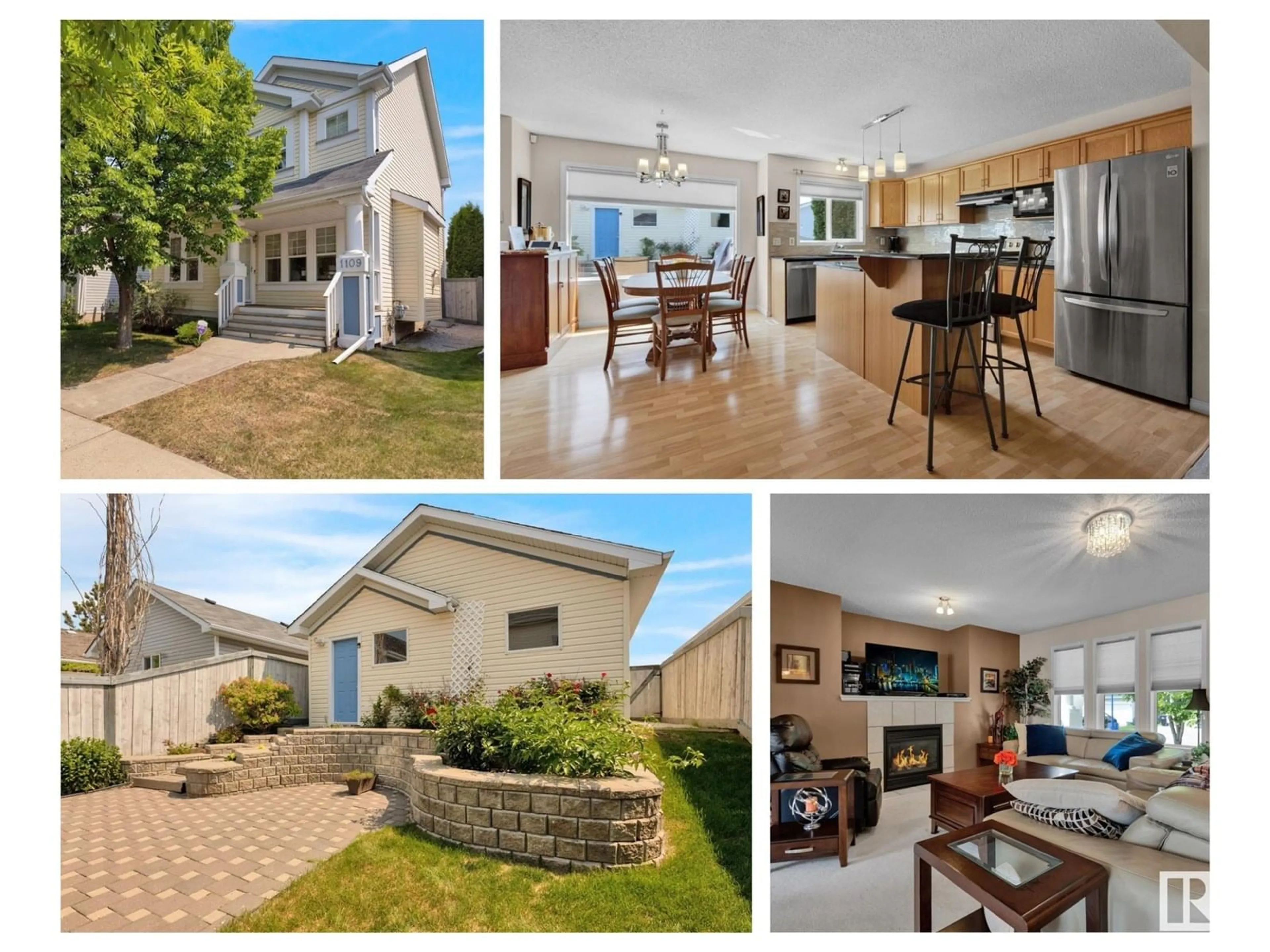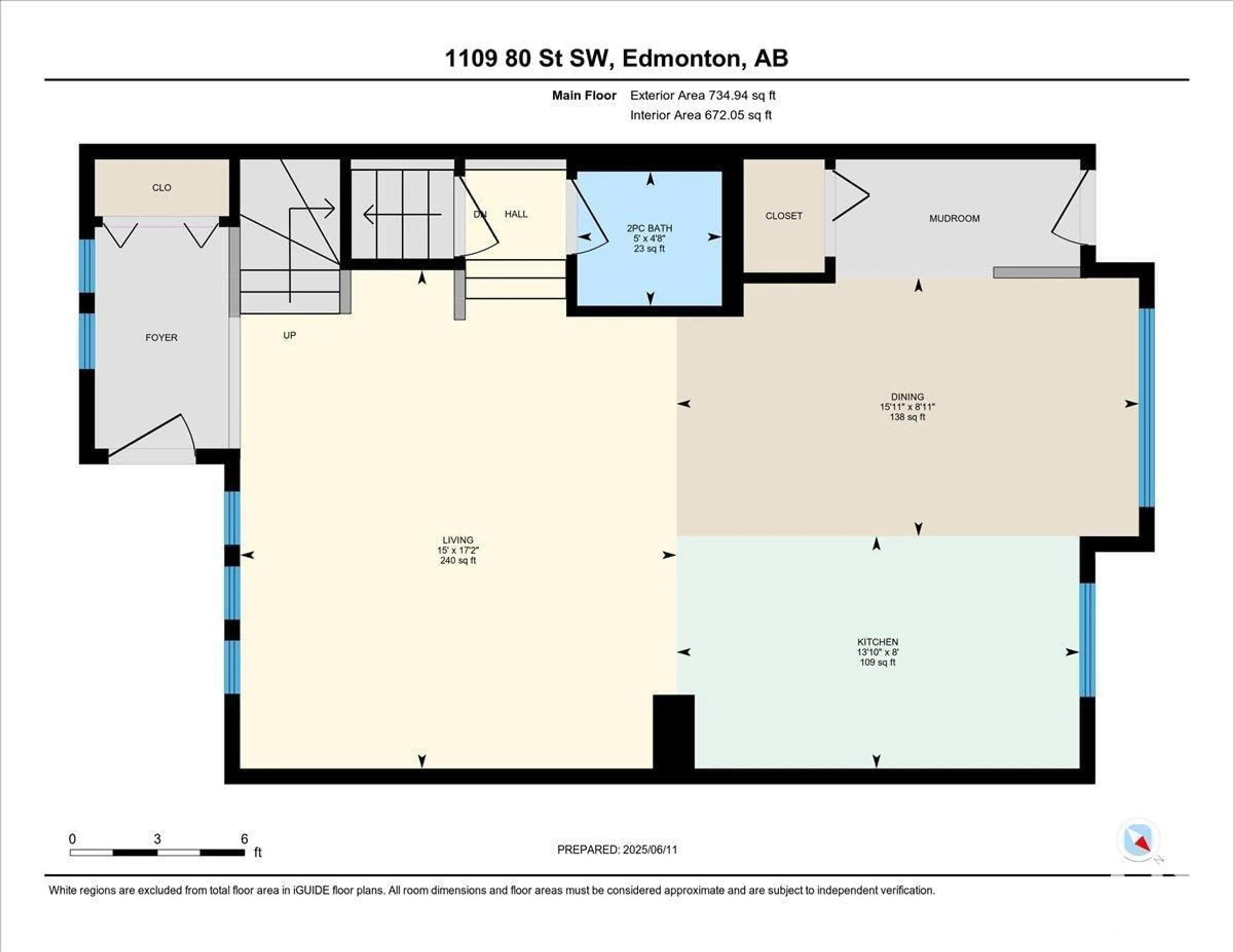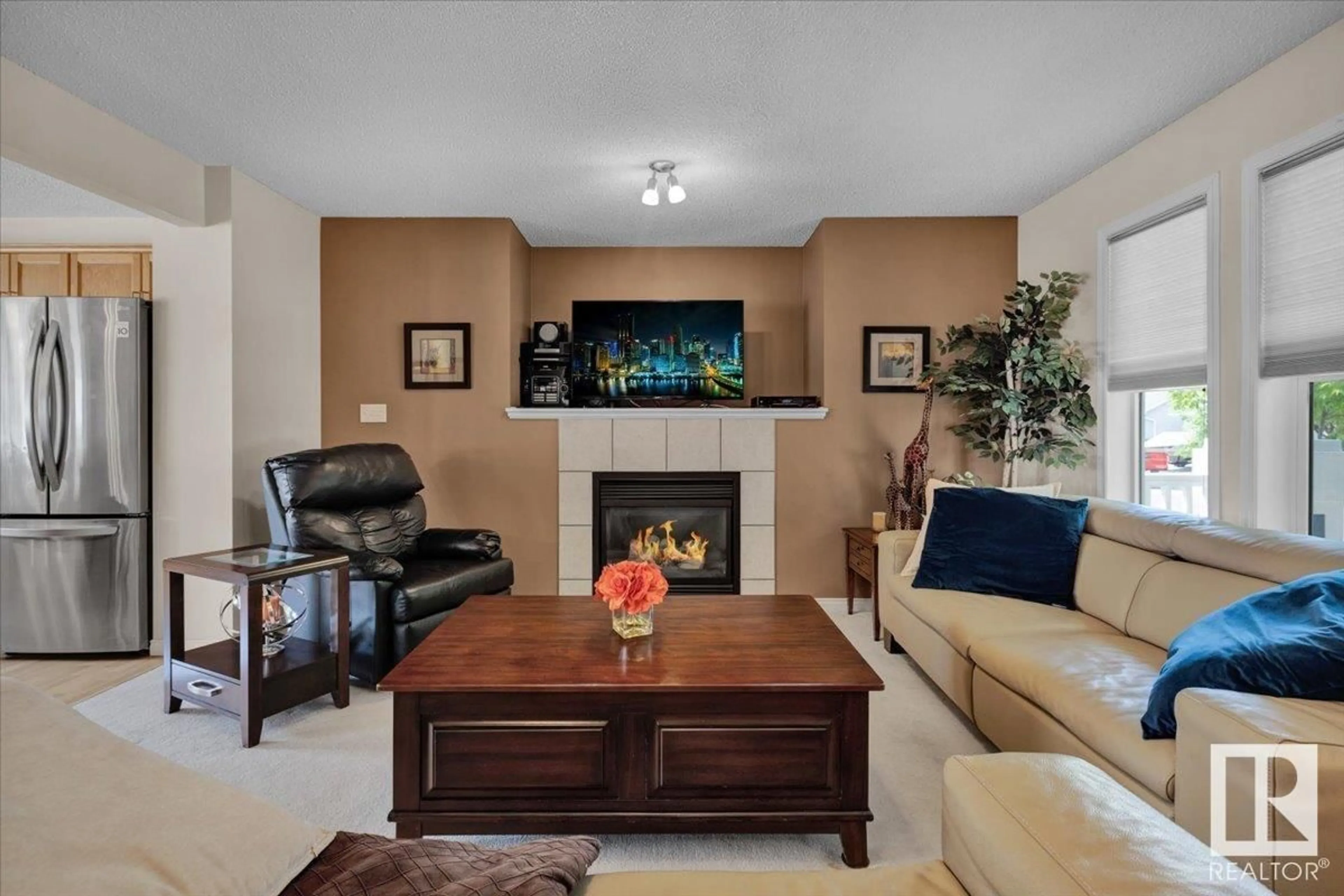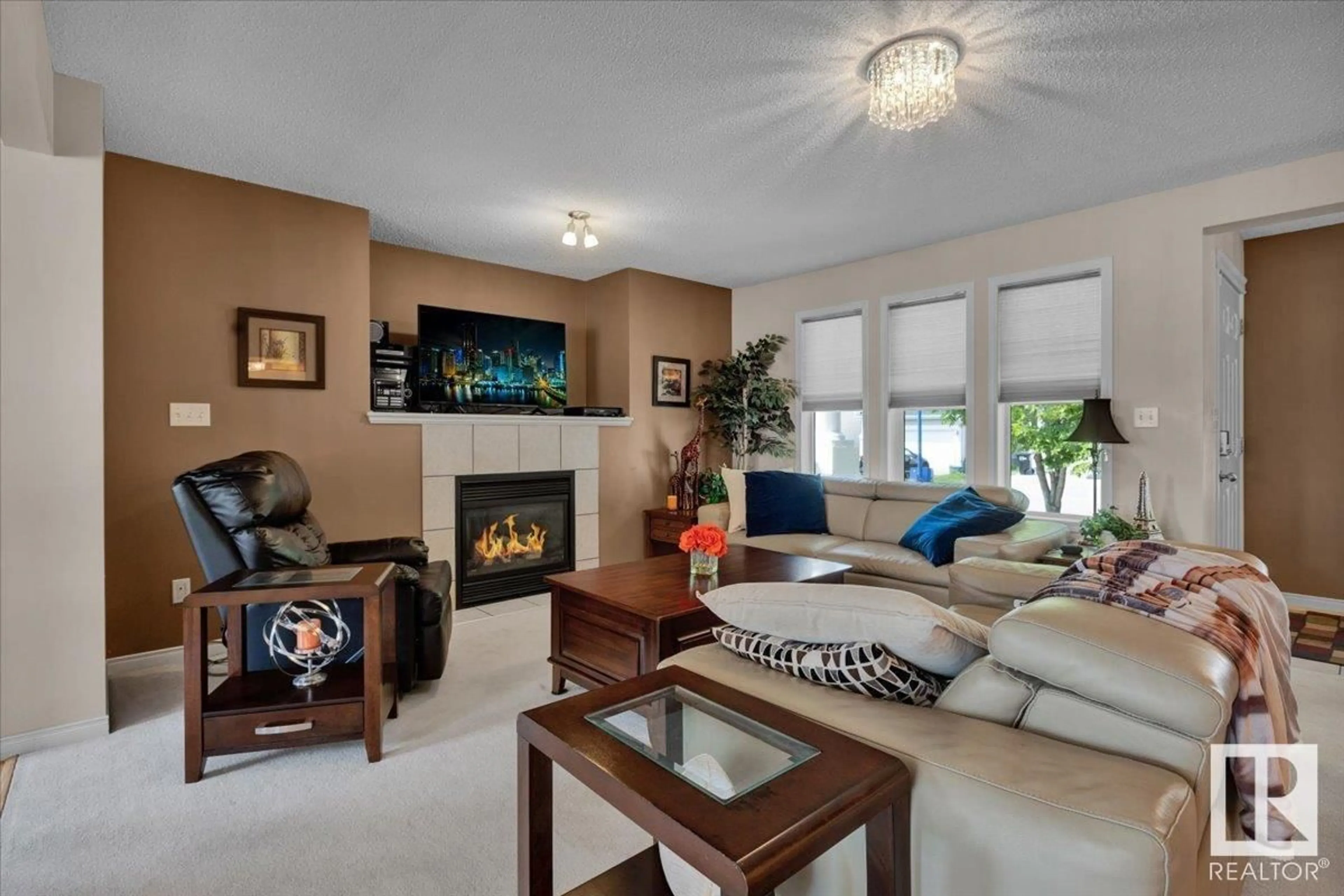SW - 1109 80 ST, Edmonton, Alberta T6X1E6
Contact us about this property
Highlights
Estimated ValueThis is the price Wahi expects this property to sell for.
The calculation is powered by our Instant Home Value Estimate, which uses current market and property price trends to estimate your home’s value with a 90% accuracy rate.Not available
Price/Sqft$321/sqft
Est. Mortgage$1,975/mo
Tax Amount ()-
Days On Market3 days
Description
Great beginnings start out here in this well kept Jayman home in Lake Summerside. The private backyard has beautiful raised gardens, BBQ deck & a grassy area for pets & kids. Just a few doors down is a tots playground for meeting up with new friends. This open floor plan has tons of natural light with big windows front to back. Granite counter tops, stainless steel appliances and oak cabinets. The Great room is comfy year round with a gas fireplace for winter and central air making sleeping so much easier on hot summer nights. . Upstairs are 3 spacious bedrooms and 2 full bathrooms. Oversized insulated & drywalled double Garage with storage loft. Your wallet will be happy to see that there are a newer furnace and hot water tank, saving you money in the long run. Imagine coming home from work on Friday and heading over to the Lake for a refreshing swim or SUP or kayak around the lake. Walking distance to both public and catholic schools. Nice quiet location, Move in ready...shows beautifully! (id:39198)
Property Details
Interior
Features
Main level Floor
Living room
5.23 x 4.58Dining room
4.85 x 2.71Kitchen
4.23 x 2.44Exterior
Parking
Garage spaces -
Garage type -
Total parking spaces 2
Property History
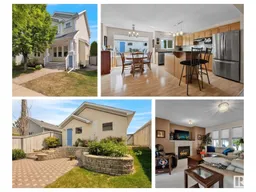 55
55
