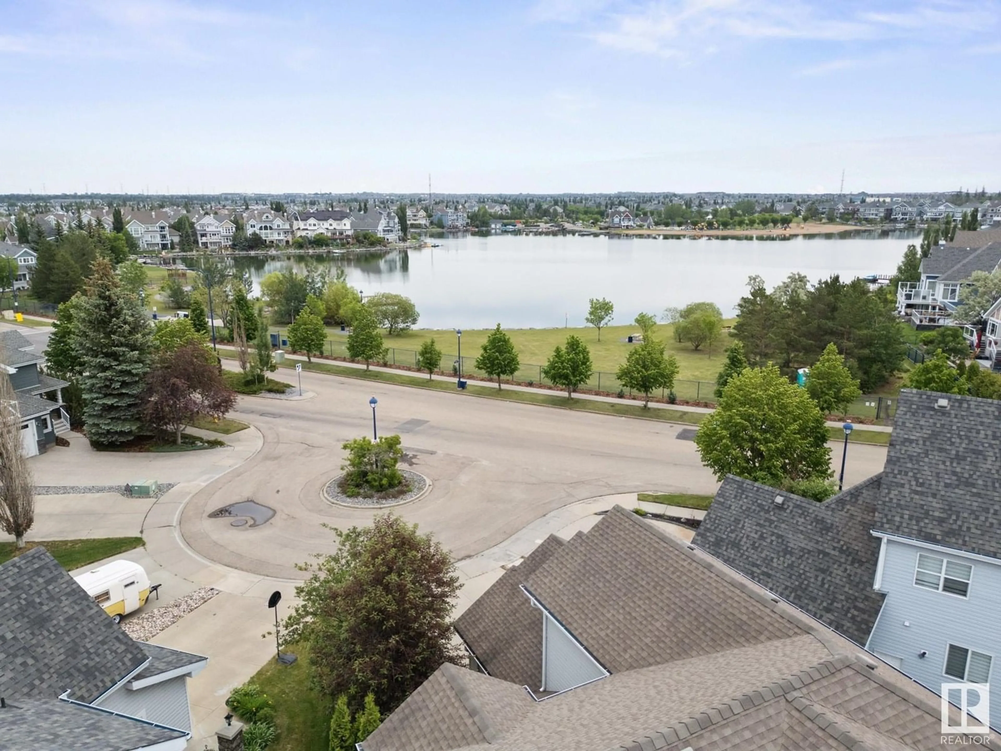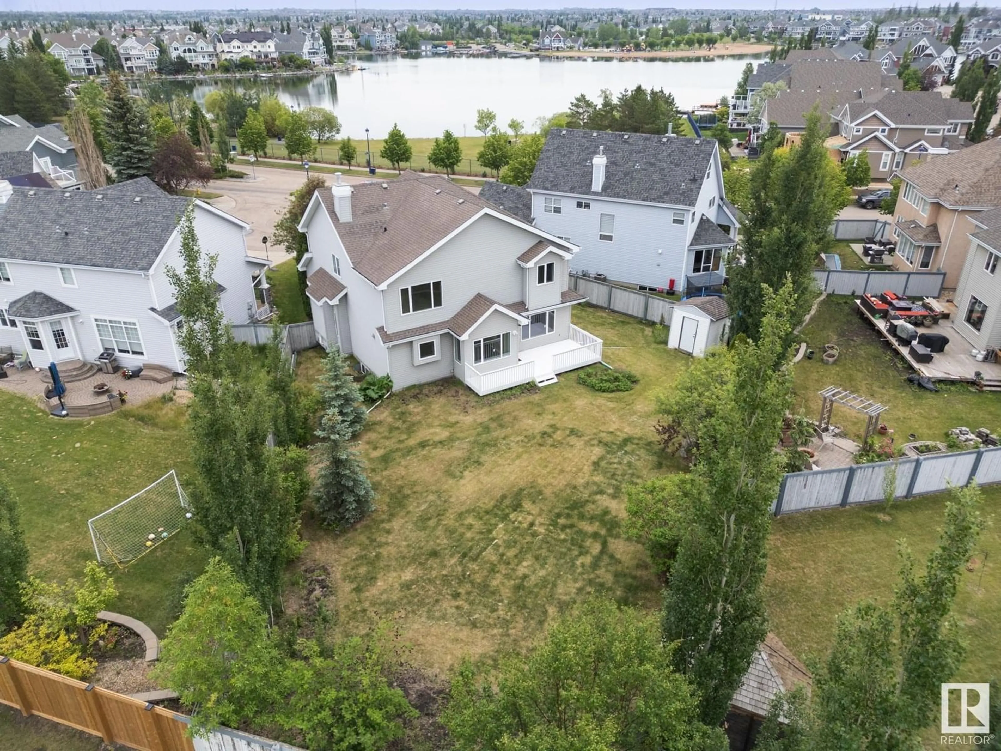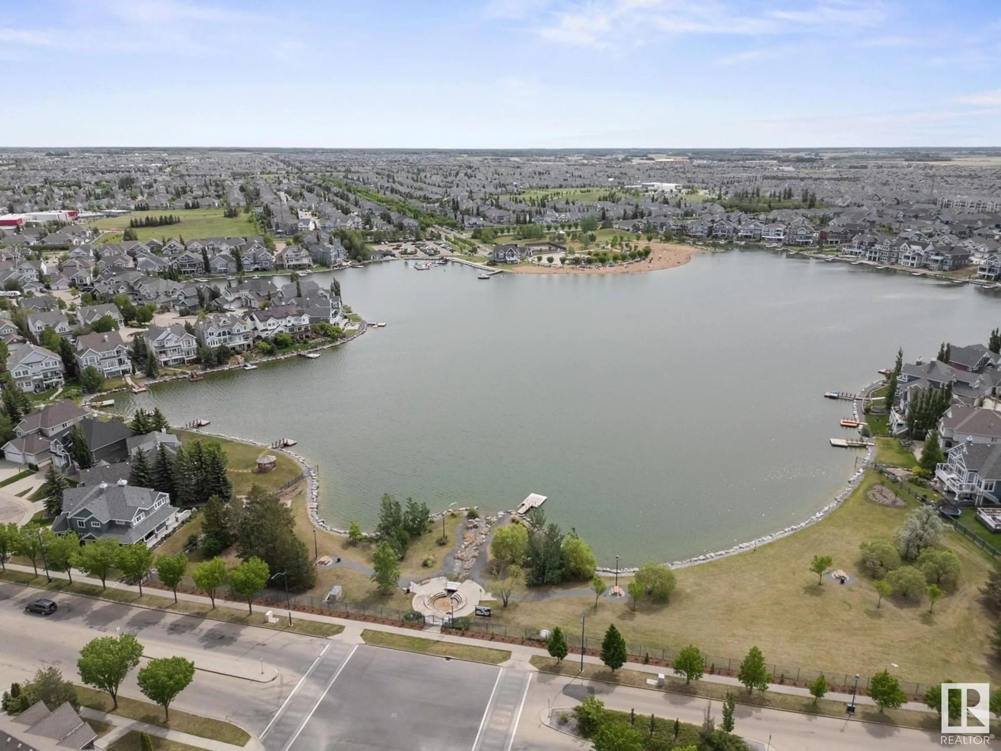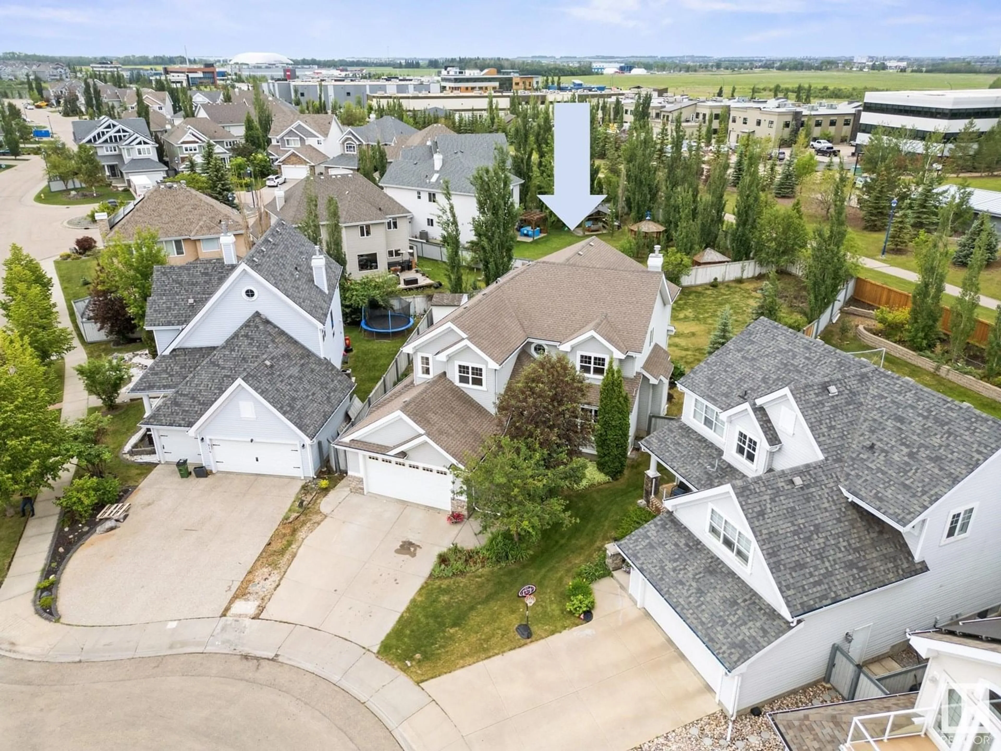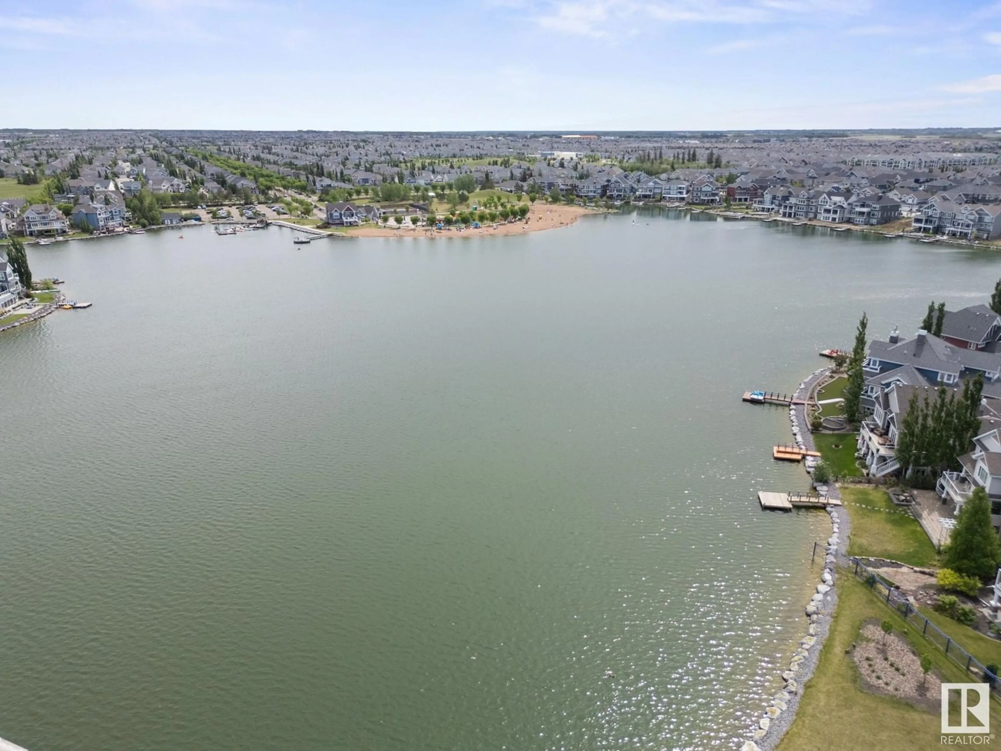LI SW - 912 SUMMERSIDE LINK, Edmonton, Alberta T6X1B2
Contact us about this property
Highlights
Estimated valueThis is the price Wahi expects this property to sell for.
The calculation is powered by our Instant Home Value Estimate, which uses current market and property price trends to estimate your home’s value with a 90% accuracy rate.Not available
Price/Sqft$260/sqft
Monthly cost
Open Calculator
Description
This Summerside home offers VIEWS OF LAKE, with over 3300 sq ft. PLUS 1544 sq ft. in dvp bsmt, this home is perfect for growing family. Main floor offers large bright kitchen w. plenty of cabinets, walk-in pantry, and large eating nook w. access to large yard. Adj. family room has fireplace. Entertain in expansive dining and living room. Office/bedroom/bathroom w. shower on main. Second level has Bonus Room w gas f/p and FOUR BEDROOMS and VIEWS OF LAKE! Primary bedroom has 5 pc ensuite and walk-in closet. Basement has 9' ceiings, separate furnace, Some new windows. TWO IN-LAW SUITES each with their own KITCHENS AND 4 PCE. BATHROOMs. Bsmt renovated w new floor, paint, baseboards and cupboards in 2024. It has two staircases and SEPARATE ENTRANCE. VERY LARGE PIE-SHAPED LOT like your own private park. ACCESS TO 30' LAKE SUMMERSIDE plus acres -fishing year round, 30' swimmable real lake, non-motorized boat launch, Sandy Beach w. BBQ and picnic tables, and Beach Club House - DIRECTLY ACROSS THE STREET! (id:39198)
Property Details
Interior
Features
Main level Floor
Living room
4.03 x 3.45Dining room
5.15 x 4.09Kitchen
3.66 x 4.63Breakfast
3.01 x 5.89Property History
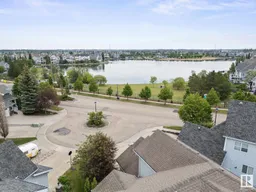 63
63
