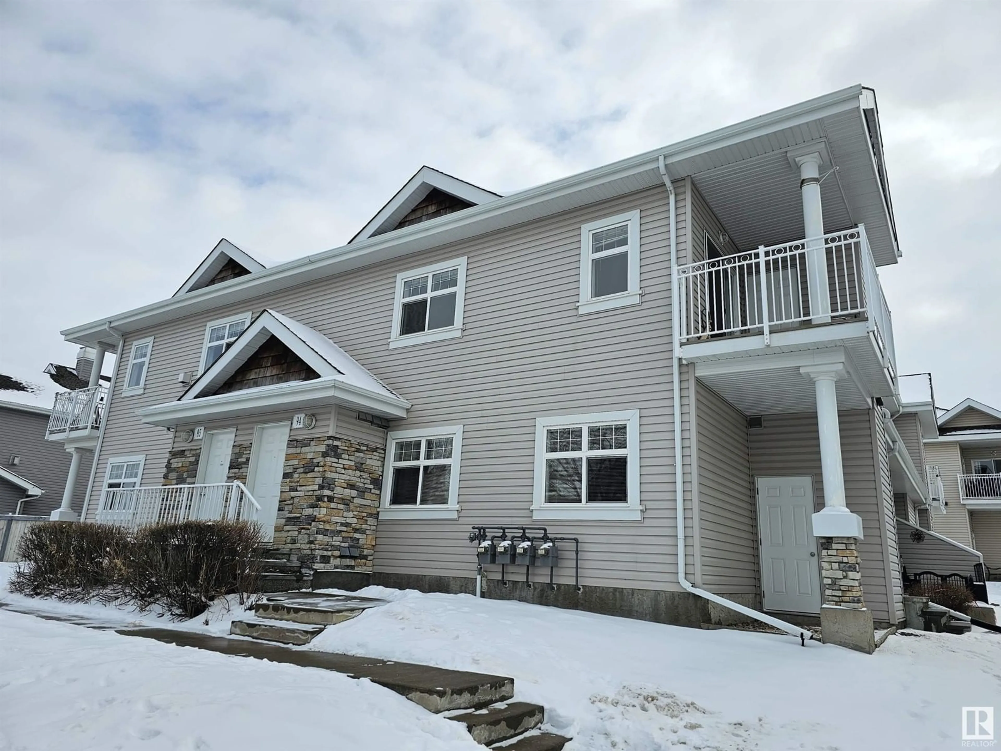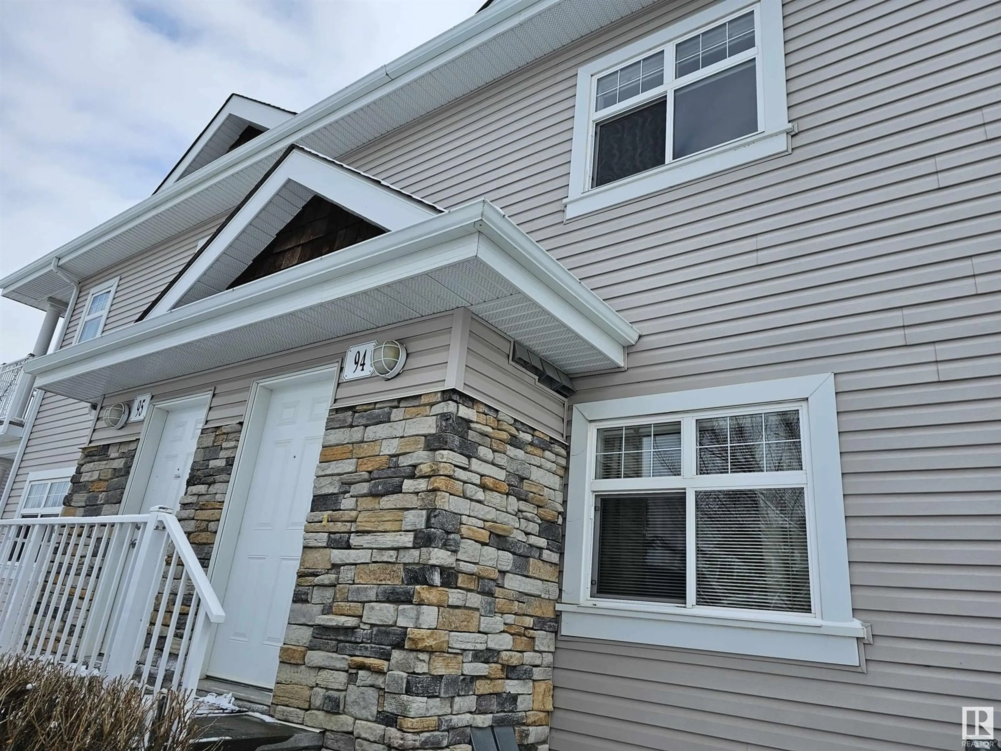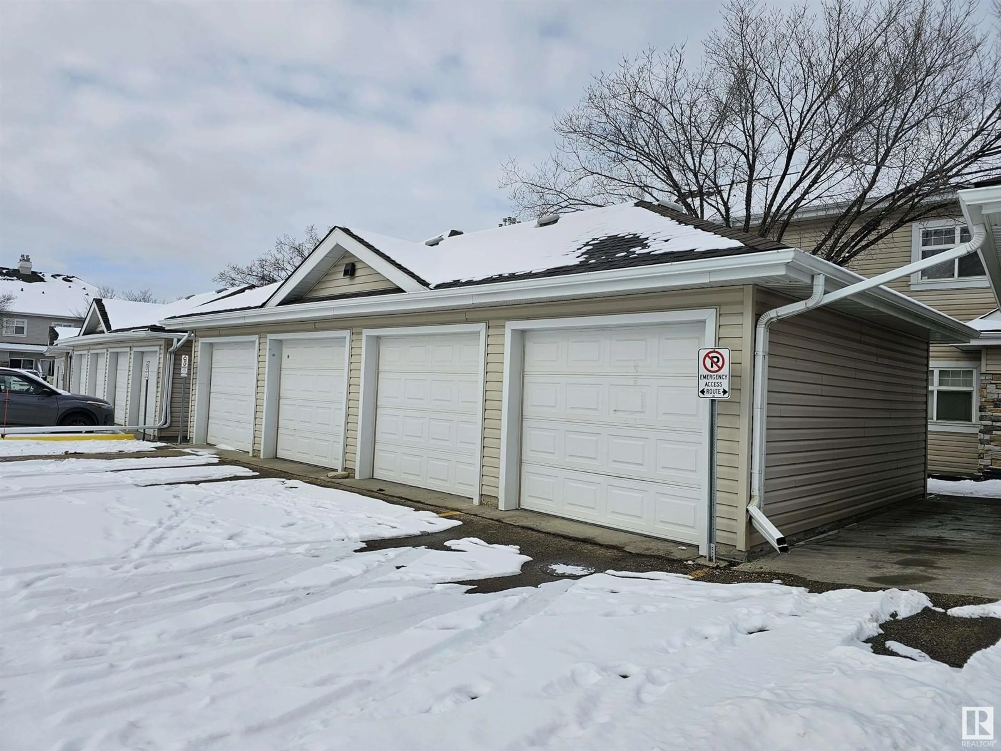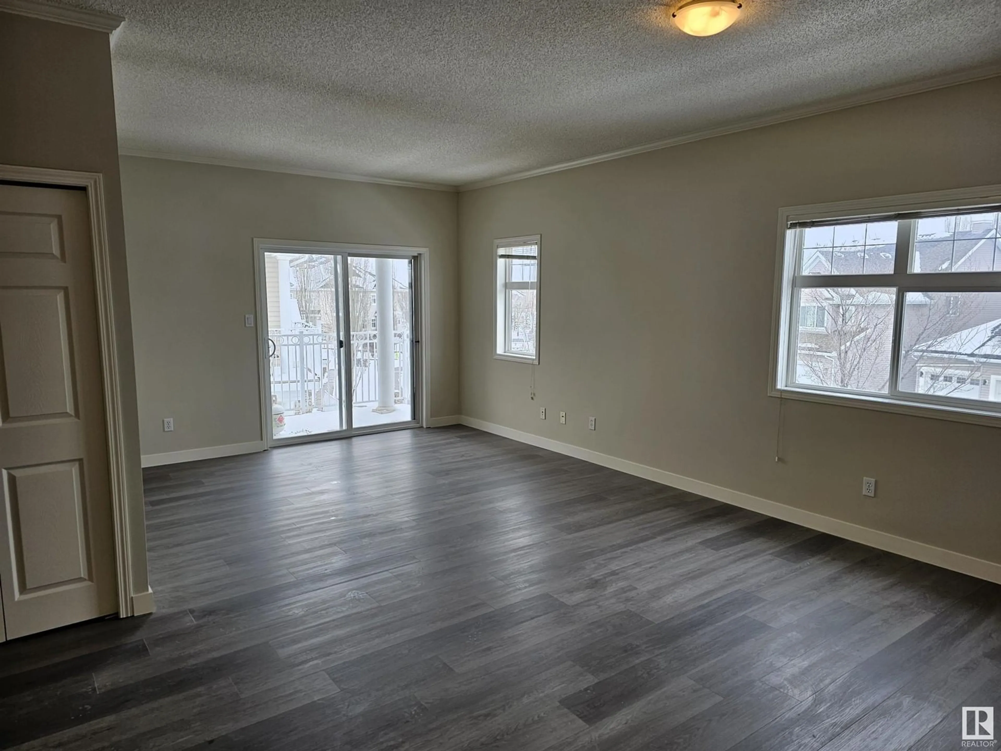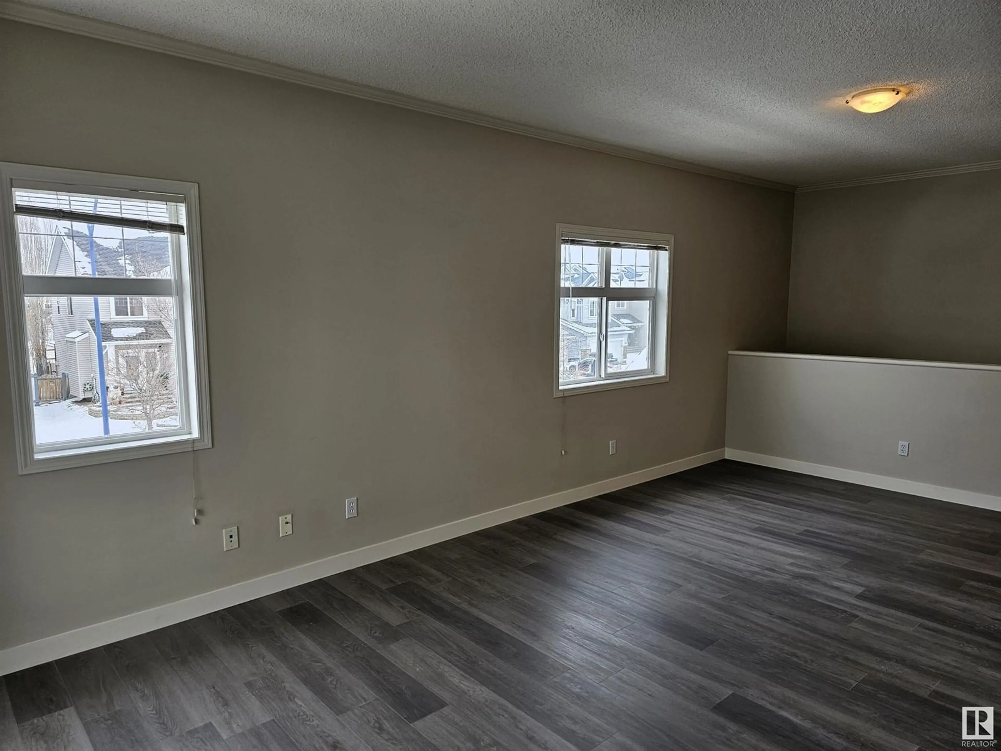#94 - 3040 SPENCE WD, Edmonton, Alberta T6X1N7
Contact us about this property
Highlights
Estimated ValueThis is the price Wahi expects this property to sell for.
The calculation is powered by our Instant Home Value Estimate, which uses current market and property price trends to estimate your home’s value with a 90% accuracy rate.Not available
Price/Sqft$255/sqft
Est. Mortgage$1,030/mo
Maintenance fees$335/mo
Tax Amount ()-
Days On Market48 days
Description
2-BED, 2-BATH condo with 941 SqFt with SINGLE GARAGE & 2 PARKING STALLS! One of the best in the complex! The spacious master suite features a walk-through closet leading to a 4-piece ensuite.* Located in the prestigious community of Summerside. This carriage style 2 bedroom upper level condo has much to offer. Kitchen has maple cabinets. Patio doors off living room lead to outside covered balcony with gas line, great for those summer BBQ's. Closed in storage area accessible from balcony.* Enjoy year round which includes a 32 acre lake for boating and fishing in the summer and pleasure skating and hockey in the winter, You will feel like your on vacation when you are enjoying all the amenities that Lake Summerside Beach Club has to offer. Invite your friends & family for a day at Lake Summerside Beach. Enjoy swimming fishing tennis paddleboats canoeing the playground or maybe have a party in the clubhouse whatever you decide you’re sure to have a good time at Summerside Beach.* Hurry! It won't last long! (id:39198)
Property Details
Interior
Features
Main level Floor
Living room
Dining room
Kitchen
Primary Bedroom
Exterior
Parking
Garage spaces -
Garage type -
Total parking spaces 3
Condo Details
Amenities
Vinyl Windows
Inclusions
Property History
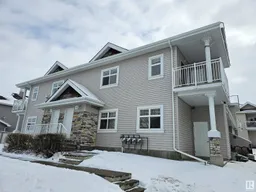 27
27
