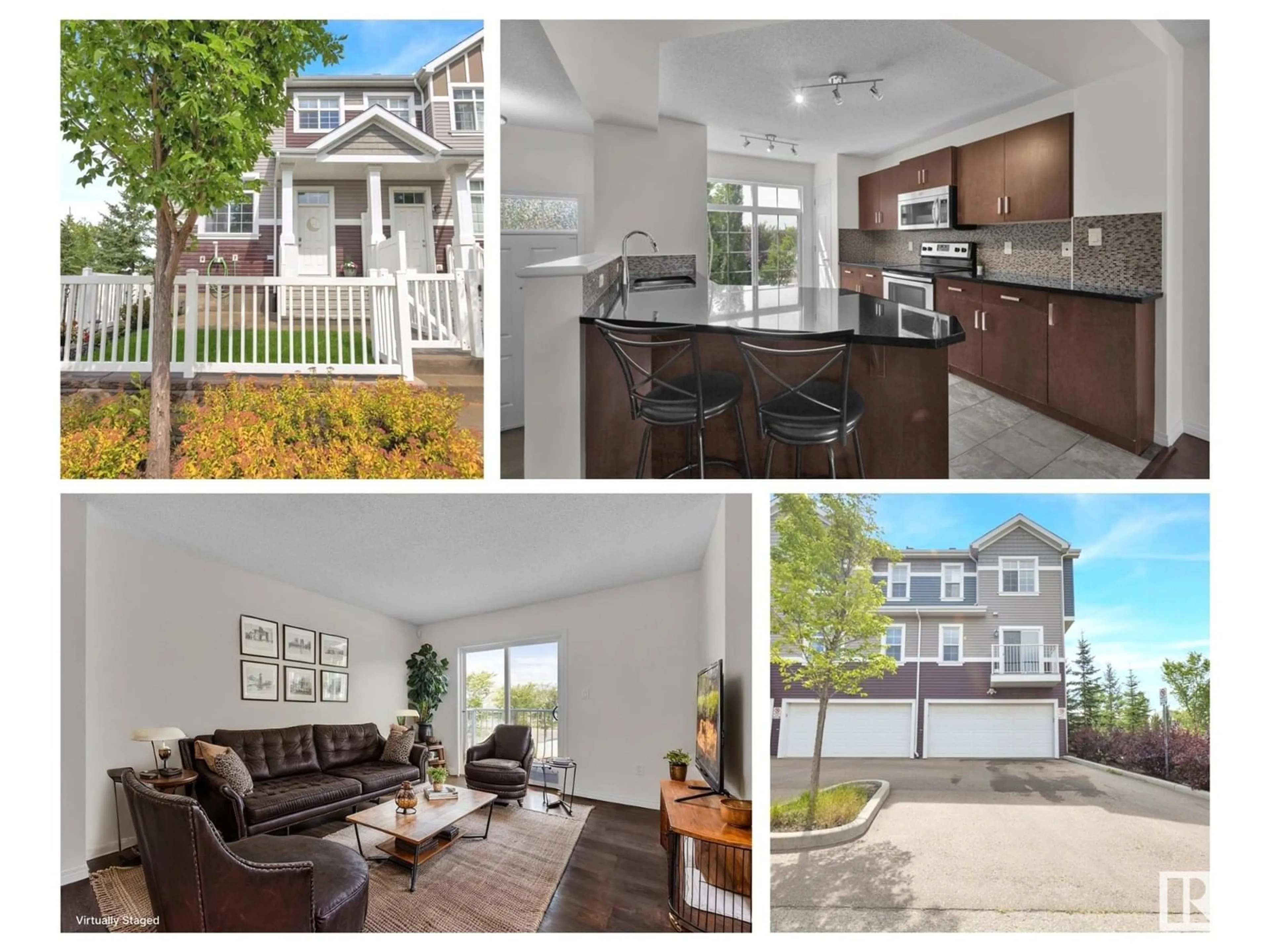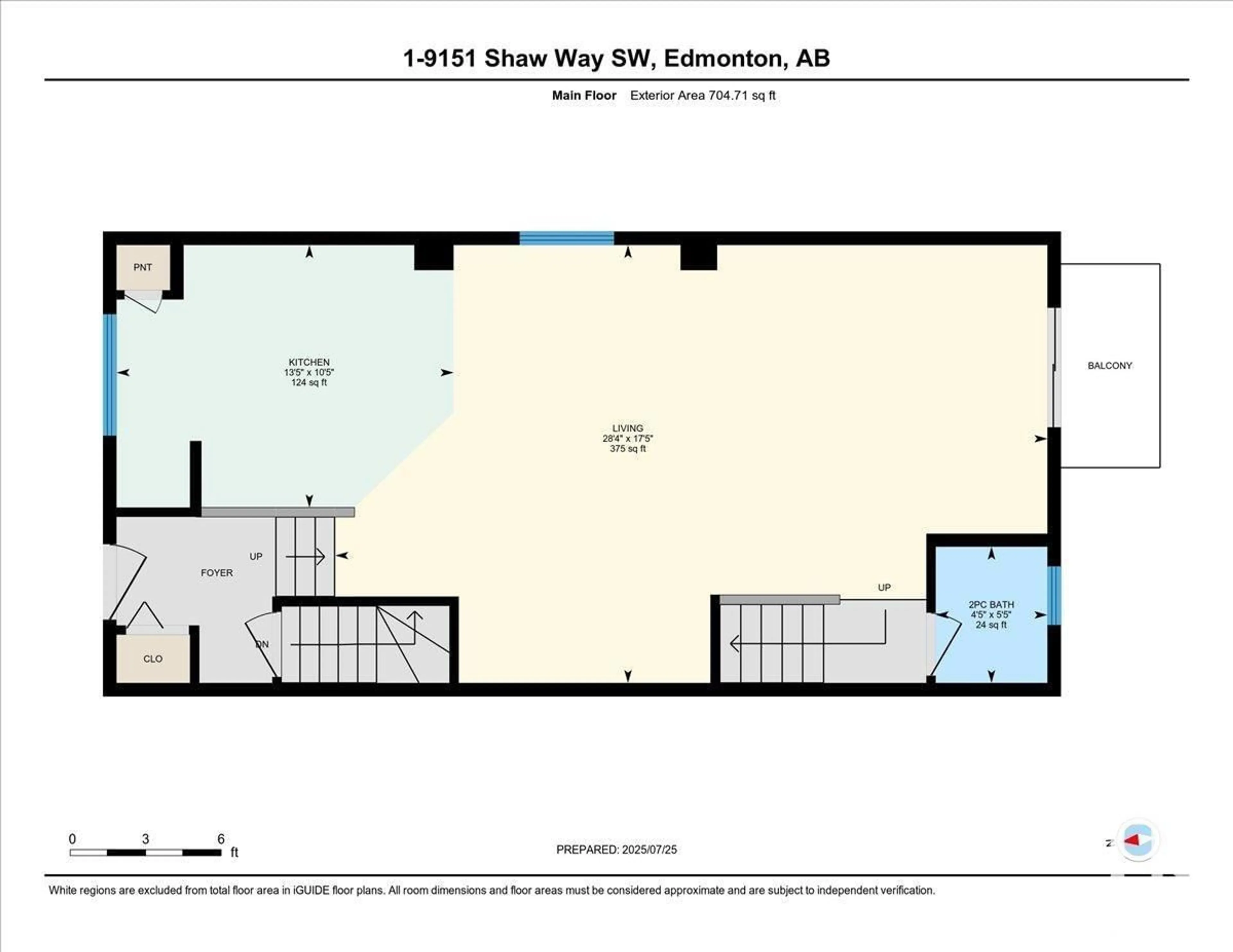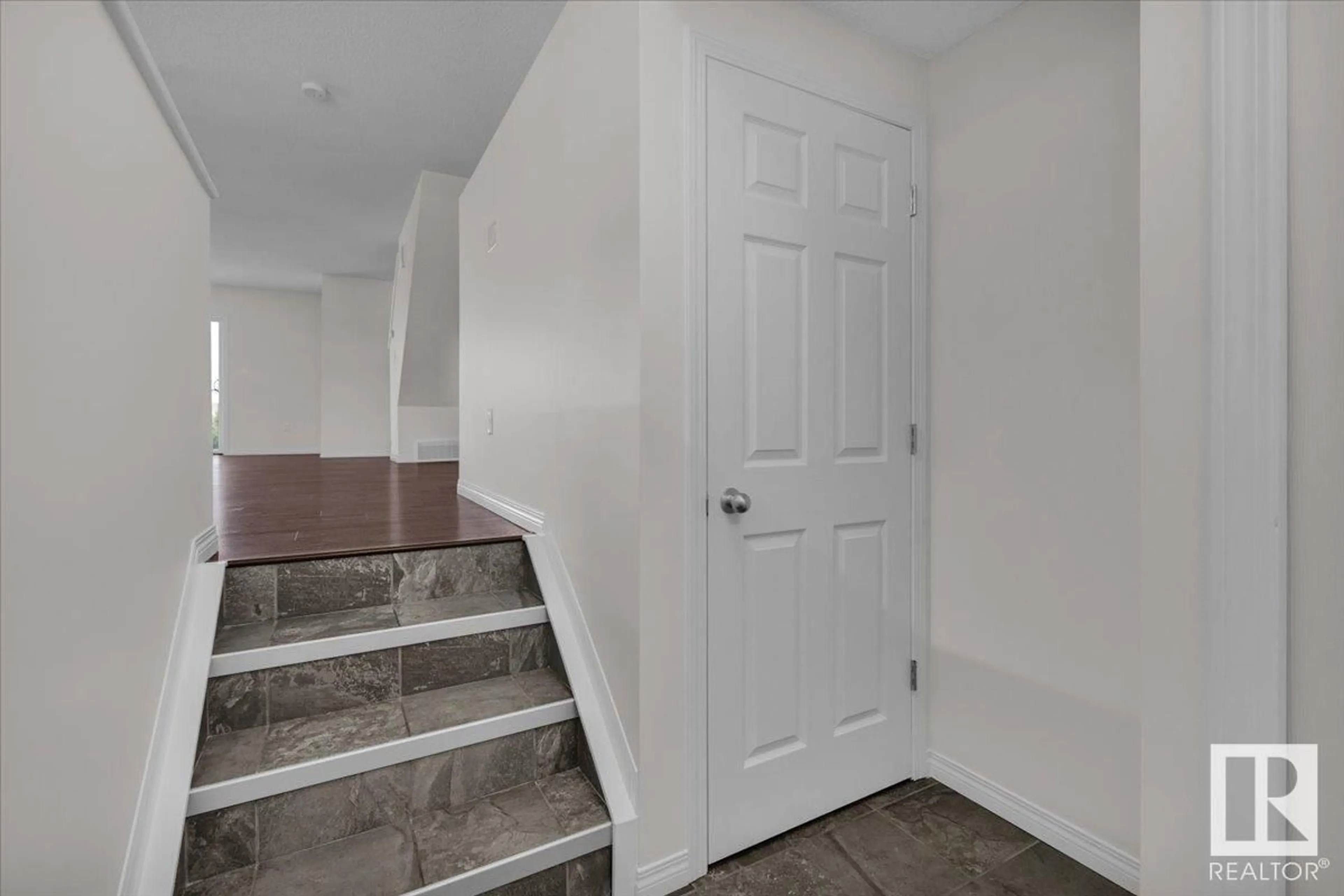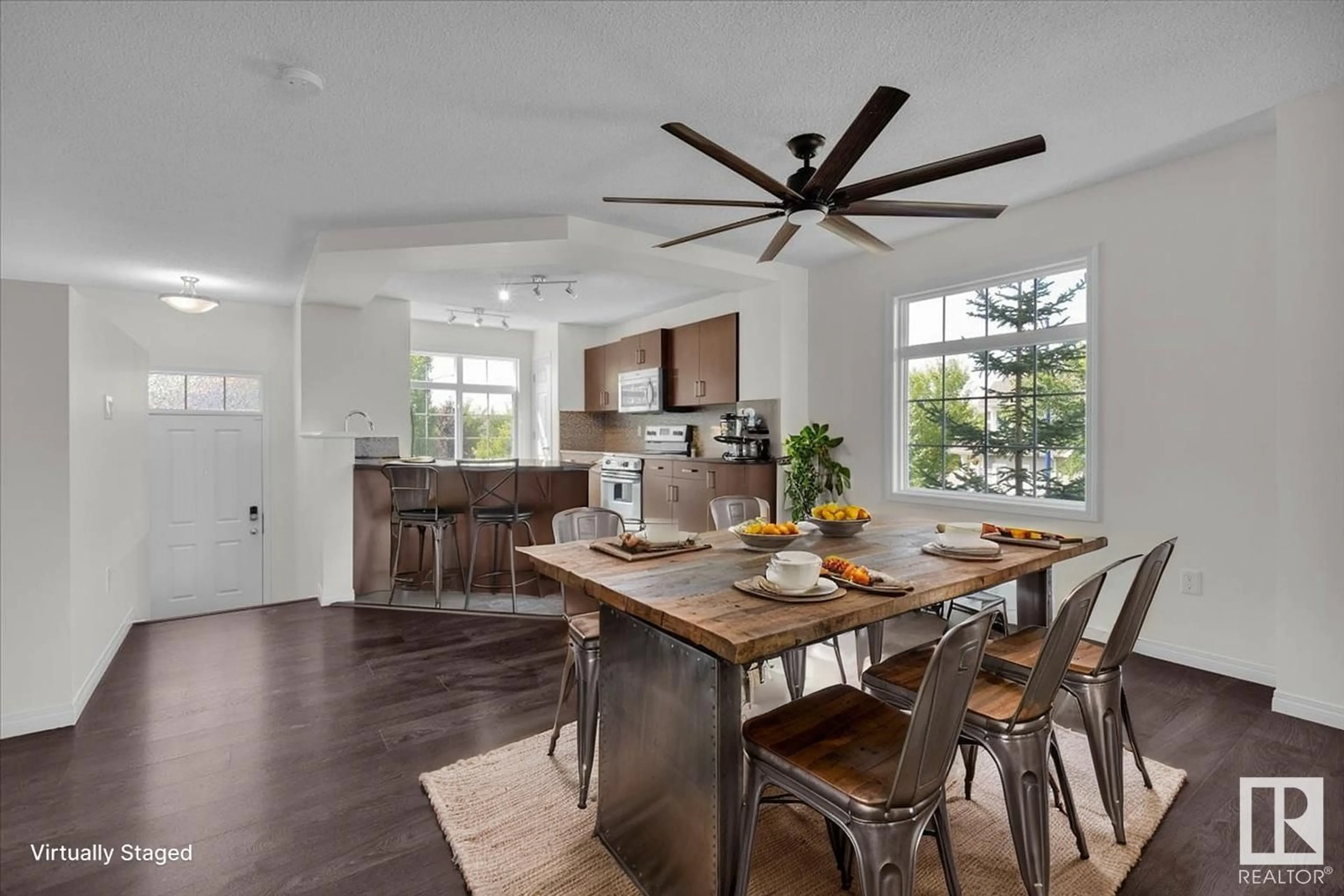Contact us about this property
Highlights
Estimated valueThis is the price Wahi expects this property to sell for.
The calculation is powered by our Instant Home Value Estimate, which uses current market and property price trends to estimate your home’s value with a 90% accuracy rate.Not available
Price/Sqft$241/sqft
Monthly cost
Open Calculator
Description
Stop! View! Buy! It can be that simple to find your new 3 bedroom townhome in Lake Summerside. This perfect End Unit condo lets all the sunshine in through the extra side windows…and who doesn’t like a cross breeze? Just open the windows and enjoy the fresh air. This is one of the largest floor plans & is so open & spacious it will fit your sectional, larger dining table + more. Front kitchen overlooks the yard (pet friendly complex), island eating bar is great for casual dining + entertaining. Balcony off of the living room in addition to the front fenced yard give you 2 options for sitting outside in the sun. Freshly repainted throughout most of the rooms, plush new carpets installed this week – this is move in ready! Double insulated attached garage has a longer driveway behind. Decent storage on lower level. Head over to the Beach at the Lake & paddle an SUP, kayak, fish for trout, swim, suntan or join in on a game of Beach Volleyball. Bring 5 friends and it’s a great Day at the Beach! (id:39198)
Property Details
Interior
Features
Main level Floor
Living room
4.3 x 4Dining room
5.31 x 4.64Kitchen
4.08 x 3.18Exterior
Parking
Garage spaces -
Garage type -
Total parking spaces 2
Condo Details
Inclusions
Property History
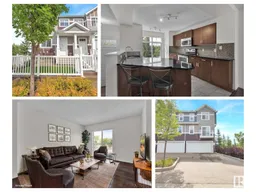 65
65
