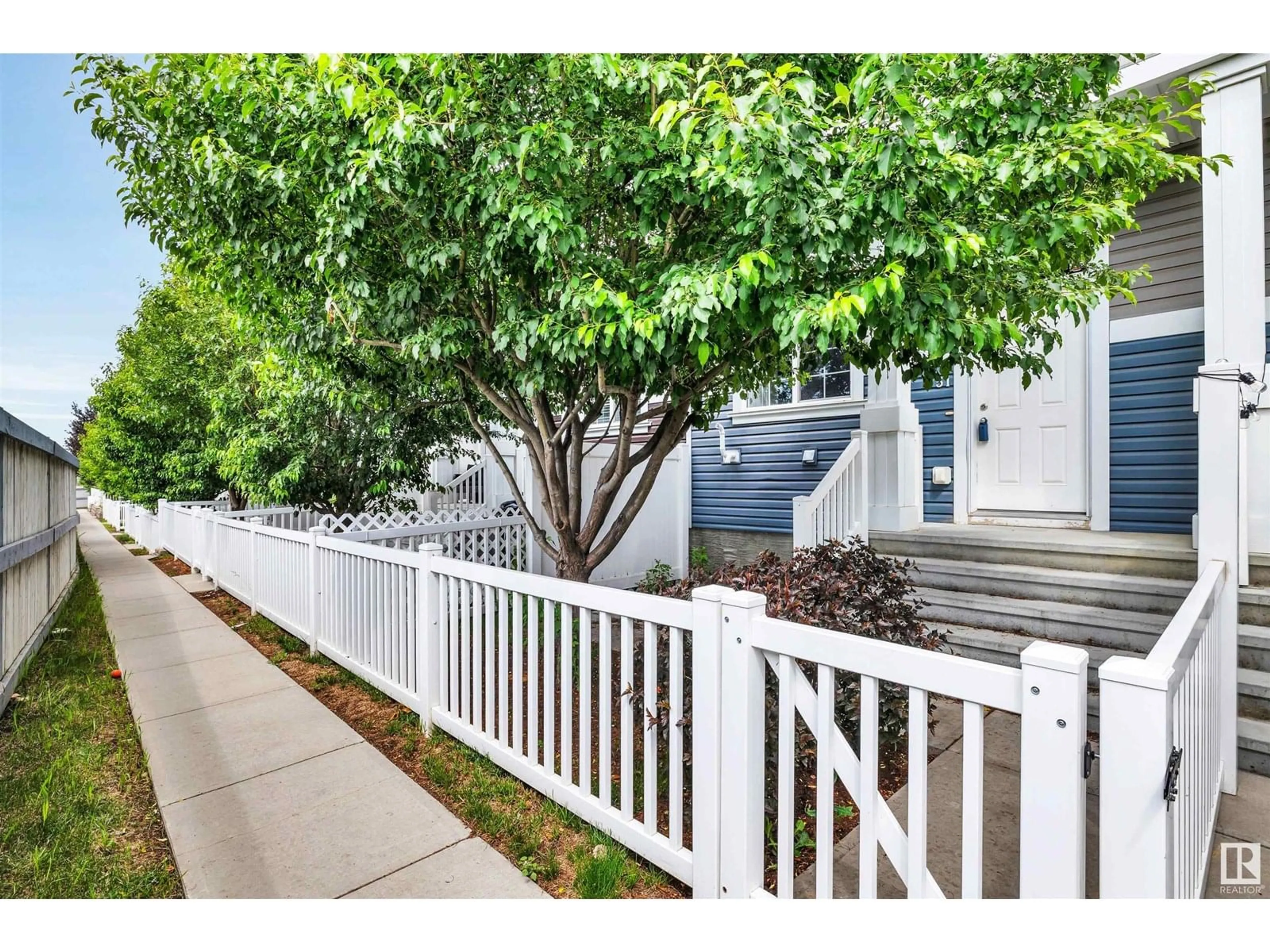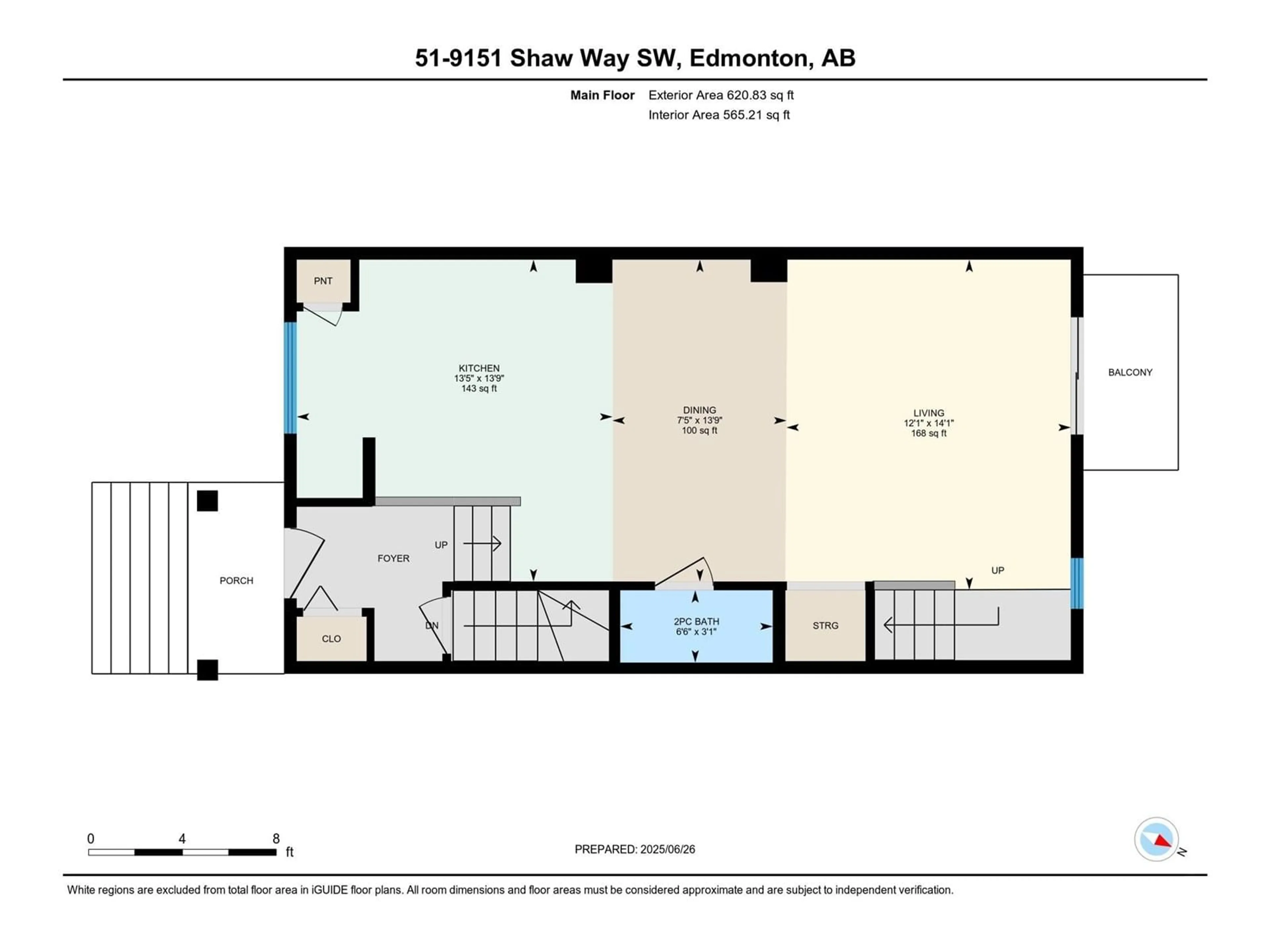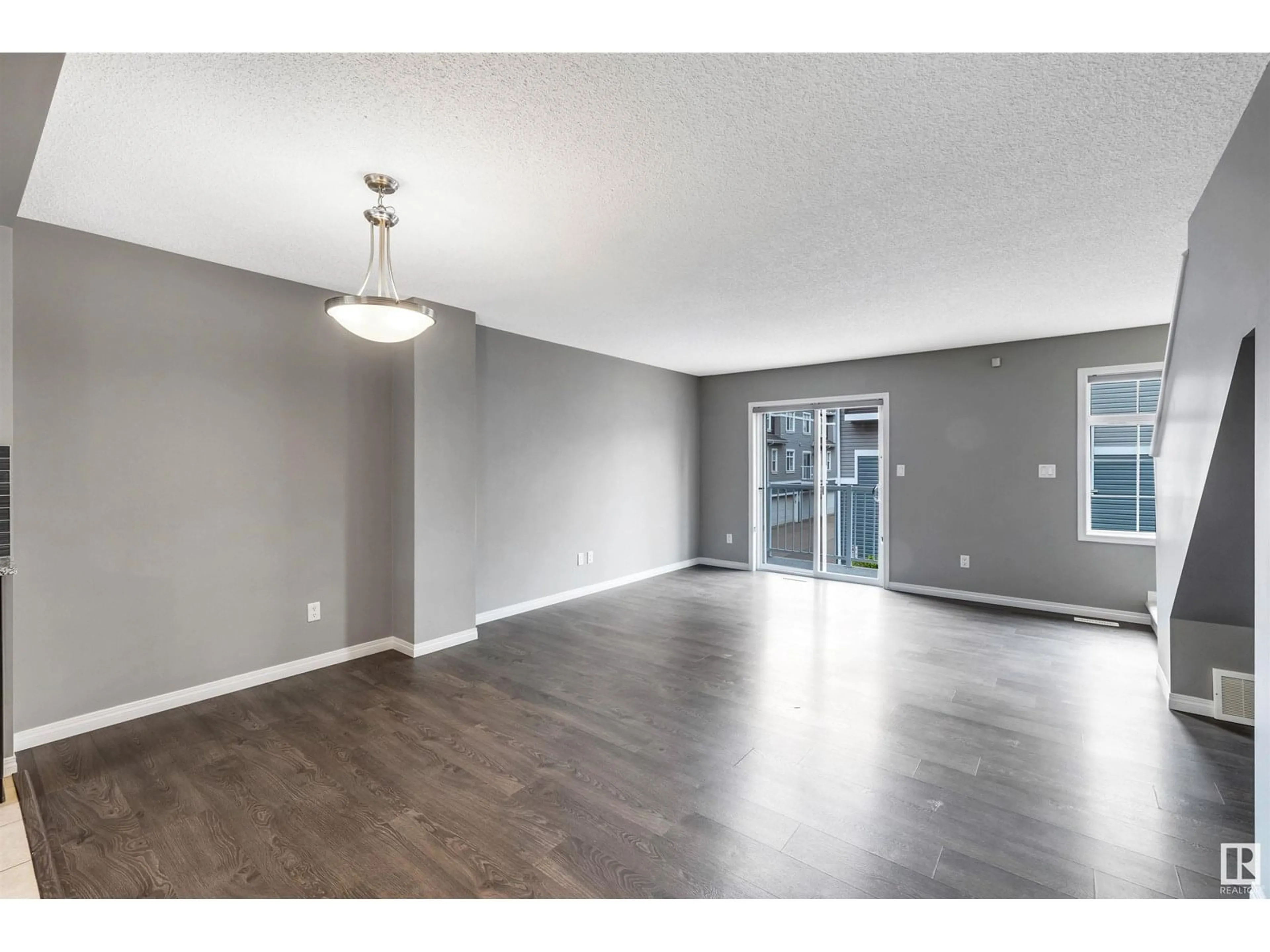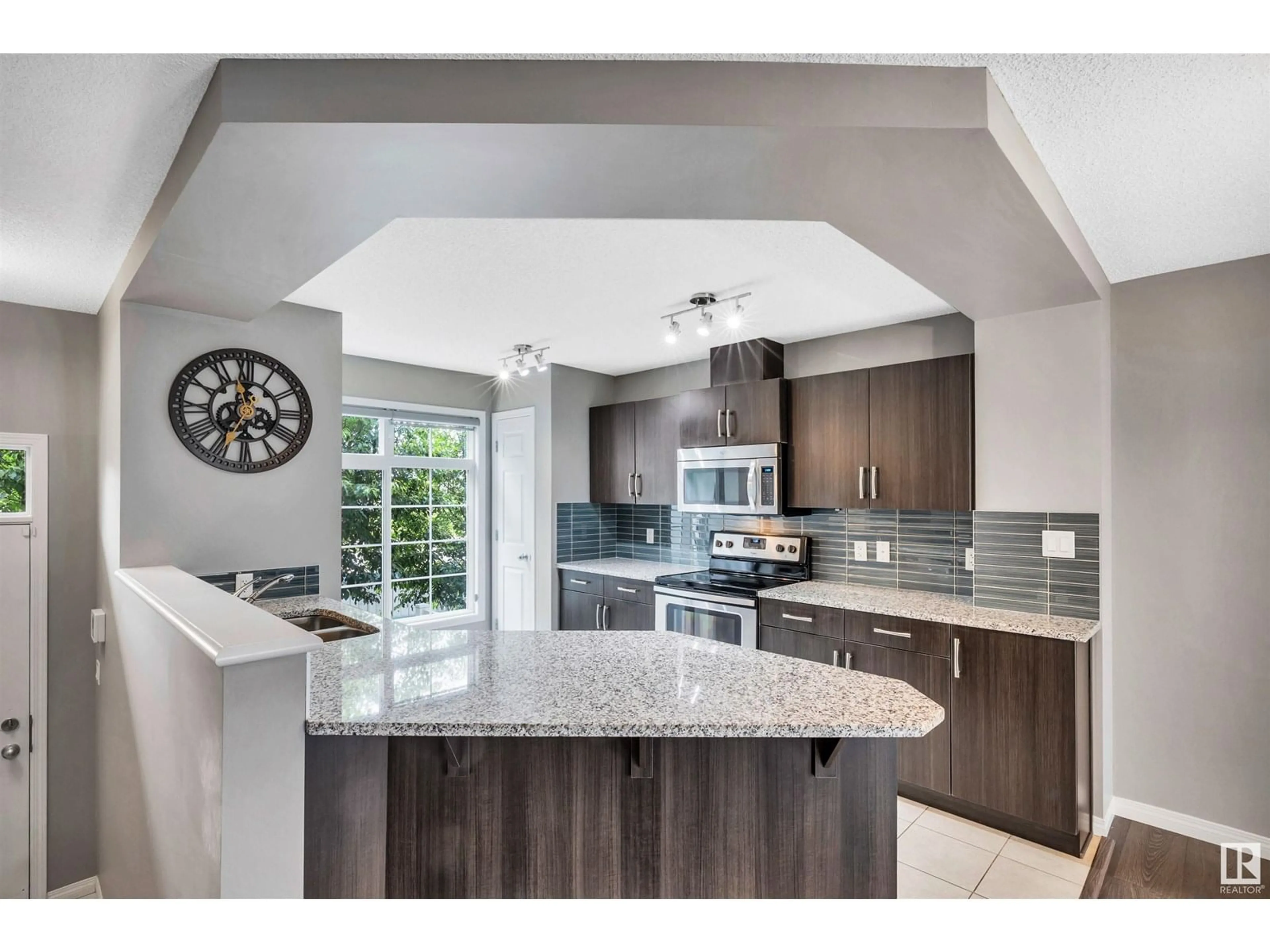9151 - 51 SHAW WY, Edmonton, Alberta T6X1W7
Contact us about this property
Highlights
Estimated valueThis is the price Wahi expects this property to sell for.
The calculation is powered by our Instant Home Value Estimate, which uses current market and property price trends to estimate your home’s value with a 90% accuracy rate.Not available
Price/Sqft$288/sqft
Monthly cost
Open Calculator
Description
Welcome to this beautifully maintained dual primary suite townhome in the highly sought-after community of Summerside! The main floor boasts high ceilings, modern cabinetry, and sleek stainless steel appliances. The kitchen offers ample counter space, a raised breakfast bar, stylish backsplash, and flows effortlessly into the dining and living areas. A convenient 2-piece bathroom completes this level. Upstairs, you’ll find two generously sized primary bedrooms, each with its own walk-in closet and private ensuite bathroom—perfect for roommates, guests, or a home office setup. The lower level includes in-suite laundry, a utility room, additional storage space, and access to the double attached garage, which also features an EV charger. As a resident of Summerside, you’ll enjoy exclusive lake access, including a beach, boating, fishing, tennis courts, parks, swimming, and more! Conveniently located near top-rated schools, shopping, dining, and entertainment, this home has everything you need. (id:39198)
Property Details
Interior
Features
Upper Level Floor
Bedroom 2
Primary Bedroom
Condo Details
Inclusions
Property History
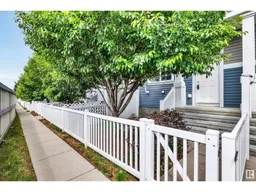 54
54
