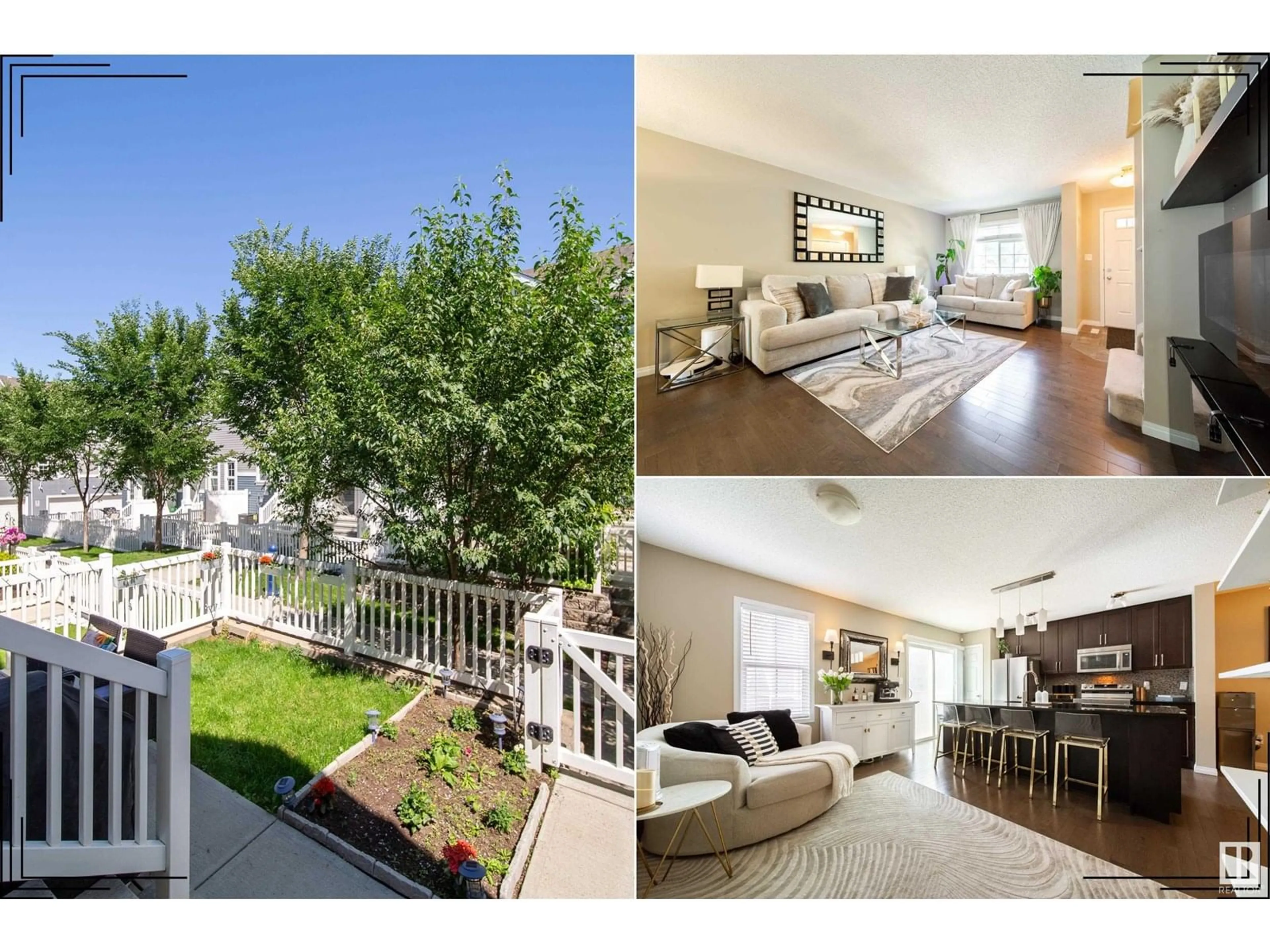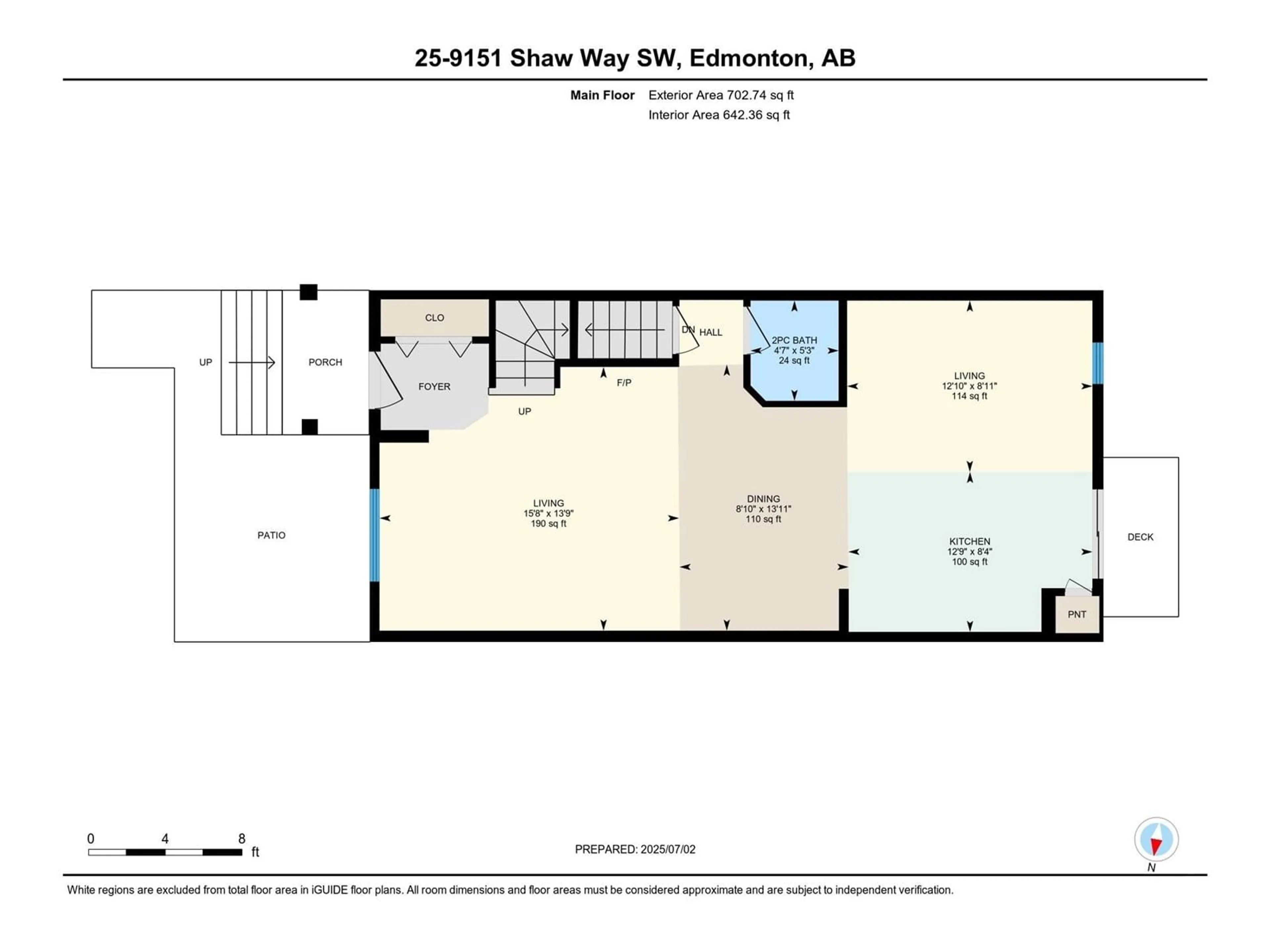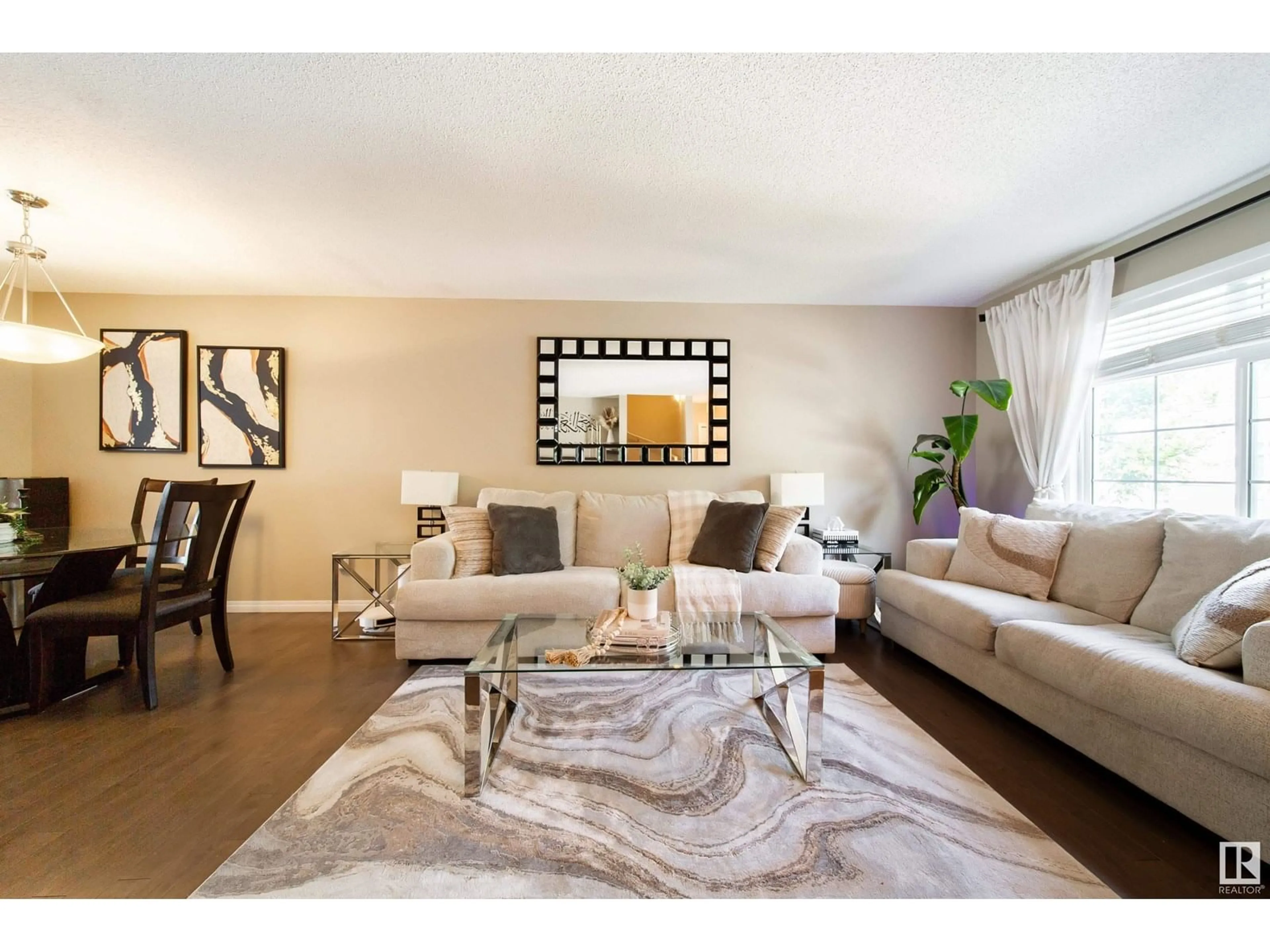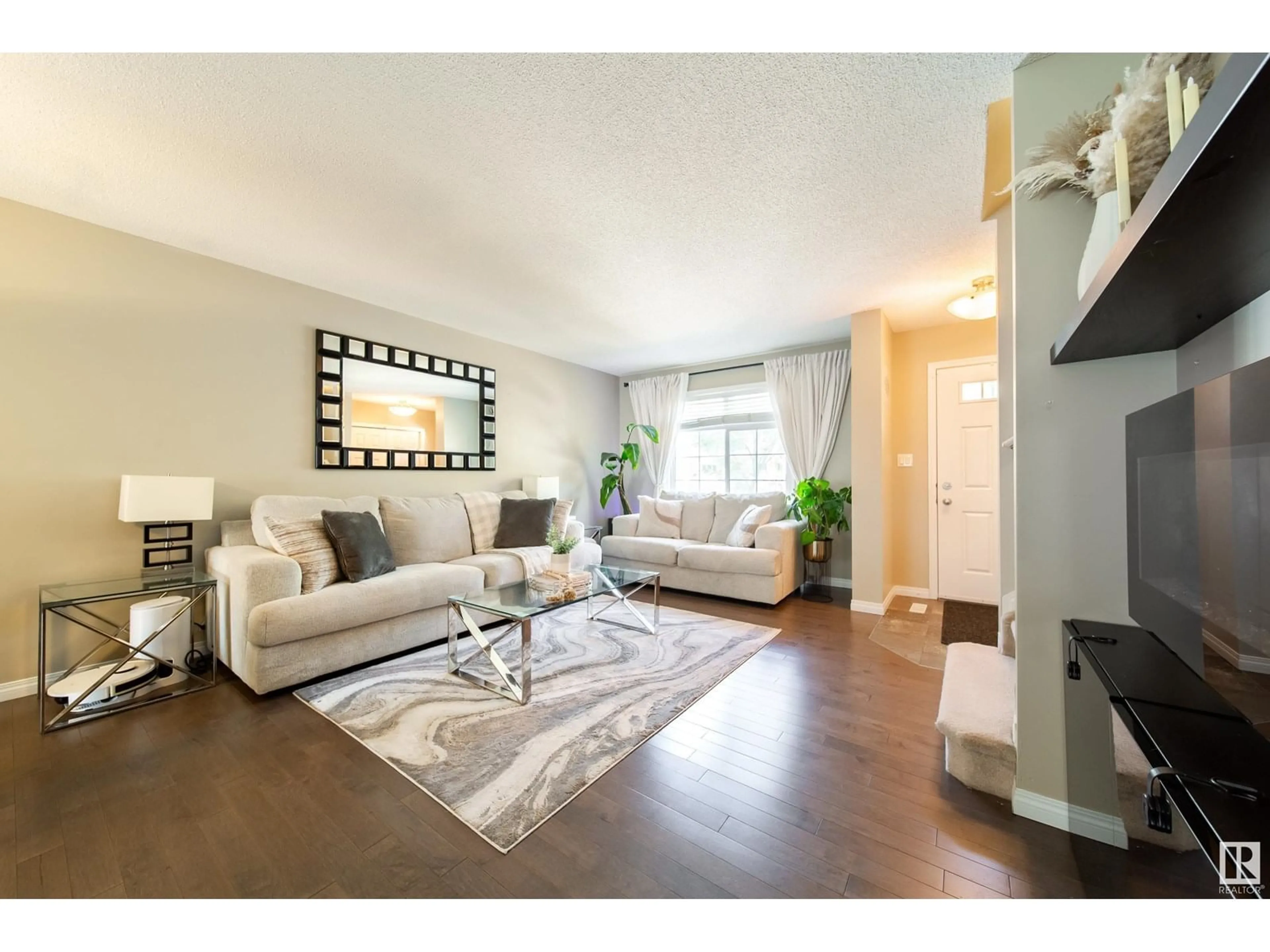9151 - 25 SHAW WY, Edmonton, Alberta T6X1W7
Contact us about this property
Highlights
Estimated valueThis is the price Wahi expects this property to sell for.
The calculation is powered by our Instant Home Value Estimate, which uses current market and property price trends to estimate your home’s value with a 90% accuracy rate.Not available
Price/Sqft$242/sqft
Monthly cost
Open Calculator
Description
Welcome to The Sands in Summerside—Edmonton’s premier lake community with exclusive lake & clubhouse access! This beautiful 3 bed, 2.5 bath offers incredible value in a quiet, family-friendly location. The open-concept main floor features rich hardwood floors, large windows for tons of natural light, and a stylish kitchen with granite counters, stainless steel appliances, dark cabinetry, large island & pantry. Step onto your private balcony—a rare feature—for fresh air and relaxation. The spacious family room includes built-in shelving and a cozy sitting area. Upstairs you'll find a bright primary suite with walk-in closet and 3-pc ensuite, plus 2 more bedrooms and a 4-pc bath. The lower level includes laundry, storage, and a drop zone. A finished oversized double attached garage with plenty of shelving. Enjoy year-round access to Summerside Lake beach, paddle boats, skating, tennis, golf & clubhouse plus walking distance to school, parks, shopping, restaurants & easy access to Hwy 2 & Anthony Henday! (id:39198)
Property Details
Interior
Features
Main level Floor
Living room
15'8" x 13'9"Dining room
8'10 x 13'11"Kitchen
12'9" x 8'4"Family room
12'10 x 8'11"Exterior
Parking
Garage spaces -
Garage type -
Total parking spaces 2
Condo Details
Amenities
Vinyl Windows
Inclusions
Property History
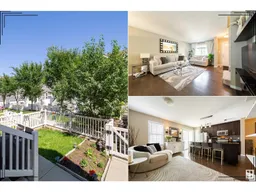 29
29
