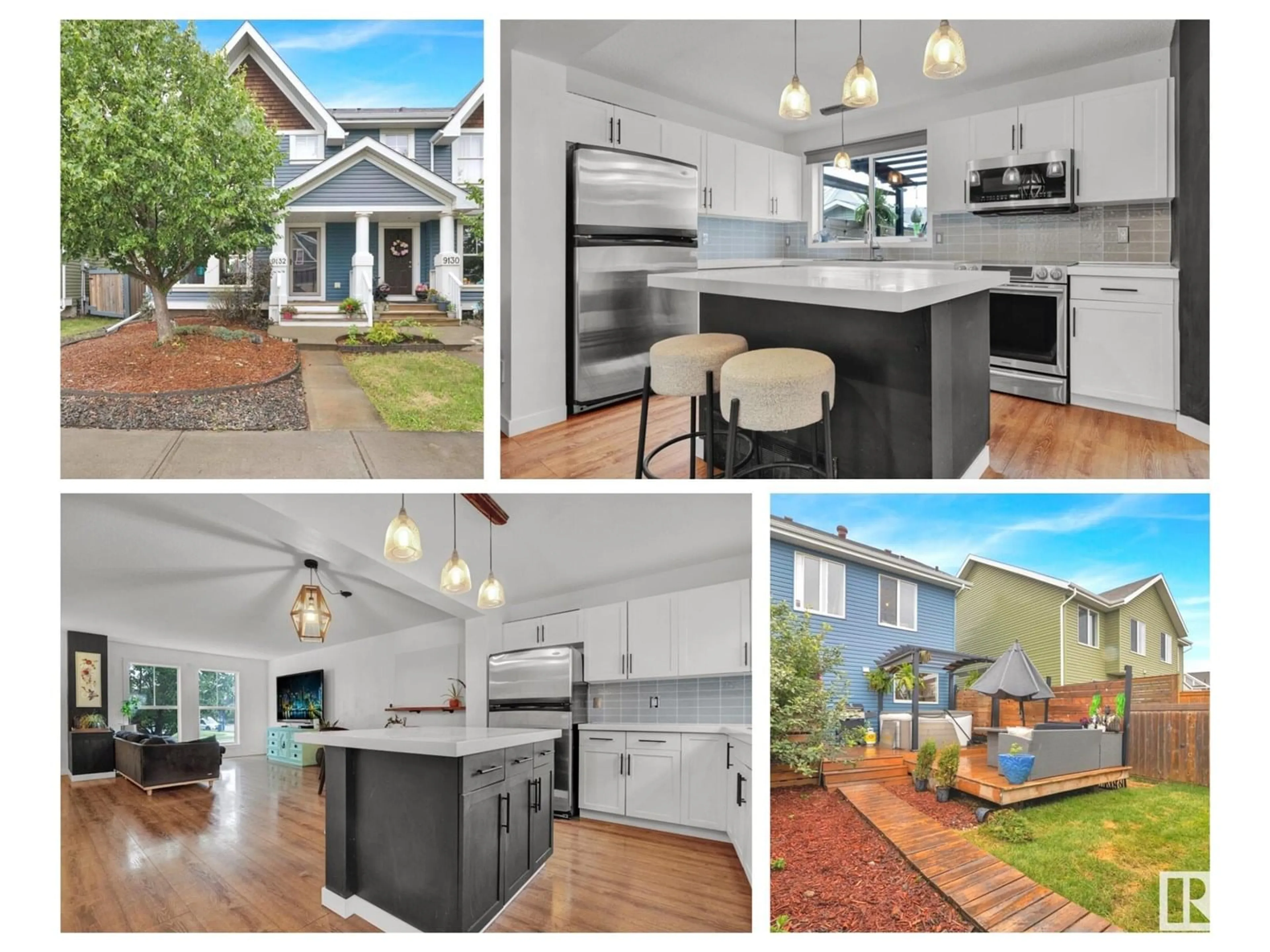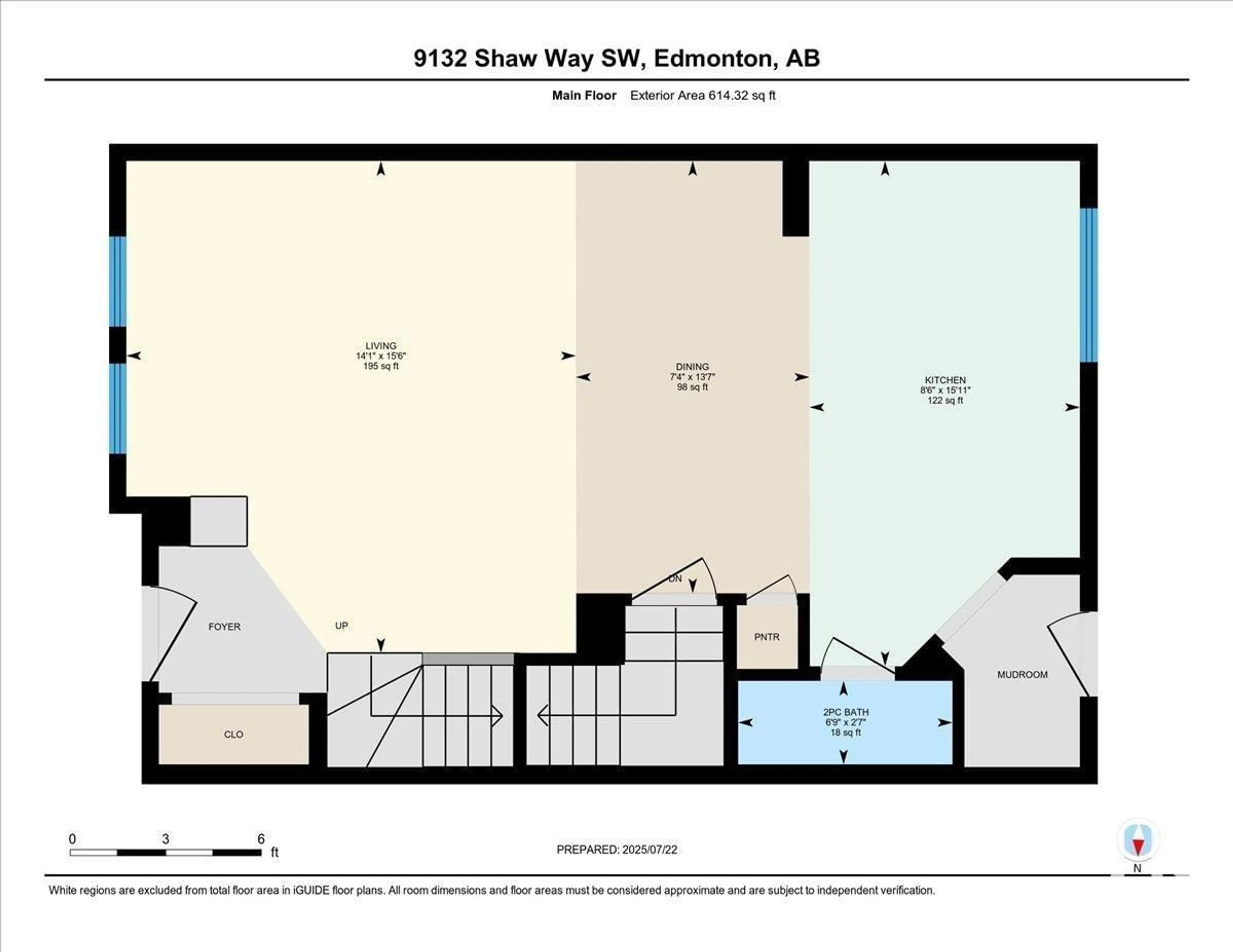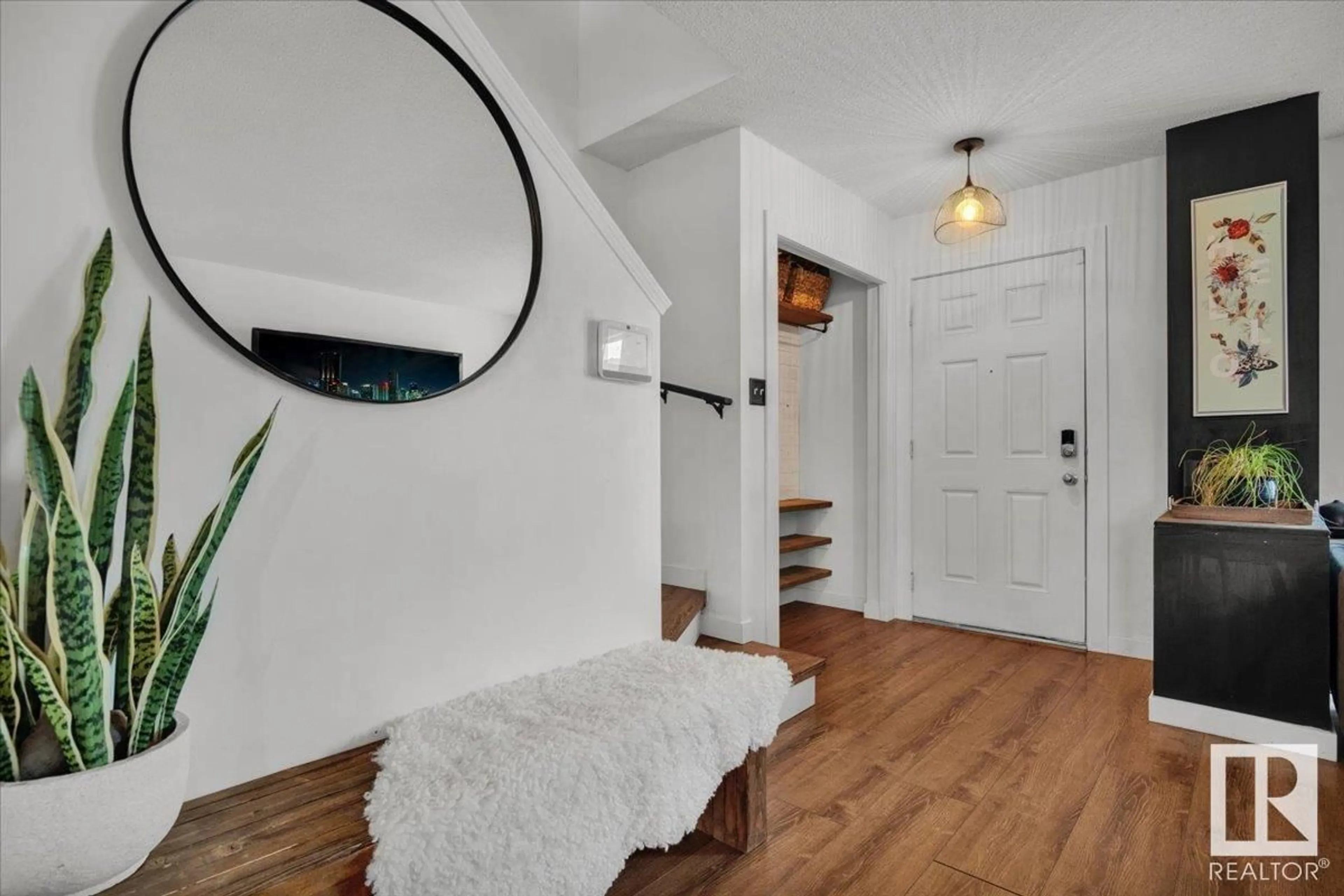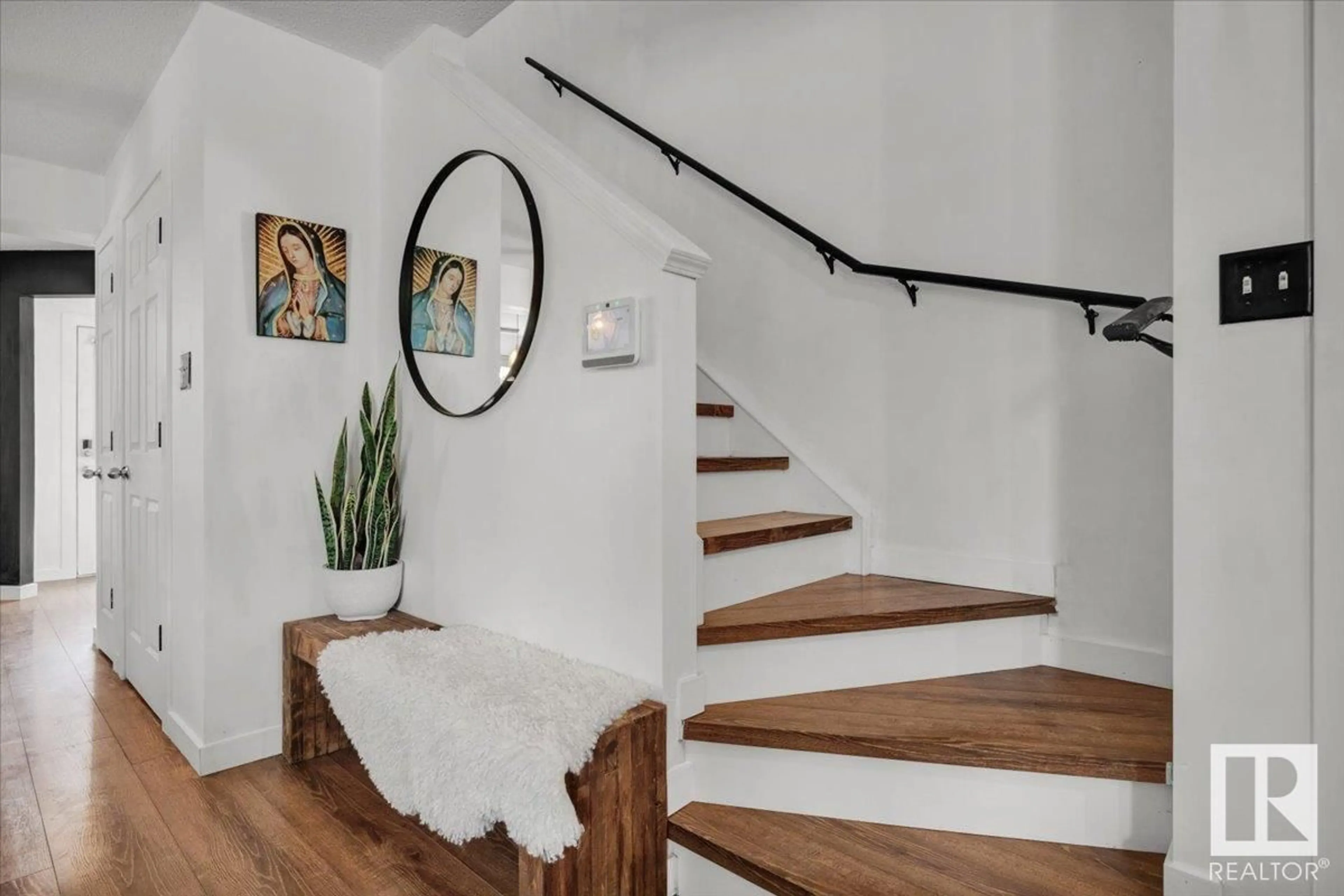9132 SHAW WY, Edmonton, Alberta T6X0S4
Contact us about this property
Highlights
Estimated valueThis is the price Wahi expects this property to sell for.
The calculation is powered by our Instant Home Value Estimate, which uses current market and property price trends to estimate your home’s value with a 90% accuracy rate.Not available
Price/Sqft$328/sqft
Monthly cost
Open Calculator
Description
Your modern design tastes will be satisfied in this upgraded half duplex in Lake Summerside. Fresh coat of paint, linear modern baseboards, vinyl plank flooring, upgraded light fixtures, newer bathroom vanities. Bright & open layout makes for a great space for entertaining. White kitchen cabinets & upgraded counters accent the stainless steel appliances & the island is a perfect place to have coffee in the morning or an evening beverage. The basement has some framing & wired fore a media room, extra bedroom & bathroom rough in. The backyard is its own oasis with a pergola on the large deck with privacy panels in your fenced yard. Your cars will be happy year-round parked safely in the double garage. Your family & friends will love enjoying all the amenities at the Beach Club – SUP or kayak around the Lake then suntan at the Beach, play some beach volleyball or fish for Lake trout…this is Lake Life and it could be yours! (id:39198)
Property Details
Interior
Features
Main level Floor
Living room
4.71 x 4.3Dining room
4.14 x 2.24Kitchen
4.84 x 2.59Exterior
Parking
Garage spaces -
Garage type -
Total parking spaces 2
Property History
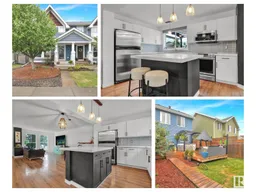 56
56
