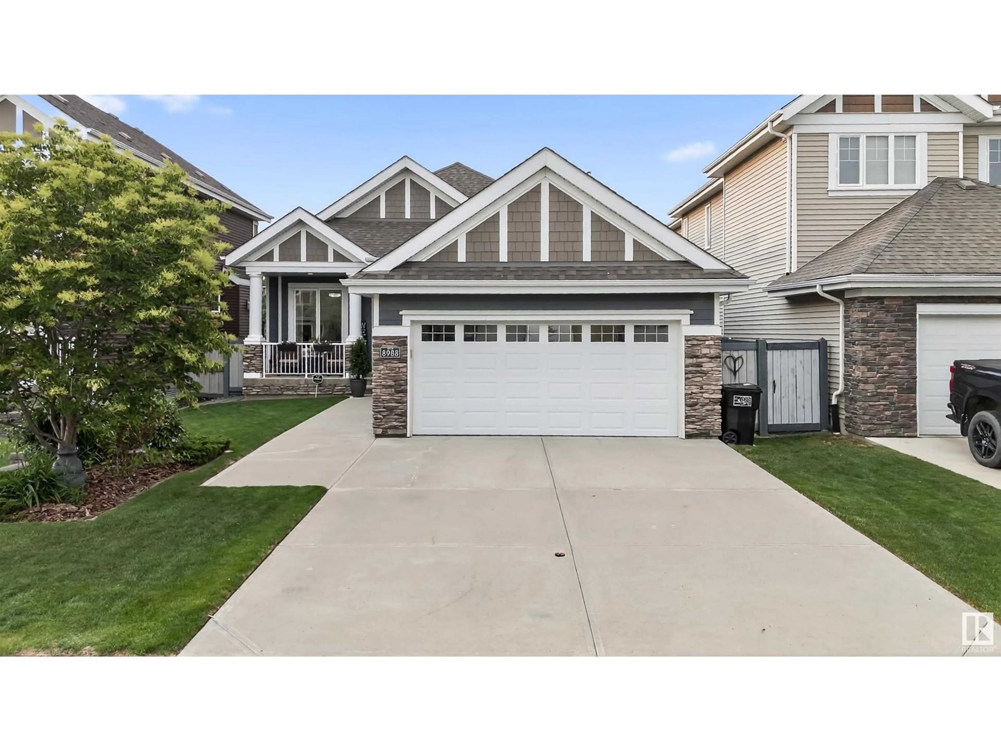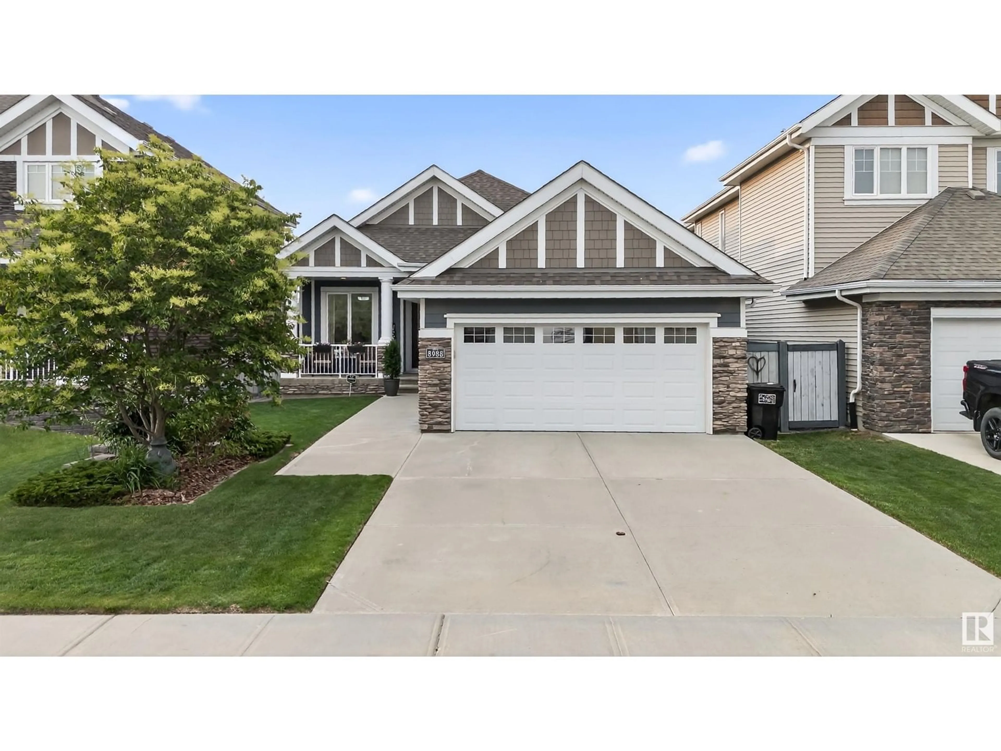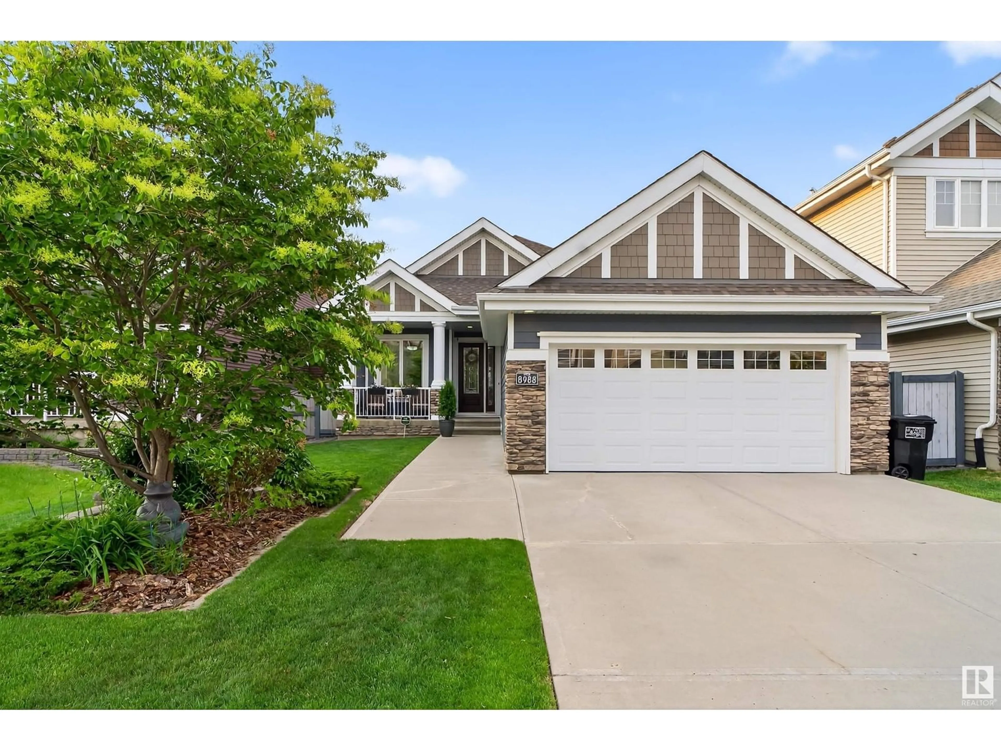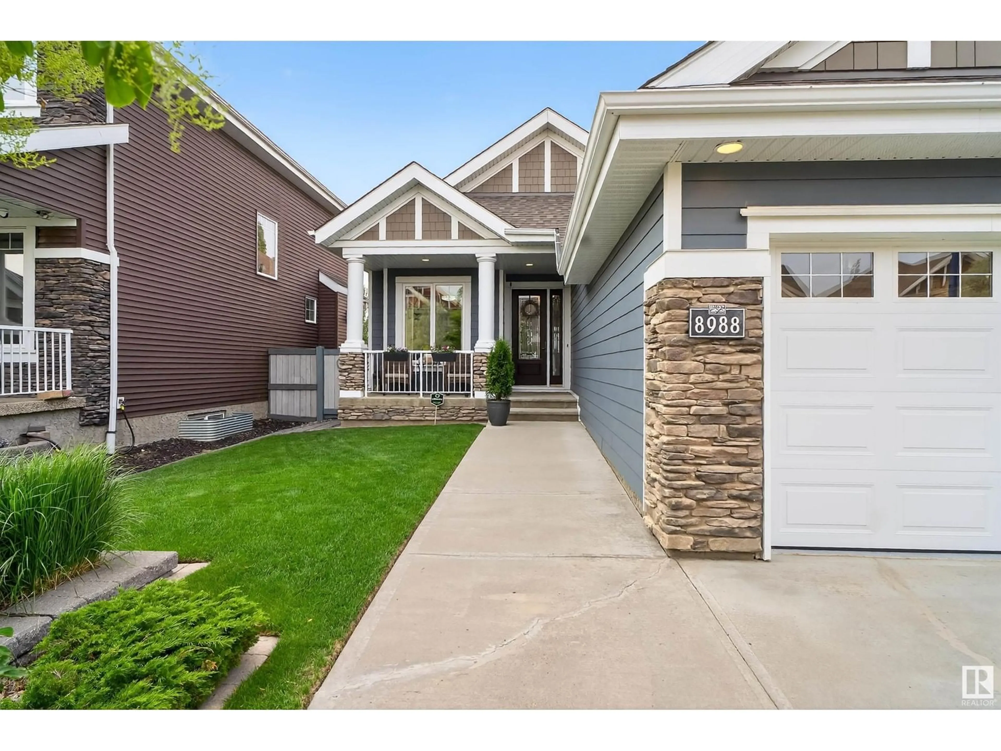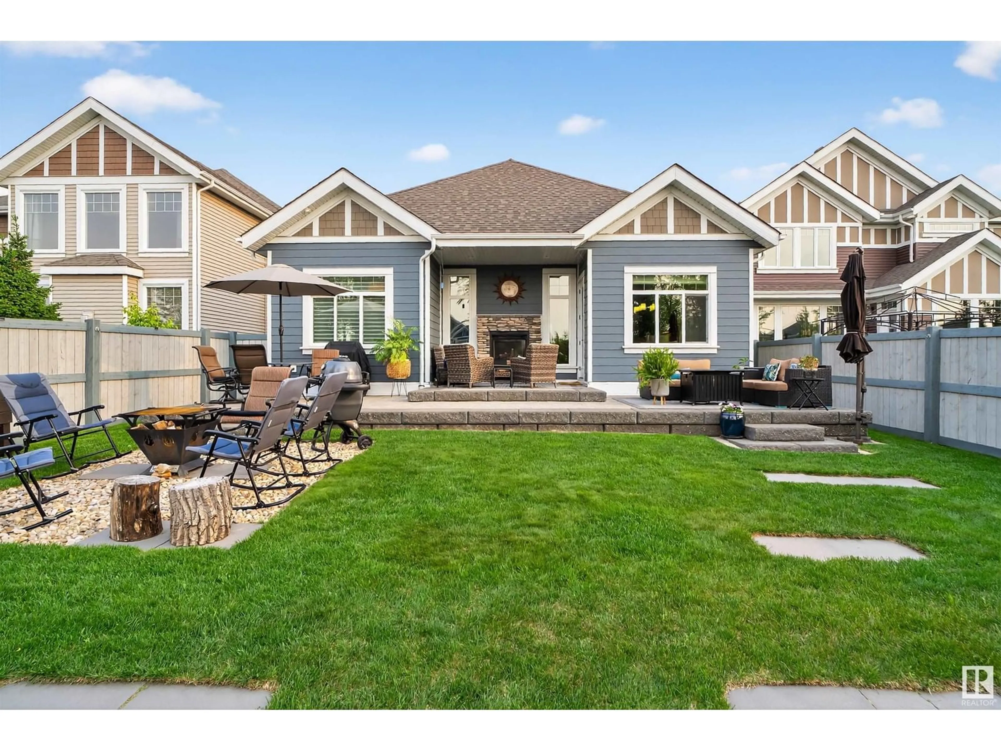Contact us about this property
Highlights
Estimated ValueThis is the price Wahi expects this property to sell for.
The calculation is powered by our Instant Home Value Estimate, which uses current market and property price trends to estimate your home’s value with a 90% accuracy rate.Not available
Price/Sqft$507/sqft
Est. Mortgage$3,758/mo
Tax Amount ()-
Days On Market2 days
Description
Dreaming of a true forever home? This rare Summerside bungalow, nestled on a quiet crescent and backing onto a lush park, is perfect for those who crave easy main-floor living without sacrificing space or luxury. Picture mornings with coffee on your private stone patio, kids or grandkids playing at the park just steps away, and evenings spent by the two-sided indoor-outdoor fireplace. Soaring 10’ ceilings, hand-scraped hardwood, and a showstopper granite island create a welcoming heart for family gatherings. Retreat to a serene primary suite with spa bath, while guests enjoy their own space in the fully finished basement. With lake access for summer swims, paddleboarding, and endless memories, this is the ultimate home for downsizers or families seeking style, comfort, and connection to nature—all in the heart of Summerside. Opportunities like this are rare—don’t let it slip away! (id:39198)
Property Details
Interior
Features
Main level Floor
Living room
12'9" x 18Dining room
11'10 x 10'11Kitchen
18'10 x 10'11Den
10'11 x 9'11Property History
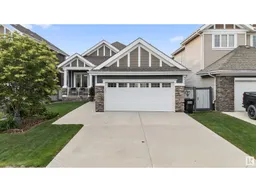 71
71
