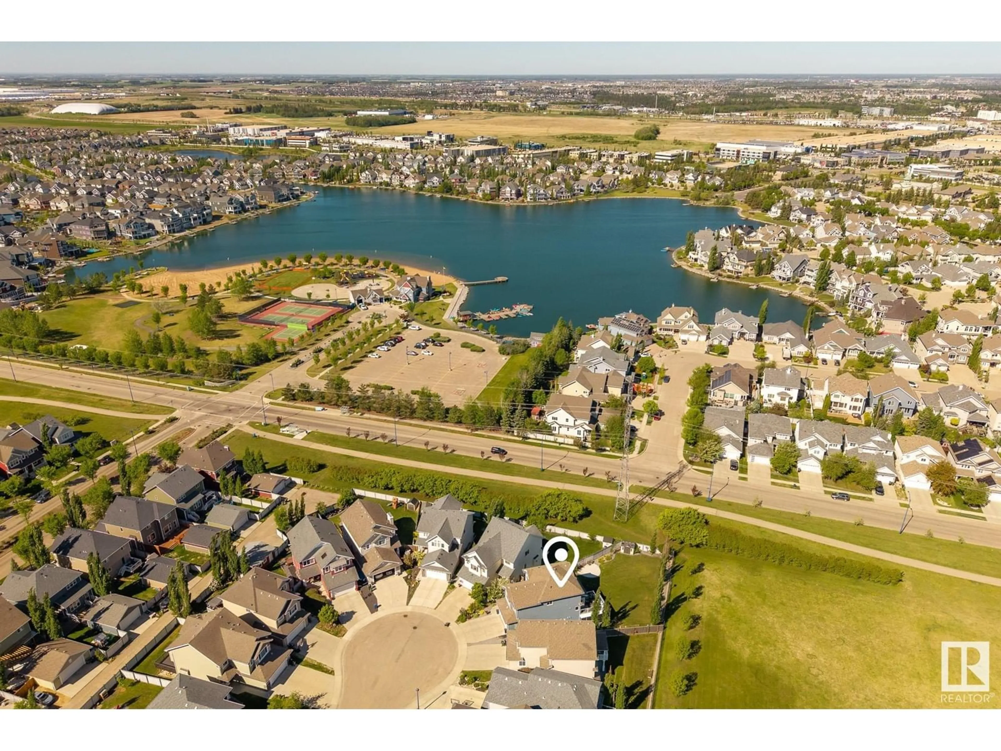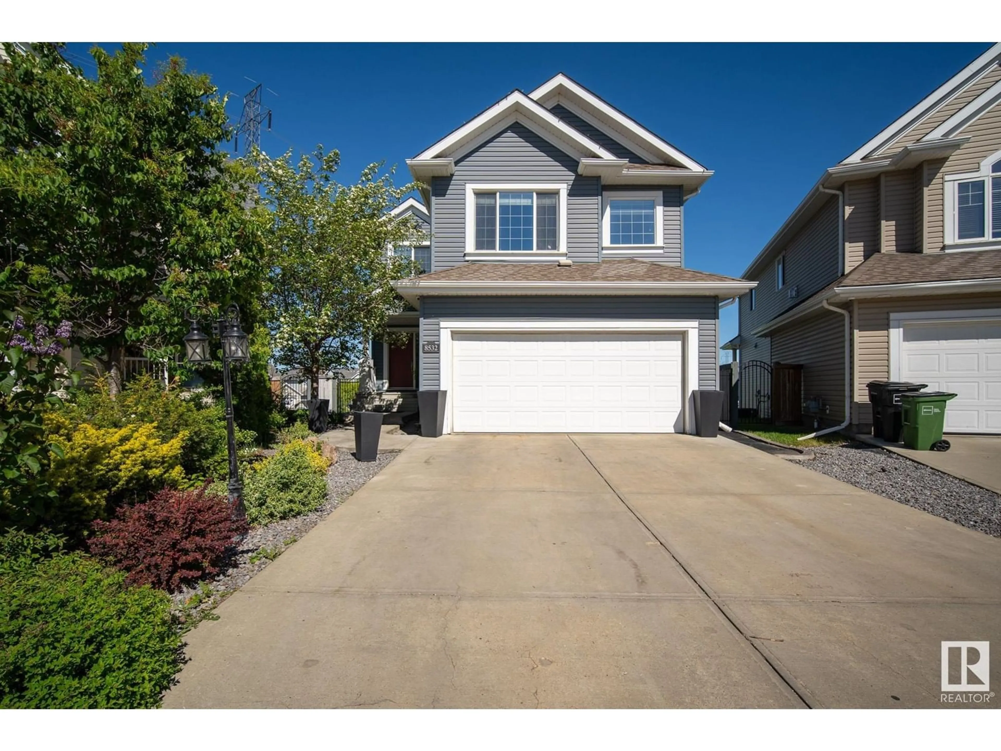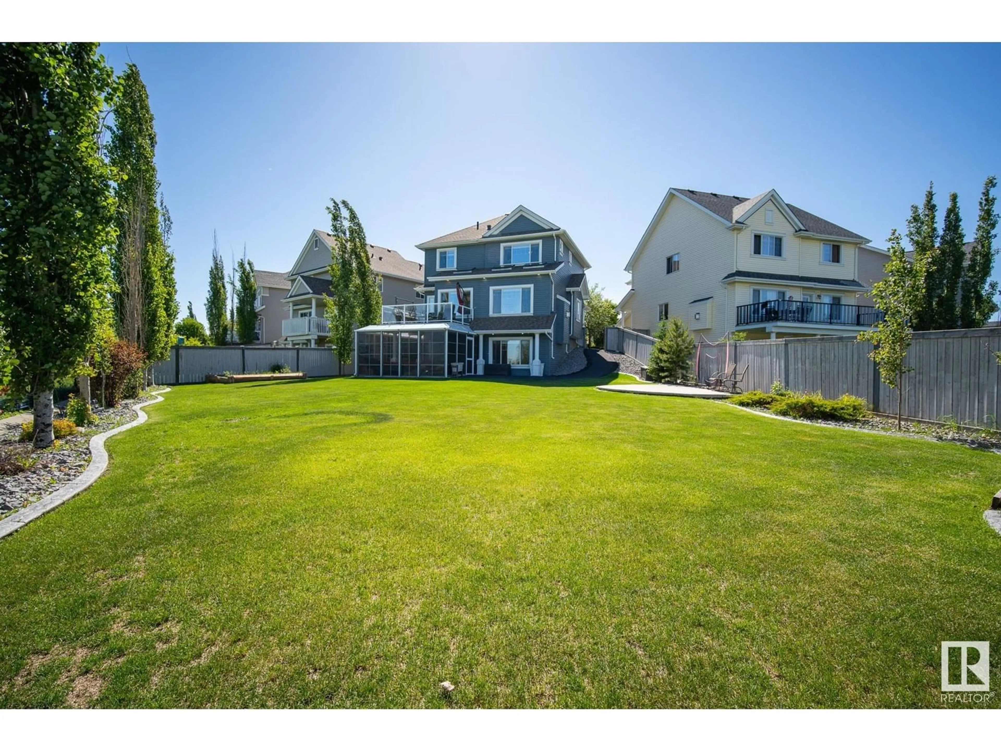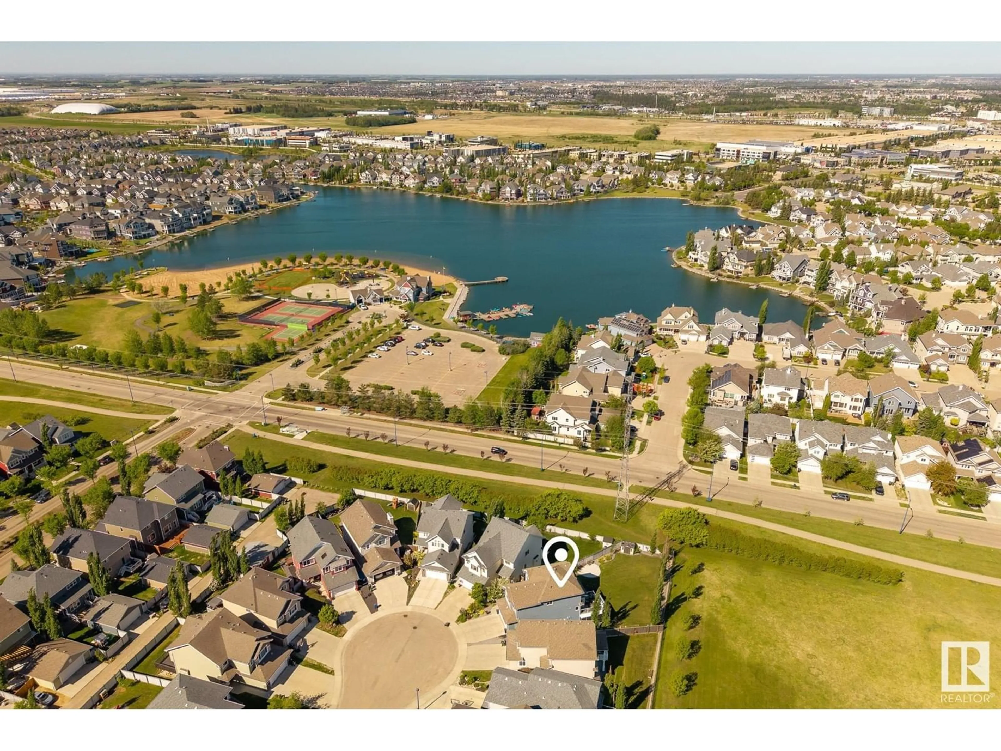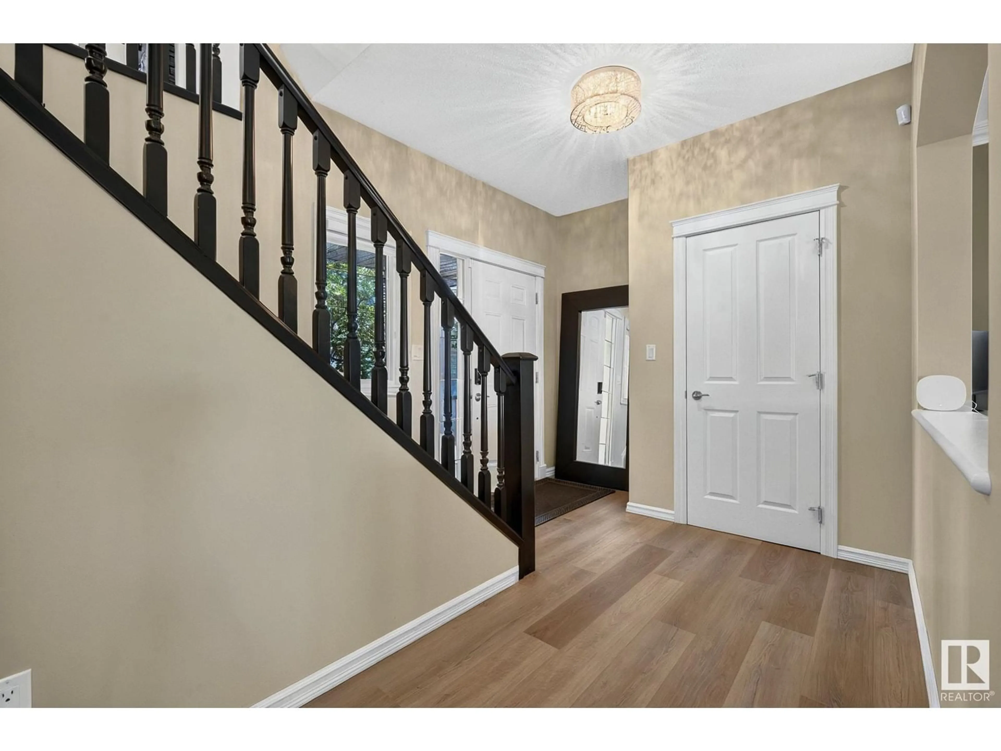SW - 8532 16A AV, Edmonton, Alberta T6X0H9
Contact us about this property
Highlights
Estimated ValueThis is the price Wahi expects this property to sell for.
The calculation is powered by our Instant Home Value Estimate, which uses current market and property price trends to estimate your home’s value with a 90% accuracy rate.Not available
Price/Sqft$337/sqft
Est. Mortgage$3,114/mo
Tax Amount ()-
Days On Market7 days
Description
WALKOUT in Summerside, just steps from the lake and private beach. LARGE YARD backing onto a school, this 2-storey home offers over 2146 sqft of finished living space with 4 bedrooms, 3.5 baths, and a layout that works as beautifully as it looks.The main floor is filled with natural light from oversized windows and skylights, highlighting the chef’s kitchen with granite counters, stainless steel appliances, and a walk-through pantry. Upstairs, a vaulted bonus room offers flexible living space, while the spacious primary suite includes a walk-in closet and a 5-piece ensuite. Two more bedrooms and a full bath complete the upper level.The walkout basement is finished and ready for anything — featuring a wide-open rec room, fourth bedroom, full bathroom, and a screened sunroom that opens to beautifully landscaped green space. All of this just steps to the private Summerside beach, walking trails, and a nearby school. This is a rare walkout opportunity in a prime location. (id:39198)
Property Details
Interior
Features
Main level Floor
Living room
4.27 x 4.05Dining room
2.74 x 3.93Kitchen
4.58 x 5.59Property History
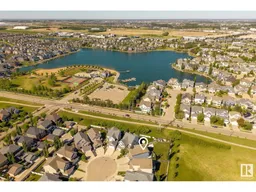 57
57
