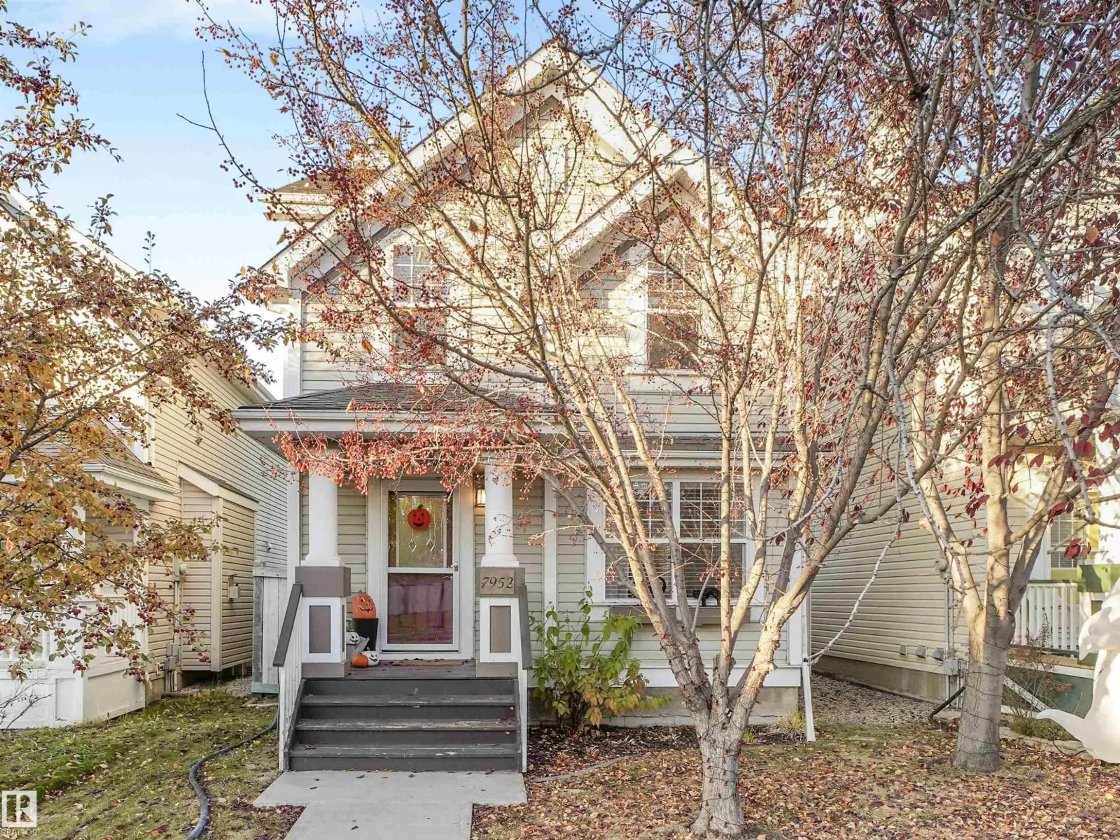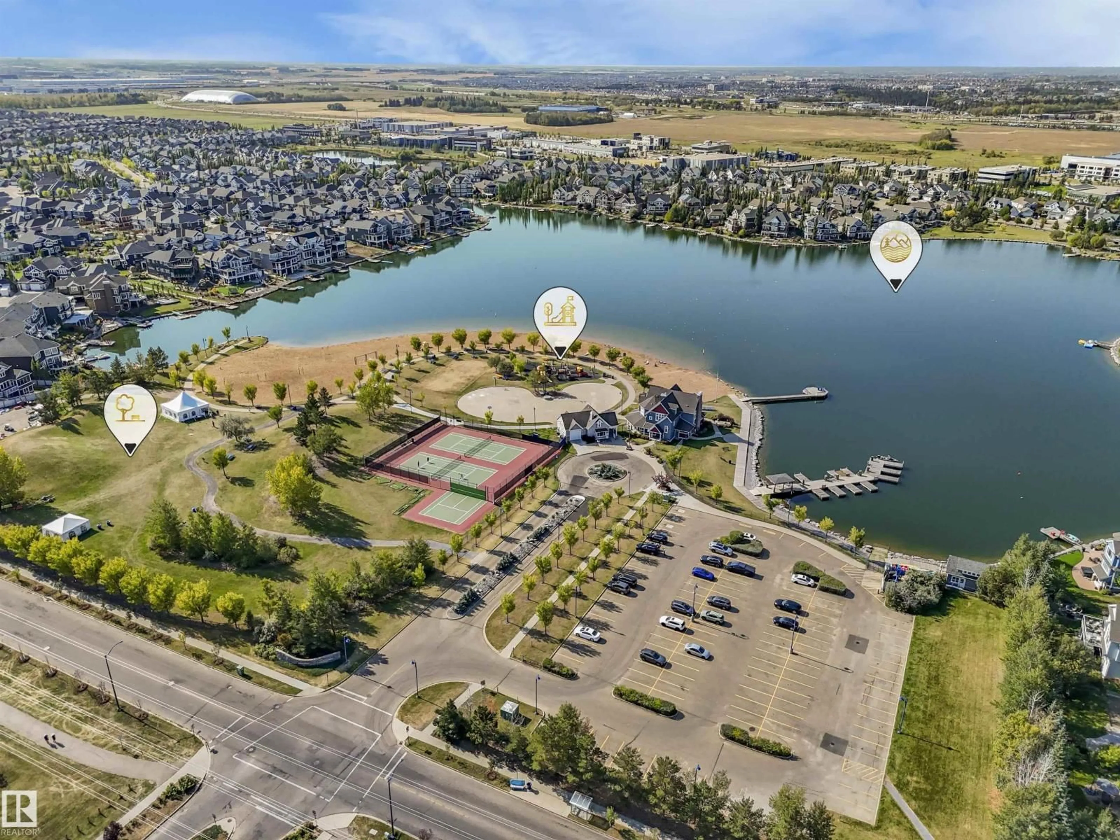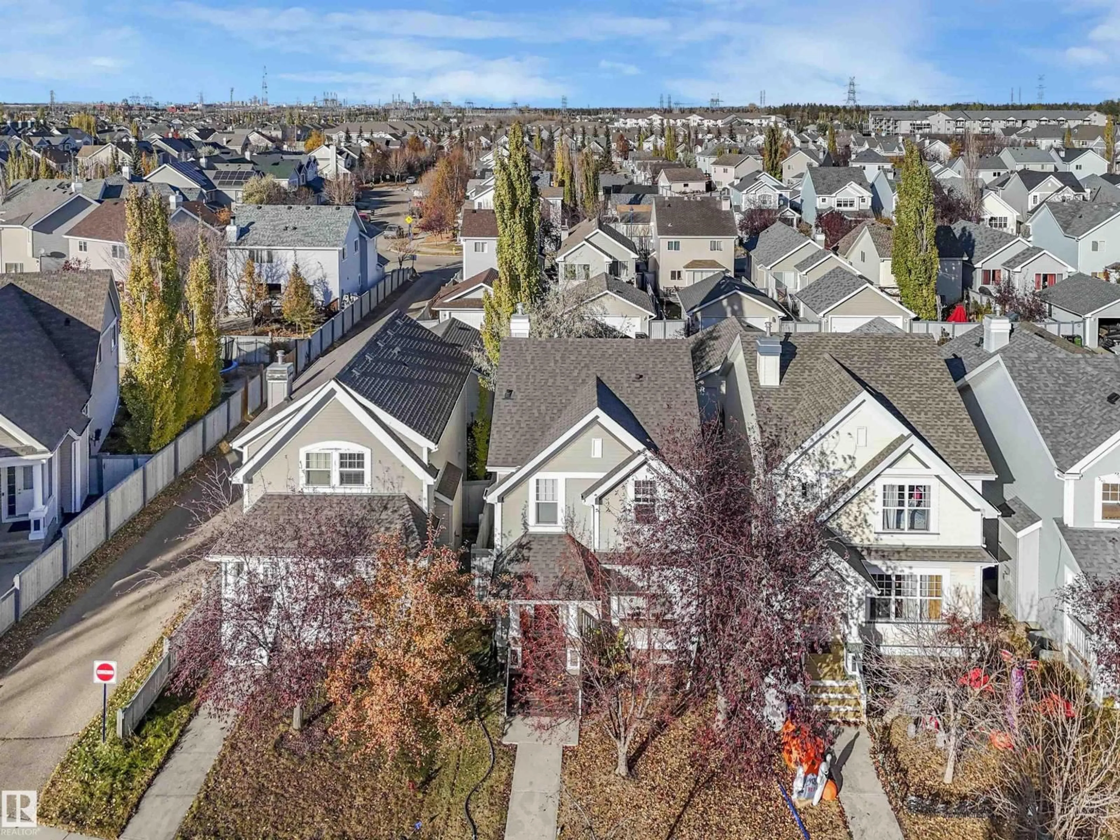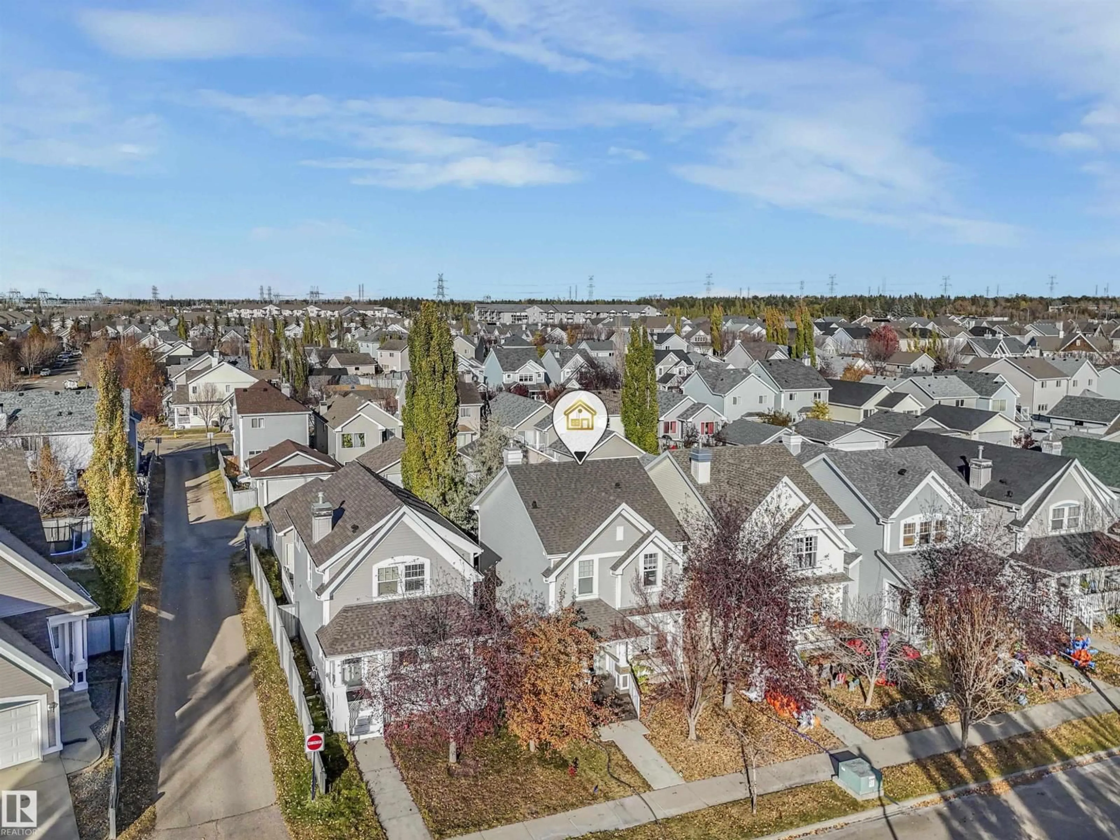Contact us about this property
Highlights
Estimated valueThis is the price Wahi expects this property to sell for.
The calculation is powered by our Instant Home Value Estimate, which uses current market and property price trends to estimate your home’s value with a 90% accuracy rate.Not available
Price/Sqft$392/sqft
Monthly cost
Open Calculator
Description
Tucked away on a quiet crescent in desirable Summerside, this beautifully updated home offers a bright, open floor plan designed for modern family living. The main floor features a spacious living room with a striking feature fireplace wall, a generous dining area, and an updated kitchen highlighted by fresh paint, new lighting, and a stylish modern powder room. Upstairs, you’ll find three comfortable bedrooms, including a primary suite with a walk-in closet and a 4-piece ensuite. The finished basement extends the living space with a large recreation room and a full bathroom, perfect for relaxing or hosting guests. Outside, a sunny deck and double detached garage provide plenty of room for entertaining and storage. Enjoy all the perks of Summerside’s private lake community with exclusive access to swimming, boating, fishing, skating, and year-round recreation. A perfect opportunity to enjoy comfort, space, and lifestyle in one of Edmonton’s most loved neighbourhoods. (id:39198)
Property Details
Interior
Features
Main level Floor
Living room
4.52 x 4.41Dining room
3.17 x 2.97Kitchen
3.98 x 3.27Exterior
Parking
Garage spaces -
Garage type -
Total parking spaces 4
Property History
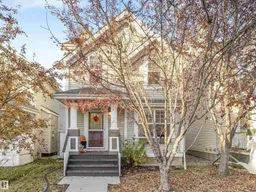 49
49
