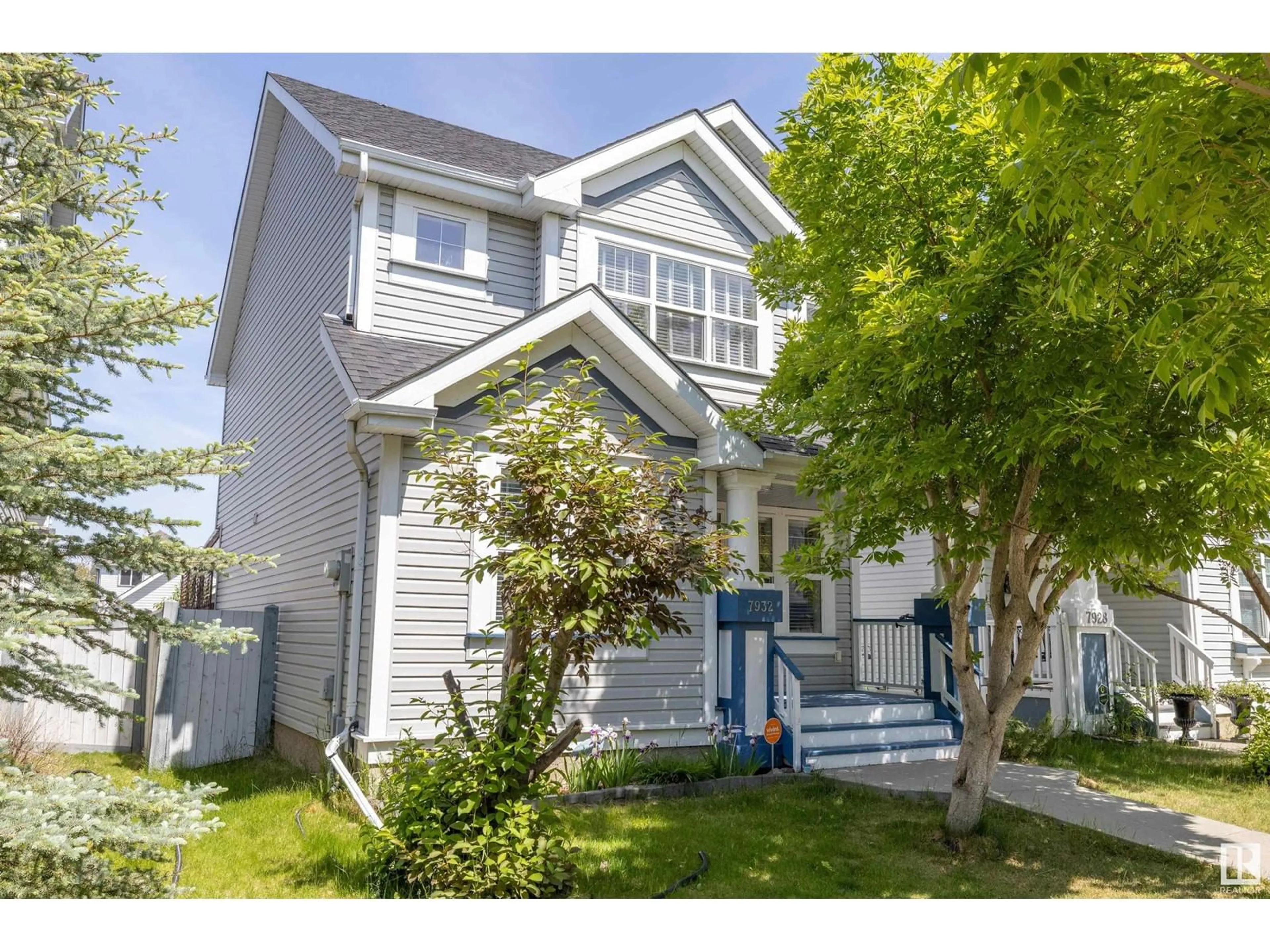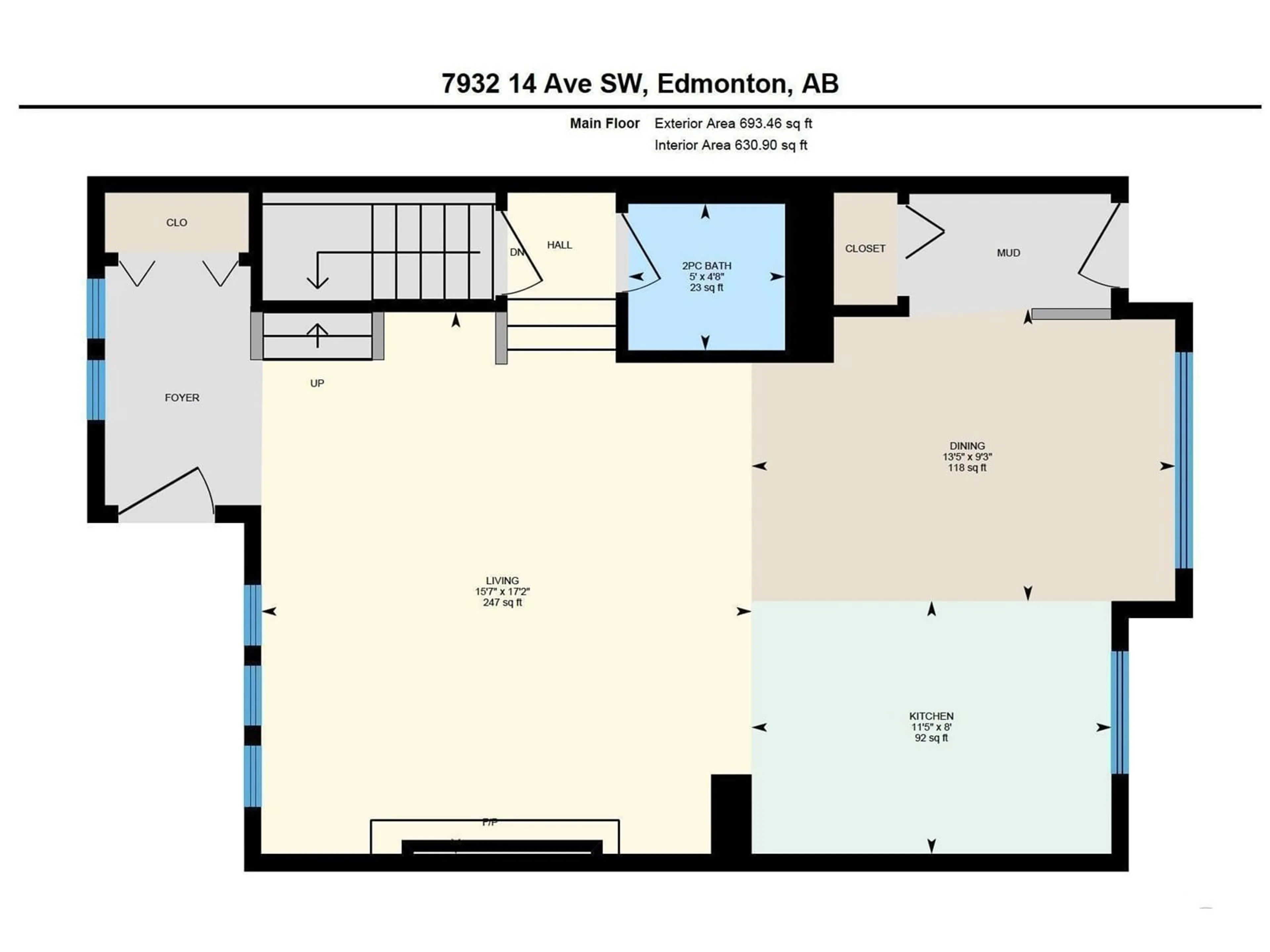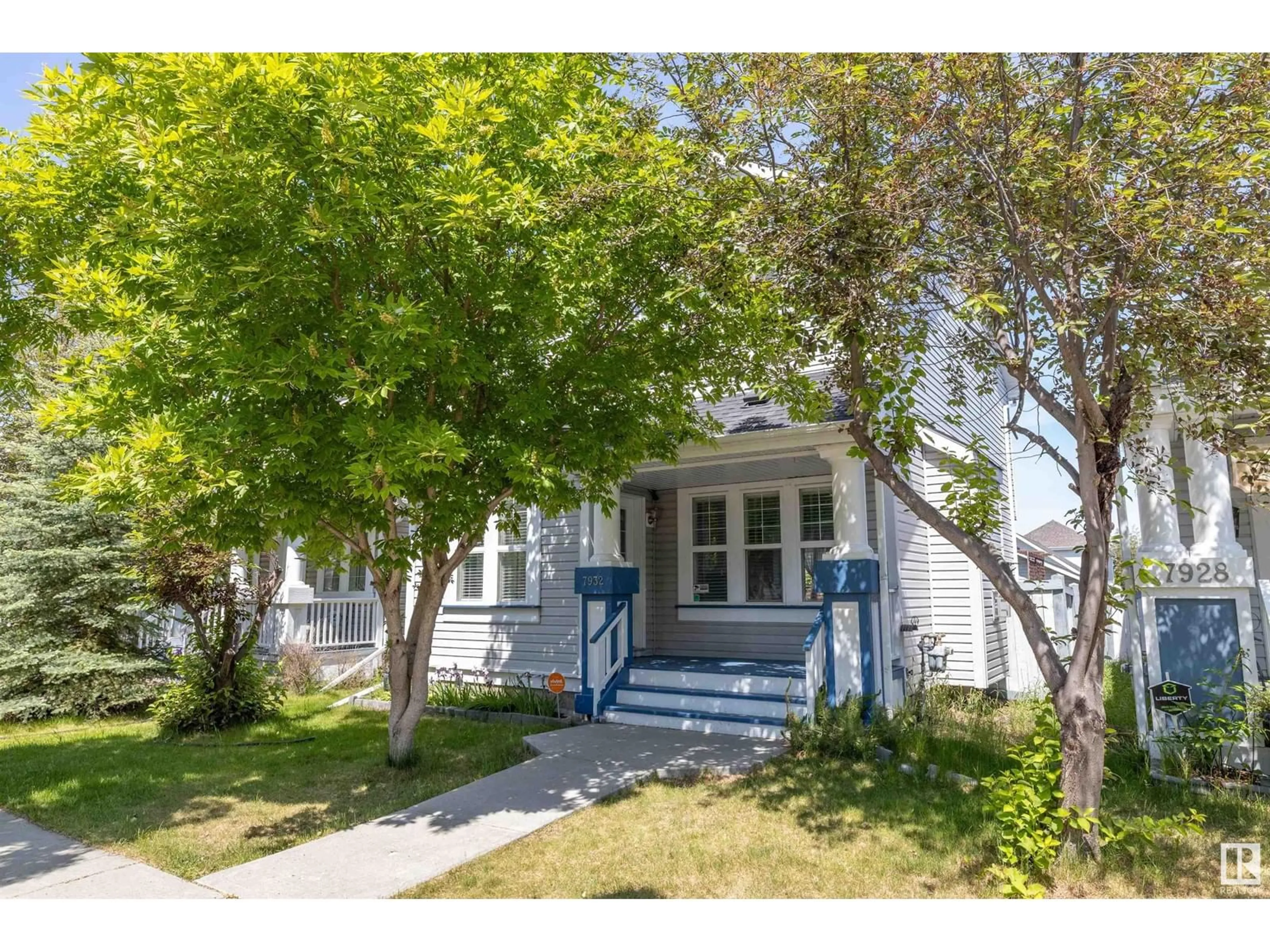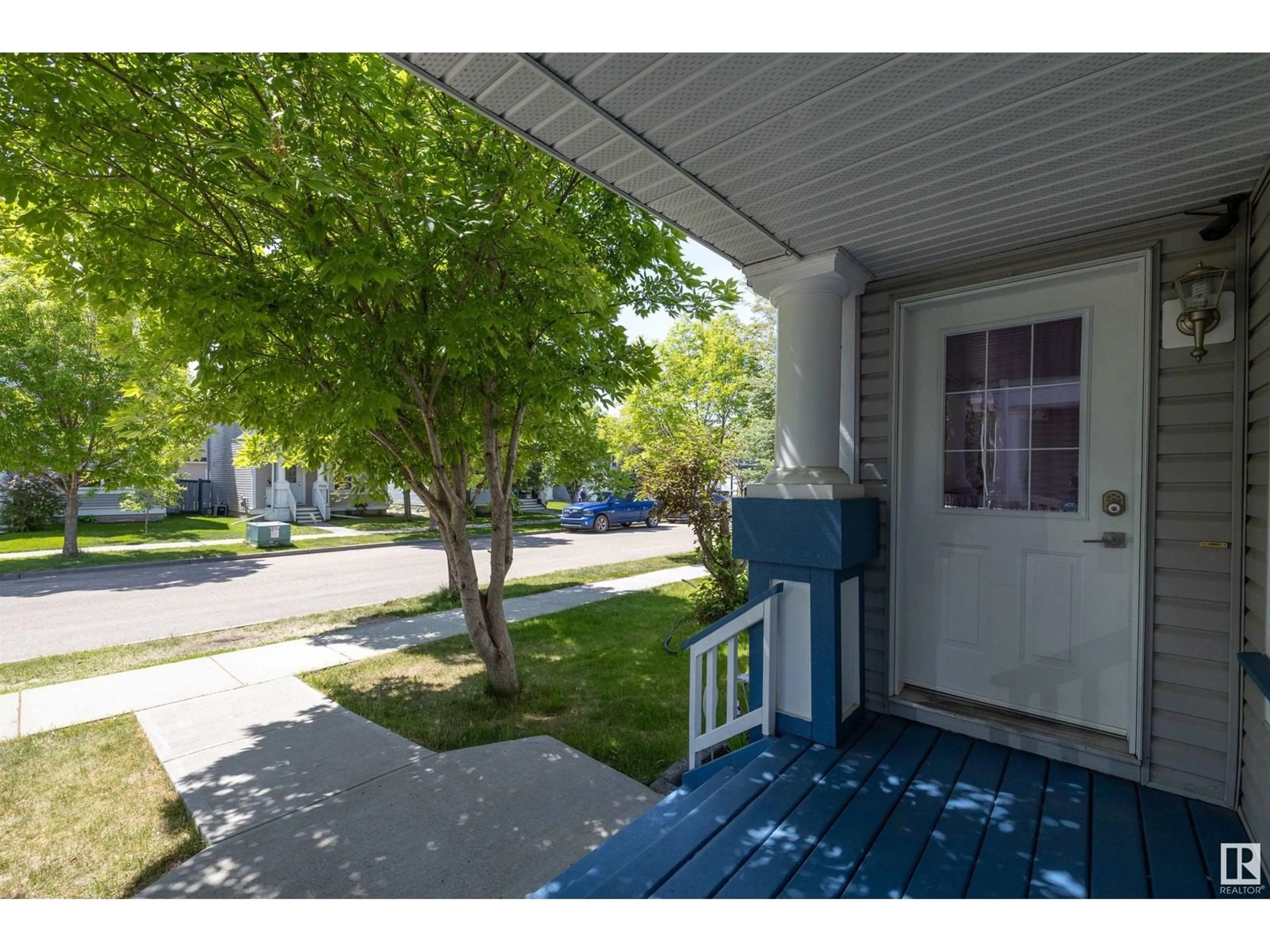7932 14 AVE, Edmonton, Alberta T6X1H3
Contact us about this property
Highlights
Estimated valueThis is the price Wahi expects this property to sell for.
The calculation is powered by our Instant Home Value Estimate, which uses current market and property price trends to estimate your home’s value with a 90% accuracy rate.Not available
Price/Sqft$334/sqft
Monthly cost
Open Calculator
Description
Welcome to this beautiful home in the Summerside community, offering exclusive lake access with over 2000 sqft of living space. As you enter, you'll be greeted by a spacious living area with a cozy fireplace with recently updated kitchen with stainless steel appliances with pantry, island & half washroom.Upstairs, you'll find a primary bedroom with an ensuite bathroom and a walk-in closet.There are two additional bedrooms and another full bathroom. The basement is fully finished with huge Rec room & full washroom,laundry & storage.Upgrades include Shingles with garage (2023),All appliances (2024), kitchen (2023),Washrooms (2023),Paint (2023).Backyard has a huge 2 tier deck.It has detached double car garage, adding both convenience and charm to this exceptional home with fully landscaped & fully fenced.Perfect for families or entertaining -Prime Location – Steps from parks, schools, and amenities -Exclusive Summerside Lake Access – Enjoy year-round activities.MUST SEE!! (id:39198)
Property Details
Interior
Features
Main level Floor
Living room
17.2 x 15.7Dining room
9.3 x 13.5Kitchen
8 x 11.5Property History
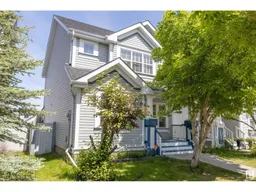 54
54
