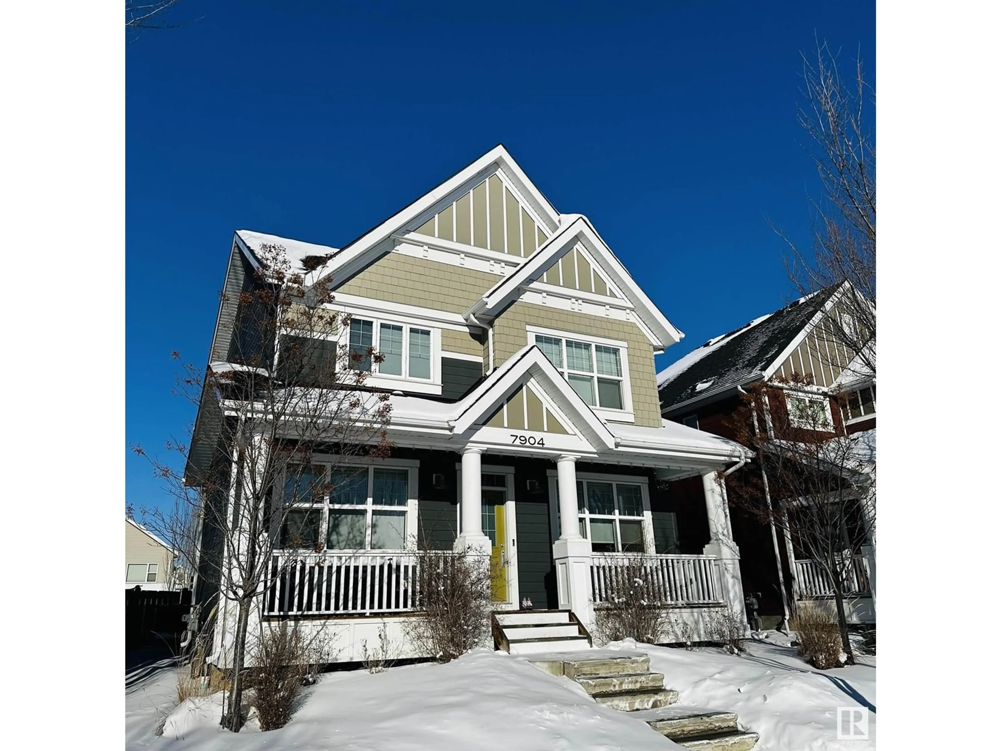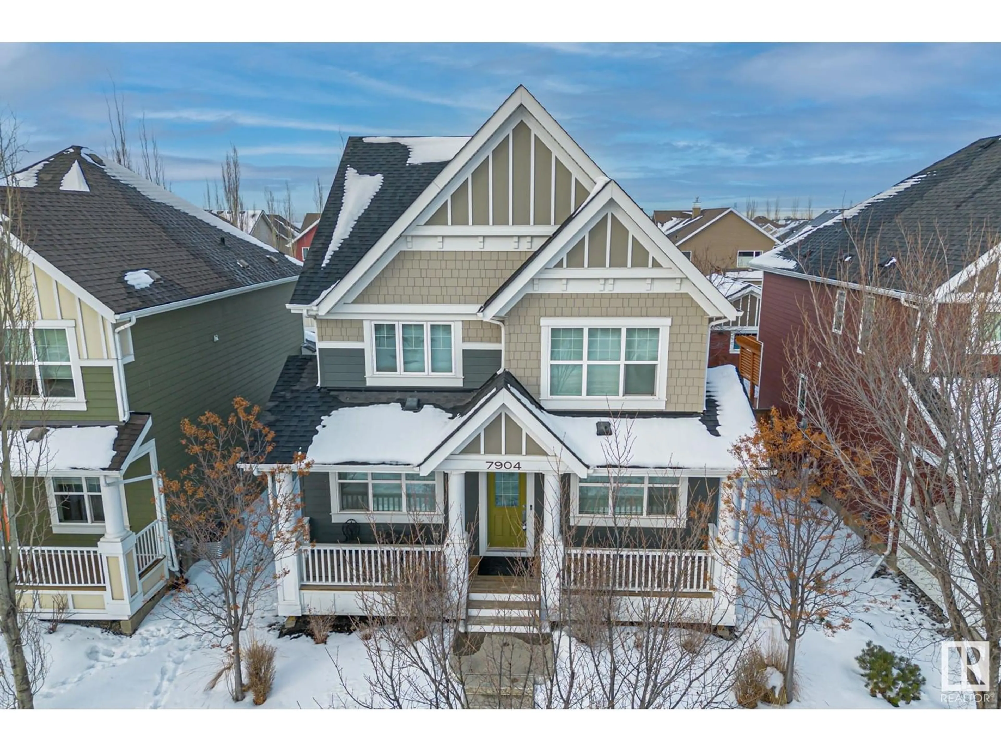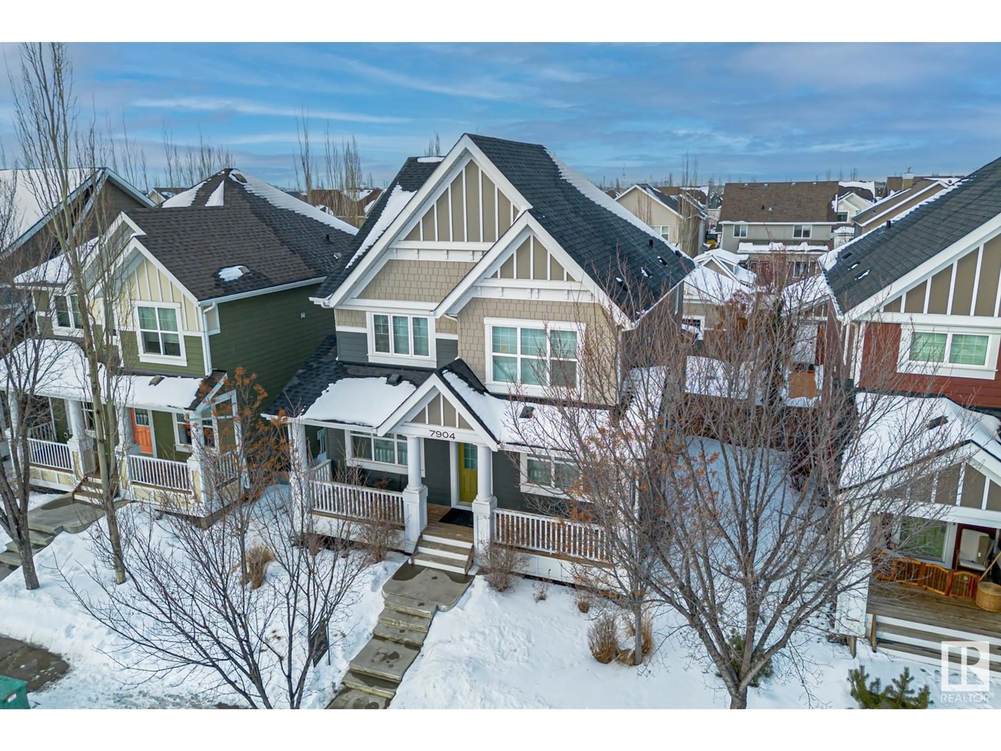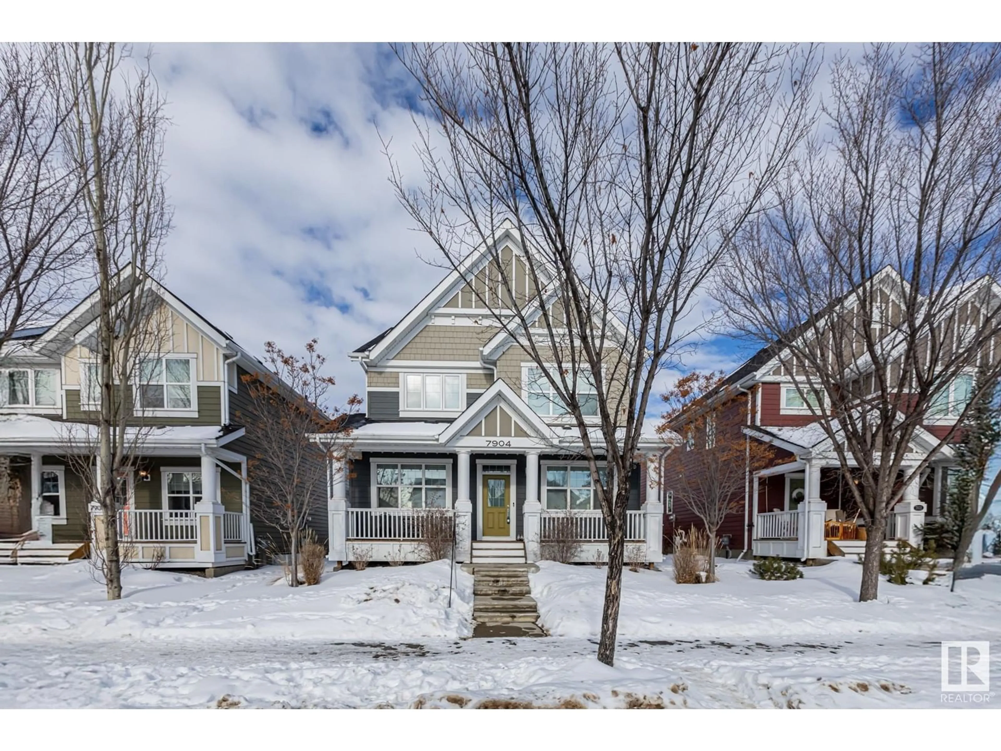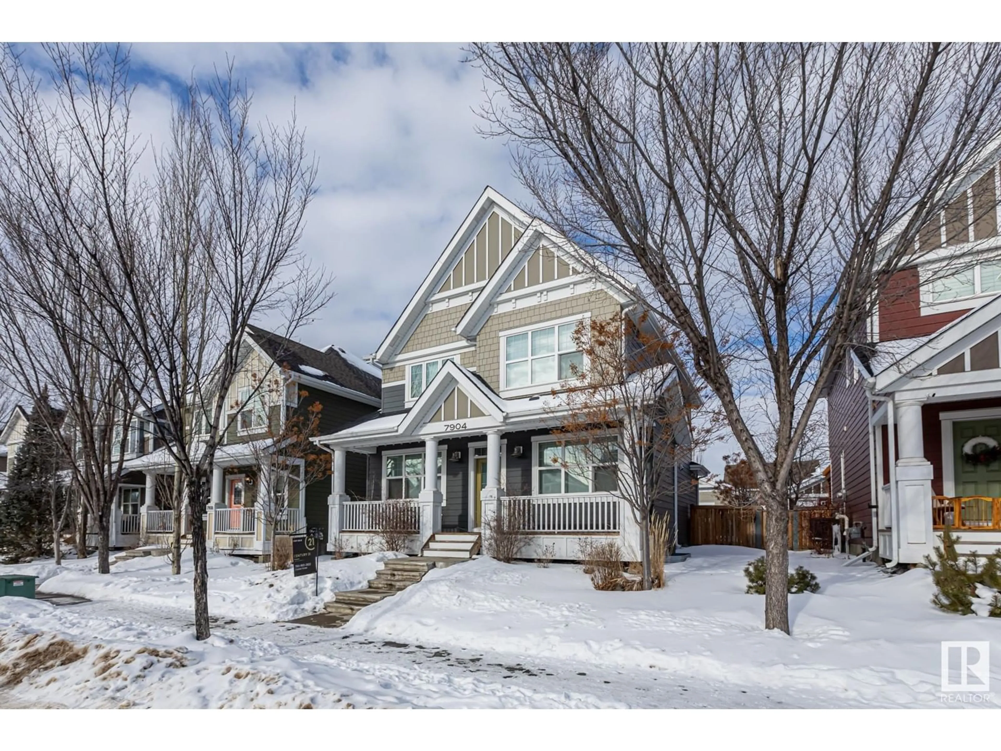7904 Summerside Grande BV SW, Edmonton, Alberta T6X0S9
Contact us about this property
Highlights
Estimated ValueThis is the price Wahi expects this property to sell for.
The calculation is powered by our Instant Home Value Estimate, which uses current market and property price trends to estimate your home’s value with a 90% accuracy rate.Not available
Price/Sqft$311/sqft
Est. Mortgage$2,705/mo
Tax Amount ()-
Days On Market46 days
Description
Welcome to Summerside!! This beautifully finished air-conditioned two storey home has been painted, professionally cleaned, + is equipped with three bedrooms + three bathrooms ready for immediate possession. As you enter the home you will instantly be met with two multi-use spaces leading directly to the open concept living room, breakfast nook with painted built-in bench, + large kitchen perfect for entertaining. Generous island, counter height eating bar, tile backsplash direct to the ceiling, ample cabinet storage, upgraded stainless steel appliances complete the space. Second floor has a large primary bedroom with four-piece ensuite + large closet. Two additional bedrooms with access to four-piece bathroom. Upgraded hardie board siding + triple pane windows throughout. Fully landscaped, oversized backyard with stone patio + built-in firepit is perfect for hosting friends now that summer is just around the corner!! Direct access to double detached garage. Welcome to Summerside... welcome home!! (id:39198)
Upcoming Open Houses
Property Details
Interior
Features
Upper Level Floor
Bedroom 2
3.07 m x 3.4 mBedroom 3
3.03 m x 4.03 mPrimary Bedroom
4.69 m x 4.35 mExterior
Parking
Garage spaces 2
Garage type Detached Garage
Other parking spaces 0
Total parking spaces 2
Property History
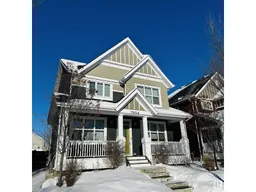 62
62
