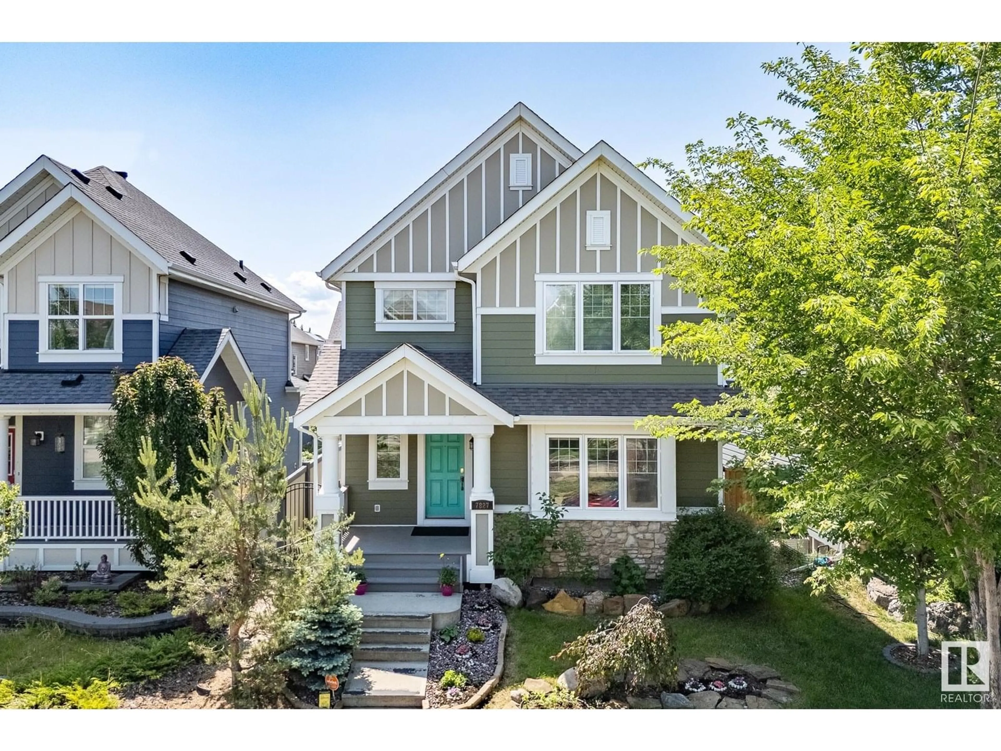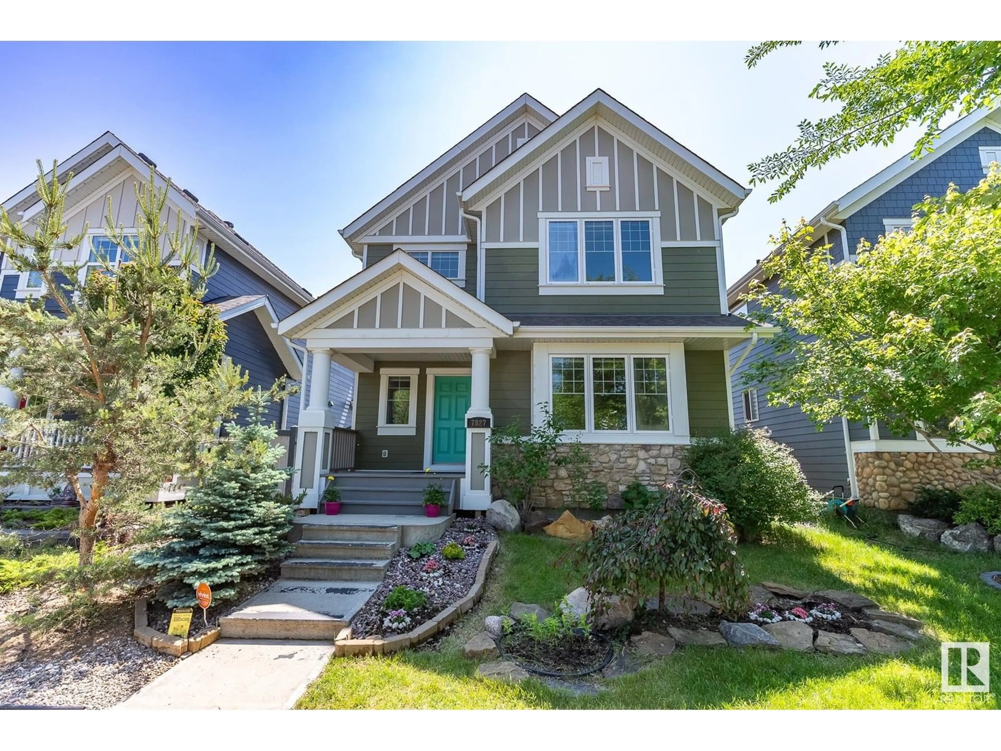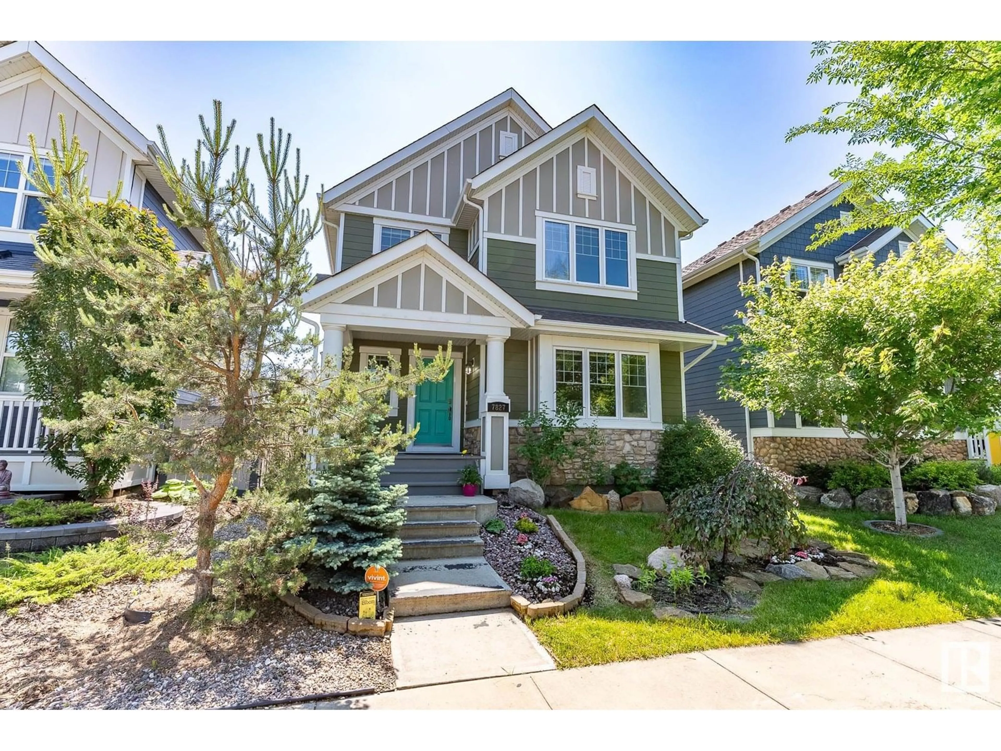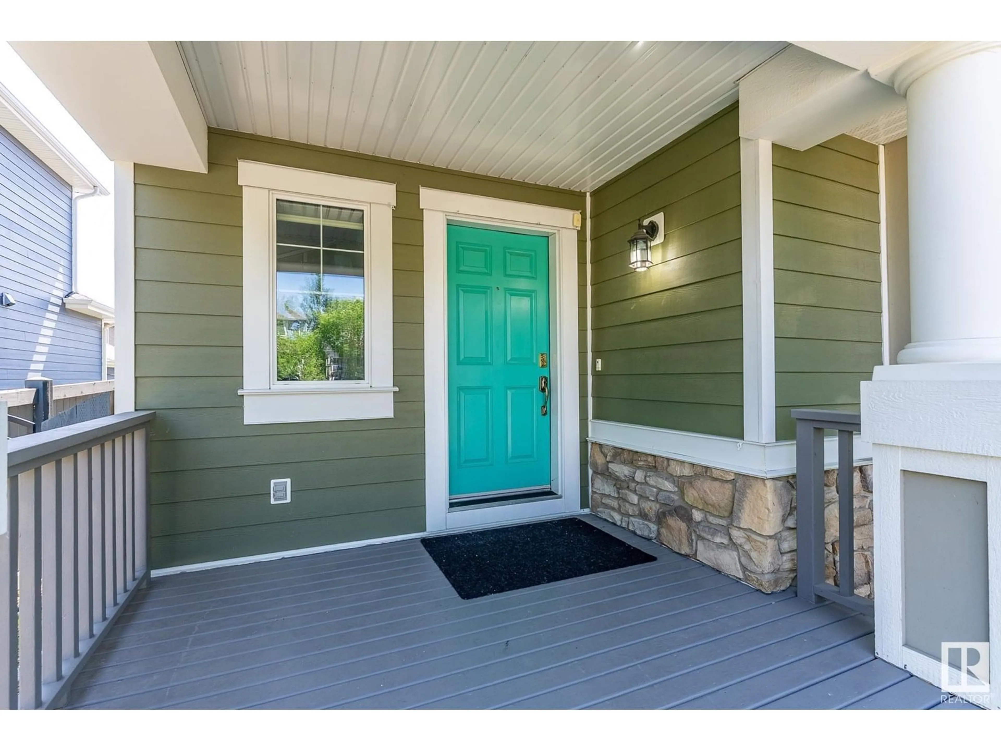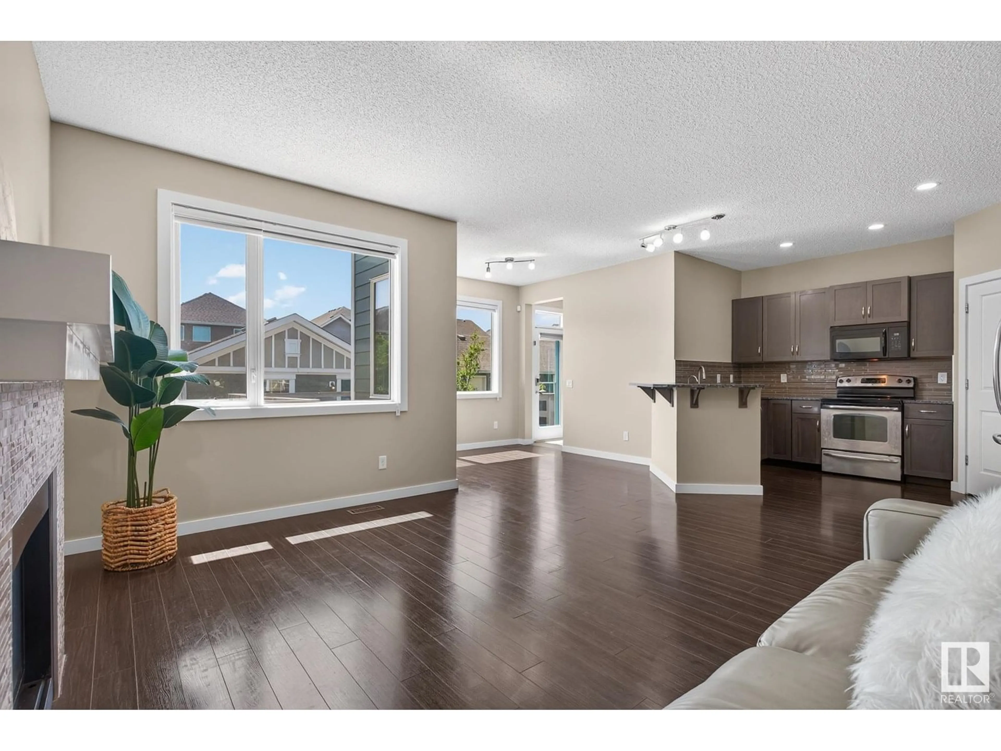7827 SUMMERSIDE GRANDE BV, Edmonton, Alberta T6X0X9
Contact us about this property
Highlights
Estimated valueThis is the price Wahi expects this property to sell for.
The calculation is powered by our Instant Home Value Estimate, which uses current market and property price trends to estimate your home’s value with a 90% accuracy rate.Not available
Price/Sqft$296/sqft
Monthly cost
Open Calculator
Description
*7 Things to Remember*1. LAKE Summerside! OVER 2,400 sqft of FINISHED SPACE to meet all your needs and lifestyle 2. BRIGHT & AIRY_ FRONT PORCH welcomes you into a Sun-Filled main level with elegant LAMINATE Floors. MAIN-FLOOR DEN with Full-Size Window makes a great 4th bedroom, office, or KIDS LIBRARY3. Stylish Kitchen – S/S Appliances, GRANITE COUNTERTOPS w RAISED Breakfast Bar, and a CORNER PANTRY for Extra storage 4. Dining Area is surrounded by LARGE WINDOWS Overlooking the SOUTH-FACING BACKYARD. MASSIVE DECK Perfect for Summer BBQs, PLUS RV PARKING . 5. Upper Level – Primary bedroom features a WALK IN CLOSET & 5pcs ensuite with DOUBLE SINKS. Two more generous bedrooms and a full bath complete the floor. 6. FULLY Finished Basement _Tiled & Carpeted rooms + a bath are Ideal for a HOME BUSINESS,Rec room,or Man cave 7. Extra Features_ WATER SOFTENER, Freshly Painted ('25), A/C, SAMSUNG LAUNDRY SET, Hot Water Tank ('23). PRIME LOCATION_Close to Summerside BEACH CLUB, Schools and Park. *MOVE IN READY* (id:39198)
Property Details
Interior
Features
Main level Floor
Living room
Dining room
Kitchen
Den
Property History
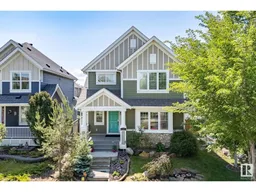 52
52
