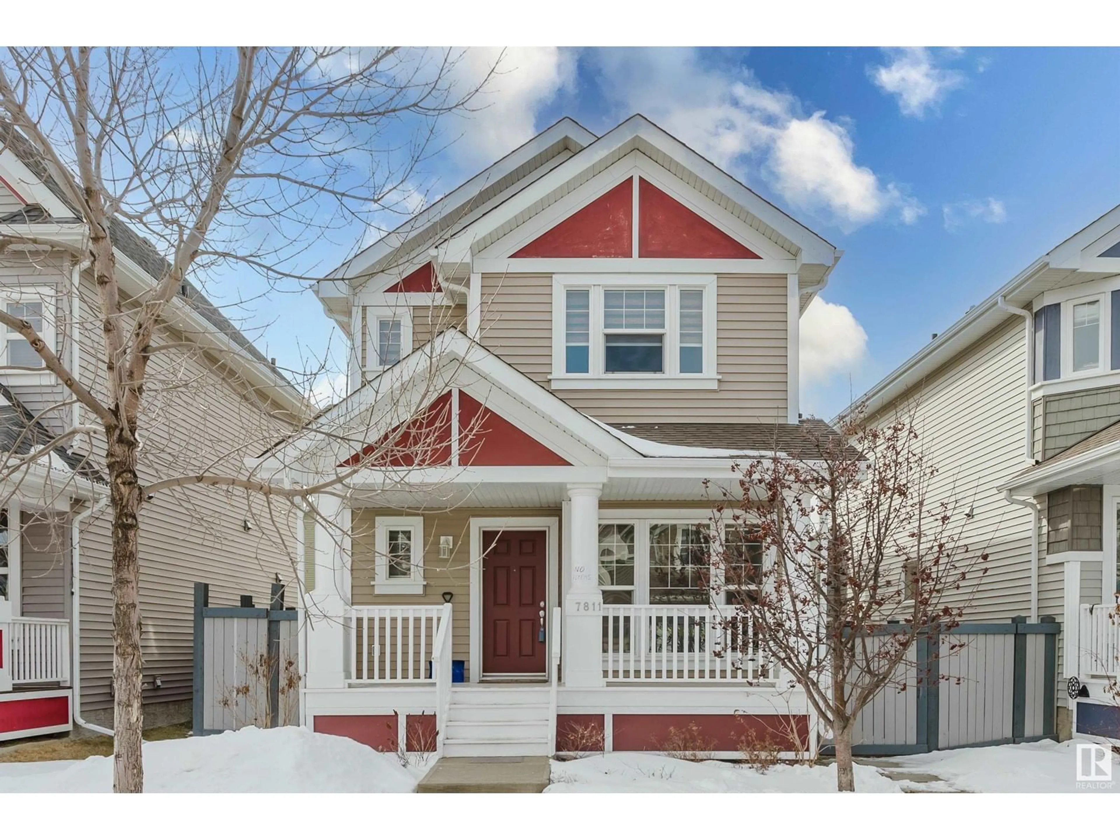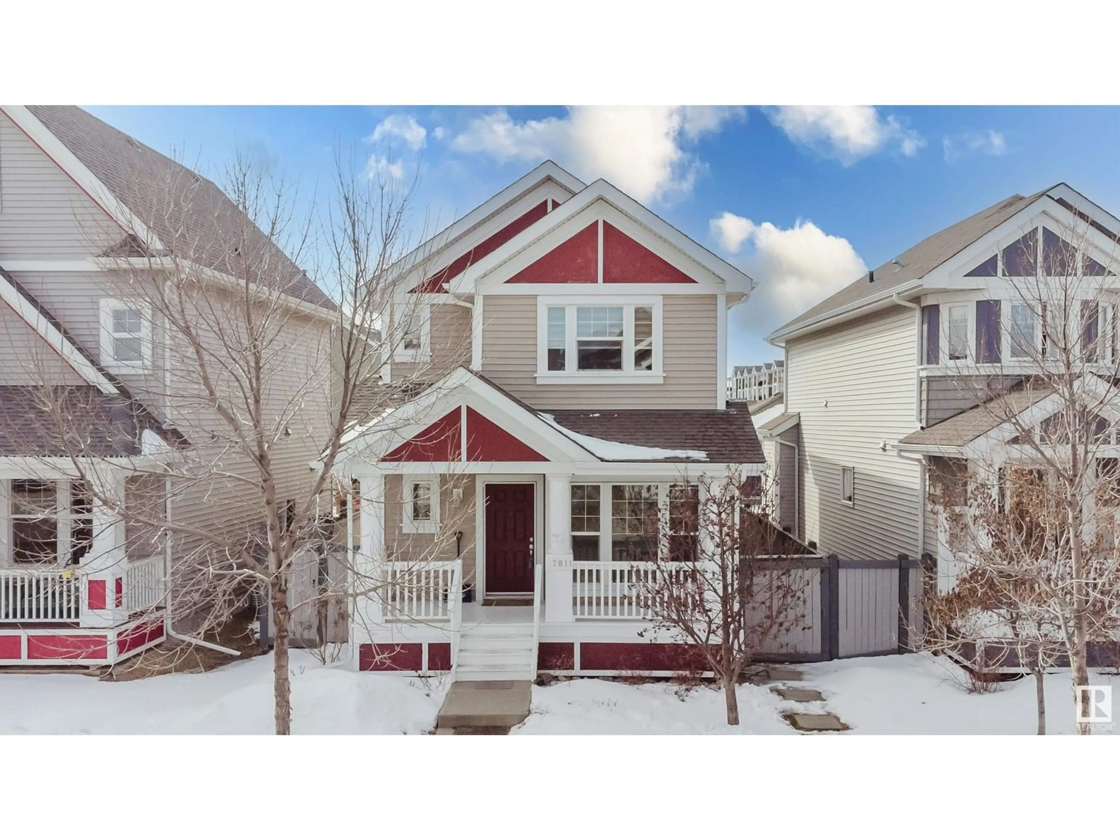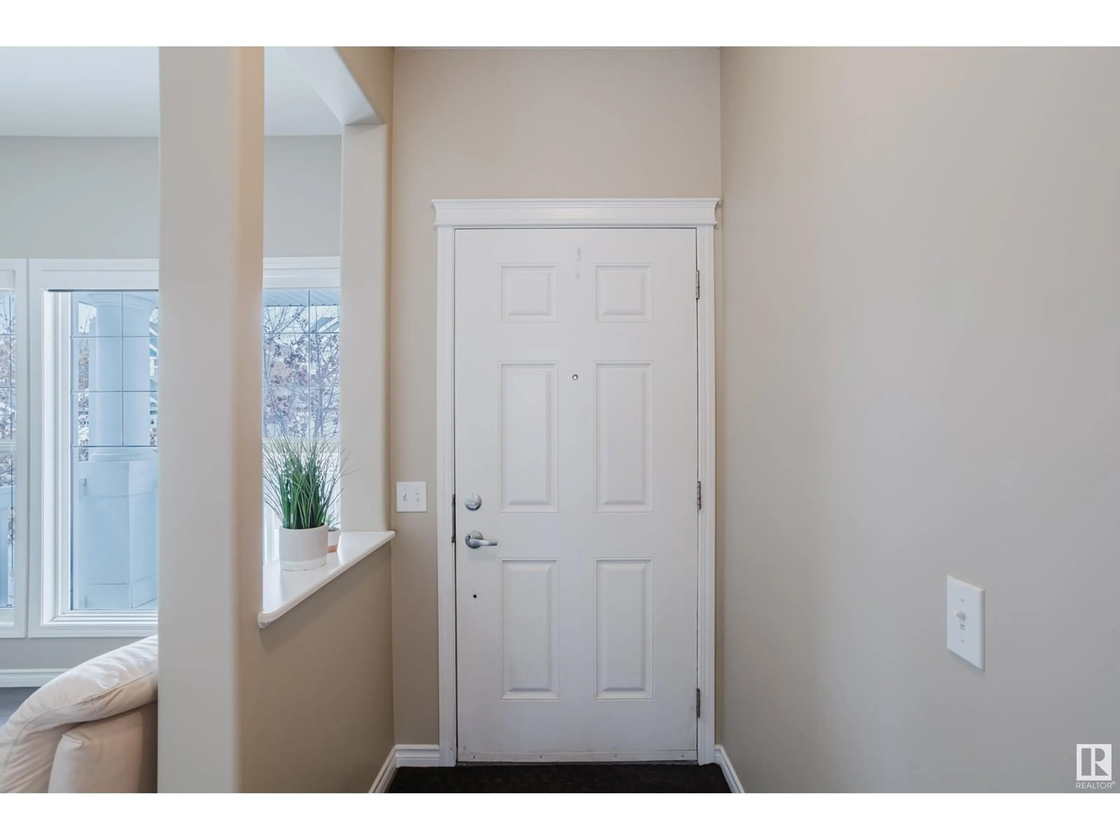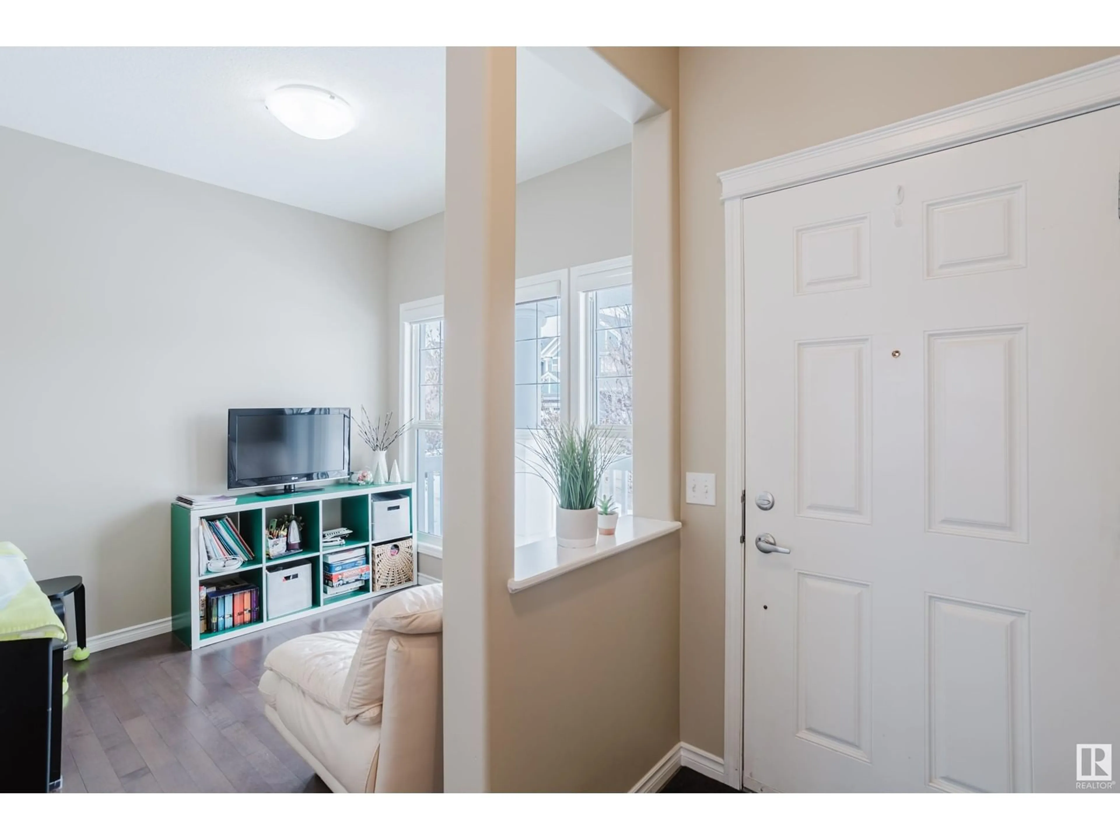7811 22 AV SW, Edmonton, Alberta T6X0Z2
Contact us about this property
Highlights
Estimated ValueThis is the price Wahi expects this property to sell for.
The calculation is powered by our Instant Home Value Estimate, which uses current market and property price trends to estimate your home’s value with a 90% accuracy rate.Not available
Price/Sqft$328/sqft
Est. Mortgage$2,254/mo
Tax Amount ()-
Days On Market23 hours
Description
Discover an incredible opportunity in the sought-after community of Summerside! This spacious 2-storey home offers versatility with a Separate Entrance and kitchen in the basement. The main floor features a den/office, dining area, and living room with a half bath for convenience opening to a deck and landscaped yard with a detached double garage. The kitchen includes stainless steel appliances, a corner pantry, and ample cabinetry,. Upstairs offers three bedrooms, including a primary suite with ensuite bath and walk-in closet, a 4-piece bathroom, and laundry. The finished basement includes a family room, kitchen, separate laundry, 4-piece bath, and bedroom. Summerside residents enjoy exclusive lake and beach access with quick connections to shopping, schools, public transit, Anthony Henday Drive, and Highway 2. Act fast—this opportunity won’t last! (id:39198)
Upcoming Open House
Property Details
Interior
Features
Basement Floor
Family room
Bedroom 4
Property History
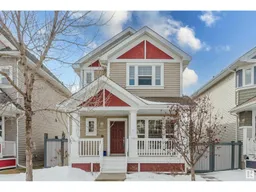 53
53
