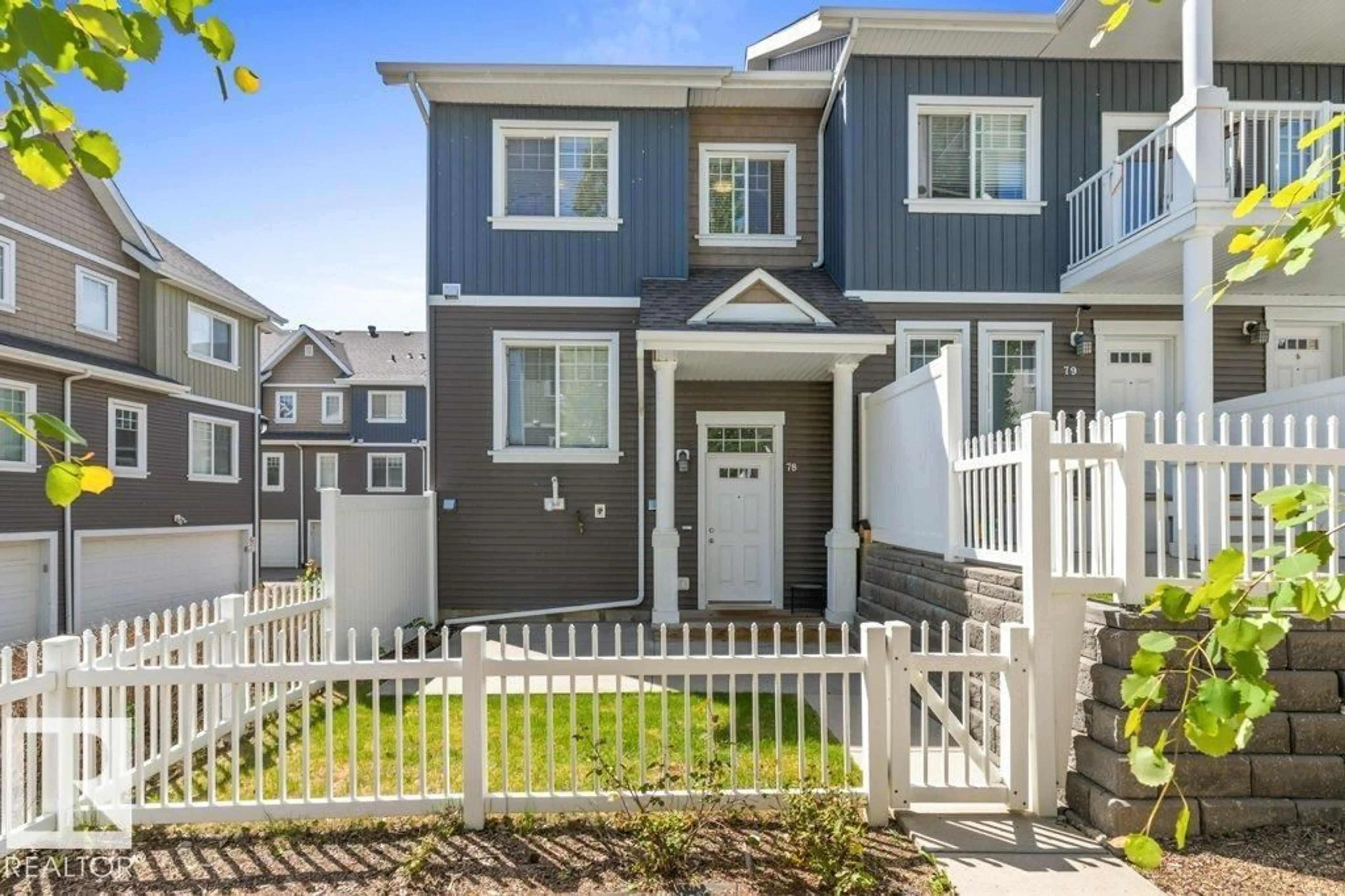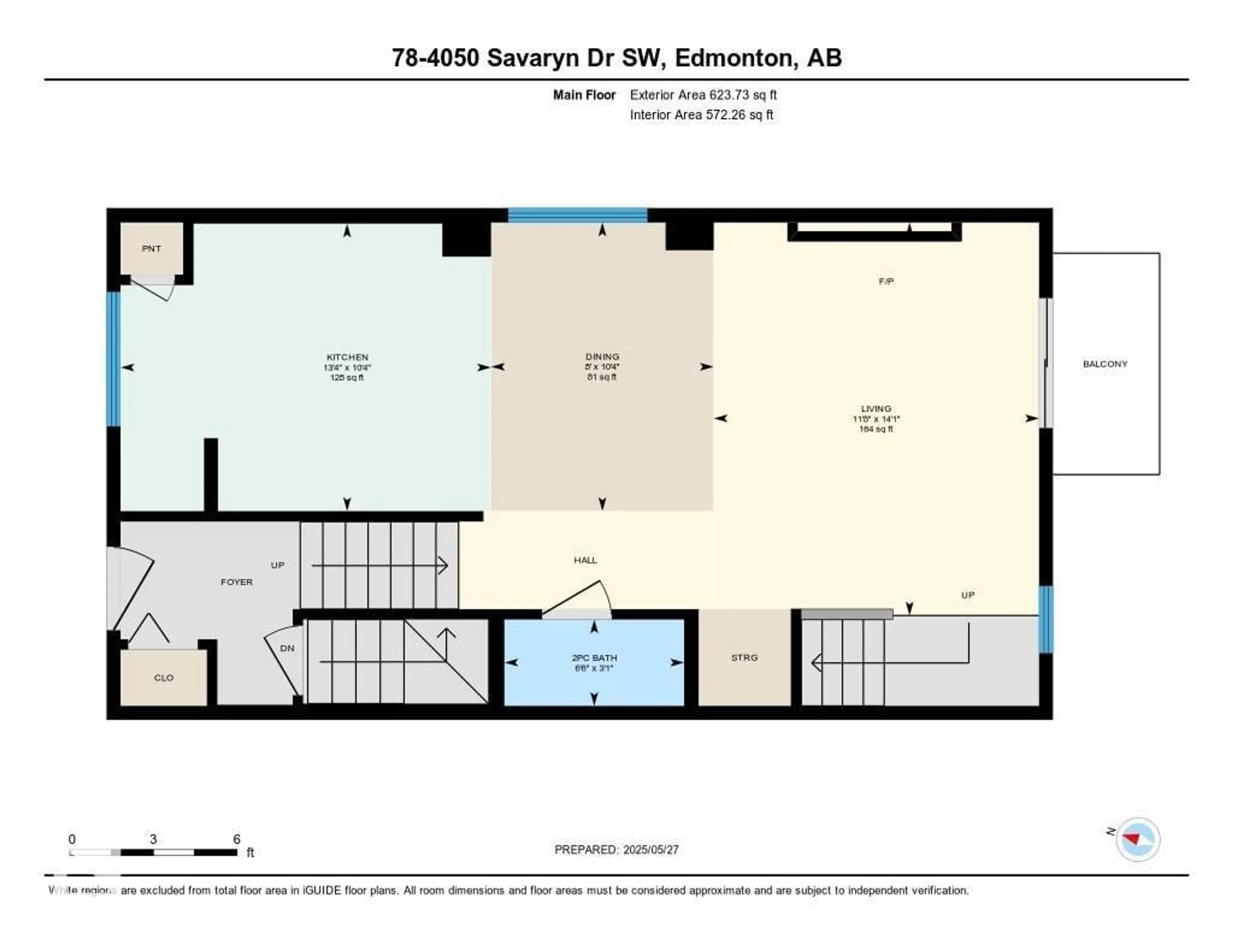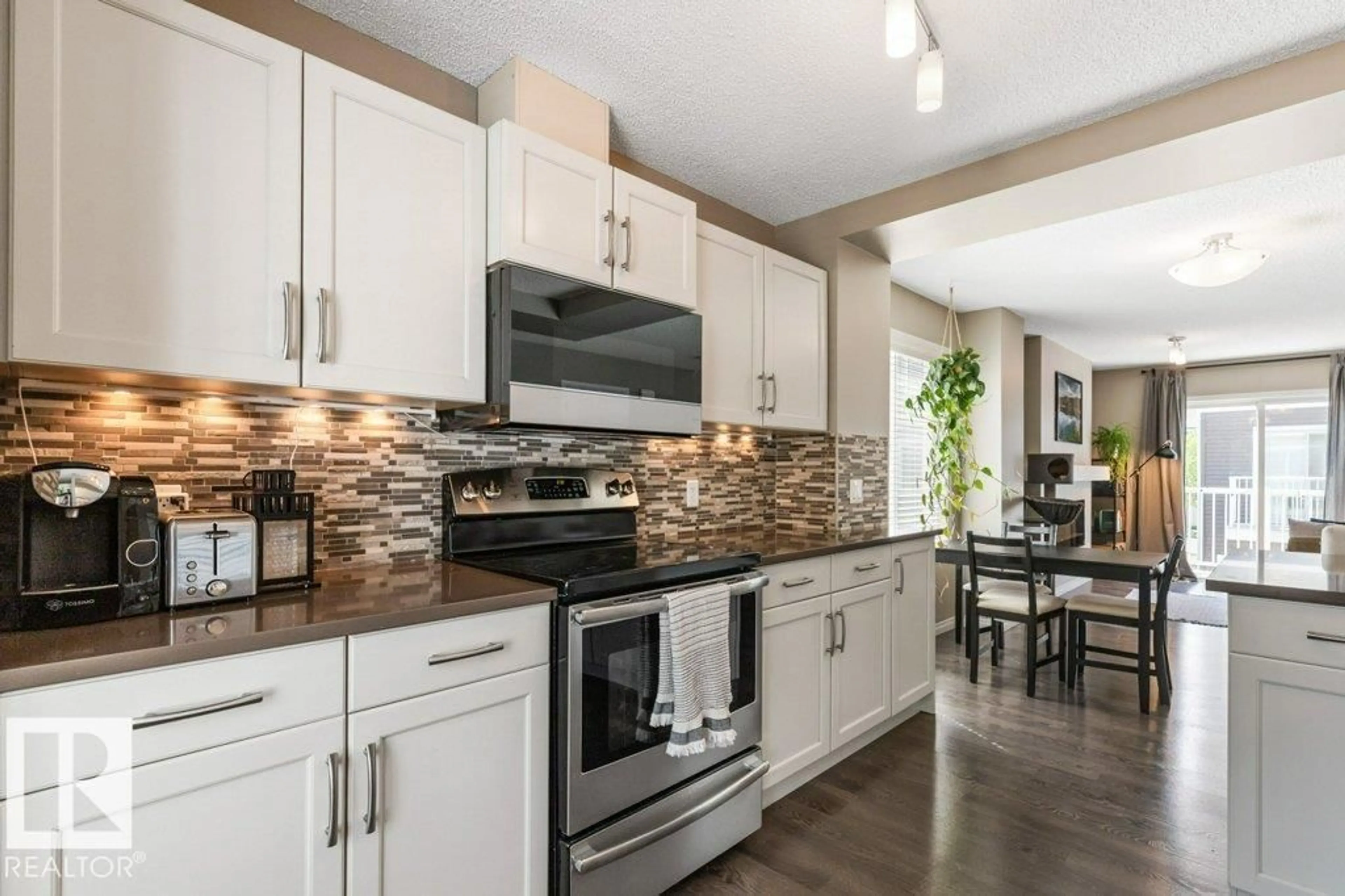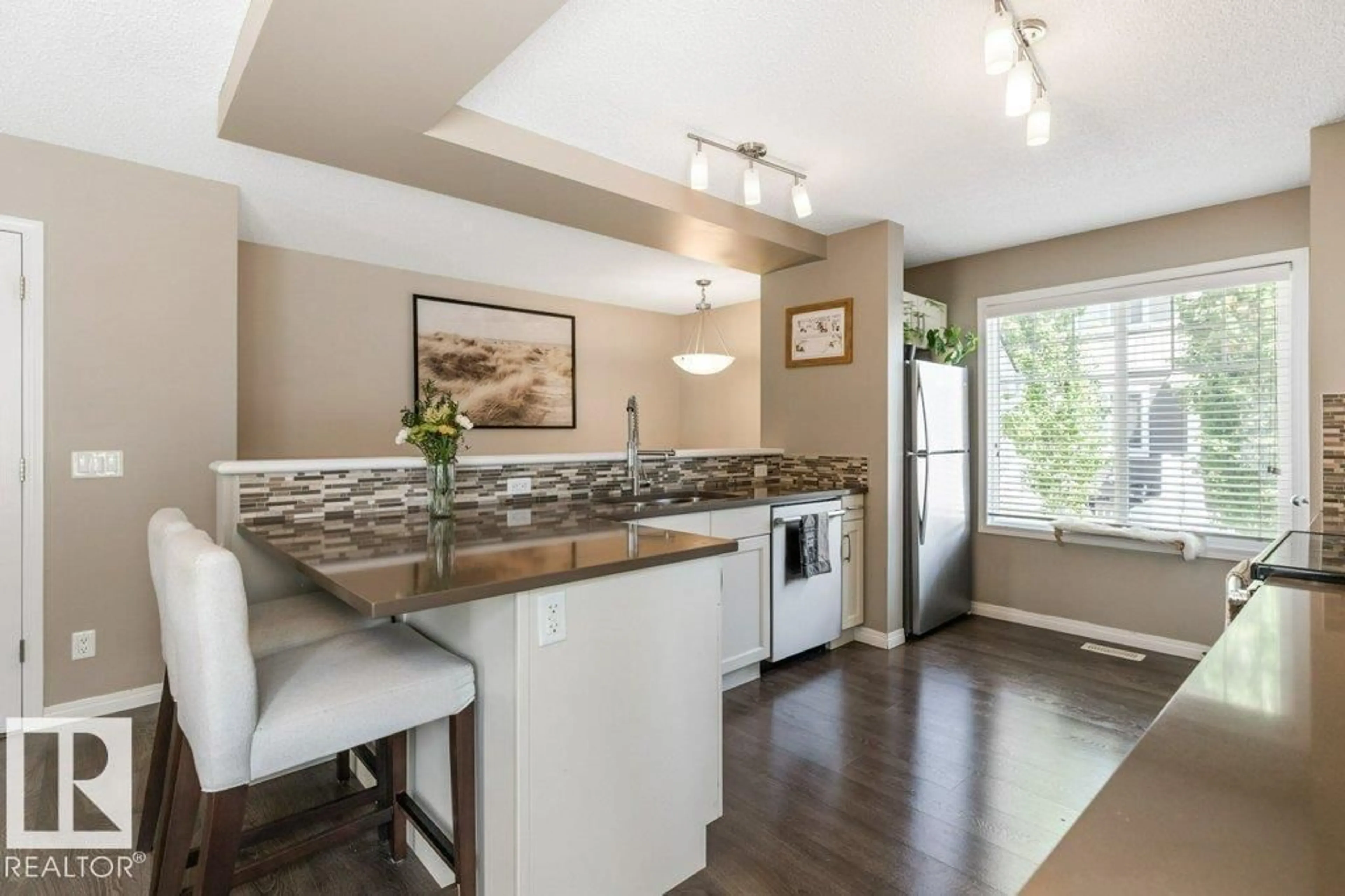#78 - 4050 SAVARYN DR, Edmonton, Alberta T6X1R8
Contact us about this property
Highlights
Estimated valueThis is the price Wahi expects this property to sell for.
The calculation is powered by our Instant Home Value Estimate, which uses current market and property price trends to estimate your home’s value with a 90% accuracy rate.Not available
Price/Sqft$269/sqft
Monthly cost
Open Calculator
Description
STUNNING SUMMERSIDE! Spacious END UNIT w/ 3 Bdrms & 3 Baths now available! Kitchen features QUARTZ COUNTERTOPS, WHITE CABINETRY, tile backsplash, breakfast bar & Stainless Steel Appliances. Main Floor is carpet-free & includes an ELECTRIC FIREPLACE. Upstairs, Primary Bdrm is complete w/ Walk-In Closet & 3-piece Ensuite. Two additional Bdrms & another full Bath are found on this level. Plenty of windows throughout make for a BRIGHT & SUNNY home. Ample, East facing FULLY FENCED YARD available to relax in plus a West facing Balcony. Property also boasts a DOUBLE, ATTACHED GARAGE. Bonus: Newer Dishwasher & Microwave Hood Fan (2023) and Hot Water Tank & Sump Pump (2024). Dining, Shopping & easy access to the Airport & Henday make for an ideal community. Lake Summerside is perfect for the outdoor enthusiast - enjoy access to the Beach Club with trails, courts (tennis, volleyball & basketball), picnic areas, skating, swimming, boating & fishing. DESIGNATED SCHOOLS: STREMBITSKY & MIREAU. PET FRIENDLY COMPLEX. (id:39198)
Property Details
Interior
Features
Main level Floor
Living room
Dining room
Kitchen
Condo Details
Inclusions
Property History
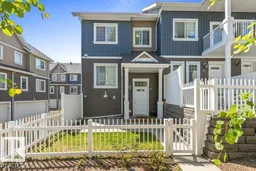 30
30
