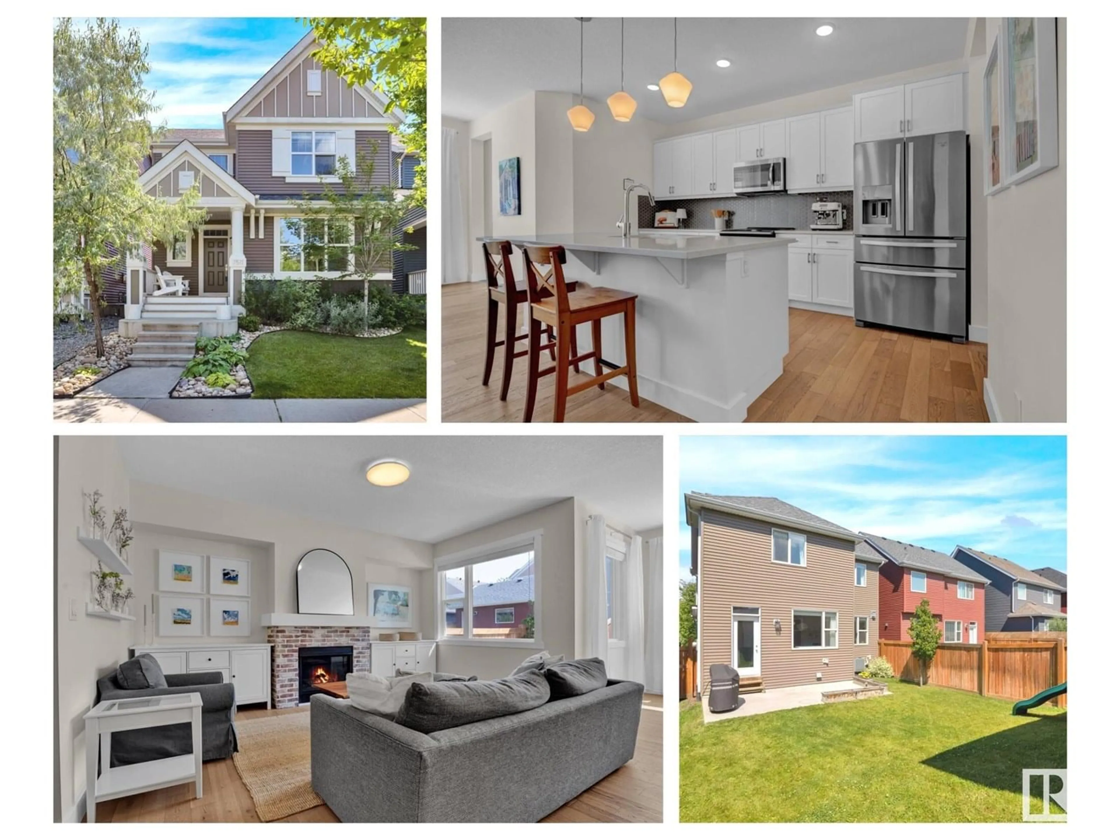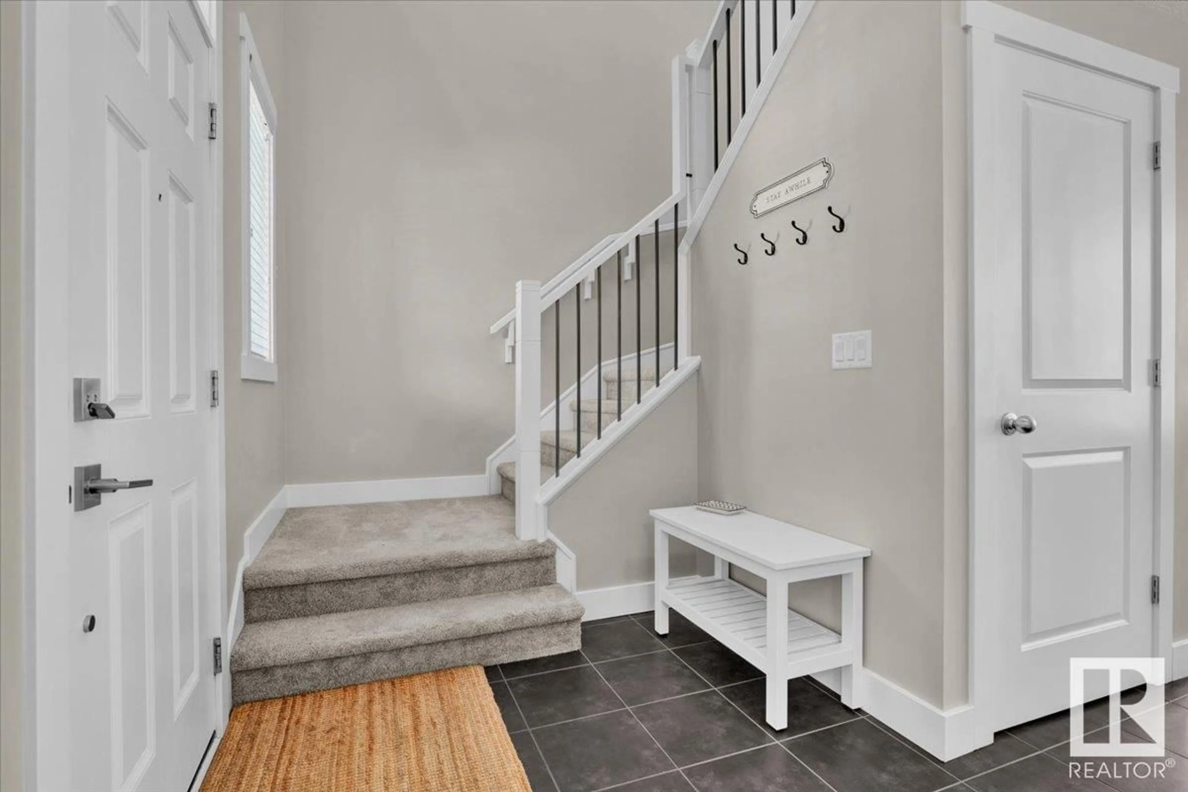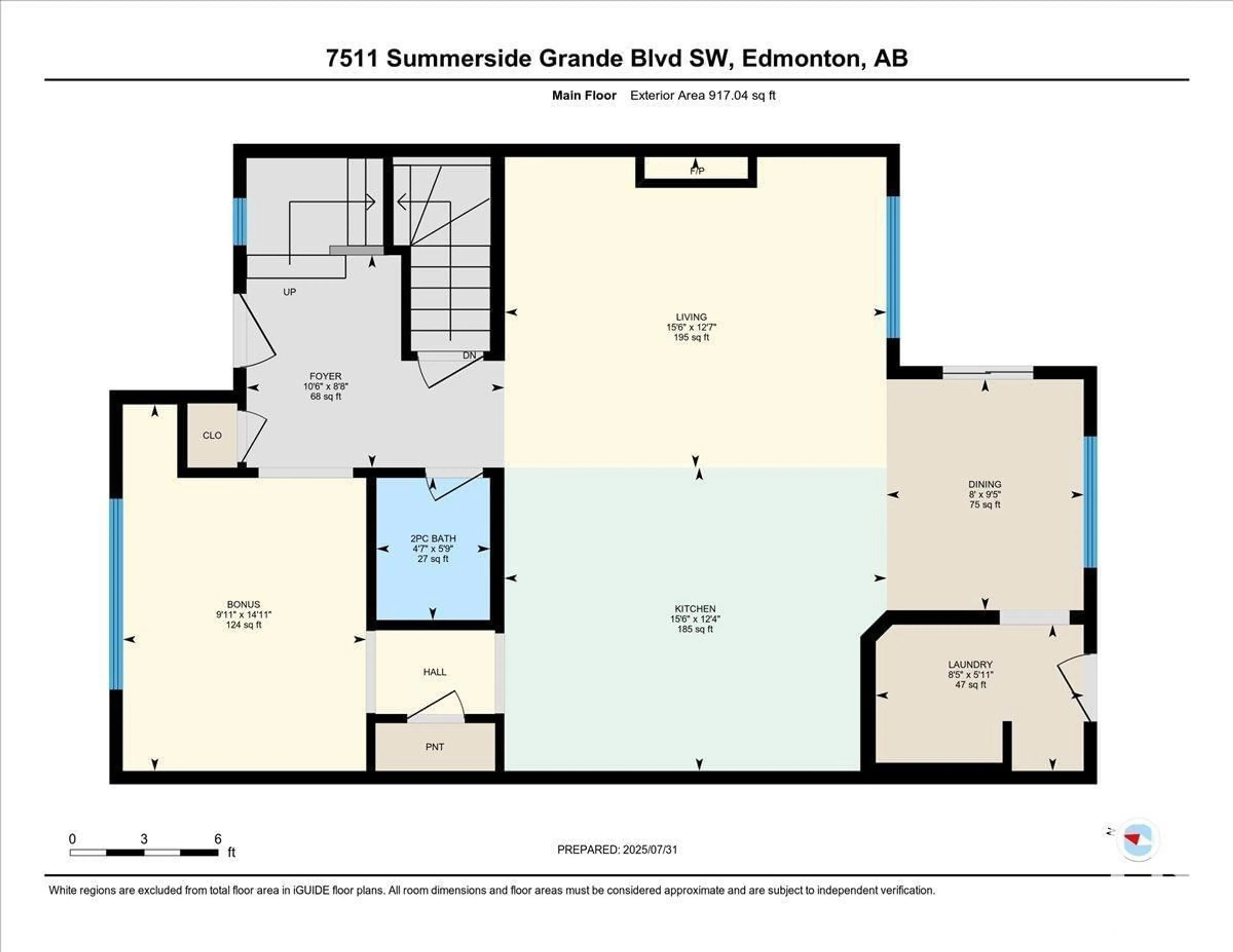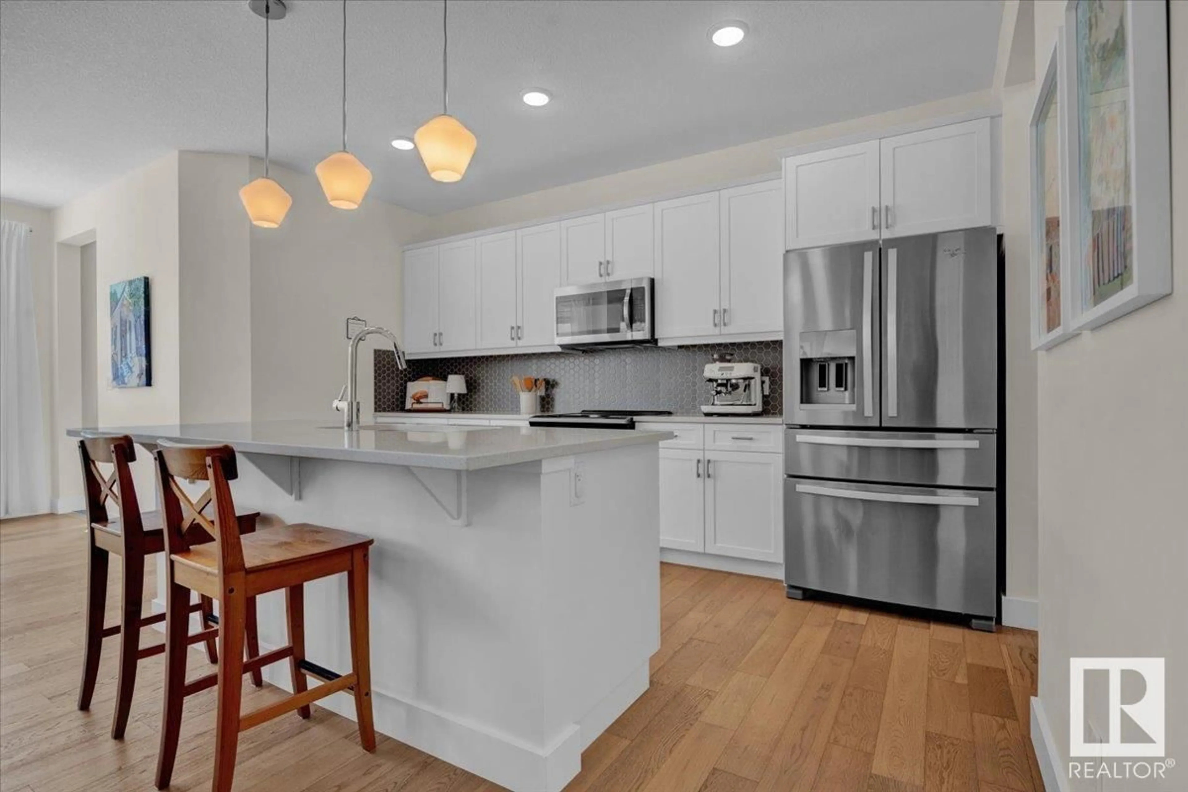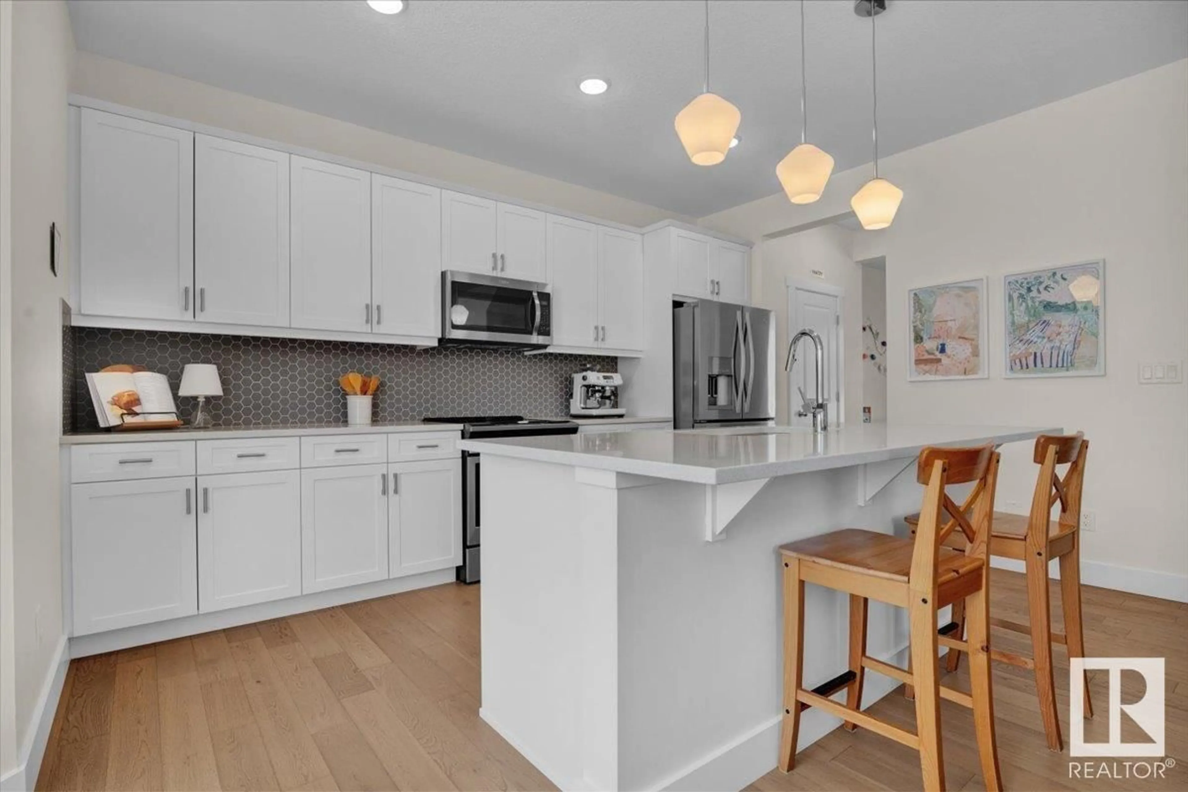7511 SUMMERSIDE GRANDE BV, Edmonton, Alberta T6X0V2
Contact us about this property
Highlights
Estimated valueThis is the price Wahi expects this property to sell for.
The calculation is powered by our Instant Home Value Estimate, which uses current market and property price trends to estimate your home’s value with a 90% accuracy rate.Not available
Price/Sqft$294/sqft
Monthly cost
Open Calculator
Description
If you could make all the design choices yourself…this would be how your dream home would turn out! Attractive curb appeal with a cozy covered front porch to people watch from. The Grande Boulevard Avi Built home is just blocks from the Beach Club in Lake Summerside and a short walk with your pup to the dog park. Bright welcoming interior has an open layout and yet has distinctly purposed rooms. The front flex room works well as an office, dining room or playroom. White kitchen cabinetry complements the stainless steel appliances, hexagon backsplash & quartz counter tops with generous island. Upstairs there is a spacious Primary Bedroom with large walk-in closet & 5 piece ensuite with soaker tub, 2 additional bedrooms & bathroom. Fenced private backyard is extended out to the lane offering extra play space, double detached garage will be welcome during the winter. Enjoy summers on the lake swimming, SUP, kayak or fishing for trout; bring 5 friends with you and start up a beach volleyball game. (id:39198)
Property Details
Interior
Features
Main level Floor
Living room
4.72 x 3.84Dining room
2.86 x 2.44Kitchen
4.73 x 3.75Bonus Room
4.53 x 3.01Exterior
Parking
Garage spaces -
Garage type -
Total parking spaces 2
Property History
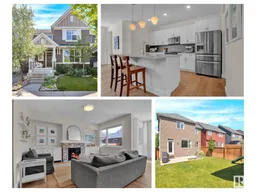 63
63
