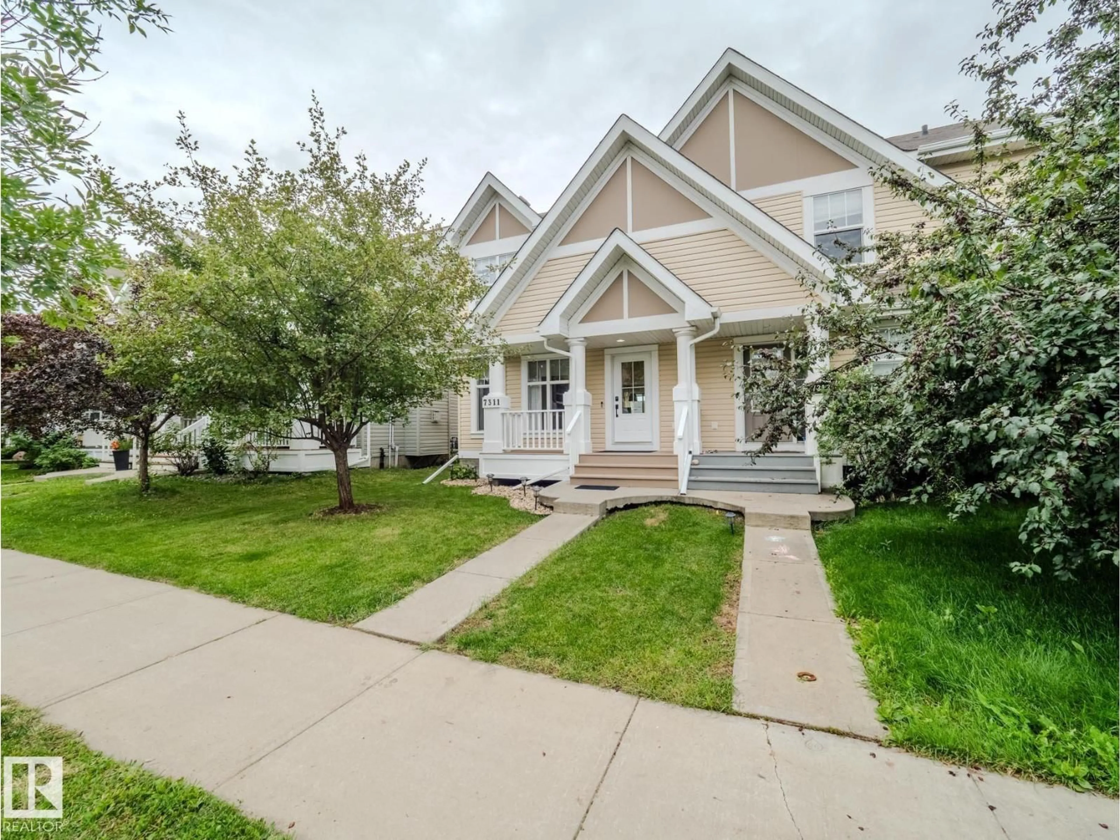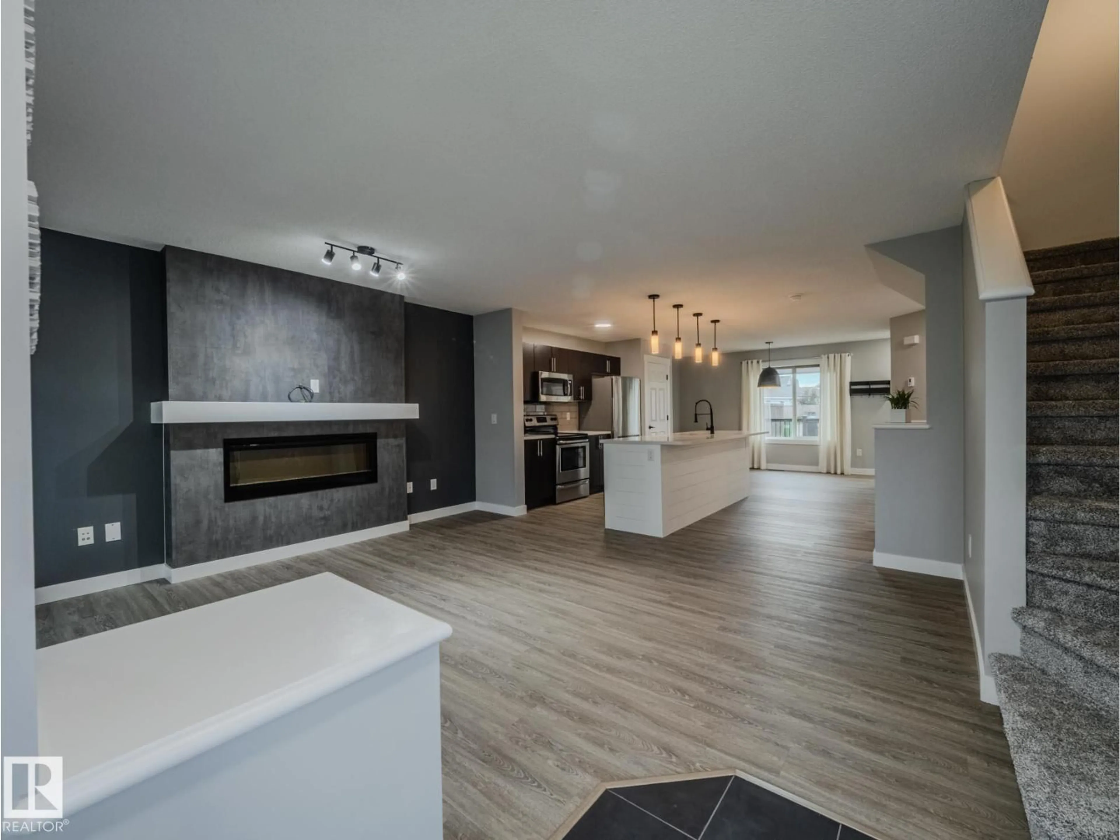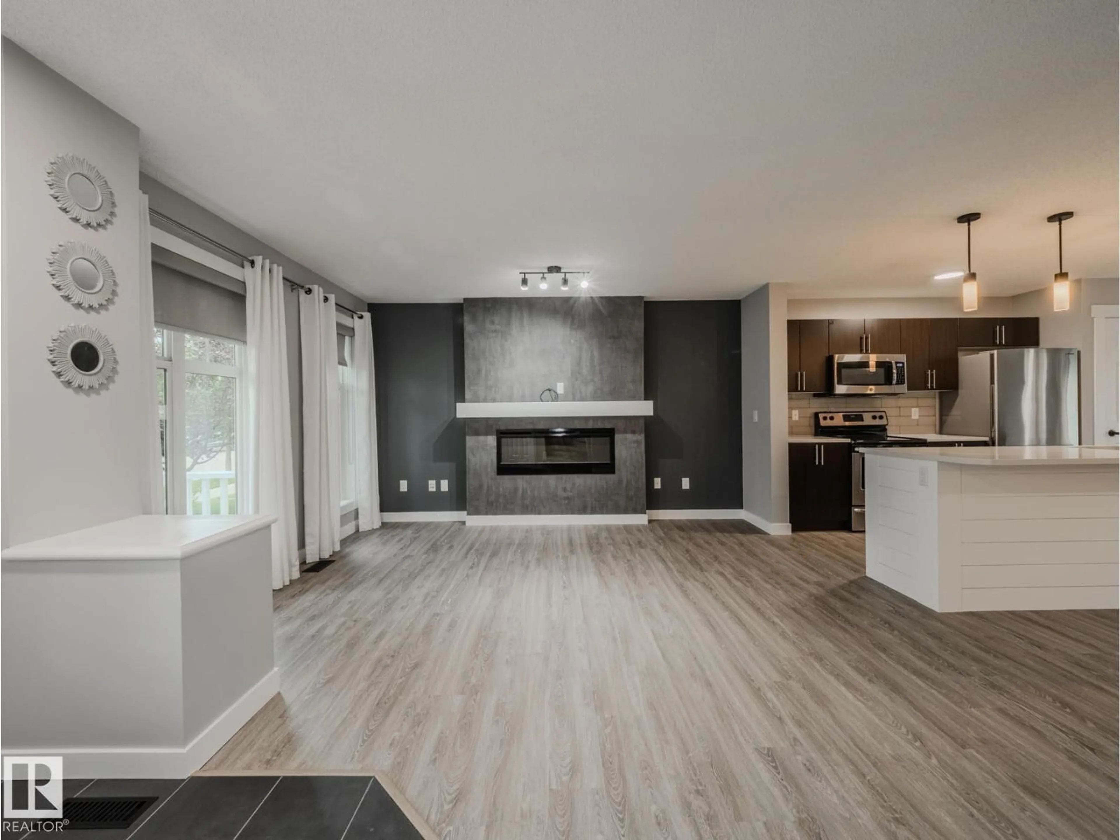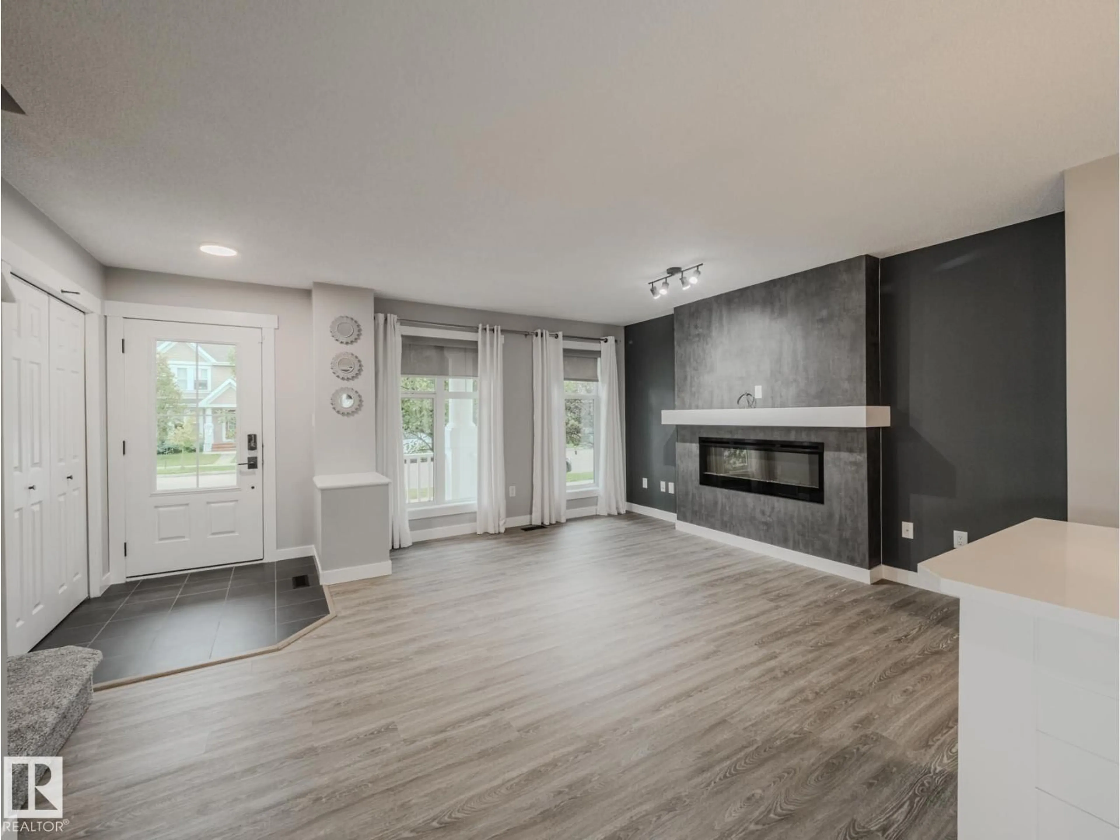Contact us about this property
Highlights
Estimated valueThis is the price Wahi expects this property to sell for.
The calculation is powered by our Instant Home Value Estimate, which uses current market and property price trends to estimate your home’s value with a 90% accuracy rate.Not available
Price/Sqft$279/sqft
Monthly cost
Open Calculator
Description
This stylish, newly renovated half-duplex features BRAND NEW CARPET WITH EXTRA THICK UNDERLAY THAT IS PET/STAIN RESISTANT, durable and stylish VINYL FLOORING, and QUARTZ COUNTERTOPS. The open-concept design is enhanced by modern MDF WALL FEATURES, designer WALLPAPER, and an elegant ELECTRIC FIREPLACE. The kitchen boasts STAINLESS STEEL APPLIANCES, while the INCLUDED WINDOW COVERINGS add convenience and comfort. Step outside to a spacious 12' x 20' SOUTH-FACING DECK perfect for soaking up the sun or entertaining with your NATURAL GAS BBQ HOOKUP. Enjoy ample parking with the REAR PARKIN PAD and plenty of street parking for family and guests. With lake and amenity access, you’ll love the lifestyle this home offers all while being close to schools, shopping and easy access to the Anthony Henday. Don't miss this great opportunity to be a part of the Lake Summerside Community! (id:39198)
Property Details
Interior
Features
Upper Level Floor
Primary Bedroom
Bedroom 2
Bedroom 3
Exterior
Parking
Garage spaces -
Garage type -
Total parking spaces 2
Property History
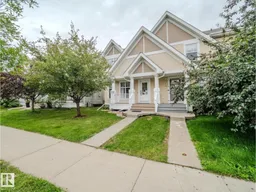 61
61
