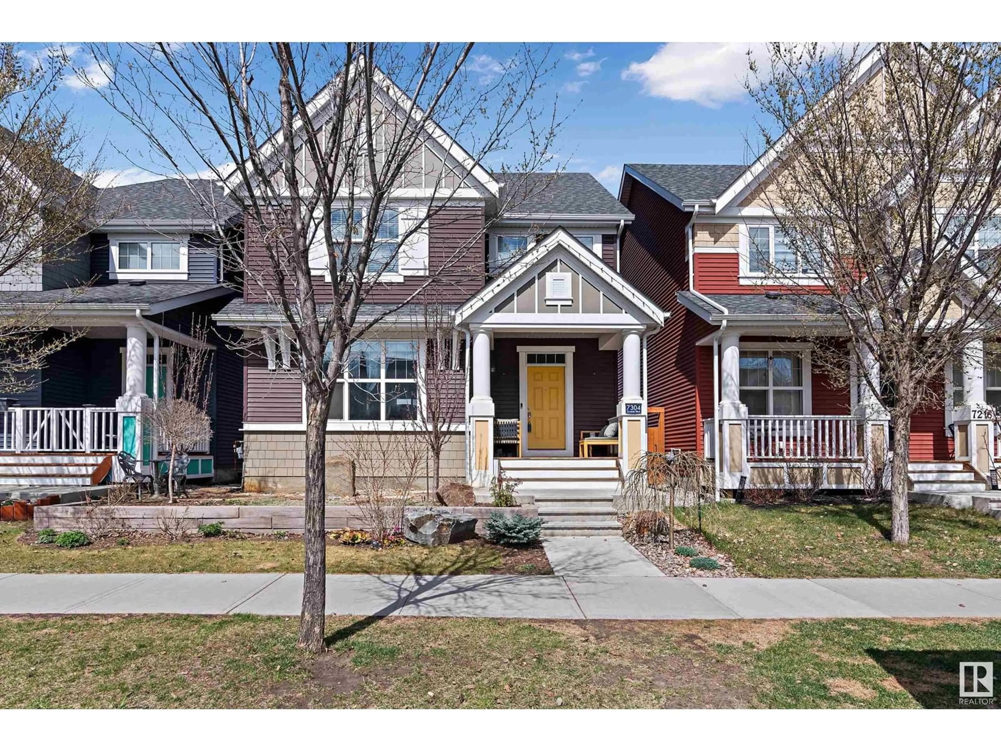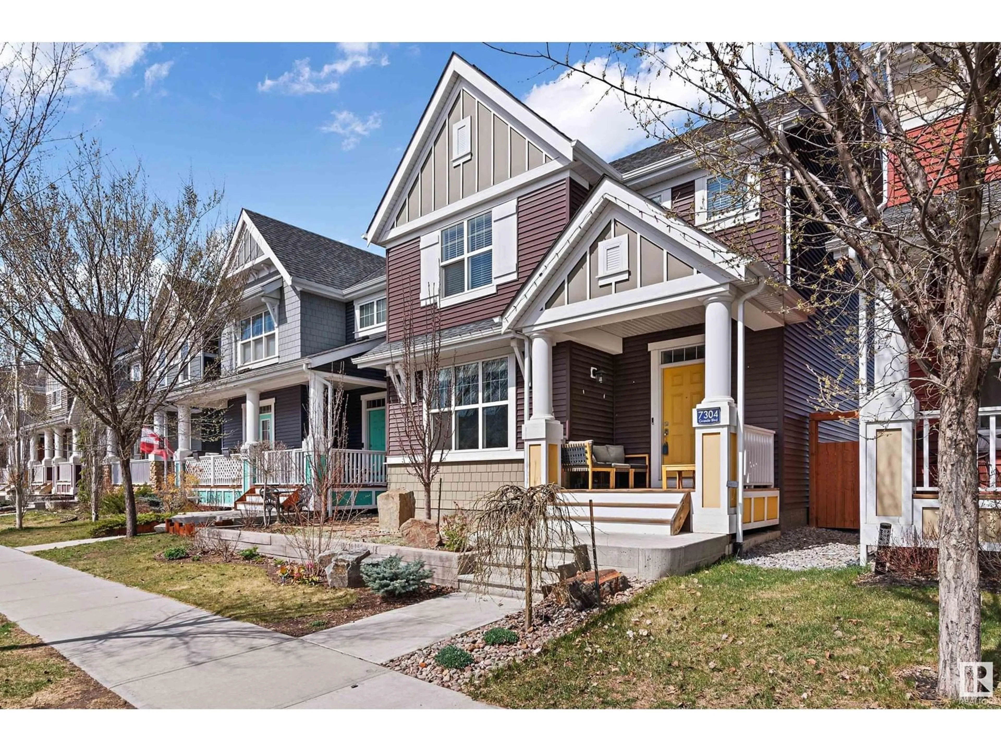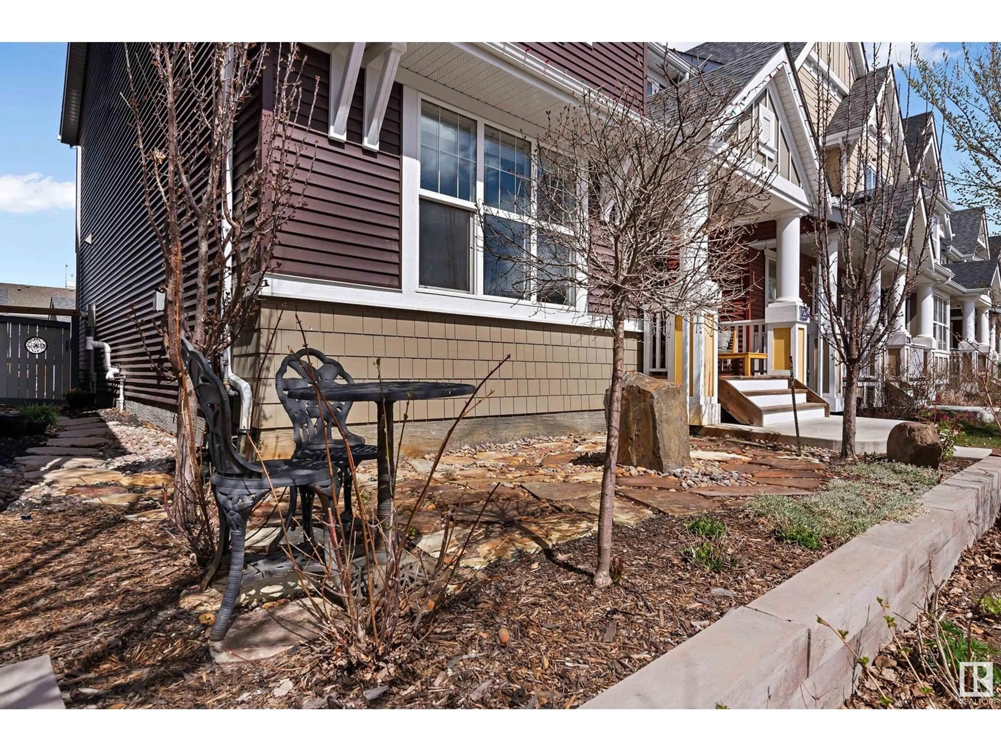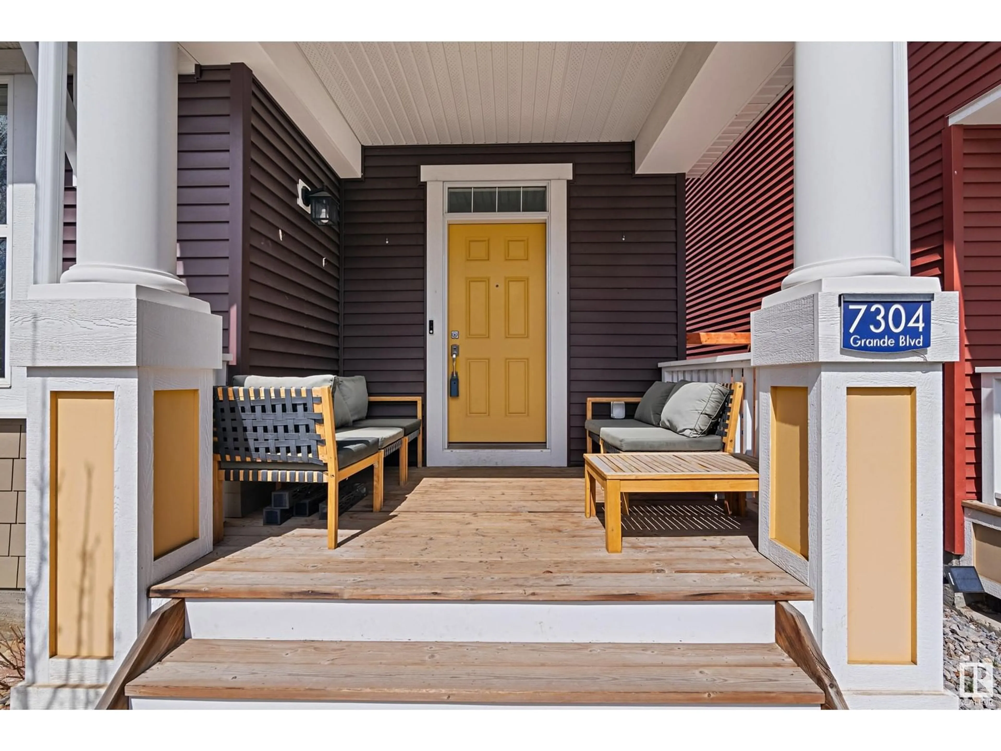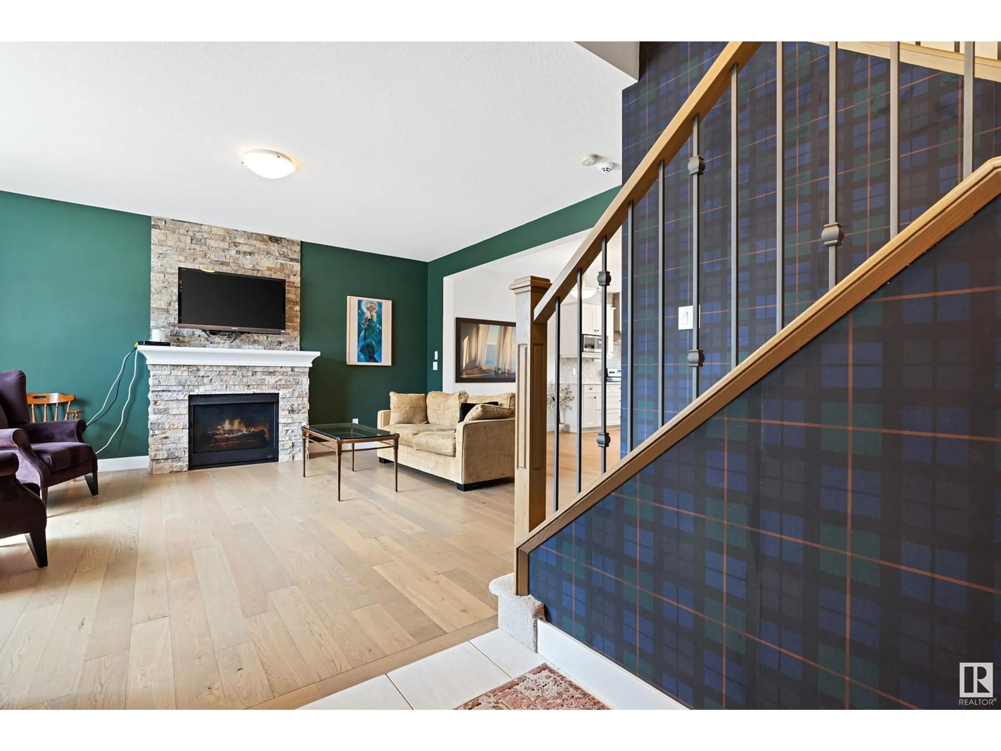7304 SUMMERSIDE GRANDE BV, Edmonton, Alberta T6X0V2
Contact us about this property
Highlights
Estimated ValueThis is the price Wahi expects this property to sell for.
The calculation is powered by our Instant Home Value Estimate, which uses current market and property price trends to estimate your home’s value with a 90% accuracy rate.Not available
Price/Sqft$293/sqft
Est. Mortgage$2,555/mo
Tax Amount ()-
Days On Market22 days
Description
SUMMERSIDE, close to the lake on one of Edmonton‘s premium streets! Beautiful family front veranda home built by AVI on this stunning, classic looking tree line Boulevard. Open concept with large island kitchen that is very well designed with the white shaker cabinets. The living room has a beautiful stone fireplace that is floor to ceiling which highlights the room. Upstairs you find the bonus room, upper laundry, large children’s rooms and a really attractive primary bedroom with large en suite and double shower. The primary has a walk-in closet with window to allow for wardrobe selection with natural light. The room can easily accommodate a king size bed and has a vaulted ceiling. The back door leads to the special designed sundeck, measured and ready for a hot tub. The oversized 24×24, double detached, heated garage features another rollup garage door facing the backyard to provide summertime entertaining by rolling out the drink trolley, serving island and smoker. (id:39198)
Property Details
Interior
Features
Upper Level Floor
Bedroom 2
Primary Bedroom
Bedroom 3
Property History
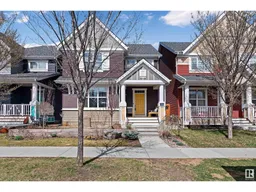 51
51
