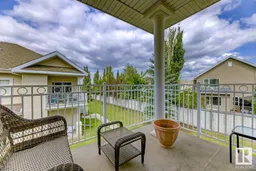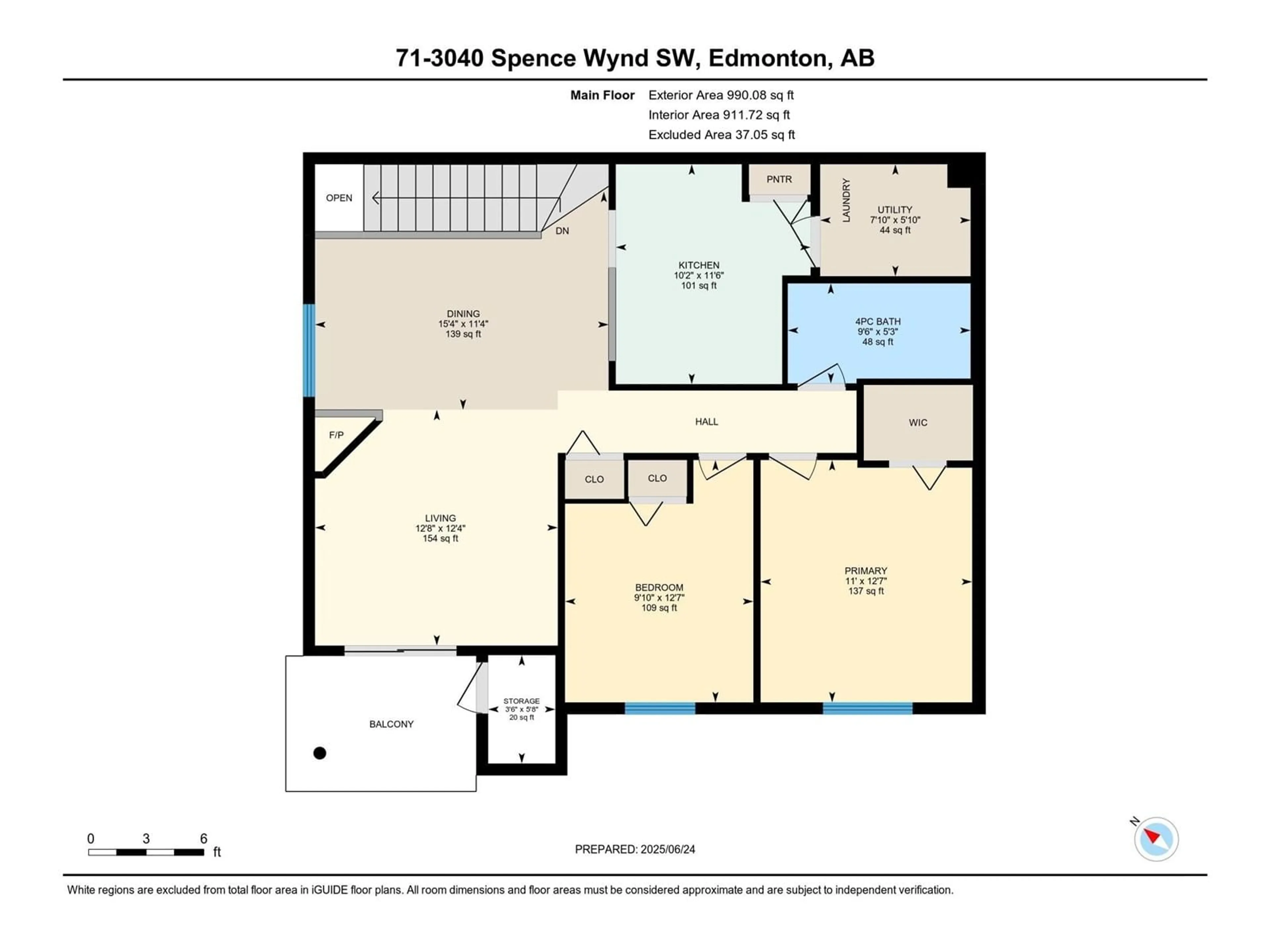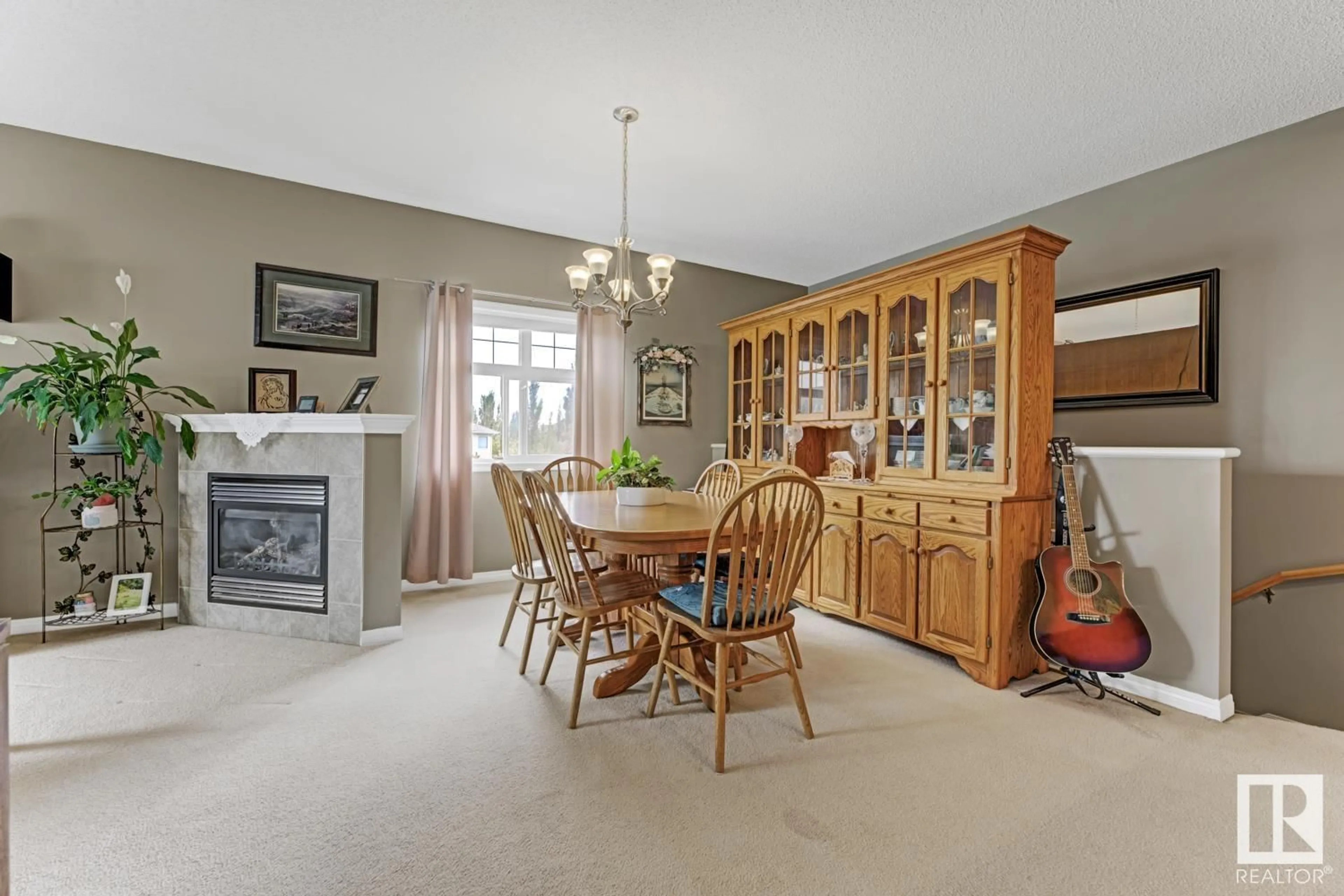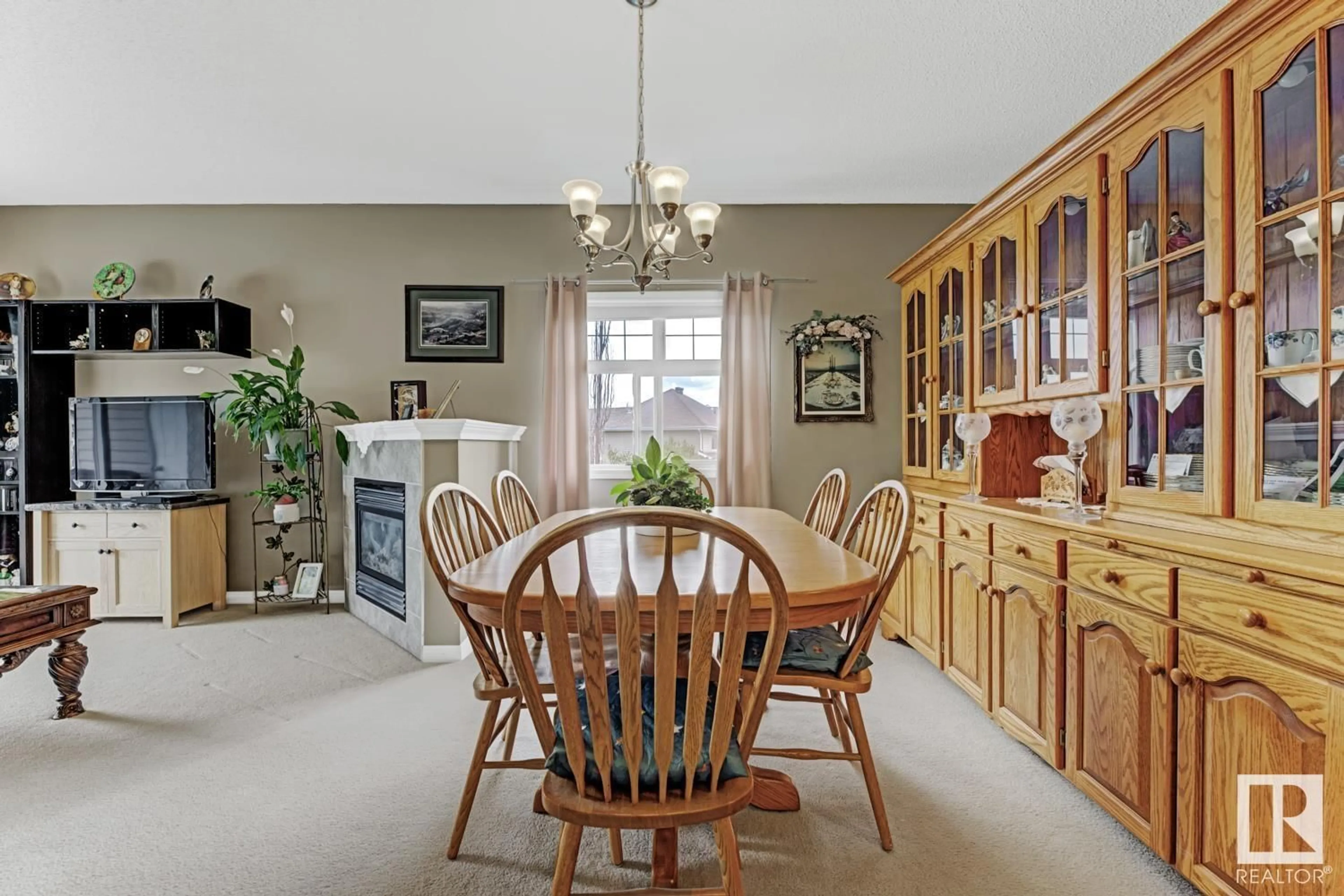#71 - 3040 SPENCE WD, Edmonton, Alberta T6X1N7
Contact us about this property
Highlights
Estimated valueThis is the price Wahi expects this property to sell for.
The calculation is powered by our Instant Home Value Estimate, which uses current market and property price trends to estimate your home’s value with a 90% accuracy rate.Not available
Price/Sqft$230/sqft
Monthly cost
Open Calculator
Description
Discover this wonderful PET FRIENDLY condo with 2-bedrooms, 1-bathroom plus a Single Car Garage in the desirable Lake Summerside community. Here you have Summerside Lake Access! The open-concept layout provides ample space for comfortable living. The kitchen features sleek black appliances & a breakfast bar that separates the dining & living areas, perfect for casual meals & gatherings. A gas fireplace adds warmth & ambiance, creating a welcoming atmosphere. Step outside onto the balcony, which accommodates a BBQ & seating —ideal for enjoying peaceful evenings. Additional storage is available via the balcony-access. A private single car garage ensures your vehicle is protected year-round. New Furnace (Nov 2024) HWT (2018). Enjoy all that Lake Summerside has to offer; including boating, fishing, swimming, & skating—activities for you, your friends, & family. Plus schools nearby. With quick access to the Anthony Henday & public transit, this townhouse combines convenience with a fantastic location. (id:39198)
Property Details
Interior
Features
Main level Floor
Living room
3.85 x 3.75Dining room
4.66 x 3.46Kitchen
3.09 x 3.49Primary Bedroom
3.36 x 3.85Condo Details
Amenities
Vinyl Windows
Inclusions
Property History
 36
36




