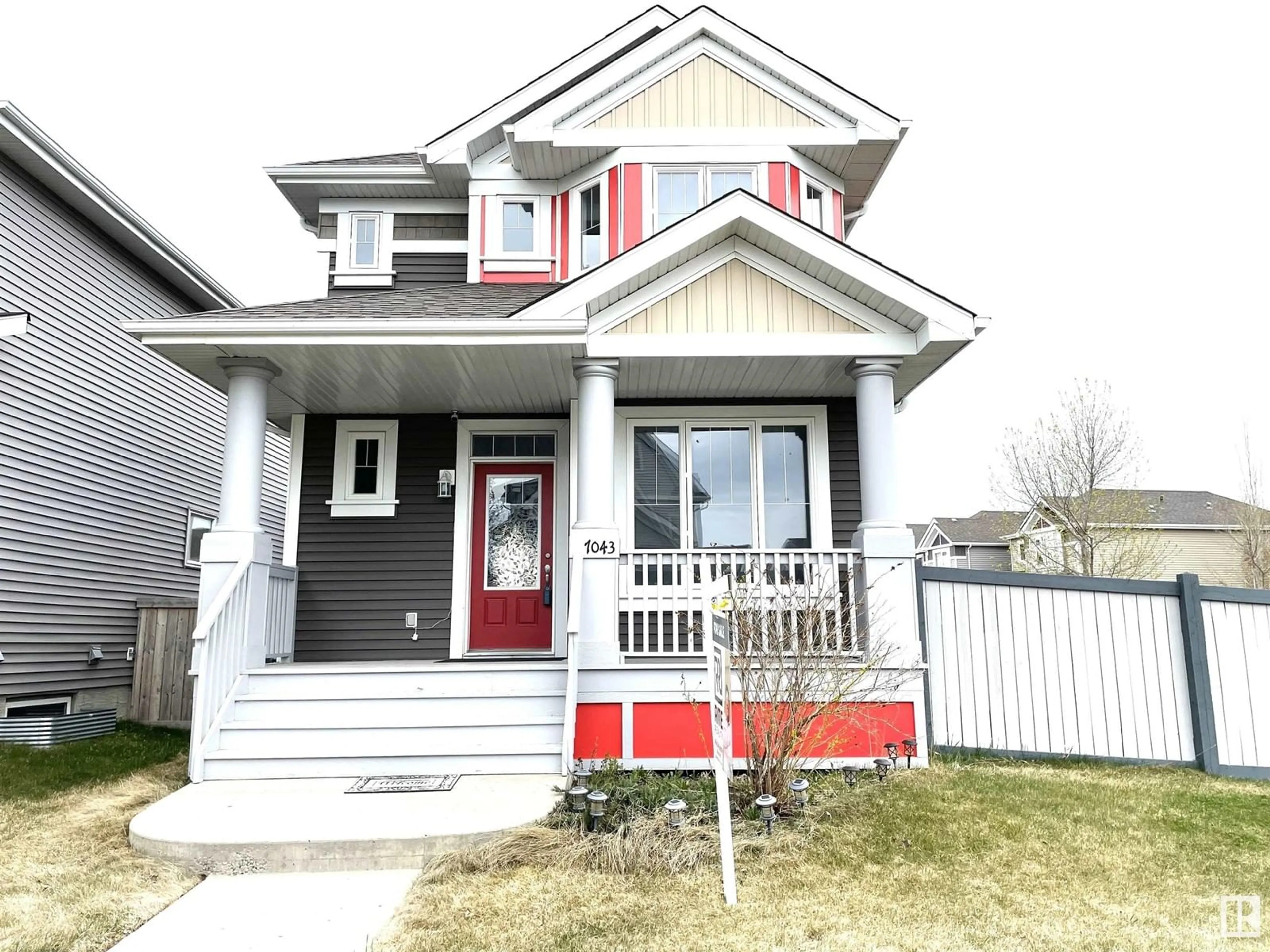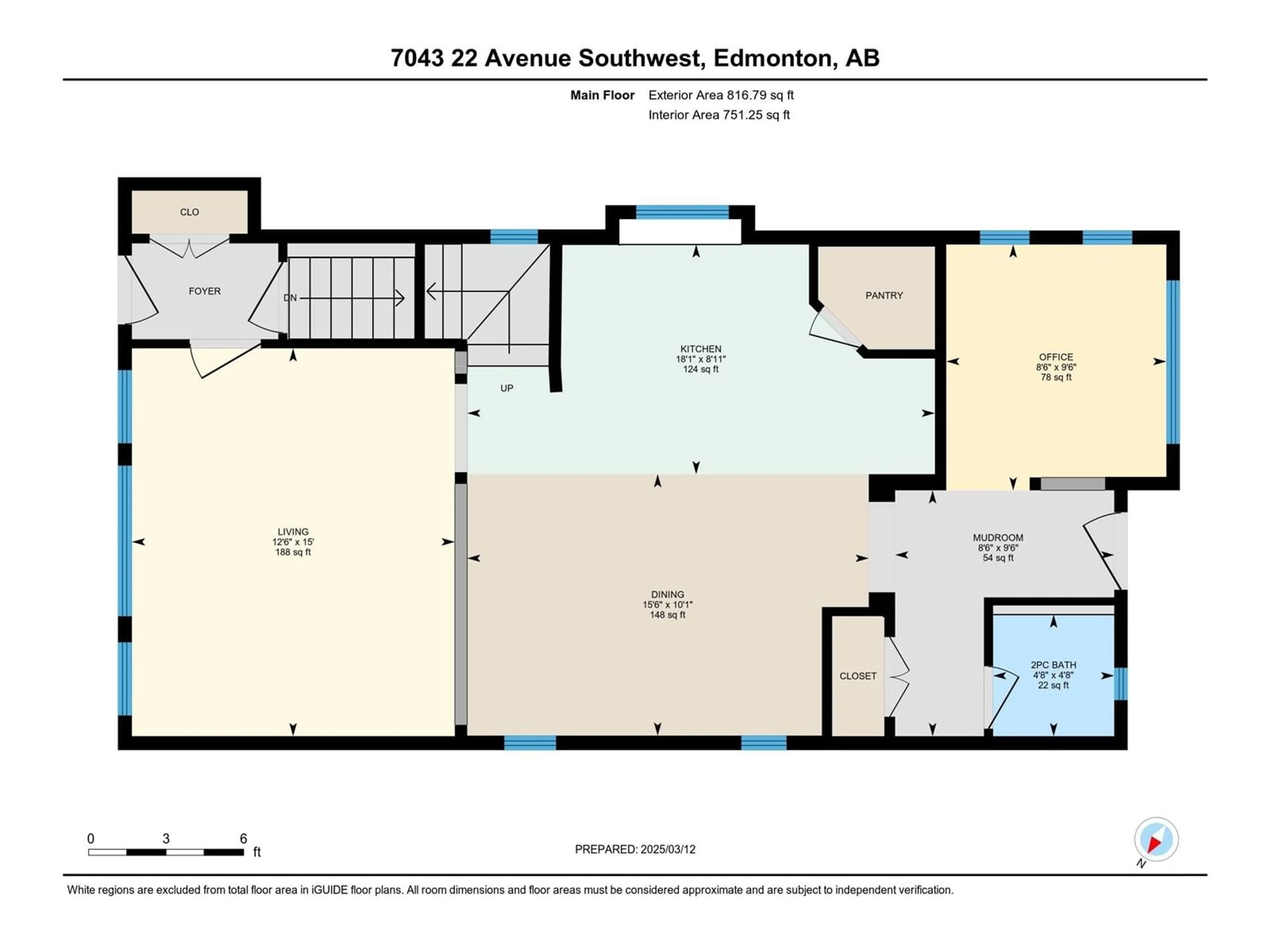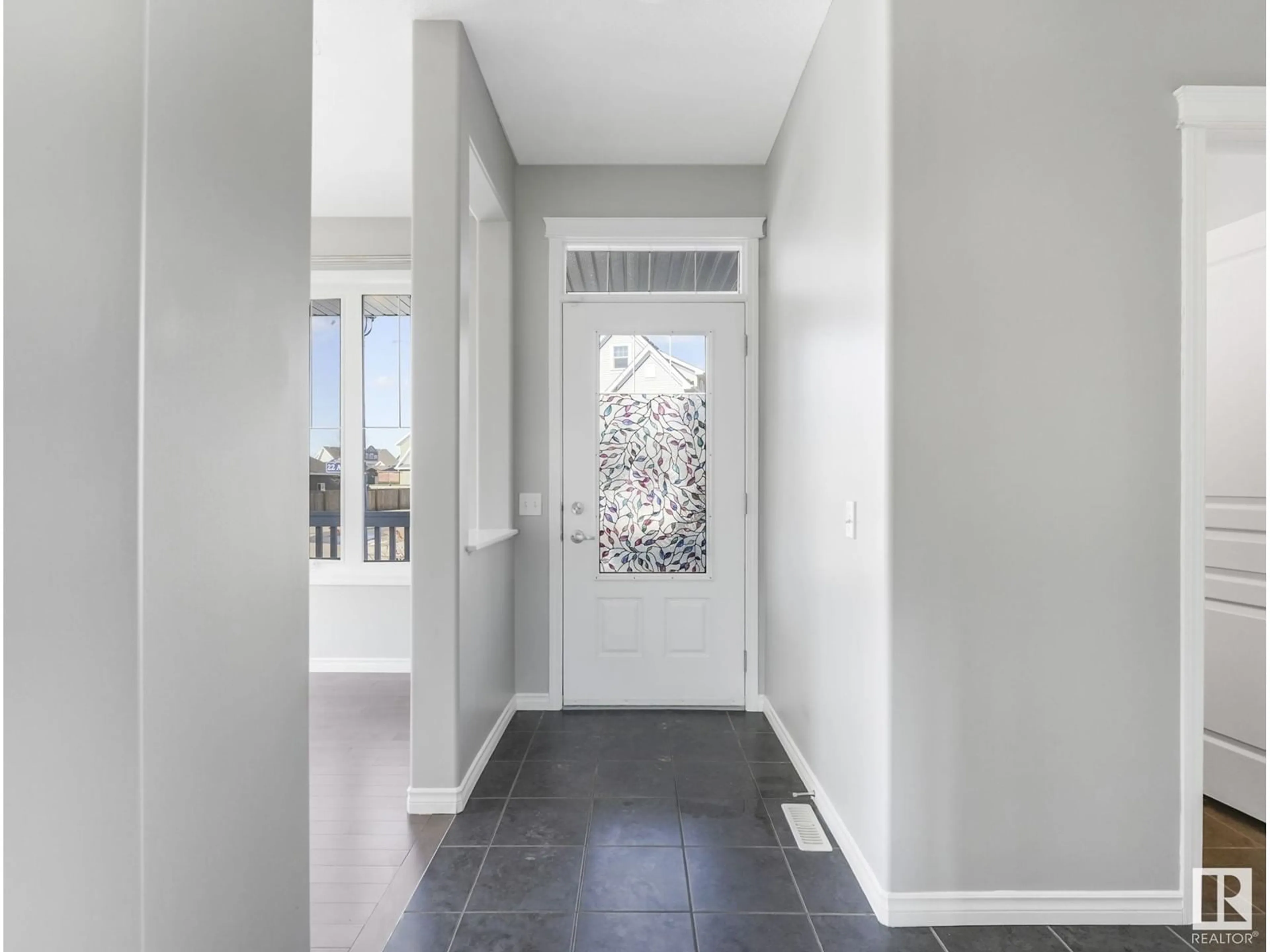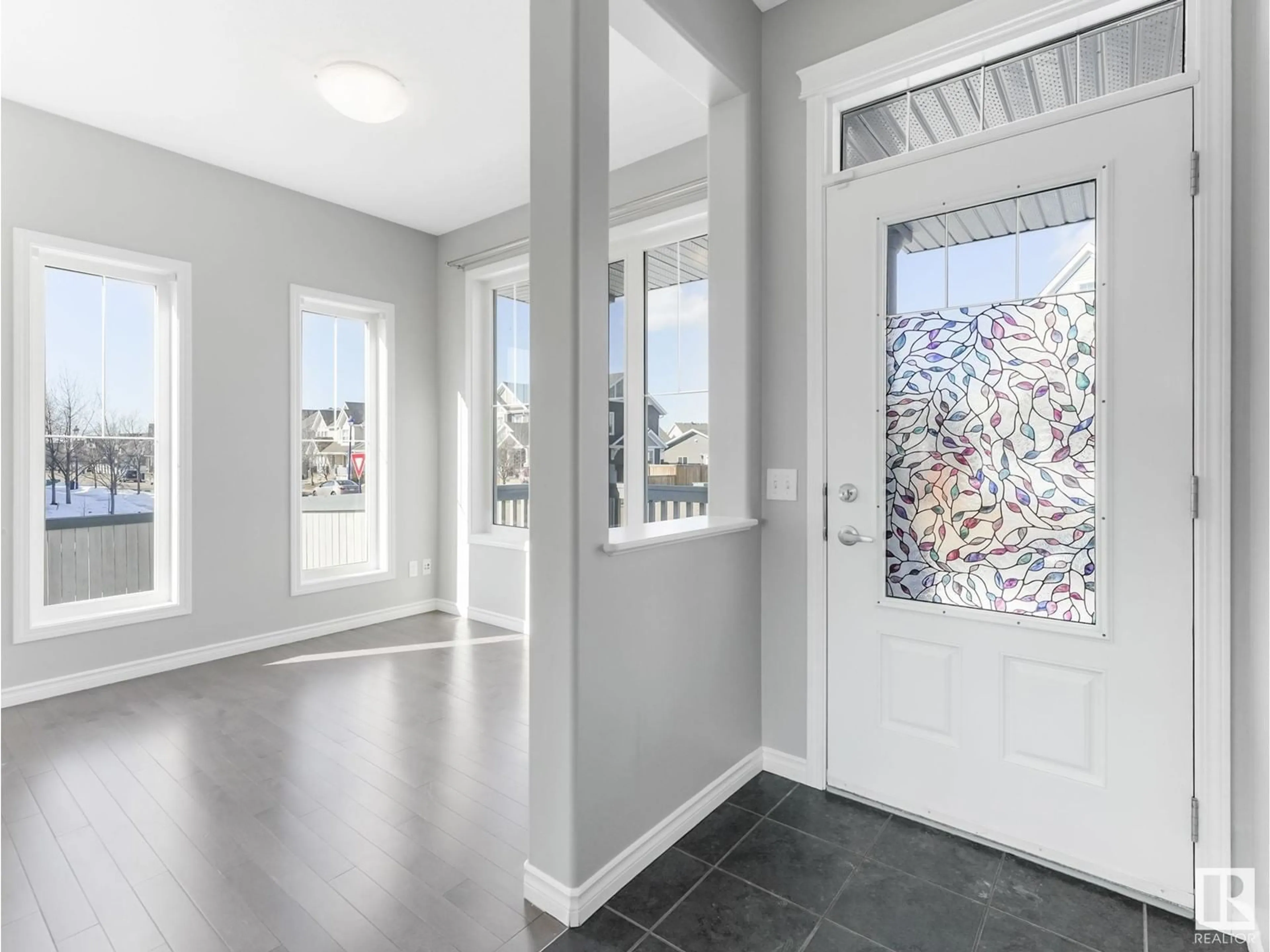SW - 7043 22 AV, Edmonton, Alberta T6X0T8
Contact us about this property
Highlights
Estimated ValueThis is the price Wahi expects this property to sell for.
The calculation is powered by our Instant Home Value Estimate, which uses current market and property price trends to estimate your home’s value with a 90% accuracy rate.Not available
Price/Sqft$317/sqft
Est. Mortgage$2,190/mo
Tax Amount ()-
Days On Market19 hours
Description
Find your home in SUMMERSIDE, where residents enjoy exclusive access to a swimmable lake! Situated on a CORNER LOT with SPACIOUS YARD, this beautiful home offers the perfect blend of comfort, functionality, and outdoor space. Step inside to a welcoming main floor that features a FLEXIBLE DEN, perfect as a home office or gym. The kitchen is outfitted with GRANITE COUNTERTOPS, STAINLESS STEEL APPLIANCES, a WALK-IN PANTRY, and an EXTENDED ISLAND that flows seamlessly into the dining area. The bright and airy living room boasts large windows that flood the space with natural light. Upstairs, you'll find the master bedroom with a WALK-IN CLOSET and an EN-SUITE BATHROOM, along with two additional well-sized bedrooms and laundry. The FULLY FINISHED BASEMENT includes a fourth bedroom, a full bathroom, and a spacious recreation area. With a SEPARATE ENTRANCE, it offers excellent potential for a short-term rental to help supplement your mortgage. Out back, you'll find a spacious deck and an oversized cement pad. (id:39198)
Property Details
Interior
Features
Main level Floor
Living room
4.58 x 3.8Dining room
3.09 x 4.7Kitchen
2.71 x 5.5Den
2.9 x 2.6Property History
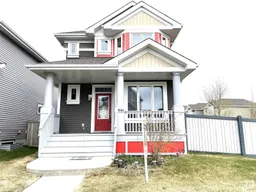 57
57
