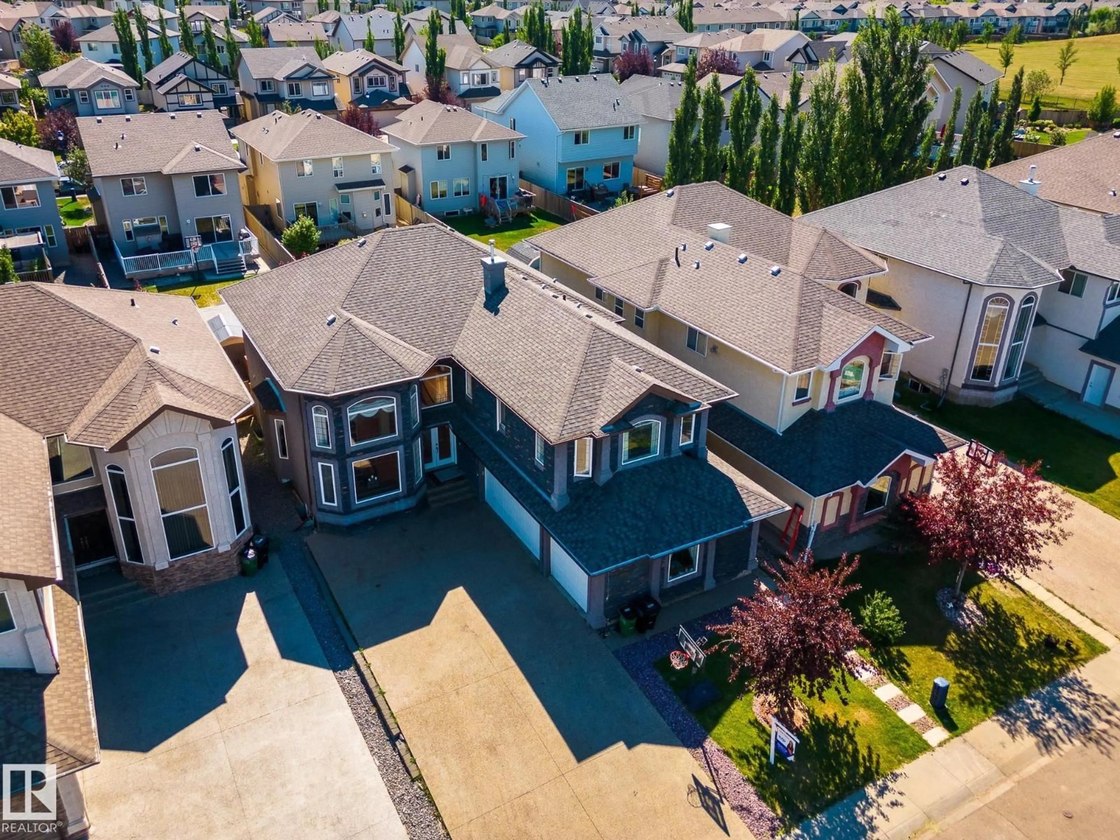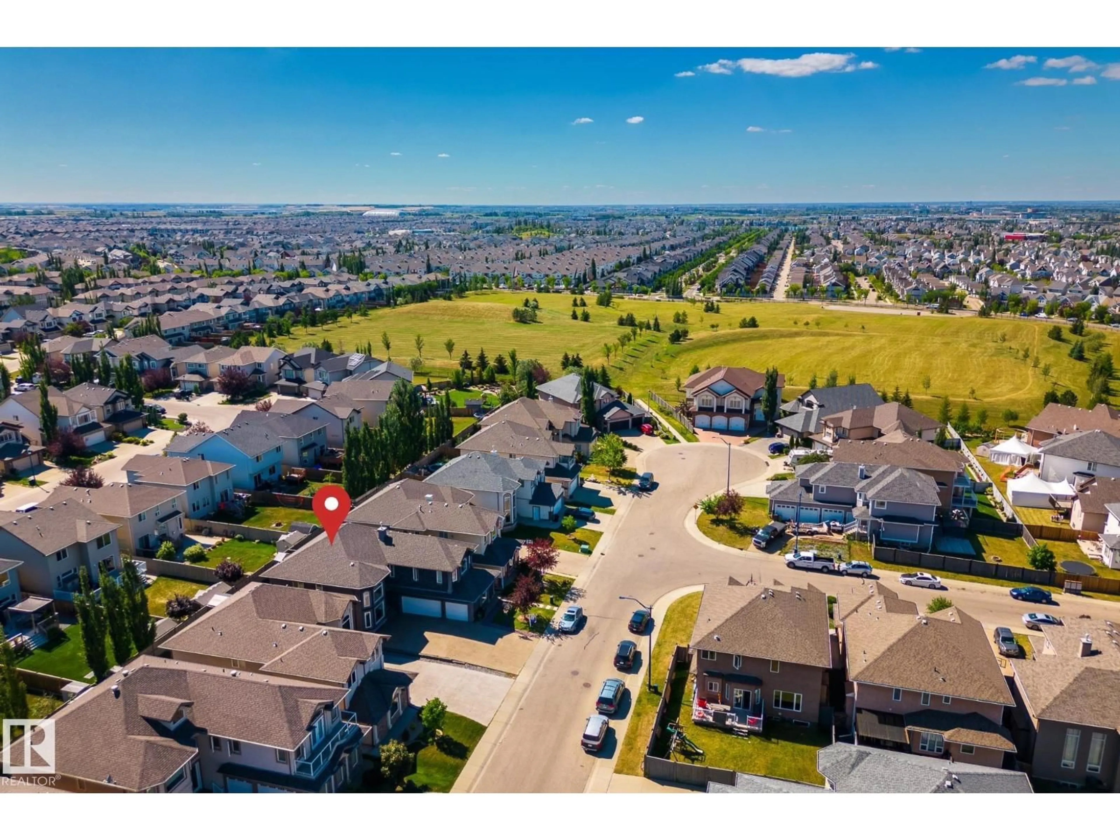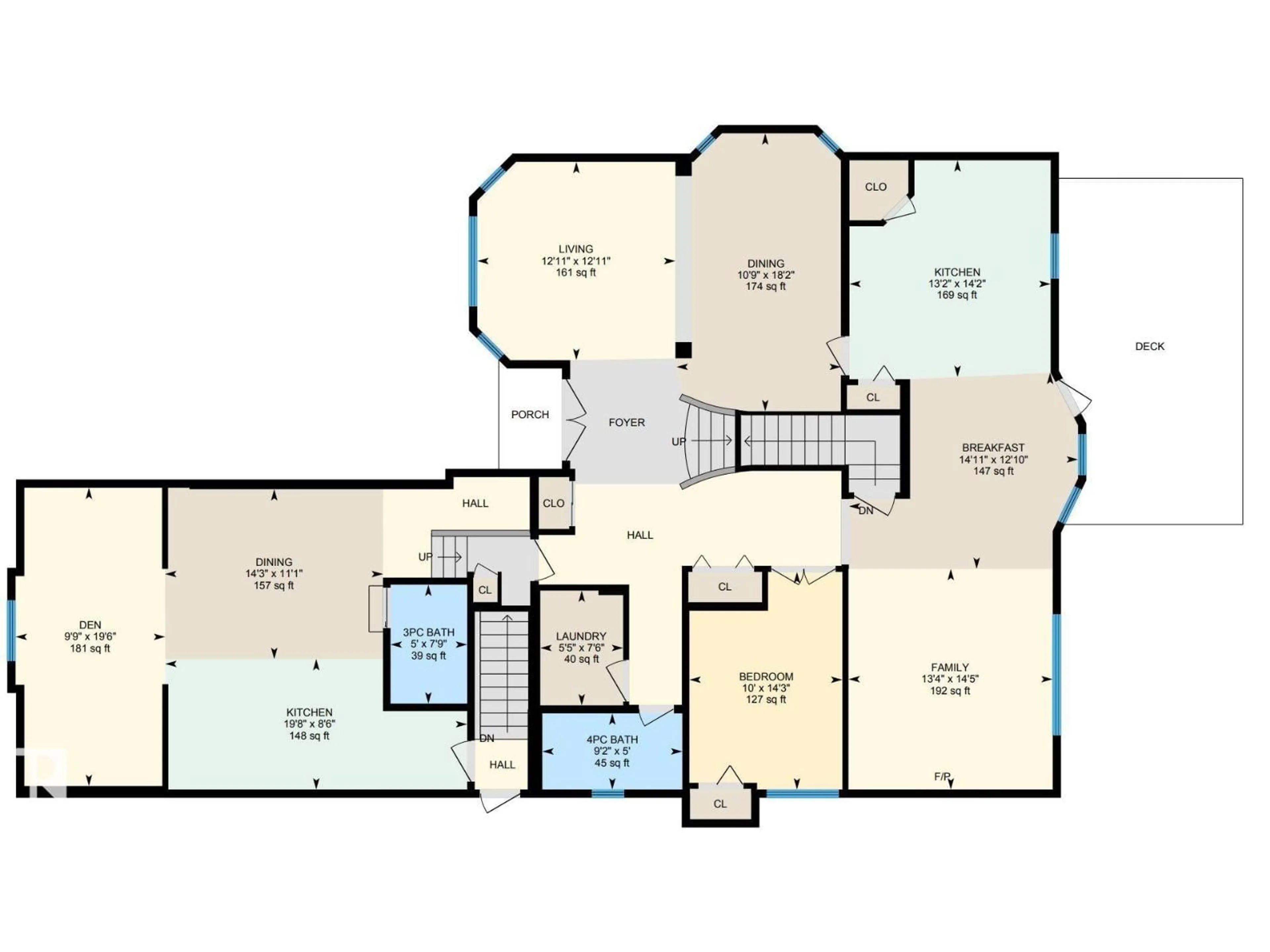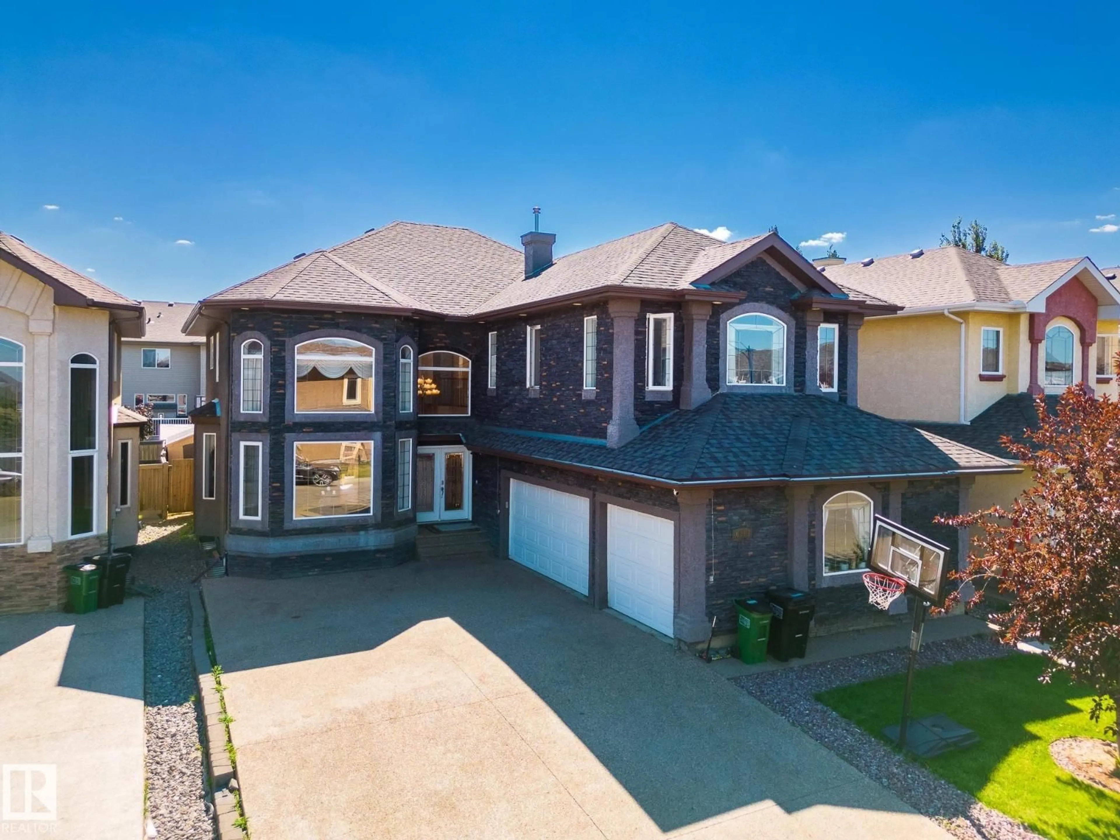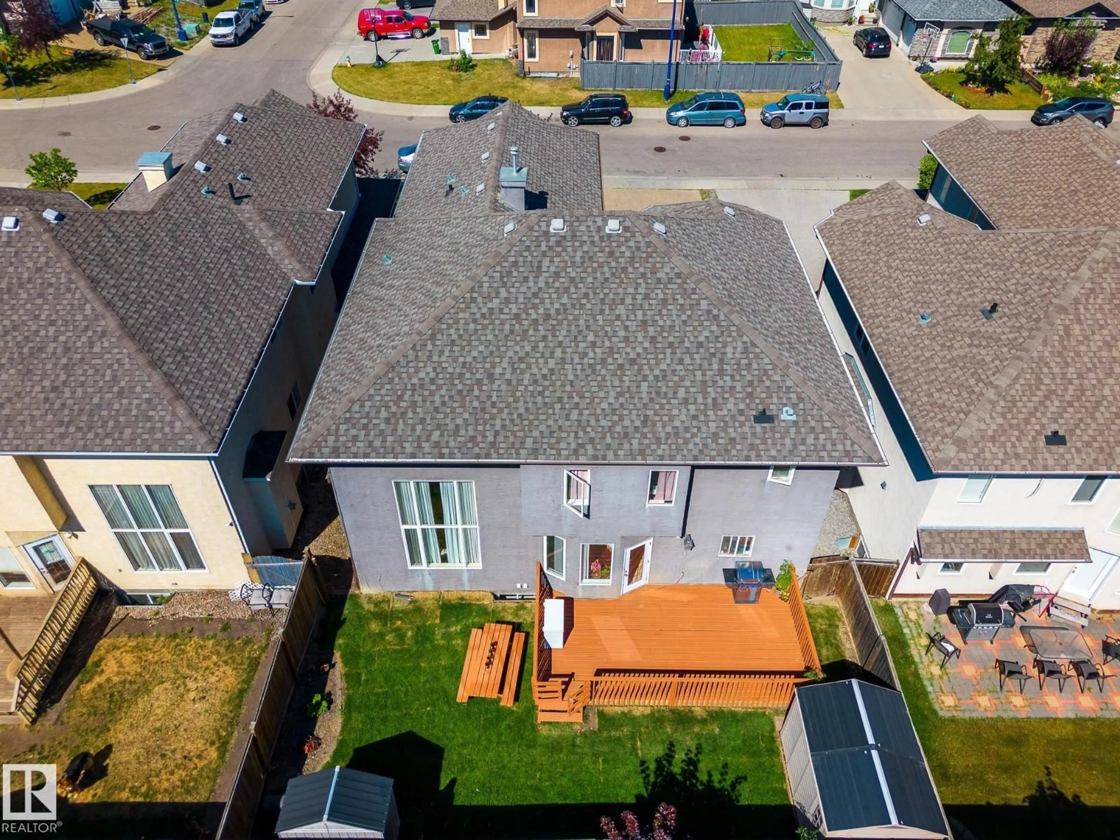6819 18 AV, Edmonton, Alberta T6X0C9
Contact us about this property
Highlights
Estimated valueThis is the price Wahi expects this property to sell for.
The calculation is powered by our Instant Home Value Estimate, which uses current market and property price trends to estimate your home’s value with a 90% accuracy rate.Not available
Price/Sqft$246/sqft
Monthly cost
Open Calculator
Description
Custom-built Summerside home with over 5,300 SqFt of living space, featuring 8 bedrooms, 2 loft bedrooms & 6.5 baths. Great for multi-generational families! The main floor offers an 18 ft foyer & living room with bay windows, a formal dining, a family room, a kitchen with maple cabinets & granite, plus a full bedroom, full bath & laundry. The upstairs has a loft/bonus area overlooking the floor-to-ceiling living room, 2 bedrooms with Jack & Jill bath, & 2 primary suites with ensuites—the main with a jacuzzi tub, a separate shower stall & walk-in closet. Separate side entrance to the basement with 3 bedrooms, 1.5 baths, rec room & a second kitchen. The garage suite includes a living room, a kitchen with a gas stove, a 3-pc bath, 2 loft bedrooms & flex space. It has a separate entrance, the same one that goes to the basement. The garage suite can be converted back to a 3-car garage by the sellers. Truly a one-of-a-kind property! (id:39198)
Property Details
Interior
Features
Upper Level Floor
Bedroom 3
Primary Bedroom
Bedroom 2
Bedroom 4
Property History
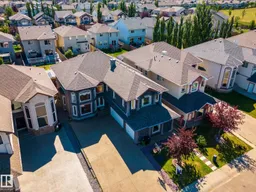 60
60
