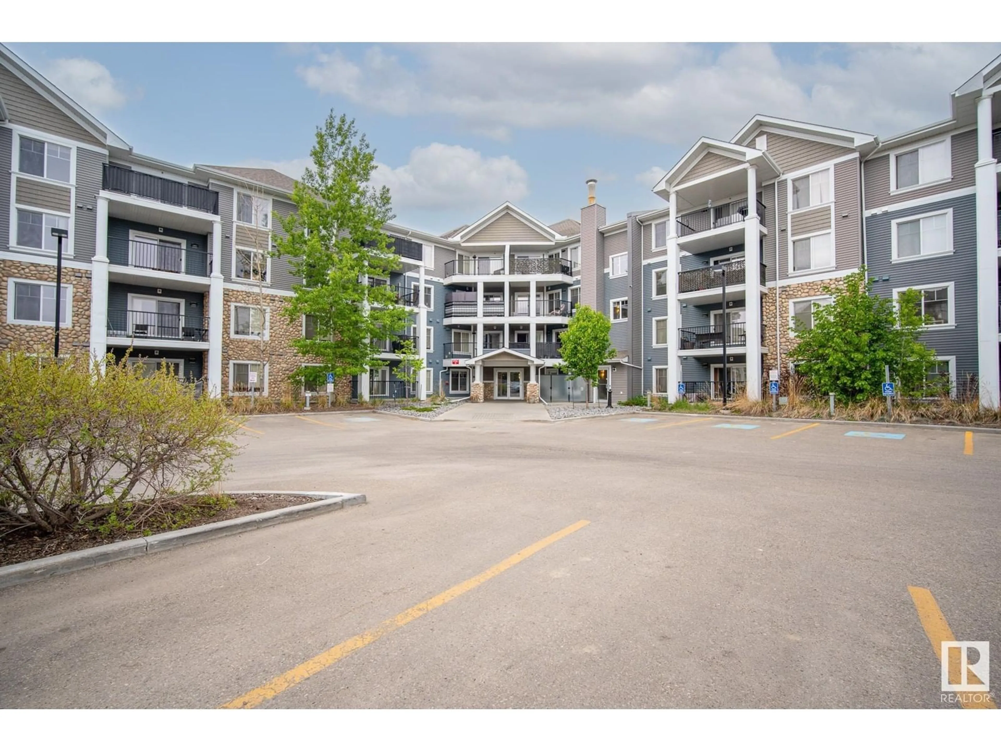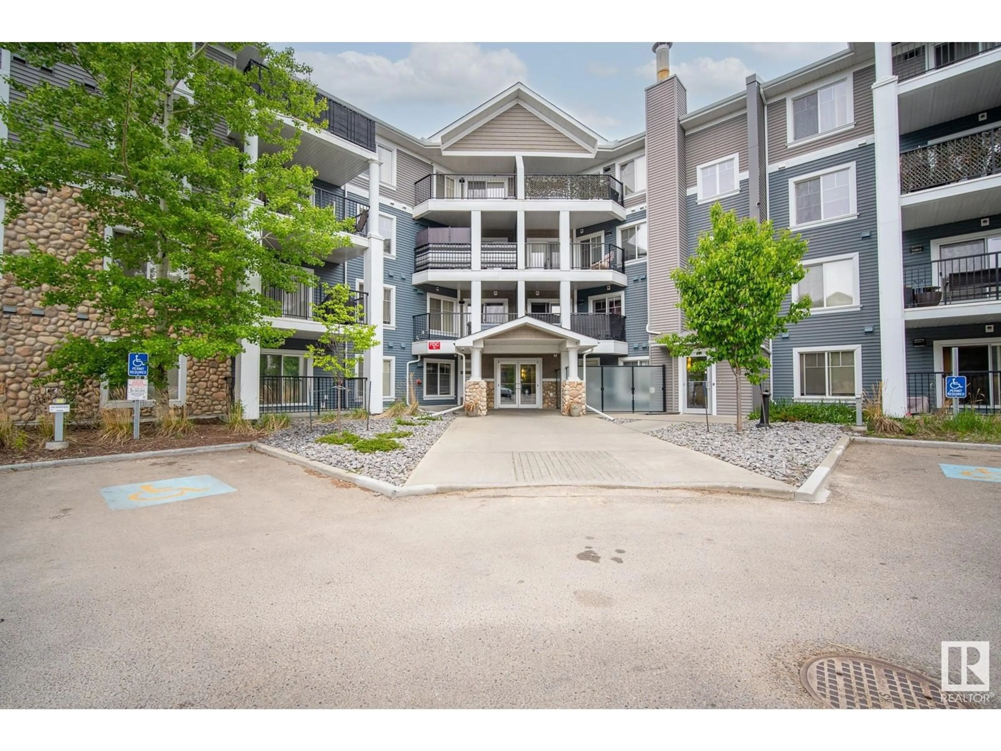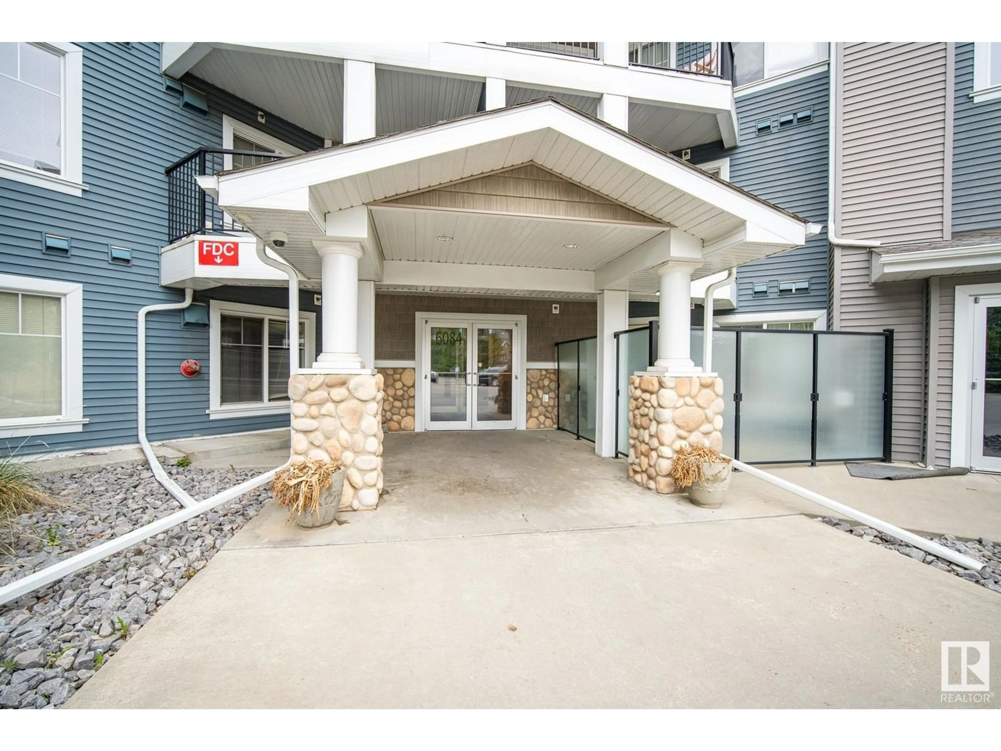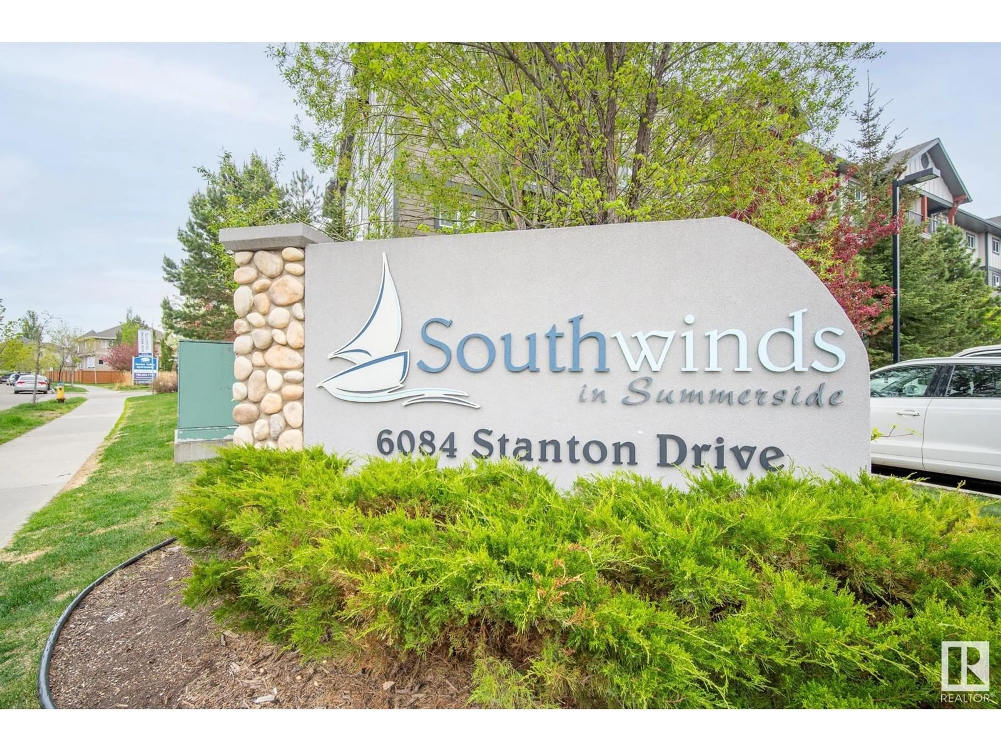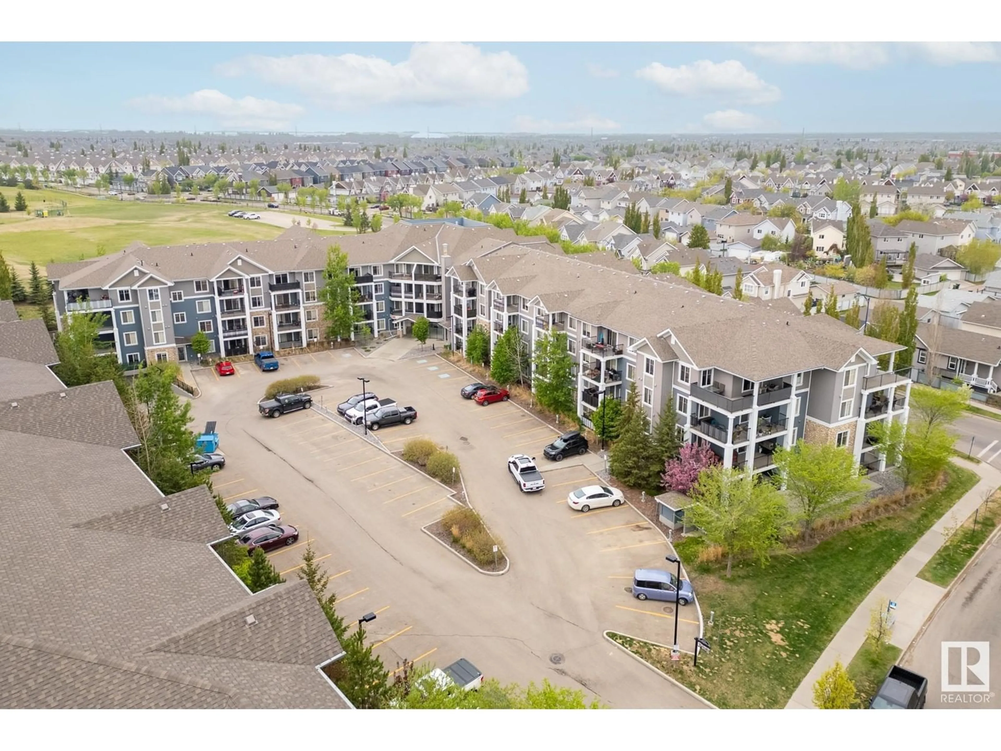6084 - 415 STANTON DR, Edmonton, Alberta T6X0Z4
Contact us about this property
Highlights
Estimated ValueThis is the price Wahi expects this property to sell for.
The calculation is powered by our Instant Home Value Estimate, which uses current market and property price trends to estimate your home’s value with a 90% accuracy rate.Not available
Price/Sqft$296/sqft
Est. Mortgage$773/mo
Maintenance fees$328/mo
Tax Amount ()-
Days On Market2 days
Description
TOP FLOOR Unit in SUMMERSIDE plus LAKE ACCESS to Edmonton's famous Lake! LOW CONDO FEES! GRAB THE PADDLE BOARD, AND HIT THE BEACH! Tennis courts, Pickleball and Skating in the winter. Lots of natural light inside the suite, open concept living area, vinyl plank flooring, Beautiful kitchen, large Bedroom, 4 PC bath and private patio. A well run complex that's surrounded by amenities & quick access to the airport & downtown. In Suite laundry, amazing gym inside building, games room & GUEST SUITE complete this fabulous opportunity!! Units in this building do not last long! (id:39198)
Property Details
Interior
Features
Main level Floor
Living room
4.1 x 3.6Kitchen
3 x 2.6Primary Bedroom
3.2 x 3.2Condo Details
Inclusions
Property History
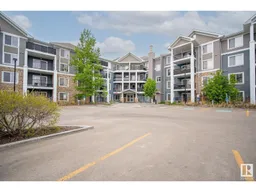 26
26
