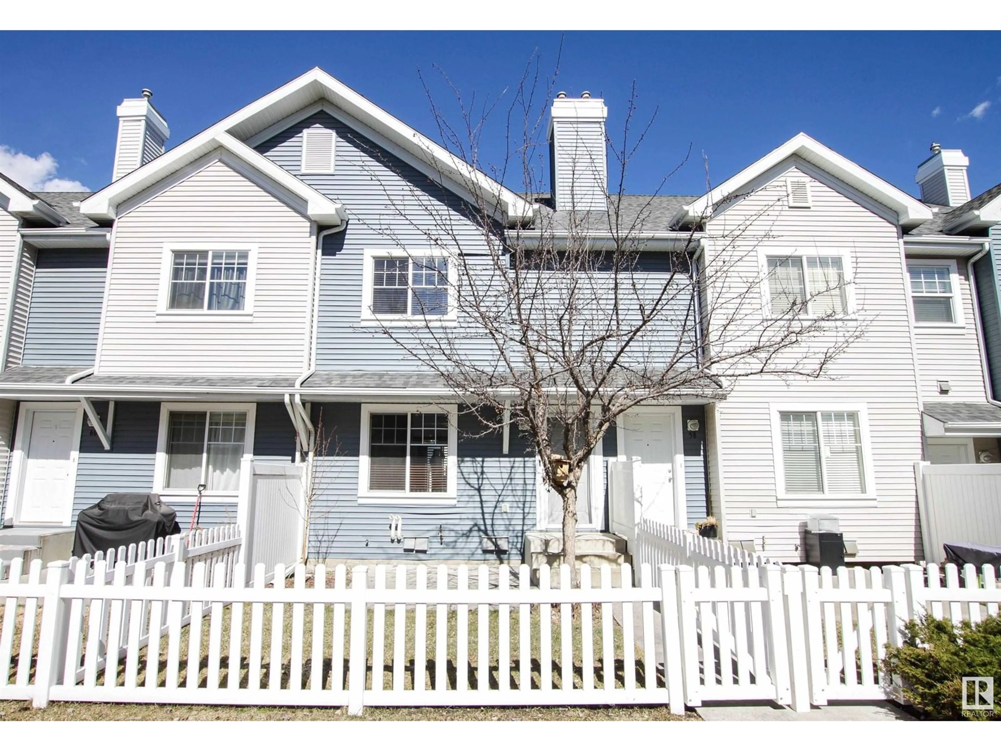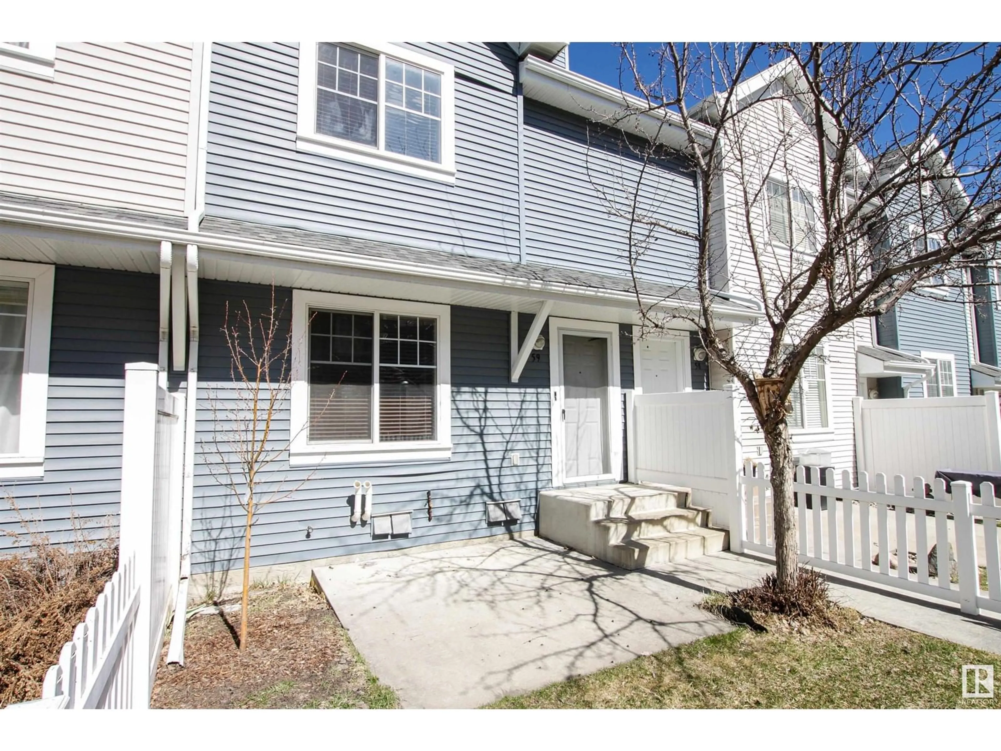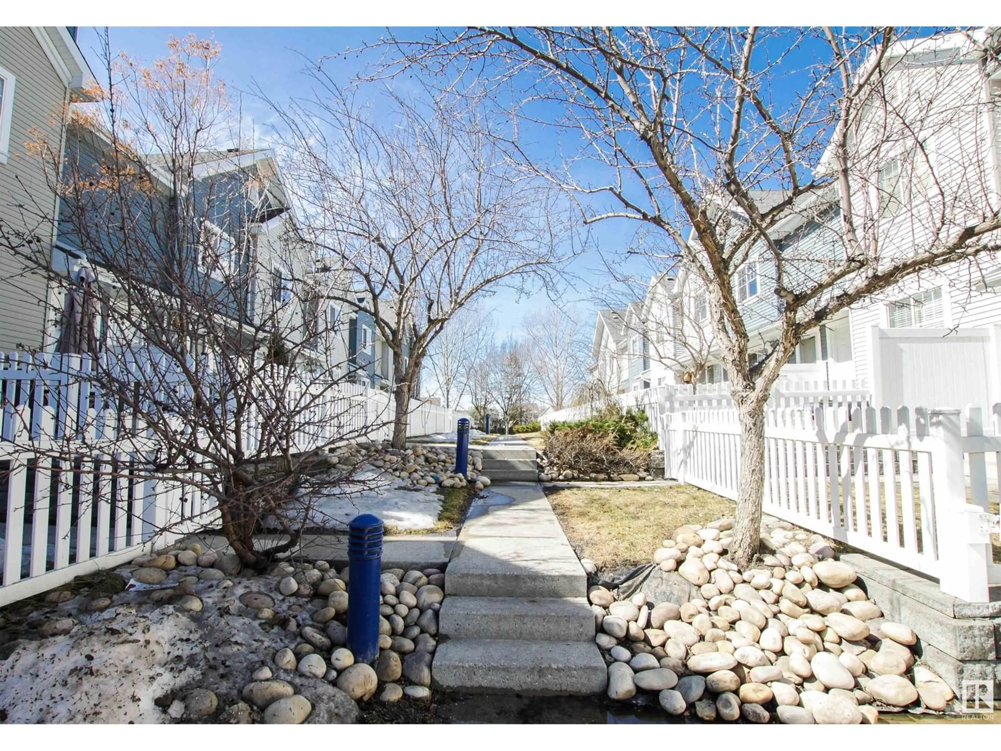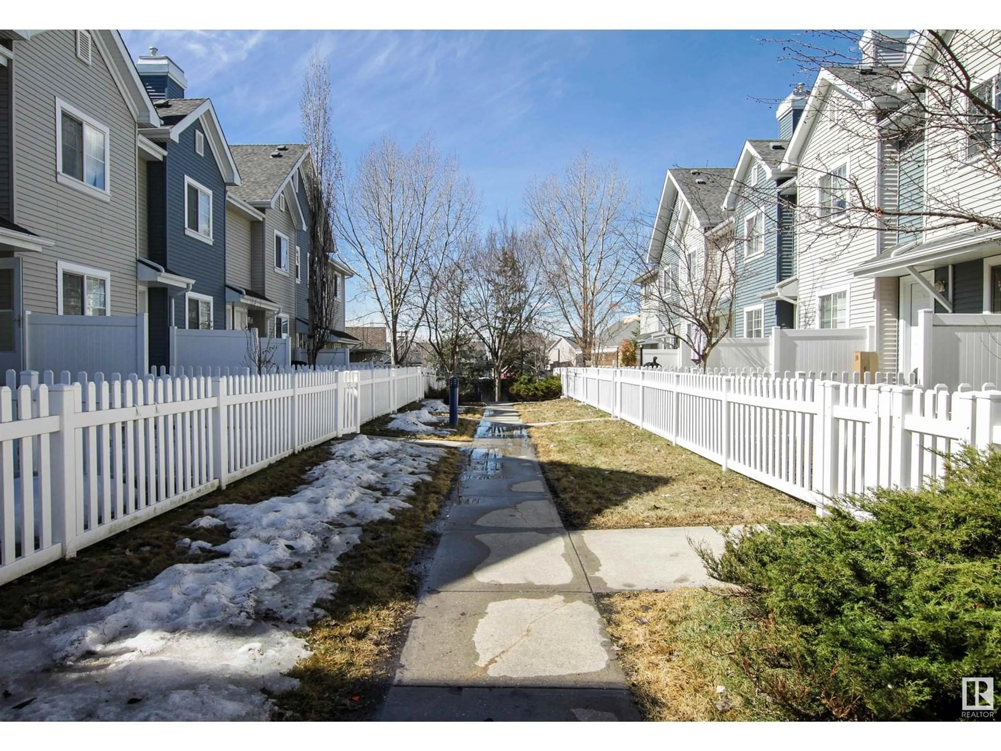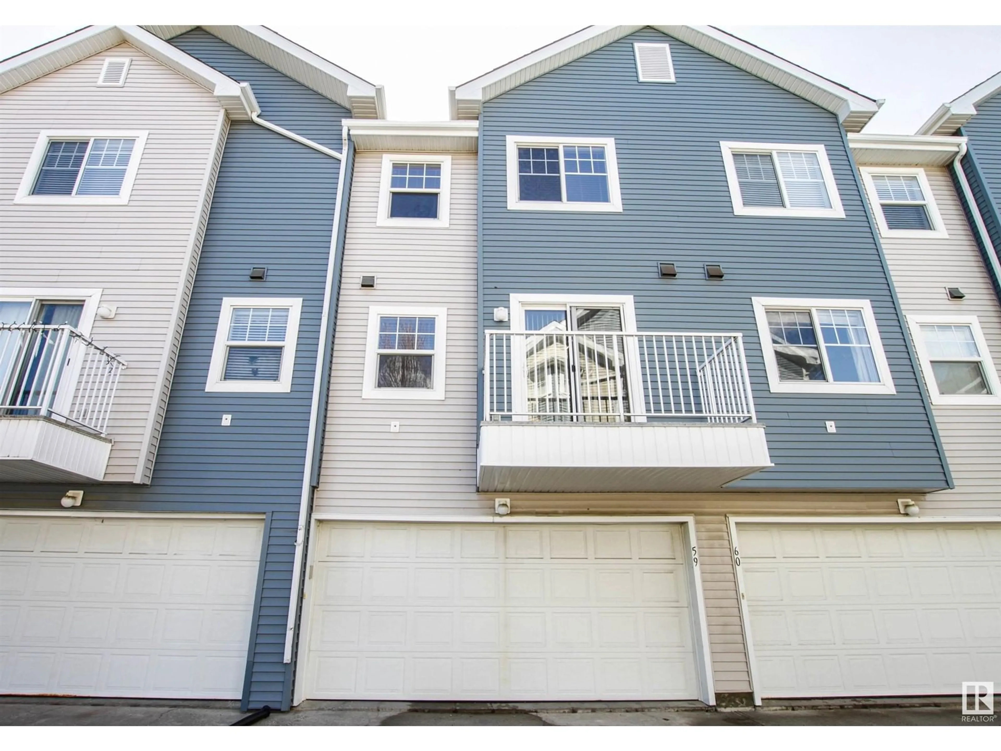#59 - 8304 11 AV SW, Edmonton, Alberta T6X1J8
Contact us about this property
Highlights
Estimated ValueThis is the price Wahi expects this property to sell for.
The calculation is powered by our Instant Home Value Estimate, which uses current market and property price trends to estimate your home’s value with a 90% accuracy rate.Not available
Price/Sqft$234/sqft
Est. Mortgage$1,288/mo
Maintenance fees$338/mo
Tax Amount ()-
Days On Market4 days
Description
Enjoy lake access in the wonderful community of Summerside!!! Camp like amenities in the heart of the city include boating, fishing, paddle boarding, tennis, yoga and yearly programs that make this an amazing perk. This town home, perfect for first-time home buyers, small families, or investors, is nestled in the heart of the complex. The well-maintained, open-concept offers ample space, including a large kitchen with a corner pantry, upgraded appliances, island, dining area, versatile nook for an office, coffee bar, or kids' zone, 2pc washroom and patio door access to a cozy balcony. Upstairs, you'll find three comfortable bedrooms and a 4pc bath. The lower level includes a storage area, laundry, and access to the double attached garage. The front yard boasts a concrete patio, grass space, gas BBQ hookup and is fully fenced. The central location provides great access to QE2 Highway, Anthony Henday, South Edmonton Common, schools, shopping, and public transportation. (id:39198)
Property Details
Interior
Features
Main level Floor
Living room
3.82 x 3.63Dining room
3.28 x 2.61Kitchen
2.71 x 3.62Condo Details
Amenities
Vinyl Windows
Inclusions
Property History
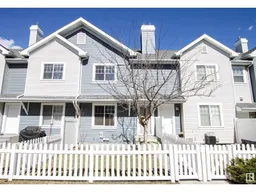 33
33
