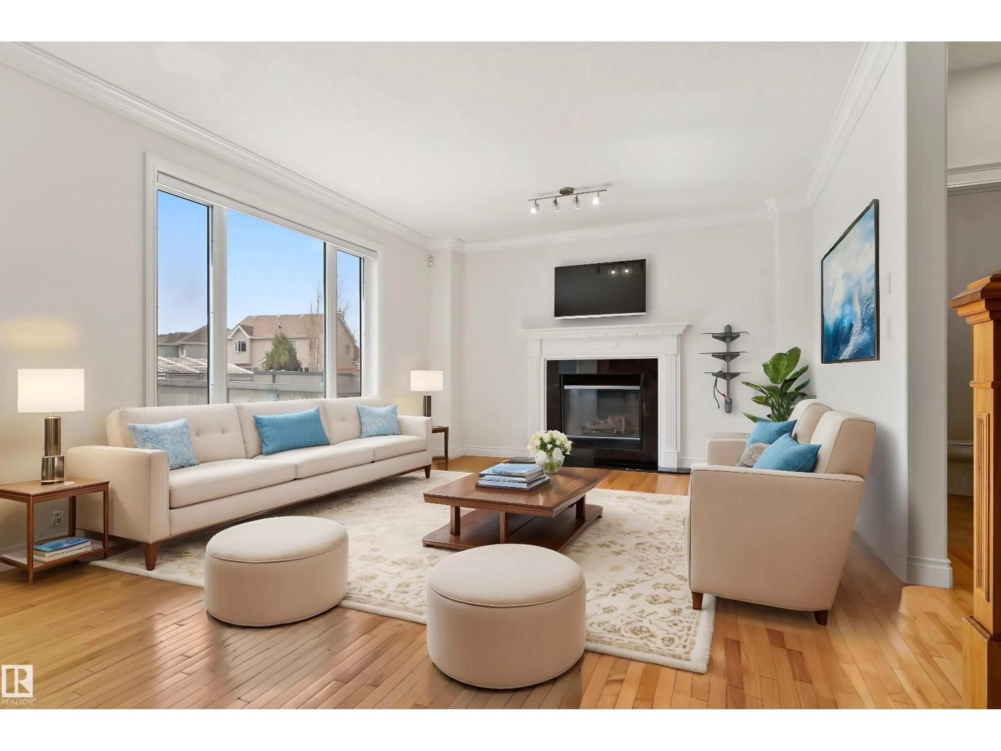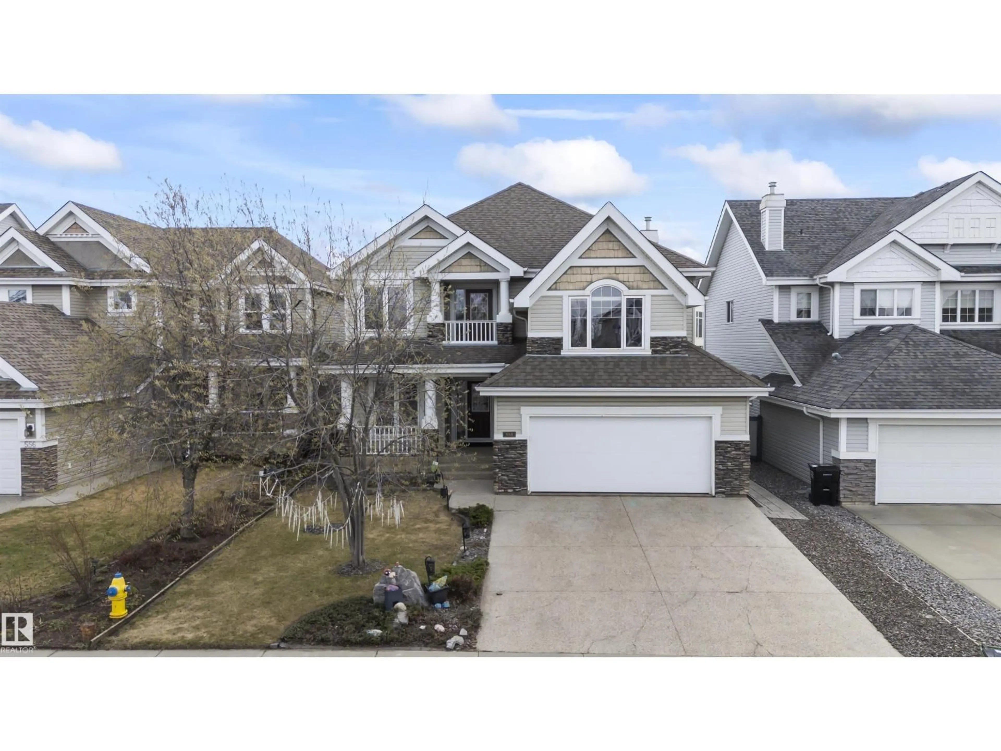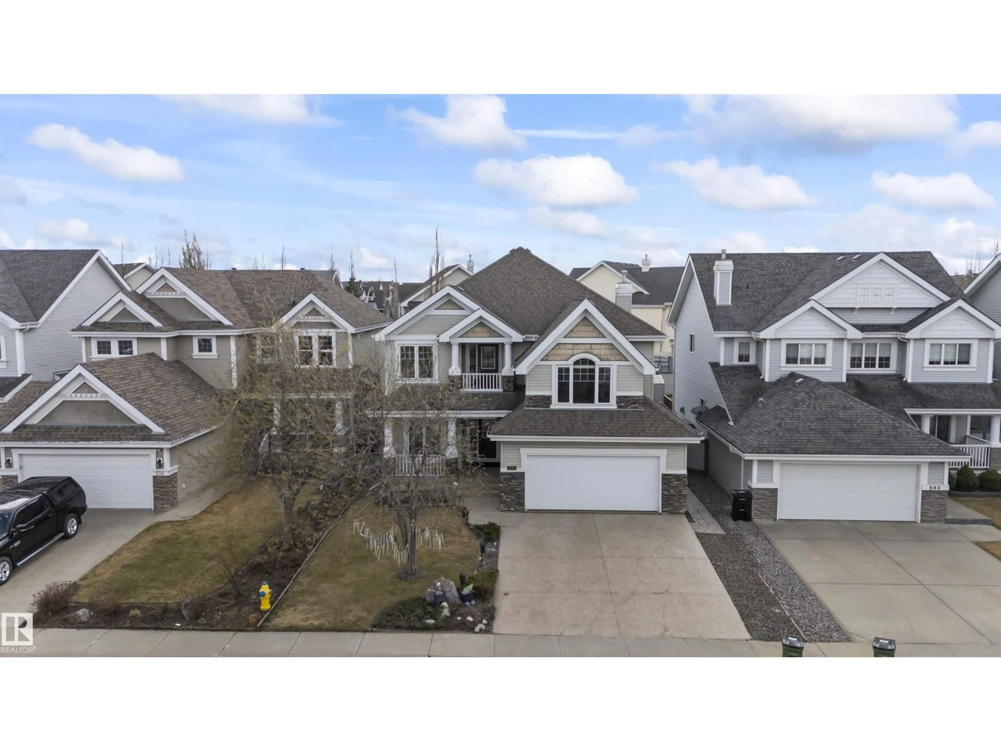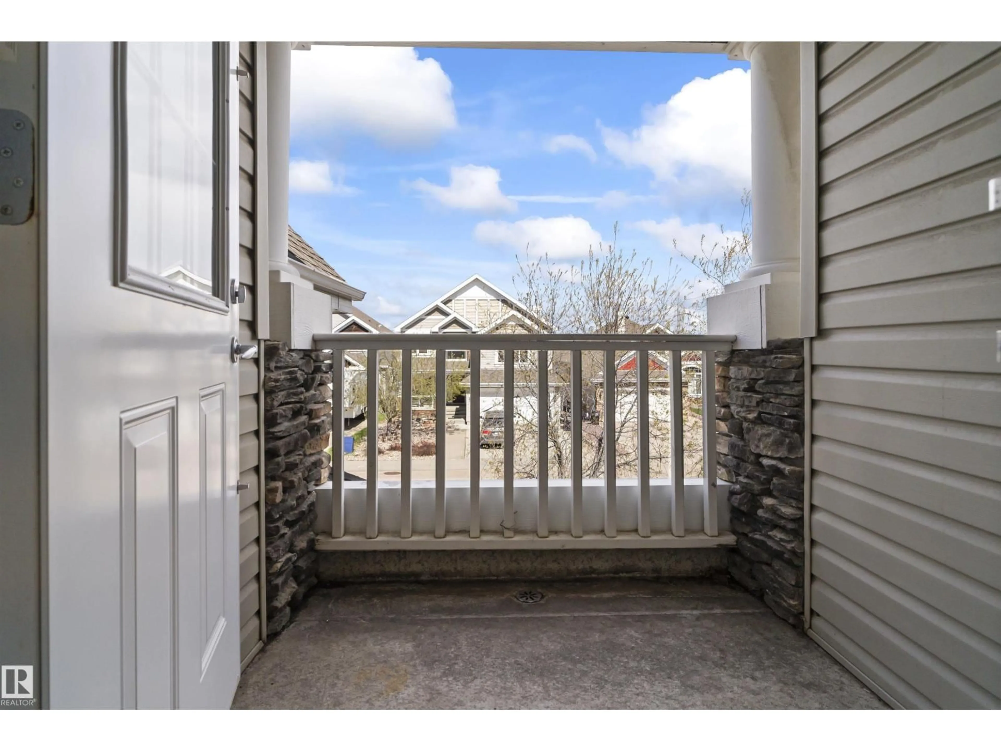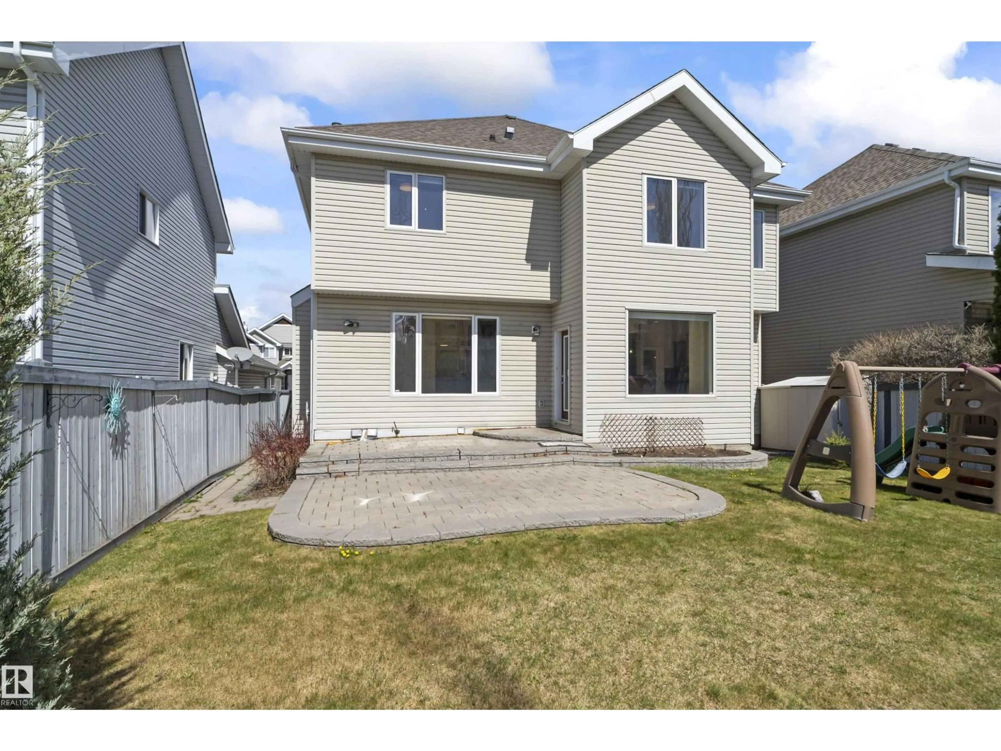558 STEWART CR, Edmonton, Alberta T6X1B5
Contact us about this property
Highlights
Estimated valueThis is the price Wahi expects this property to sell for.
The calculation is powered by our Instant Home Value Estimate, which uses current market and property price trends to estimate your home’s value with a 90% accuracy rate.Not available
Price/Sqft$252/sqft
Monthly cost
Open Calculator
Description
Live the lake life year-round in Summerside, Edmonton’s only private lake community! This beautifully updated 2774 SF two-storey offers a lifestyle few can match. With exclusive access to the private beach and clubhouse, you can spend summers paddleboarding, swimming, or playing beach volleyball, and winters skating, snowshoeing, or enjoying holiday events, right outside your door. Inside, discover a move-in ready home with brand-new appliances, fresh paint, new upstairs carpet, and modern blinds. The open-concept main floor is perfect for entertaining, complete with a den ideal for remote work or study. Upstairs, you’ll find 4 spacious bedrooms, 2.5 baths, and a balcony retreat for morning coffee or evening relaxation. Step outside to your landscaped backyard with patio and soothing water feature—your own private escape. Space, style, and resort-style living all come together here in Summerside. (id:39198)
Property Details
Interior
Features
Main level Floor
Living room
14' x 17'1"Dining room
10'6" x 14'Kitchen
17'11" x 14Den
11'5" x 9'Property History
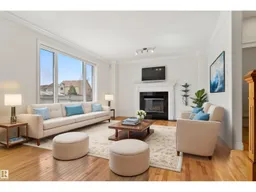 62
62
