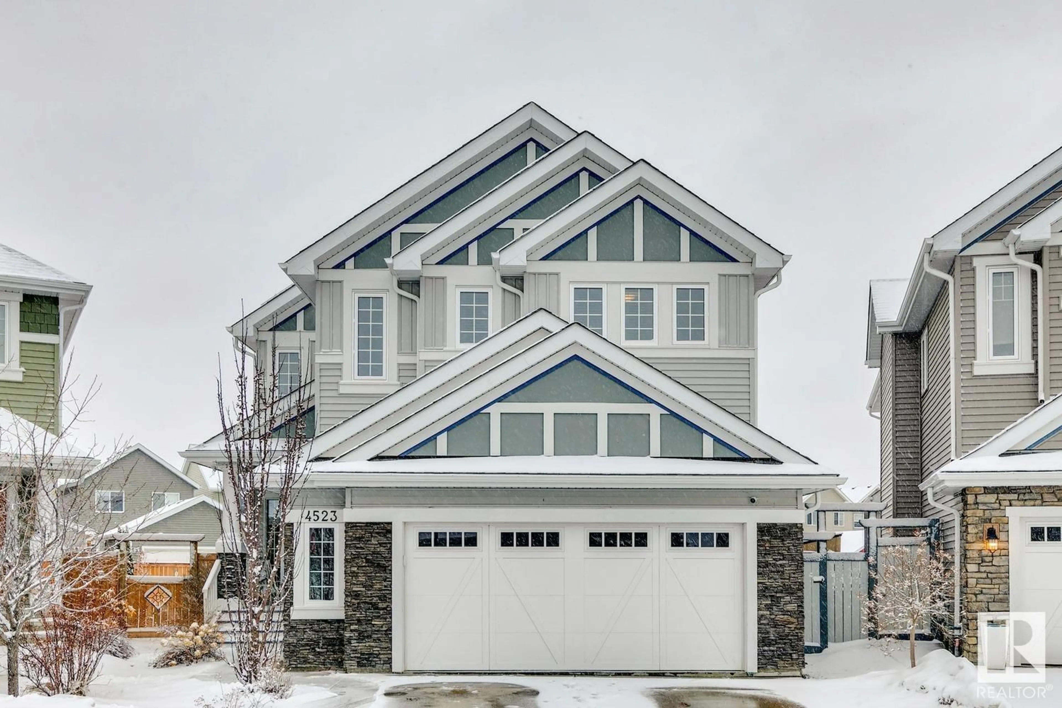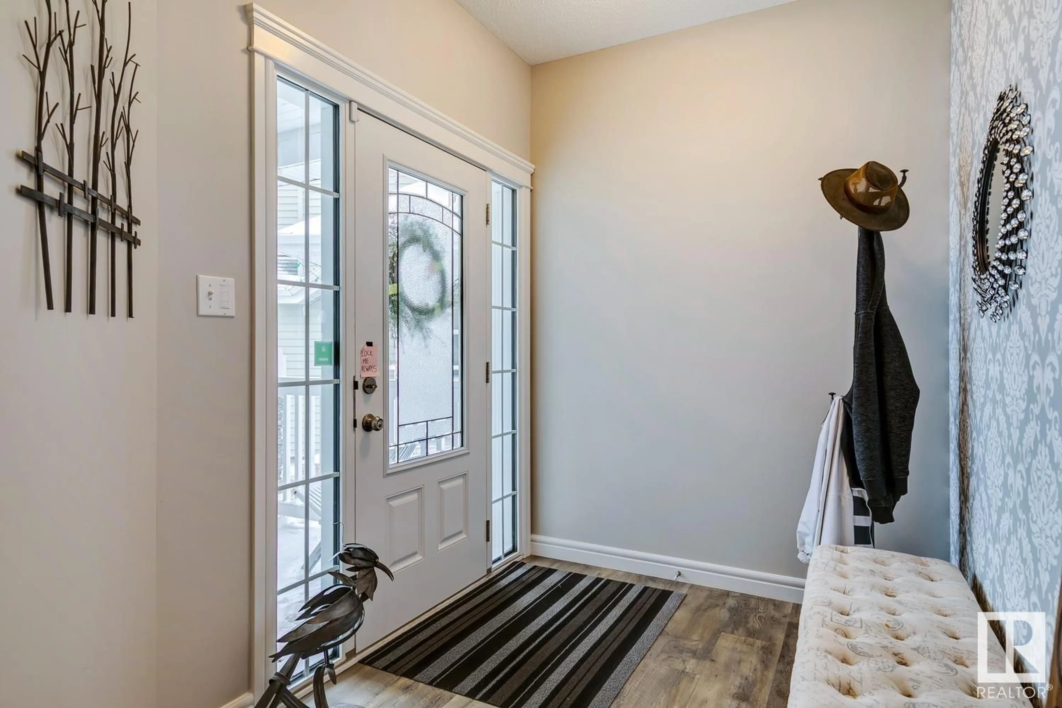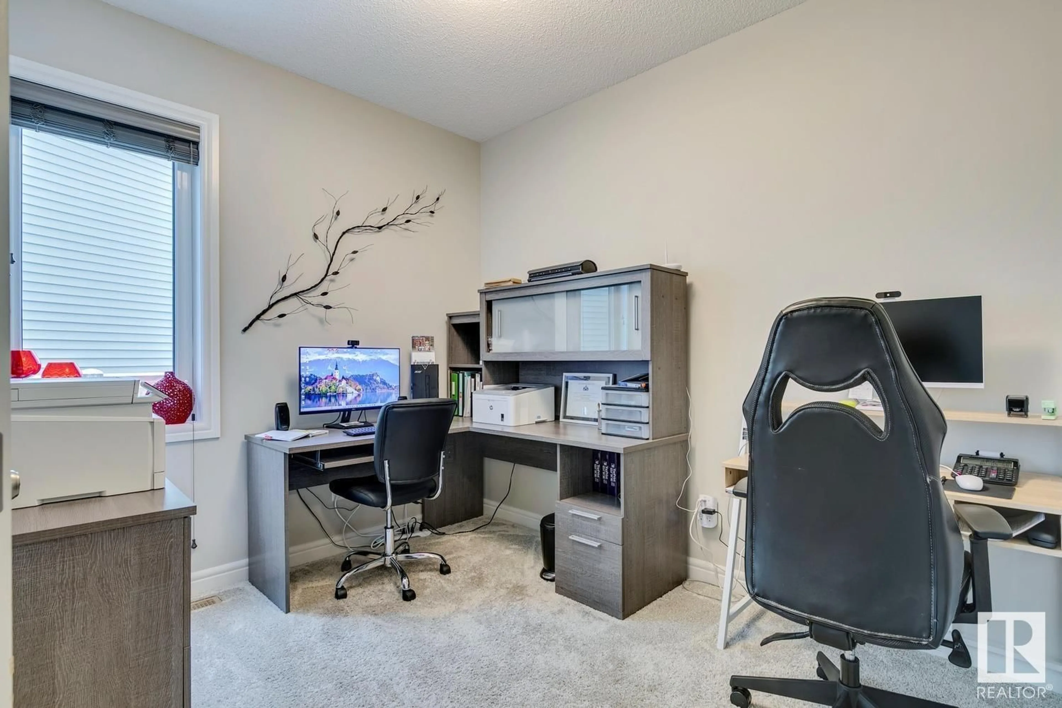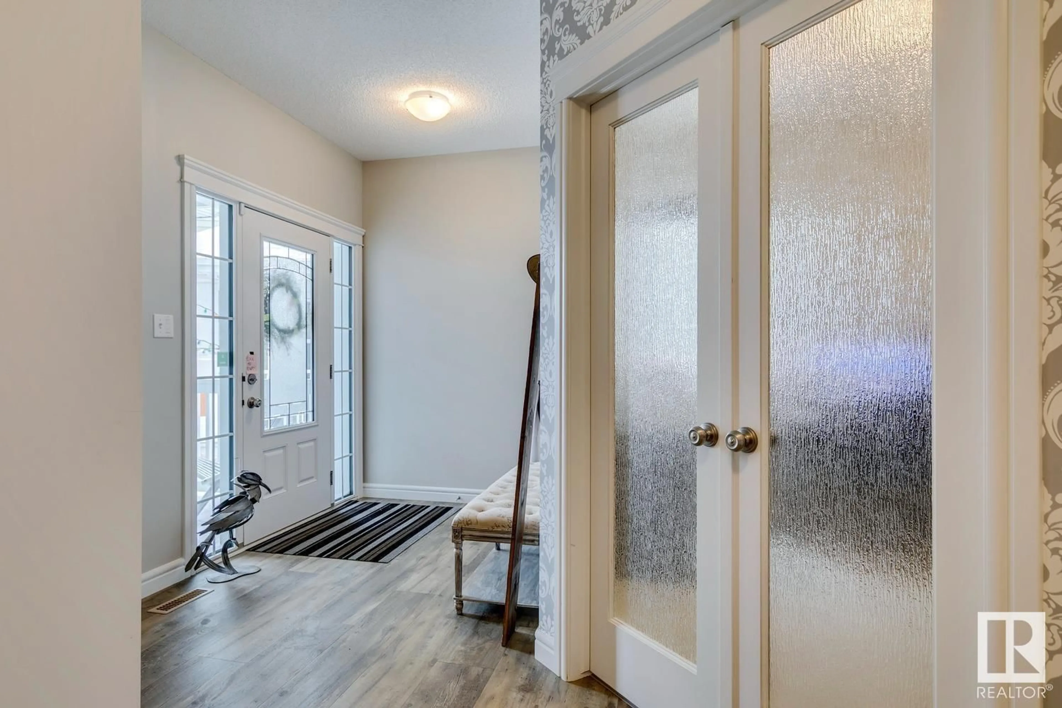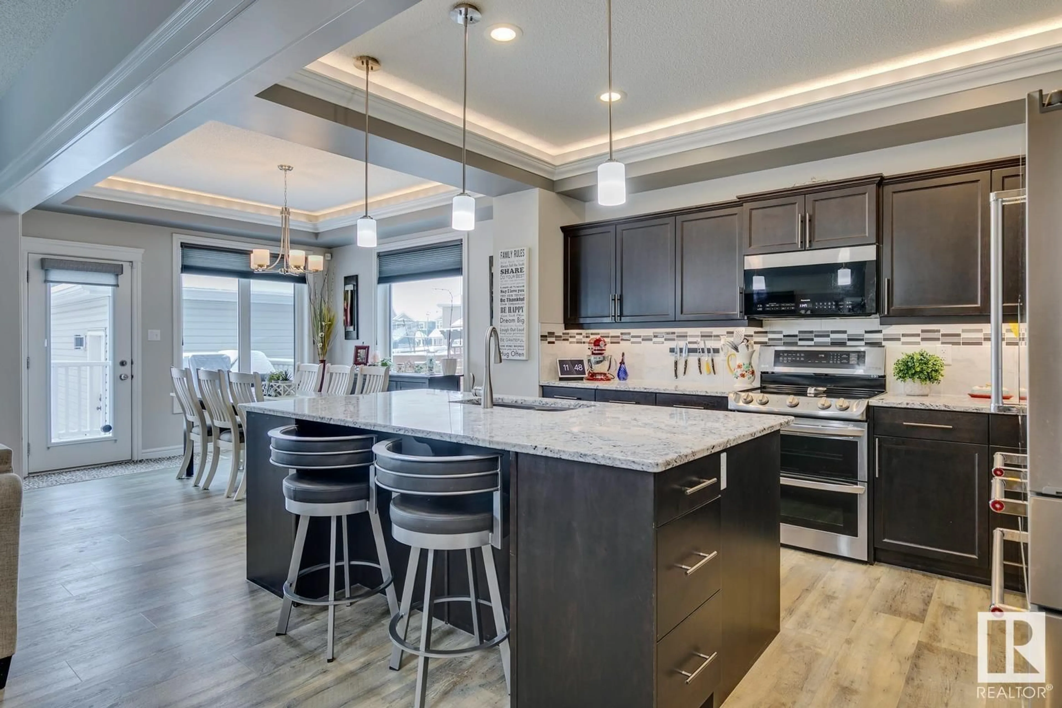4523 SALY PL SW, Edmonton, Alberta T6X2C7
Contact us about this property
Highlights
Estimated ValueThis is the price Wahi expects this property to sell for.
The calculation is powered by our Instant Home Value Estimate, which uses current market and property price trends to estimate your home’s value with a 90% accuracy rate.Not available
Price/Sqft$311/sqft
Est. Mortgage$3,521/mo
Tax Amount ()-
Days On Market1 day
Description
STUNNING 2628 SQUARE FOOT 2 STOREY FEAT. 6 BEDROOMS & 4 BATHS WITH OVER 3700 SQ FT OF COMPLETED LIVING SPACE LOACTED IN HIGHLY SOUGHT AFTER SUMMERSIDE. The main floor is adorned with luxury vinyl plank & feat. a open concept with the kitchen, living room, & dining room all open to each other. The main floor also feat. a den, for those who work from home, along with a walk through pantry. The upper floor feat. 4 Bedrooms, a bonus room, 2-4 piece bathrooms (one of which is the ensuite), & the laundry room. The spacious Master bedroom feat. a spa like 5 piece ensuite along with a spacious walk in closet. The lower level feat. a massive rec room along with the 5th & 6th bedrooms & a additional 4 piece bath. Other upgrades of the meticulously maintained house include: REAR SINGLE GARAGE, $38,000 solar panel system, automated sprinklers, air conditioning, HRV system, epoxied garage floors in both garages, composite deck, water softener, finished & heated double garage, coffered ceilings, & so much more. (id:39198)
Property Details
Interior
Features
Basement Floor
Family room
7.71 m x 5.26 mBedroom 5
3.06 m x 3.93 mBedroom 6
2.92 m x 3.83 mProperty History
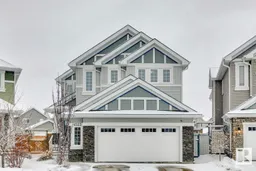 47
47
