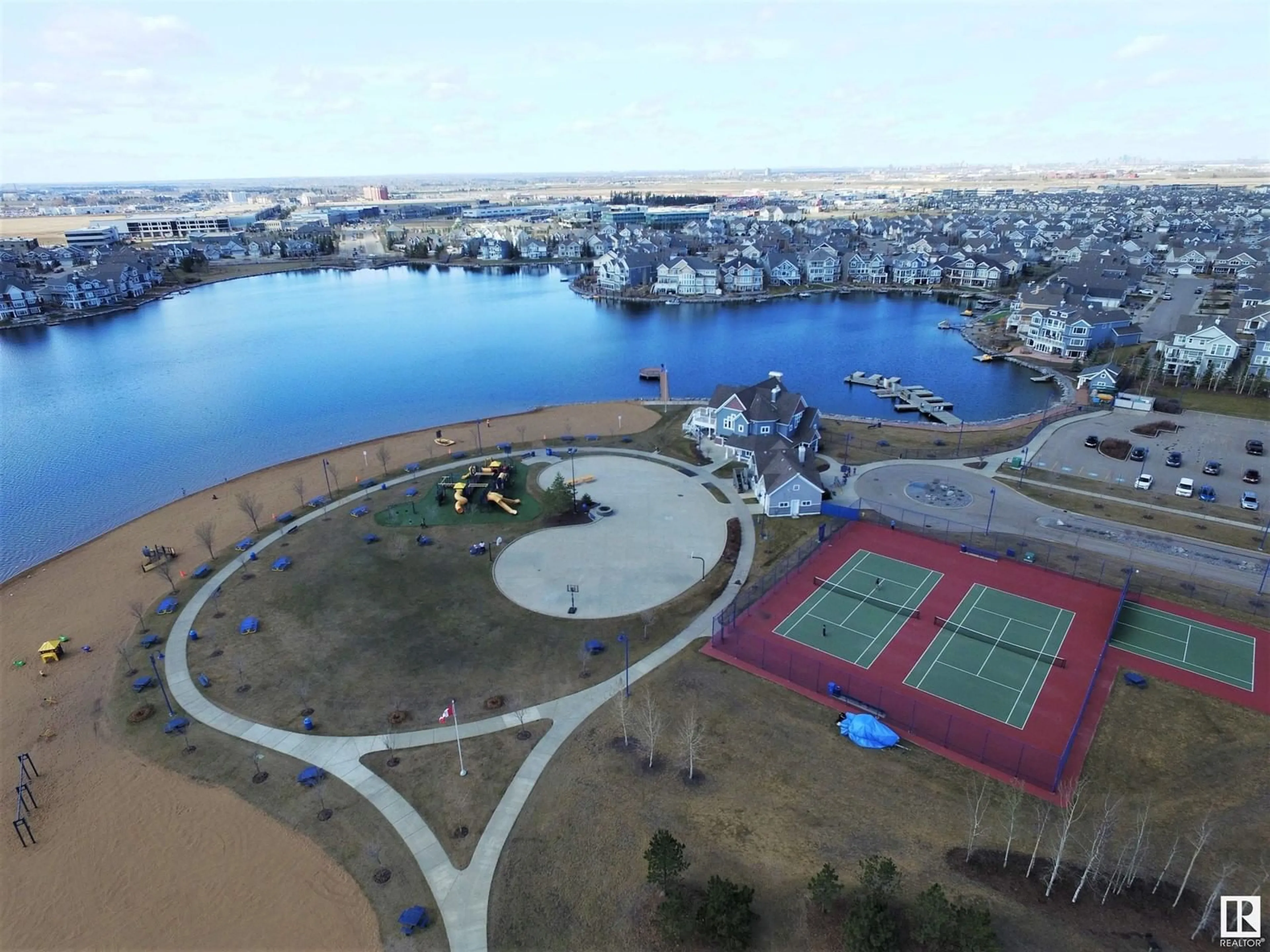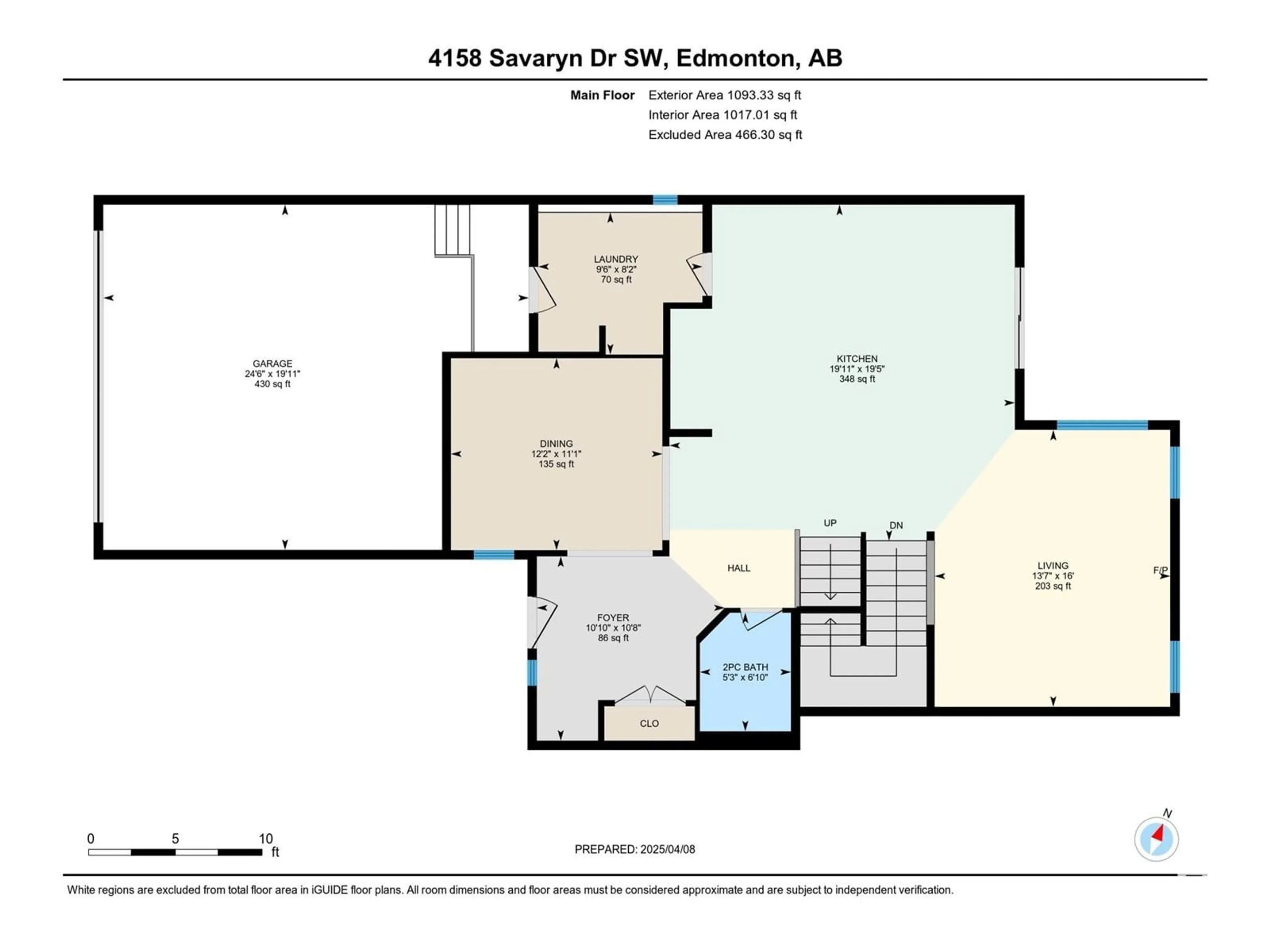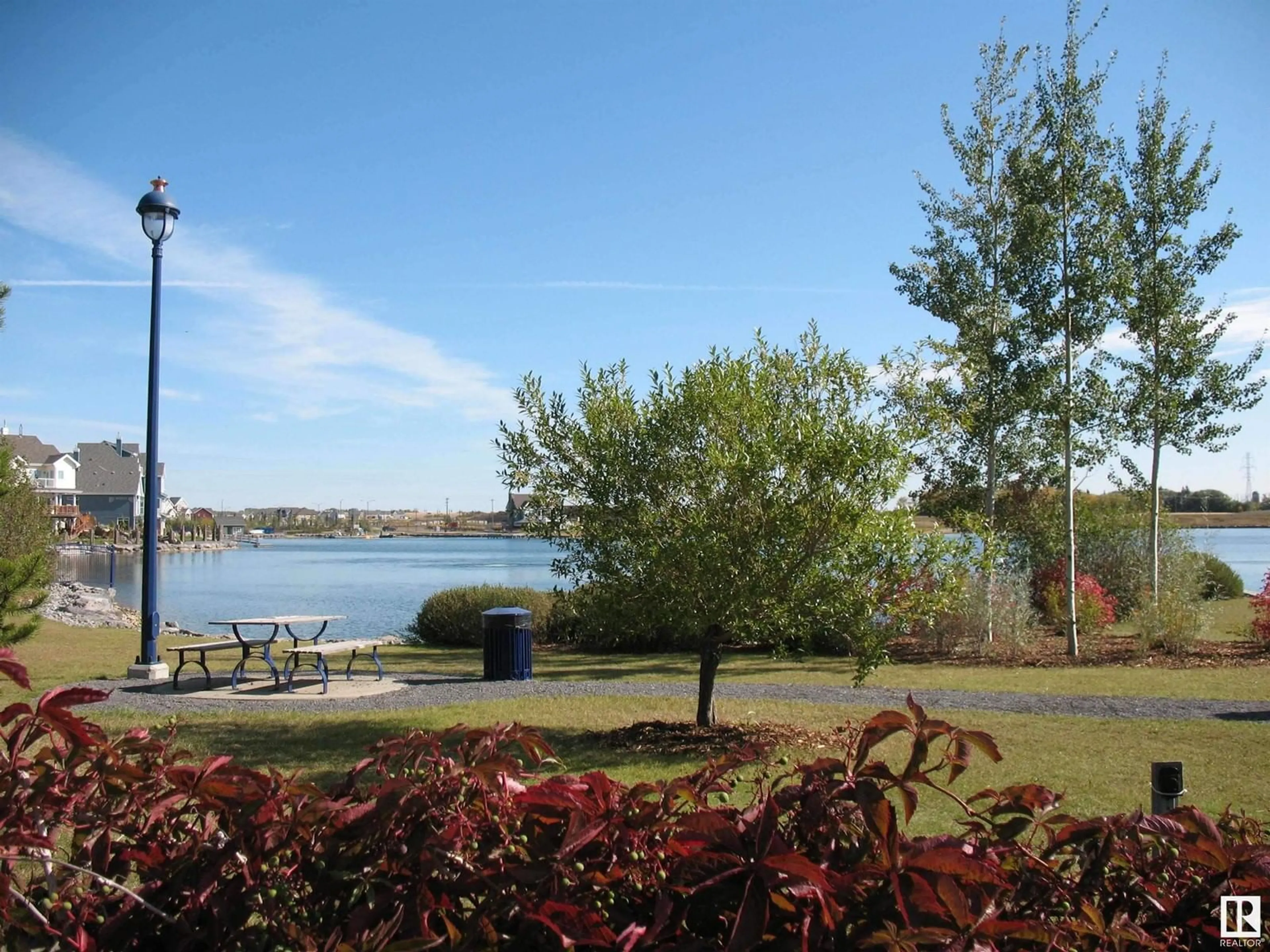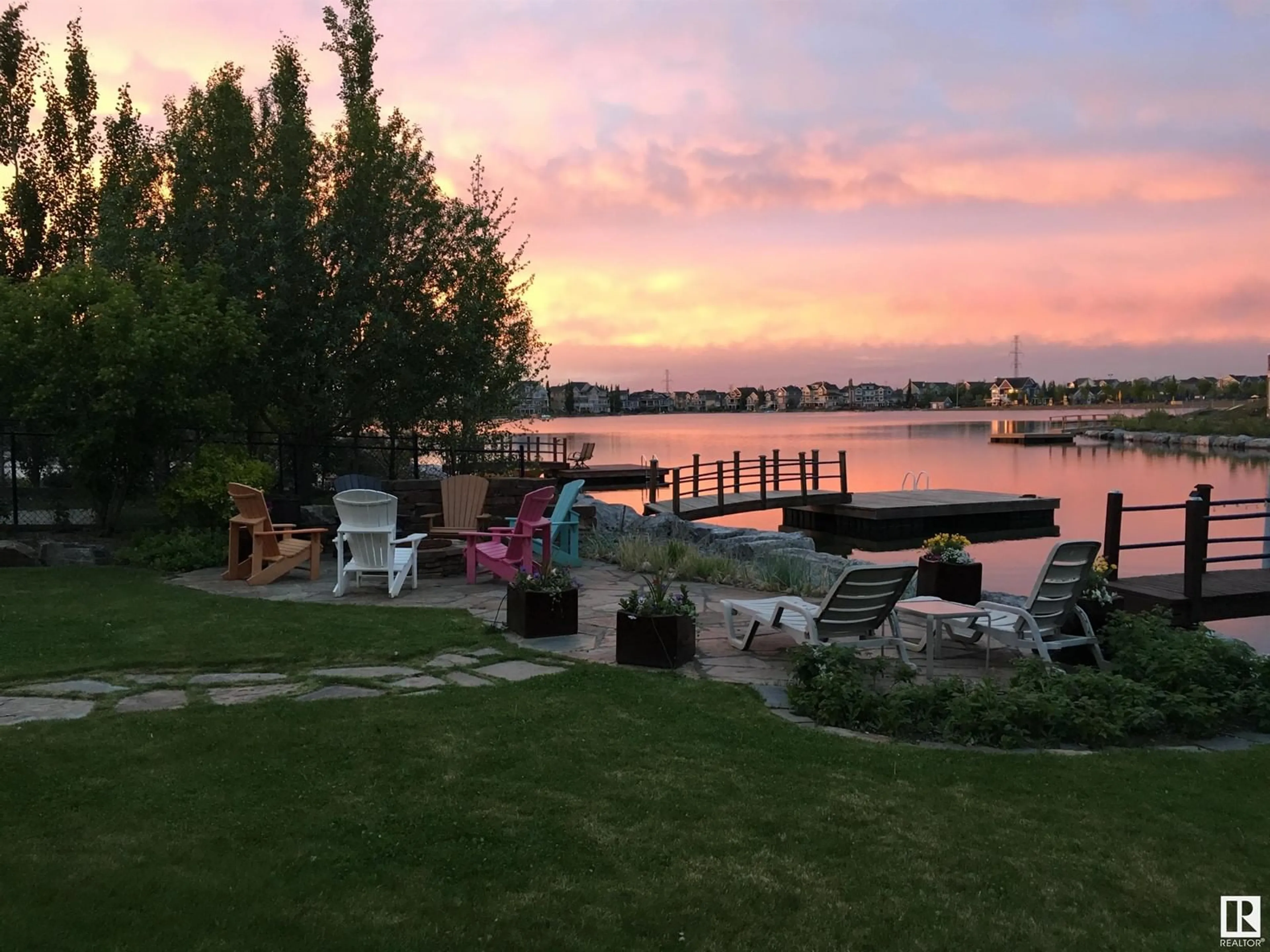4158 SAVARYN DR, Edmonton, Alberta T6X0Z5
Contact us about this property
Highlights
Estimated valueThis is the price Wahi expects this property to sell for.
The calculation is powered by our Instant Home Value Estimate, which uses current market and property price trends to estimate your home’s value with a 90% accuracy rate.Not available
Price/Sqft$312/sqft
Monthly cost
Open Calculator
Description
Welcome to this exceptional Summerside gem offering over 3300sqft of beautifully finished living space, nestled on an expansive lot that backs directly onto a serene forest! The open-concept main floor features a bright living room with a gas fireplace and feature wall, a modern kitchen with white cabinetry, quartz counters, extended buffet with bar fridge, walk-through pantry, and main floor laundry. A versatile front den can serve as a dining area, office, or playroom. Upstairs, enjoy a sunlit bonus room, two bedrooms, full bath, and a stunning primary suite with vaulted ceilings, large windows, walk-in closet, and a luxe ensuite. The finished basement includes a rec area with built-in bar, TV nook, fourth bedroom, and full bath. Step outside to your private backyard retreat with a deck, patio, and a pergola—perfect for entertaining. Includes a brand-new furnace, air-conditioning and water softener. This home has it all—it is a MUST see! (id:39198)
Property Details
Interior
Features
Main level Floor
Living room
Dining room
Kitchen
Den
Exterior
Parking
Garage spaces -
Garage type -
Total parking spaces 4
Property History
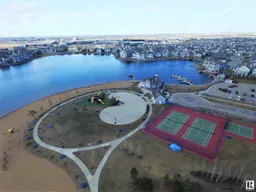 75
75
