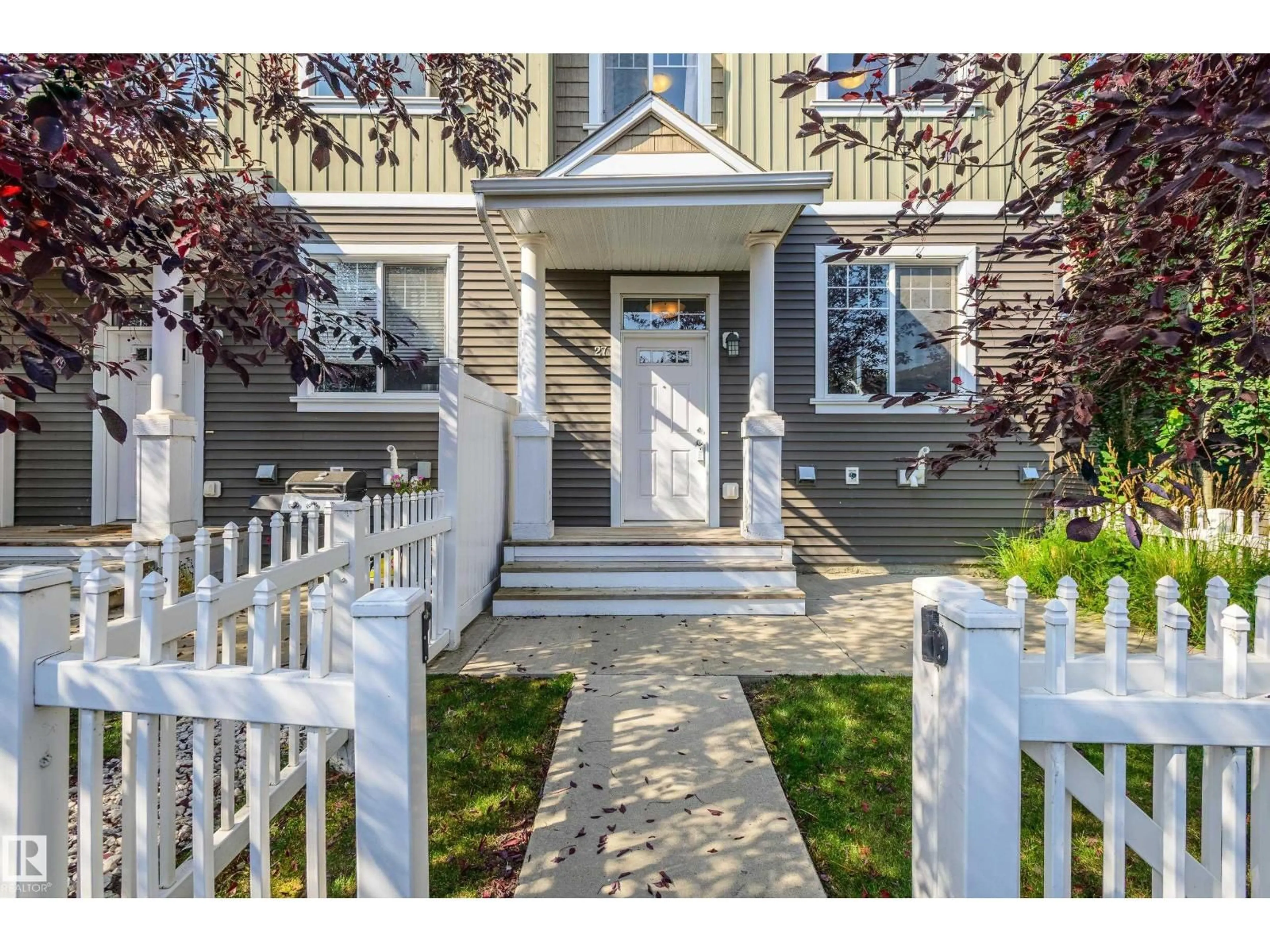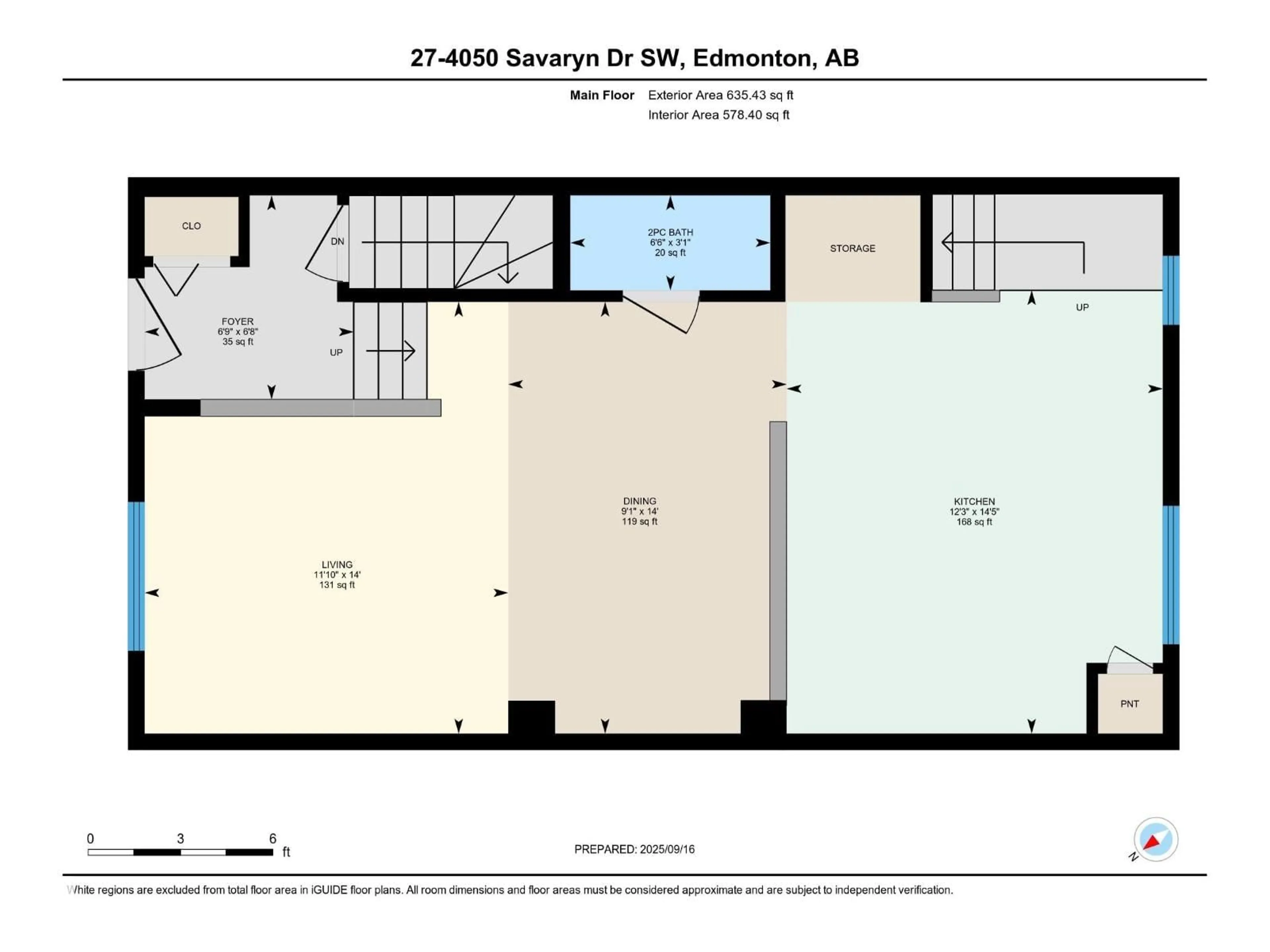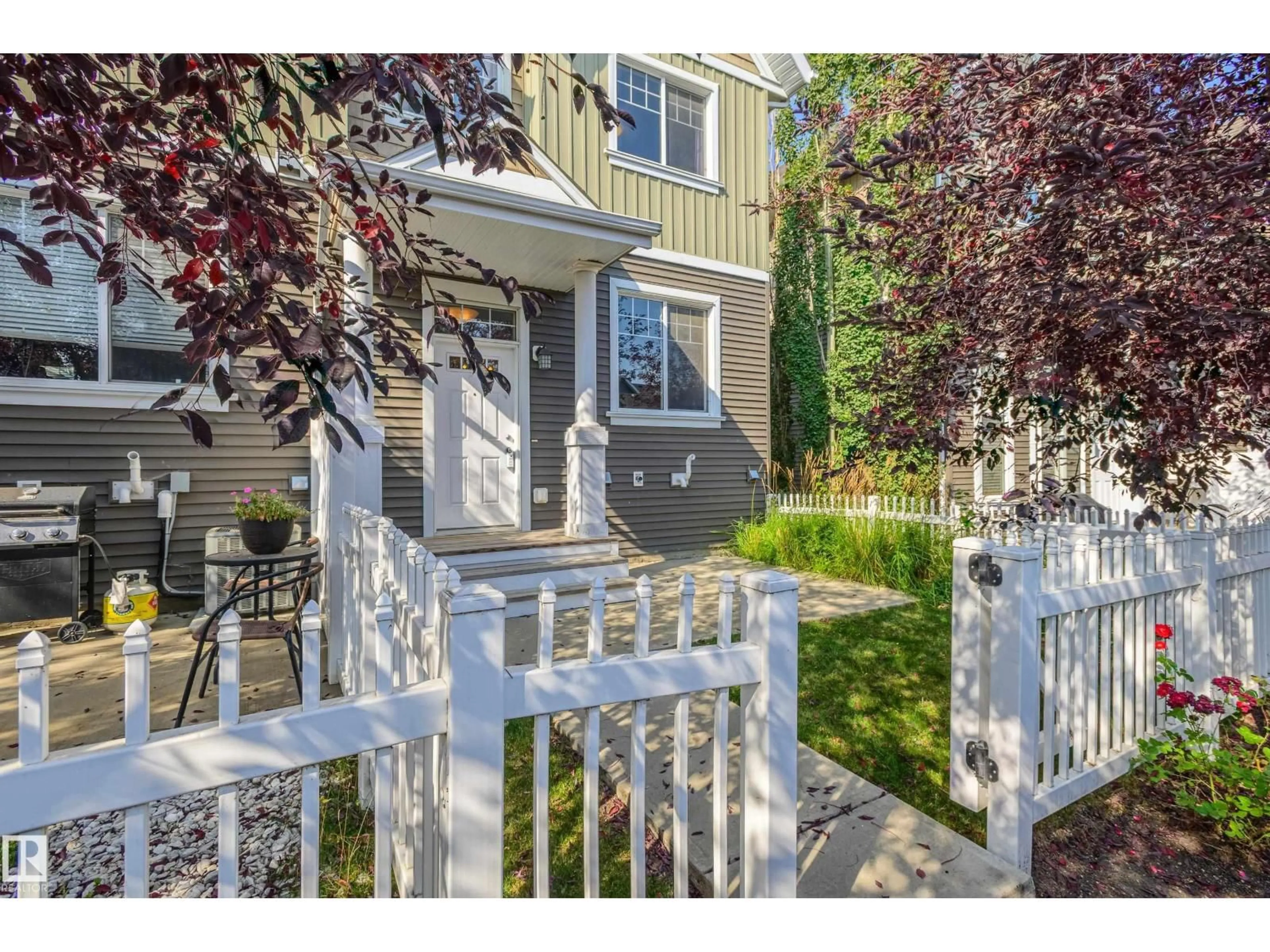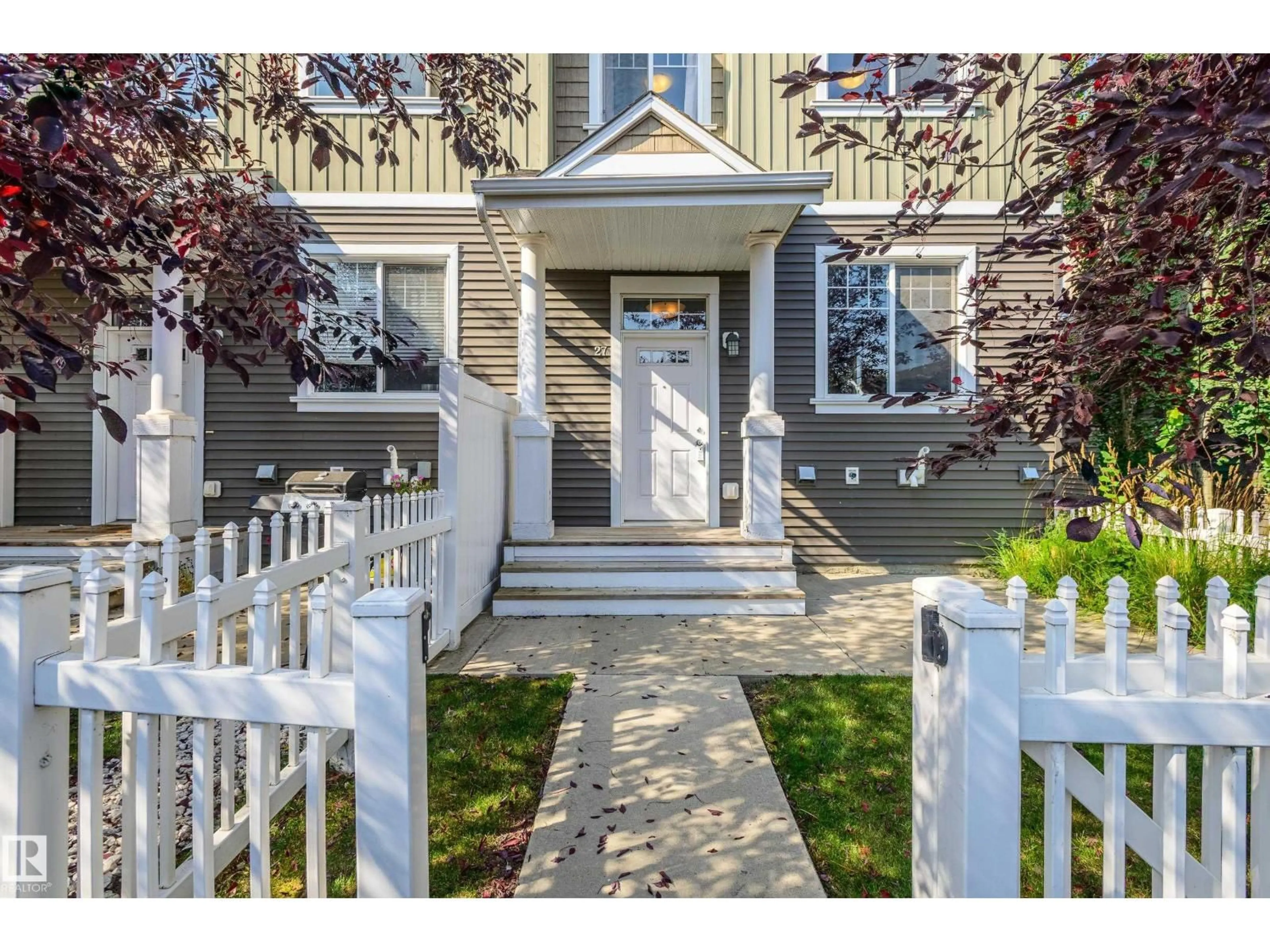4050 - 27 SAVARYN DRIVE SW, Edmonton, Alberta T6X1R8
Contact us about this property
Highlights
Estimated valueThis is the price Wahi expects this property to sell for.
The calculation is powered by our Instant Home Value Estimate, which uses current market and property price trends to estimate your home’s value with a 90% accuracy rate.Not available
Price/Sqft$269/sqft
Monthly cost
Open Calculator
Description
Welcome to Lake Summerside, where resort-style living meets everyday convenience! This stunning END UNIT townhouse offers 3 bedrooms, 2.5 baths, and a double attached garage, all meticulously maintained and freshly updated with new carpets and new vinyl plank flooring. Tucked on the quiet backside of the complex, it feels private and peaceful while still close to everything. Extra windows fill the open-concept main floor with natural light, showcasing spacious living and dining areas ideal for entertaining or relaxing. The beautiful, spacious kitchen features stainless steel appliances, generous counter space, and a pantry. Upstairs, the primary suite boasts a walk-in closet and ensuite, complemented by two additional bedrooms and another full bath. Laundry and storage are in the basement with direct garage access. Enjoy a fenced front yard, exclusive Summerside Beach Club access, nearby schools, parks, shopping, and quick airport/Henday access—this one won’t last! Some of the photos are Virtually Staged. (id:39198)
Property Details
Interior
Features
Main level Floor
Dining room
9'1 x 14'Kitchen
12'3 x 14'5"Living room
11'10 x 14'Exterior
Parking
Garage spaces -
Garage type -
Total parking spaces 2
Condo Details
Inclusions
Property History
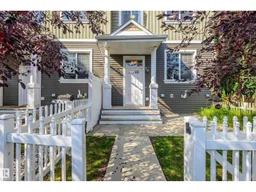 56
56
