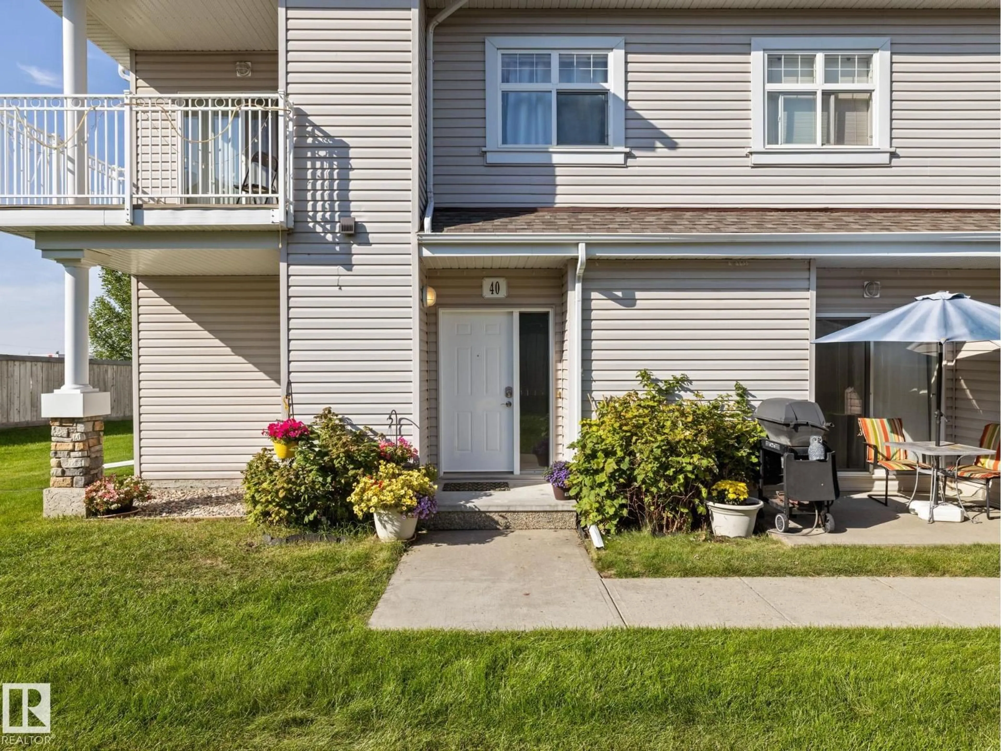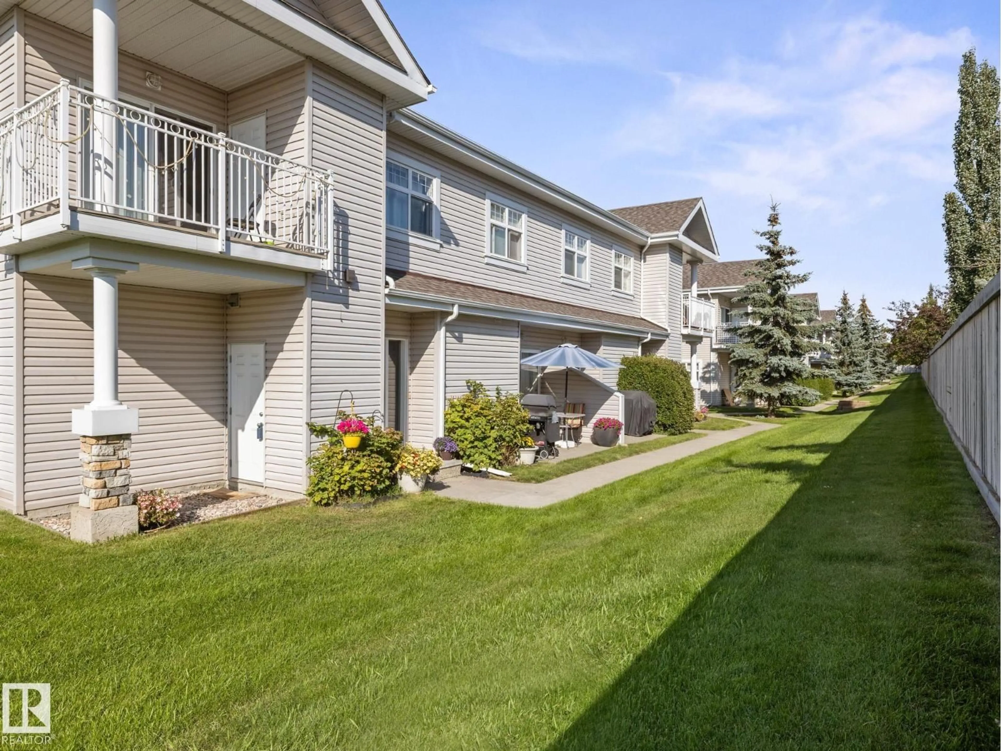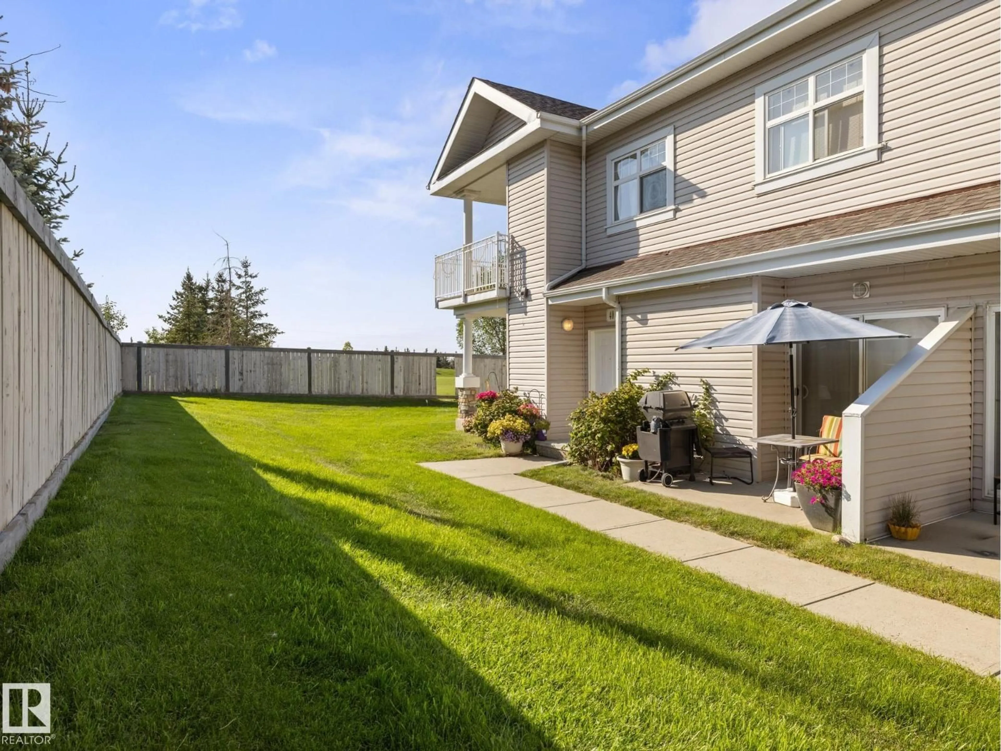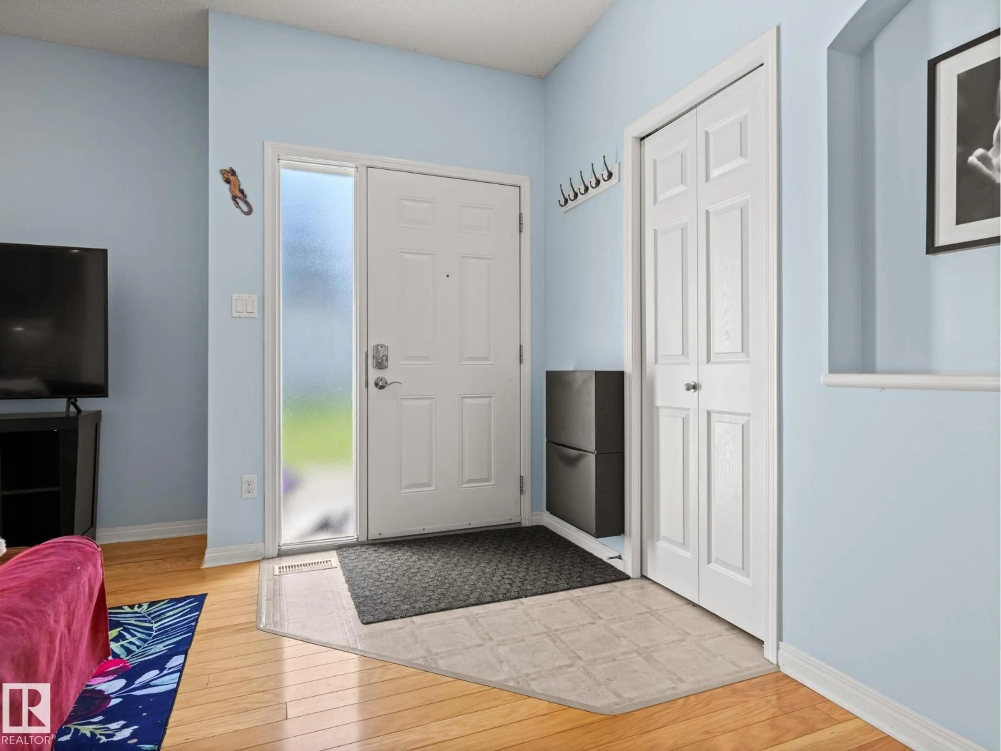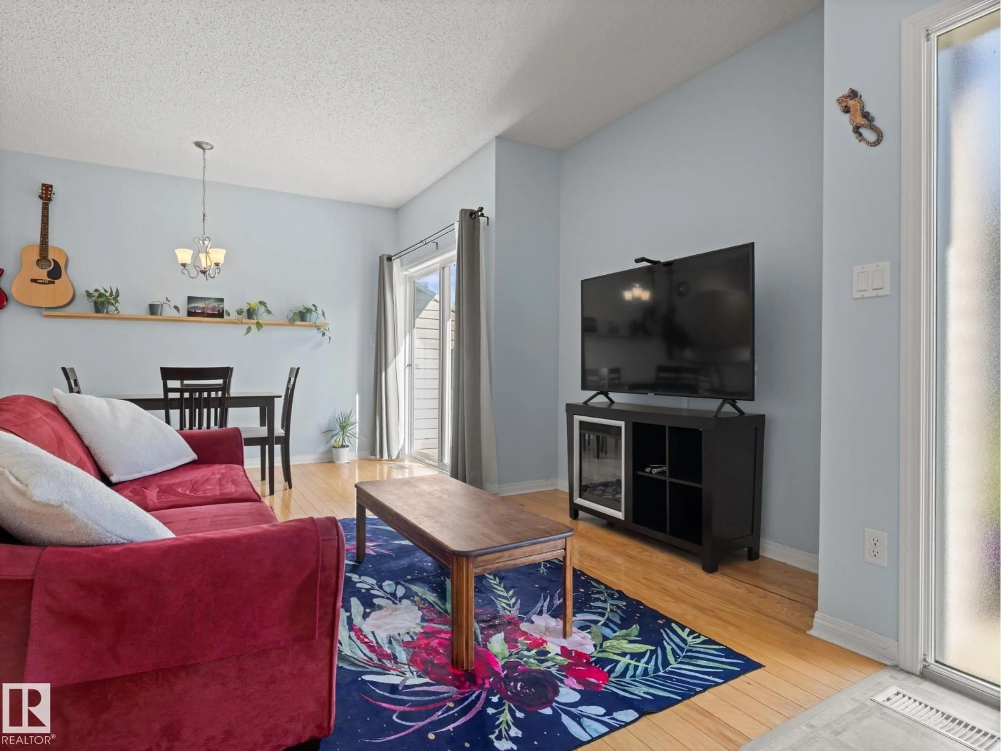#40 - 3040 SPENCE WD, Edmonton, Alberta T6X1N7
Contact us about this property
Highlights
Estimated valueThis is the price Wahi expects this property to sell for.
The calculation is powered by our Instant Home Value Estimate, which uses current market and property price trends to estimate your home’s value with a 90% accuracy rate.Not available
Price/Sqft$274/sqft
Monthly cost
Open Calculator
Description
Welcome to the best unit in the complex! This 2-bedroom, 2 full bathroom carriage-style condo offers unmatched privacy with its desirable SW exposure & bright, spacious layout. Enjoy the ease of no stairs & the convenience of your basically tandem parking stall plus extra exterior storage. Inside, you’ll find 9-ft ceilings an inviting open-concept living area anchored by a nice kitchen with ample counter space. The primary suite features a huge walk-in closet, second closet & 4-piece ensuite, while the second bedroom & full bath are ideal for guests, roommates, or a home office. A laundry room adds convenience, & the nearly 800 SqFt of crawl space provides incredible storage. Step outside to your sunny patio— with NG BBQ line —perfect for entertaining or simply soaking up afternoon sun. This pet-friendly, well-managed complex includes year-round Lake Summerside access, where you can kayak, paddleboard, or play beach volleyball in summer, & skate in the Winter & the Henday close by! (id:39198)
Property Details
Interior
Features
Main level Floor
Living room
Bedroom 2
Kitchen
Primary Bedroom
Exterior
Parking
Garage spaces -
Garage type -
Total parking spaces 2
Condo Details
Amenities
Ceiling - 9ft
Inclusions
Property History
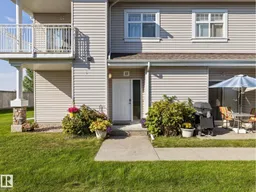 40
40
