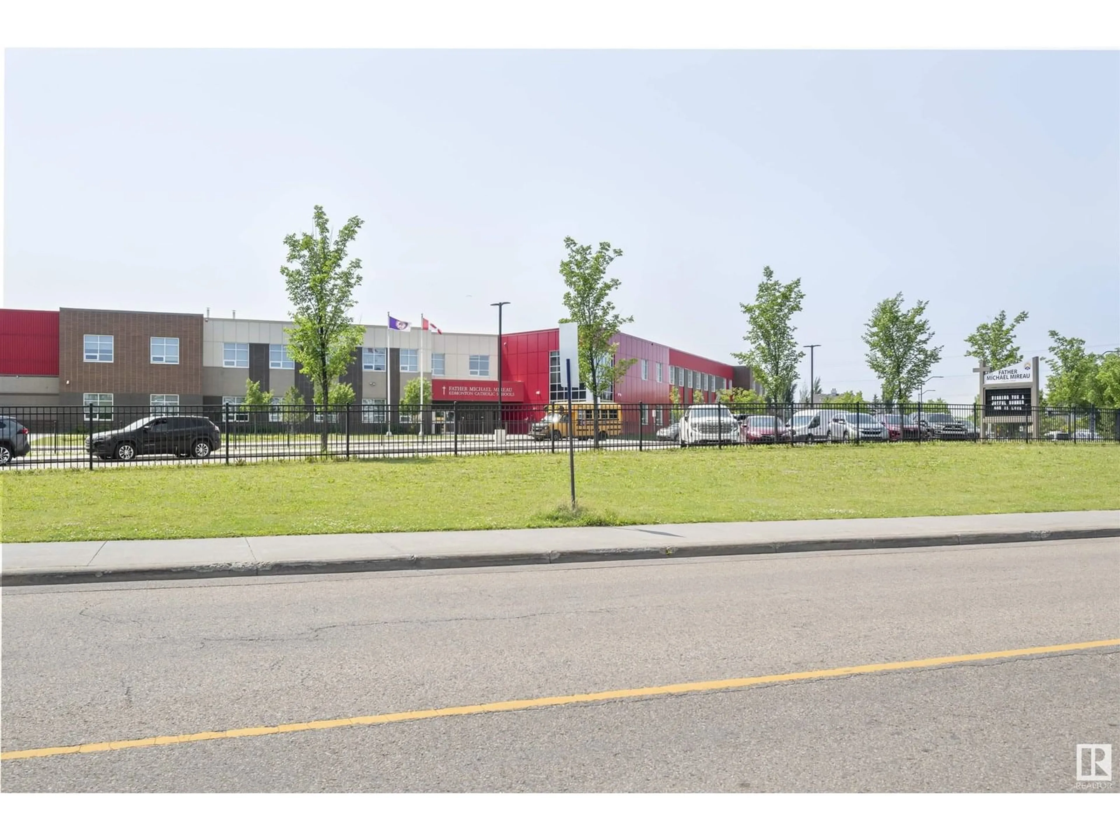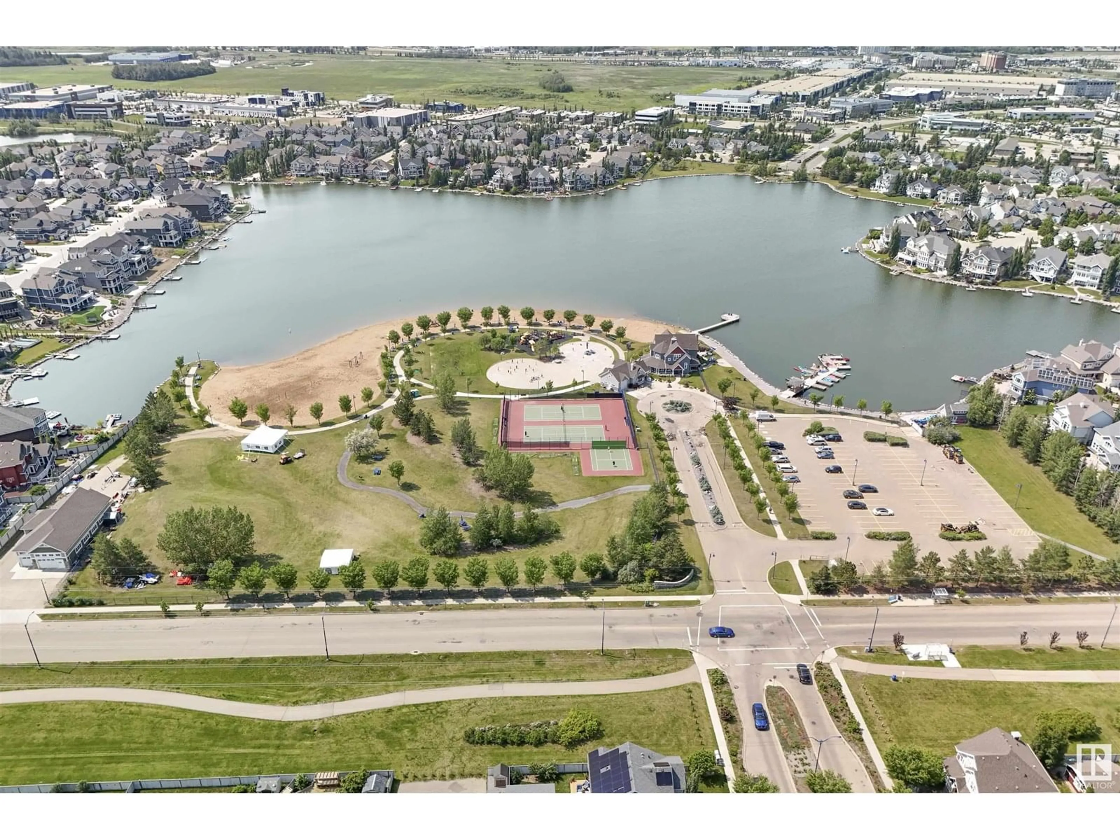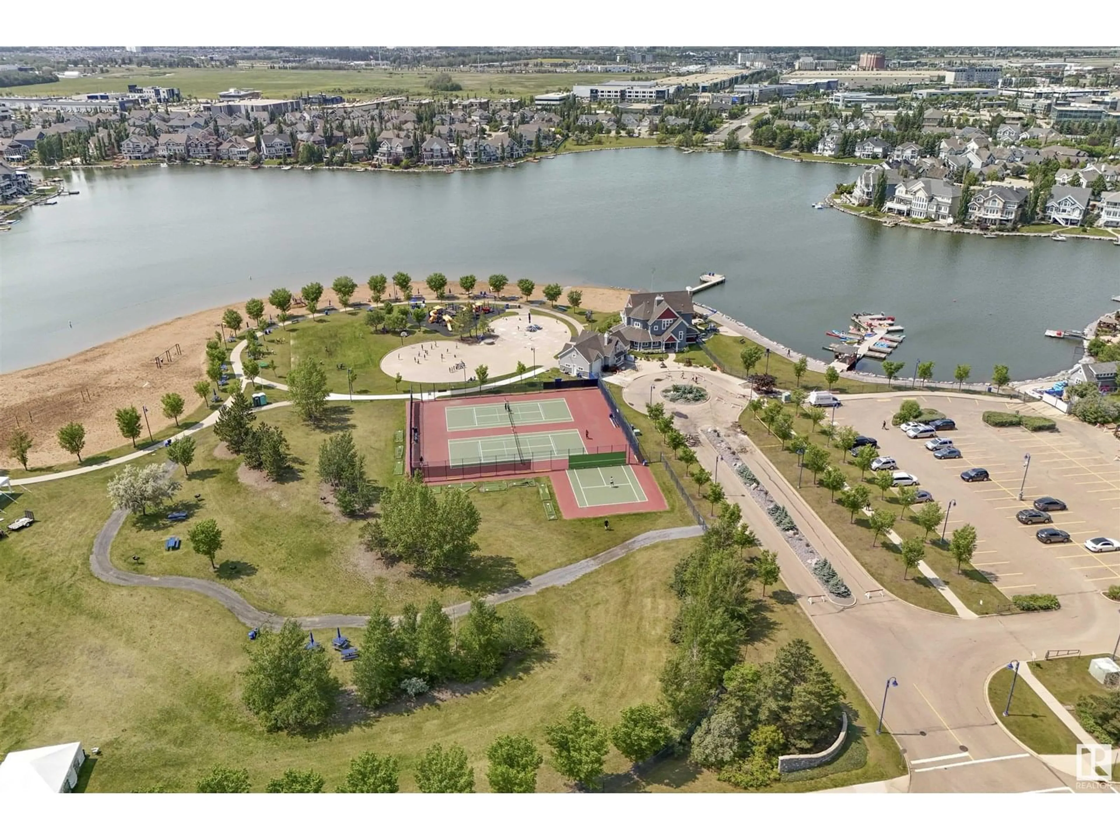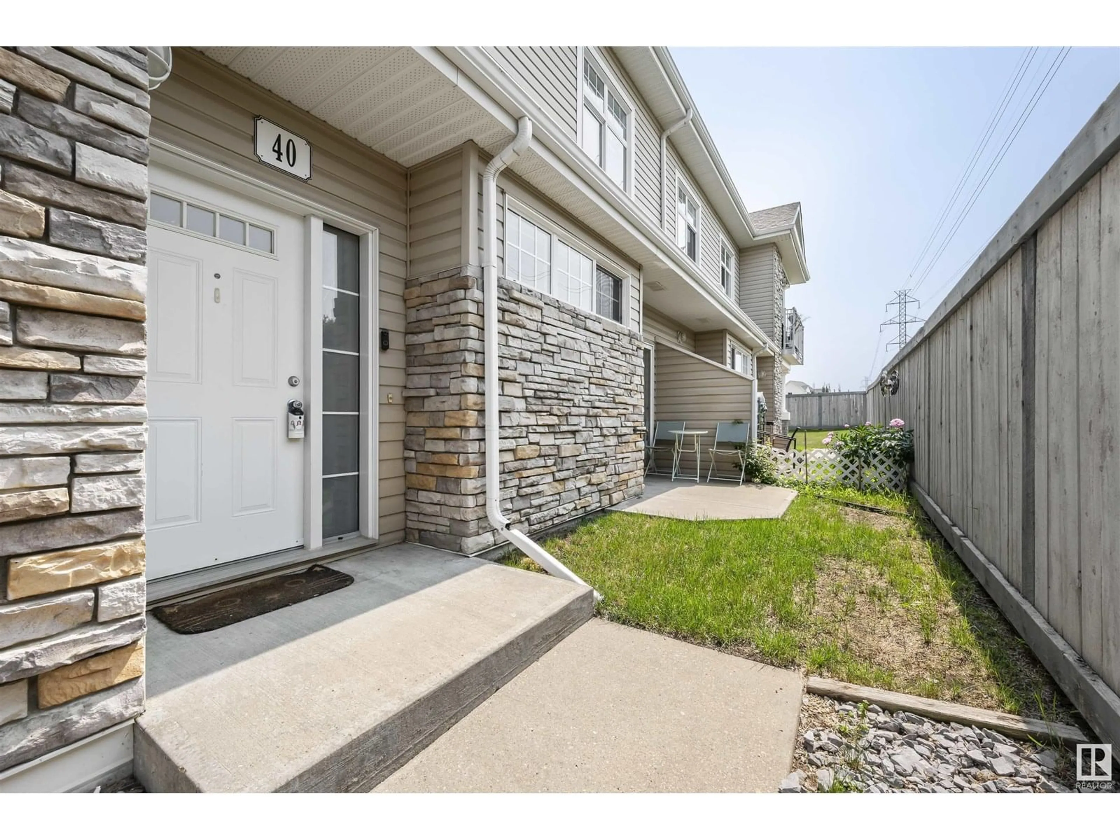#40 - 1179 SUMMERSIDE DR, Edmonton, Alberta T6X1K1
Contact us about this property
Highlights
Estimated valueThis is the price Wahi expects this property to sell for.
The calculation is powered by our Instant Home Value Estimate, which uses current market and property price trends to estimate your home’s value with a 90% accuracy rate.Not available
Price/Sqft$257/sqft
Monthly cost
Open Calculator
Description
Style+charm welcomes you to this beautiful two bedroom carriage style condo in the family community of Summerside.From the moment you walk-in you will fall in love with the open concept design.The spacious living room boasts new luxury vinyl floors(extending through)+a sliding door to the private patio.The kitchen has maple cabinets,lots of counter space+separate dining area.The primary bedroom is a great size+has a walk-in closet.Completing this unit is a second bedroom,4pc bathroom+a storage/laundry room.Upgrades:Dishwasher,Washer,Dryer,Hot Water Tanks,Light Fixture,Fresh Paint...the list is endless!Situated in a private part of the complex+next to a green space.Enjoy the year round events+amenities Lake Summerside has to offer including access to the beach(swim,paddle board,kayak,fish),tennis courts,skating,community centre,parks+trails.Close to schools,shops,restaurants, transit+a short drive to major freeways+the airport.Your search is over--move in+enjoy! (id:39198)
Property Details
Interior
Features
Main level Floor
Living room
4.5 x 4.3Dining room
3.89 x 2.13Kitchen
3.05 x 3.69Primary Bedroom
3.33 x 4.98Exterior
Parking
Garage spaces -
Garage type -
Total parking spaces 1
Condo Details
Inclusions
Property History
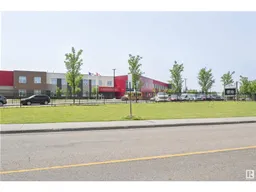 22
22
