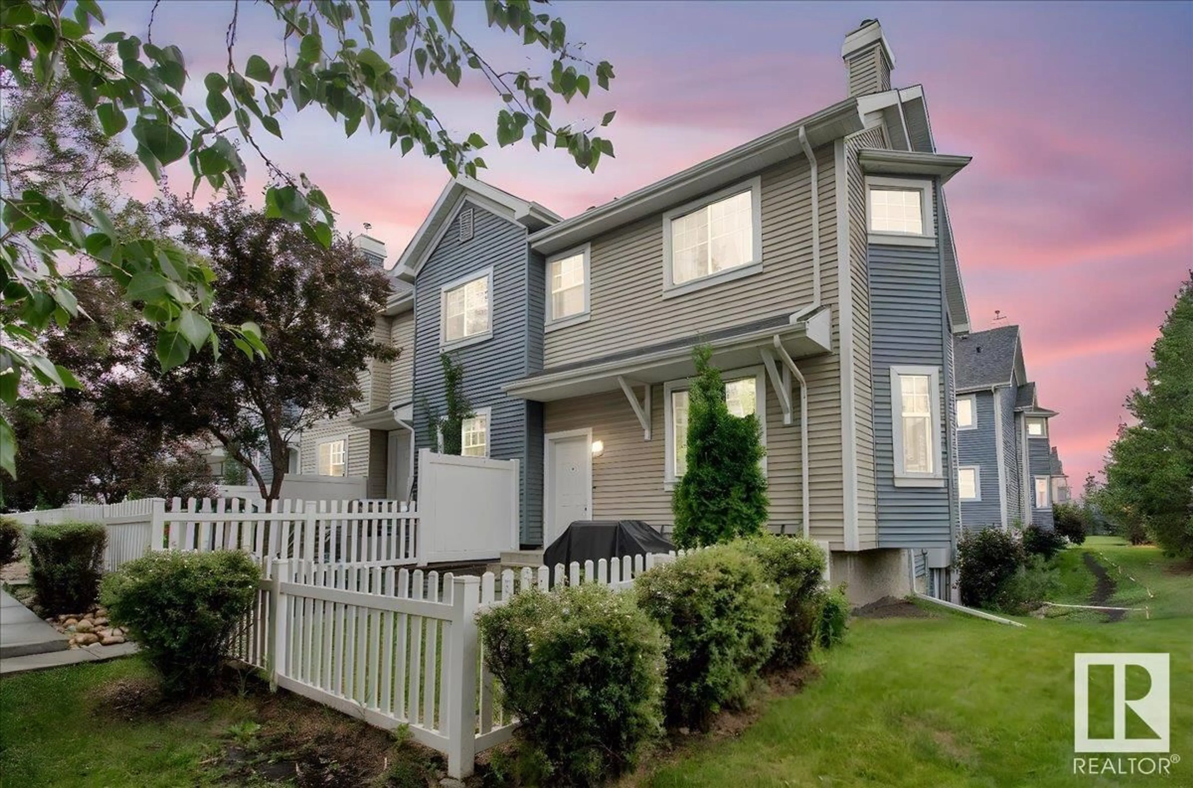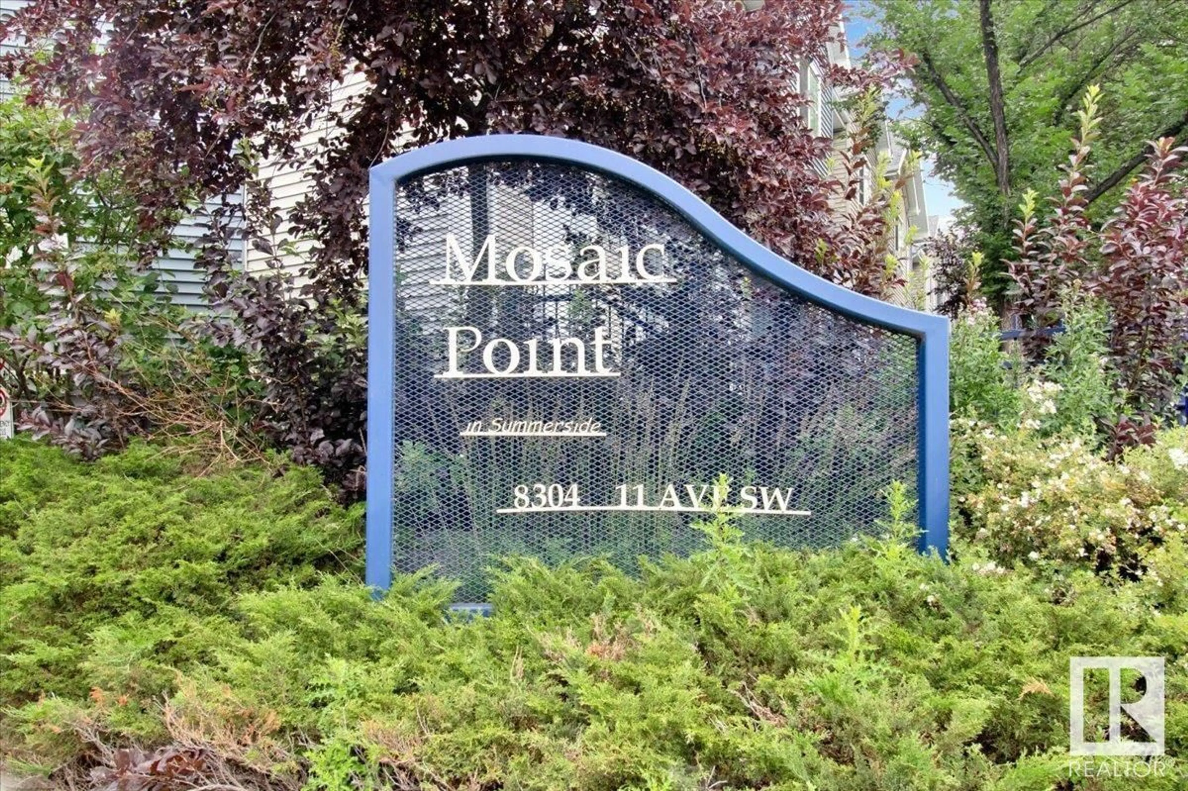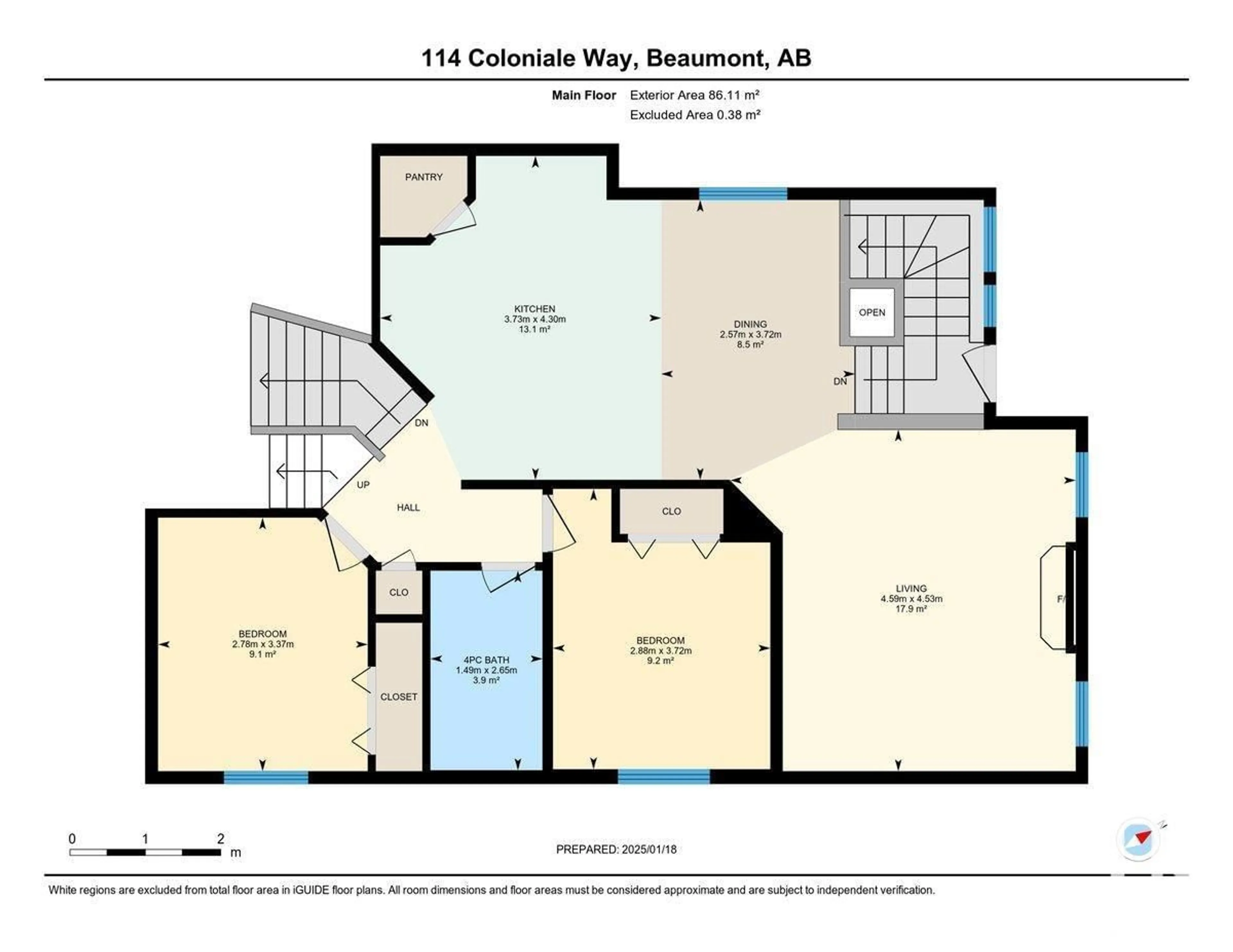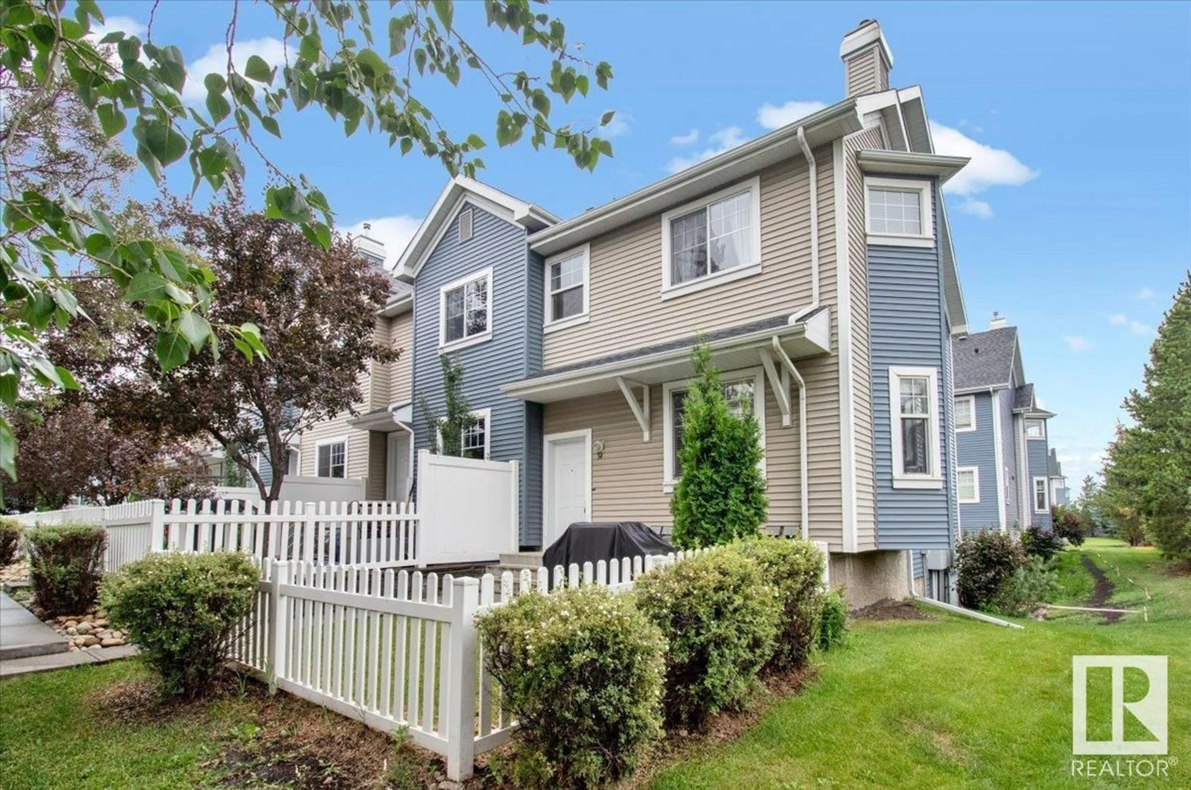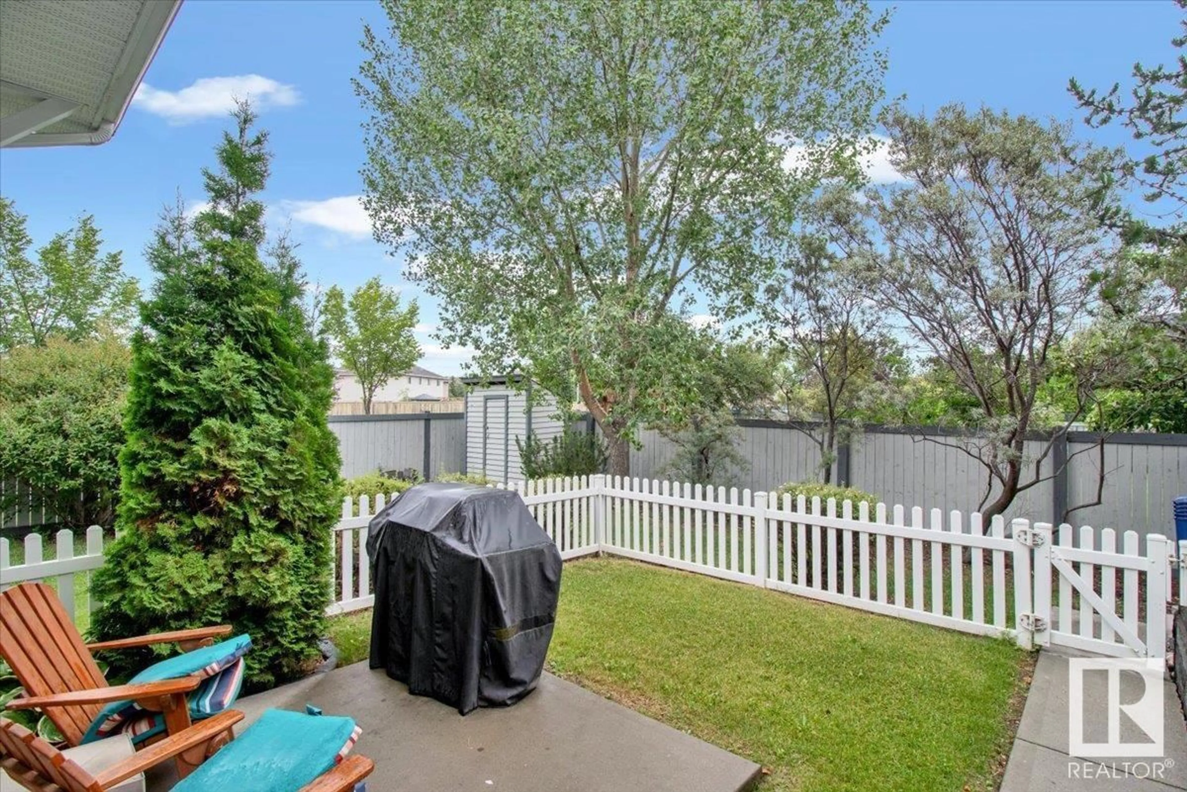#34 - 8304 11 AV, Edmonton, Alberta T6X1J8
Contact us about this property
Highlights
Estimated valueThis is the price Wahi expects this property to sell for.
The calculation is powered by our Instant Home Value Estimate, which uses current market and property price trends to estimate your home’s value with a 90% accuracy rate.Not available
Price/Sqft$243/sqft
Monthly cost
Open Calculator
Description
Three bedroom condo in desirable well run complex Mosaic Point with lake access!. Wonderfully maintained and upgraded as pride of ownership shows here. Upgrades include Quartz countertops with undermount sink, hood fan, furnace and got water tank in 2019, dishwasher in 2024, upgraded half bath, Kitchen backsplash and flooring and drywalled laundry/storage/mud room. A very bright and sunny end unit with lots of windows, double attached garage and perfect patio and garden out front. This home is spotless!! Close to the lake, shopping and public transport (id:39198)
Property Details
Interior
Features
Main level Floor
Living room
Dining room
Kitchen
Condo Details
Inclusions
Property History
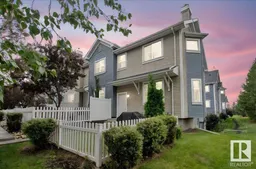 41
41
