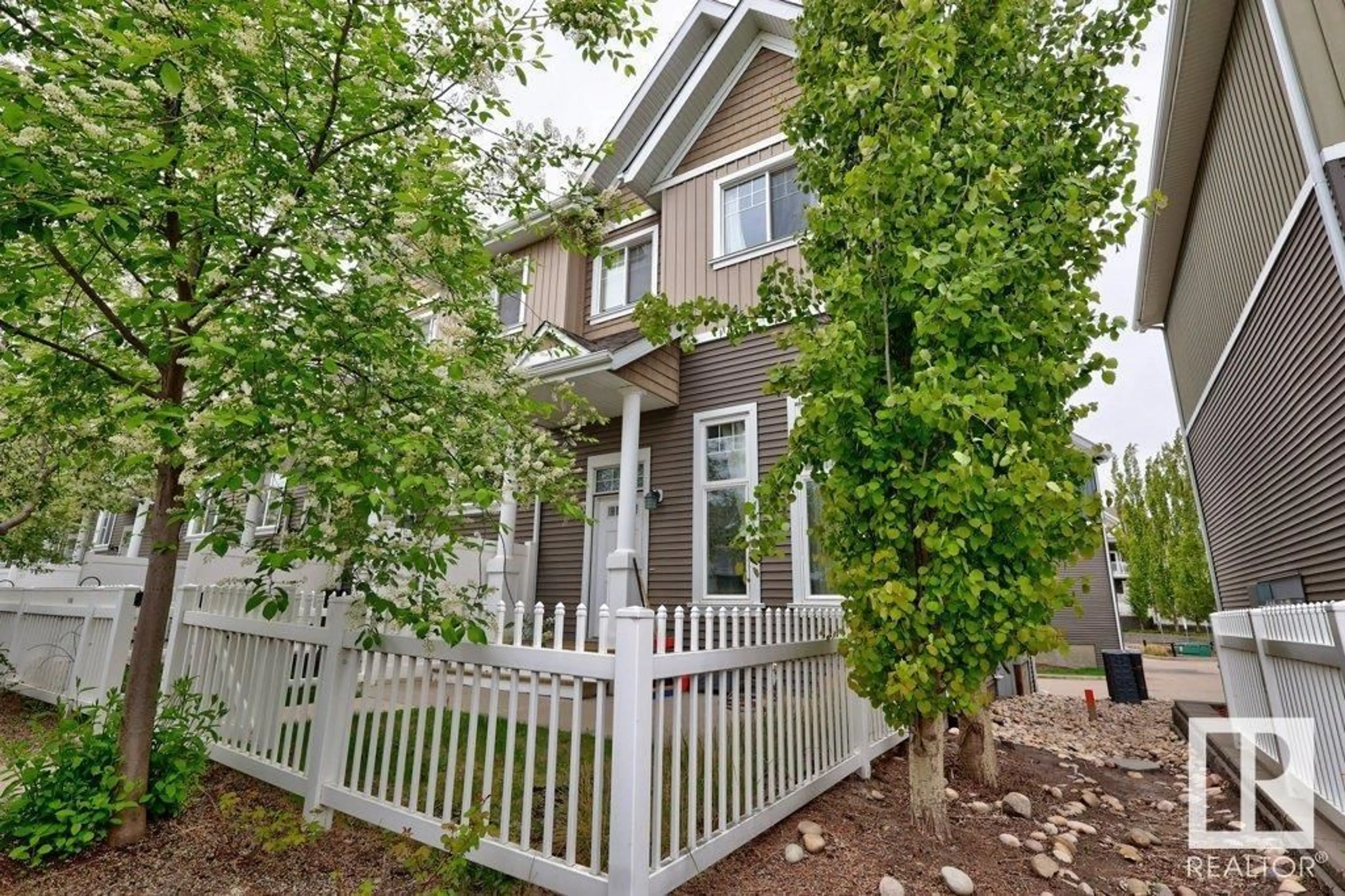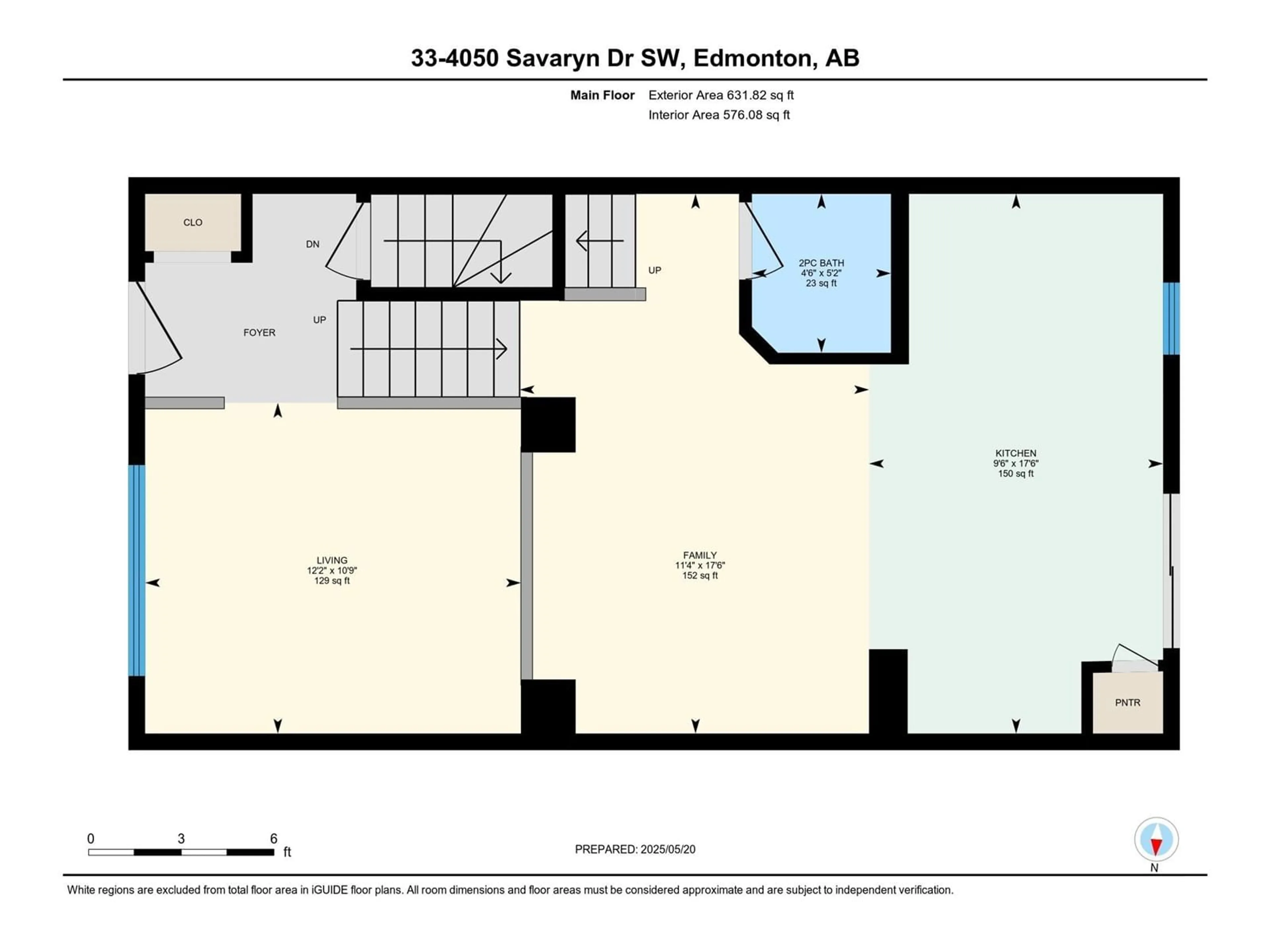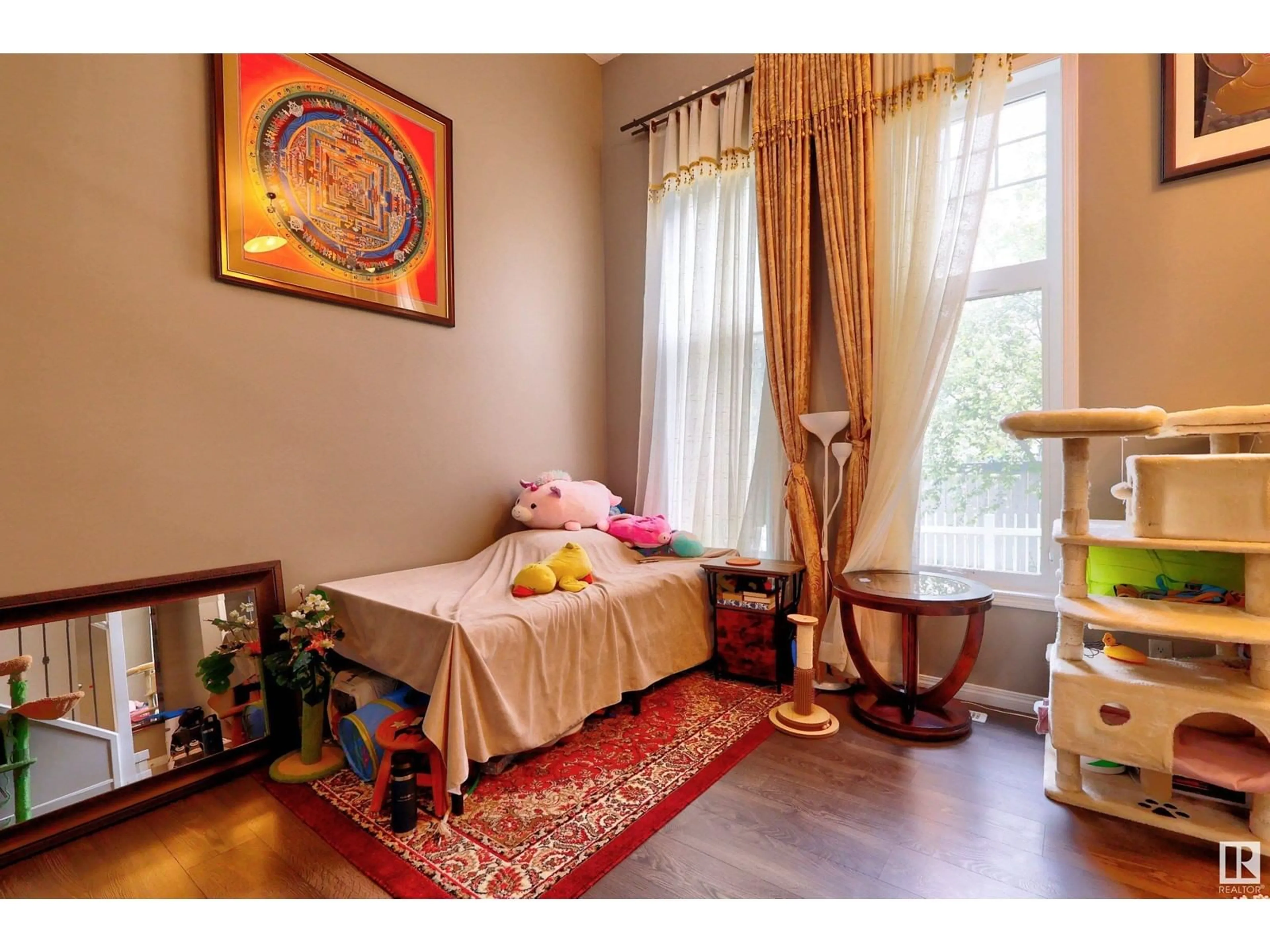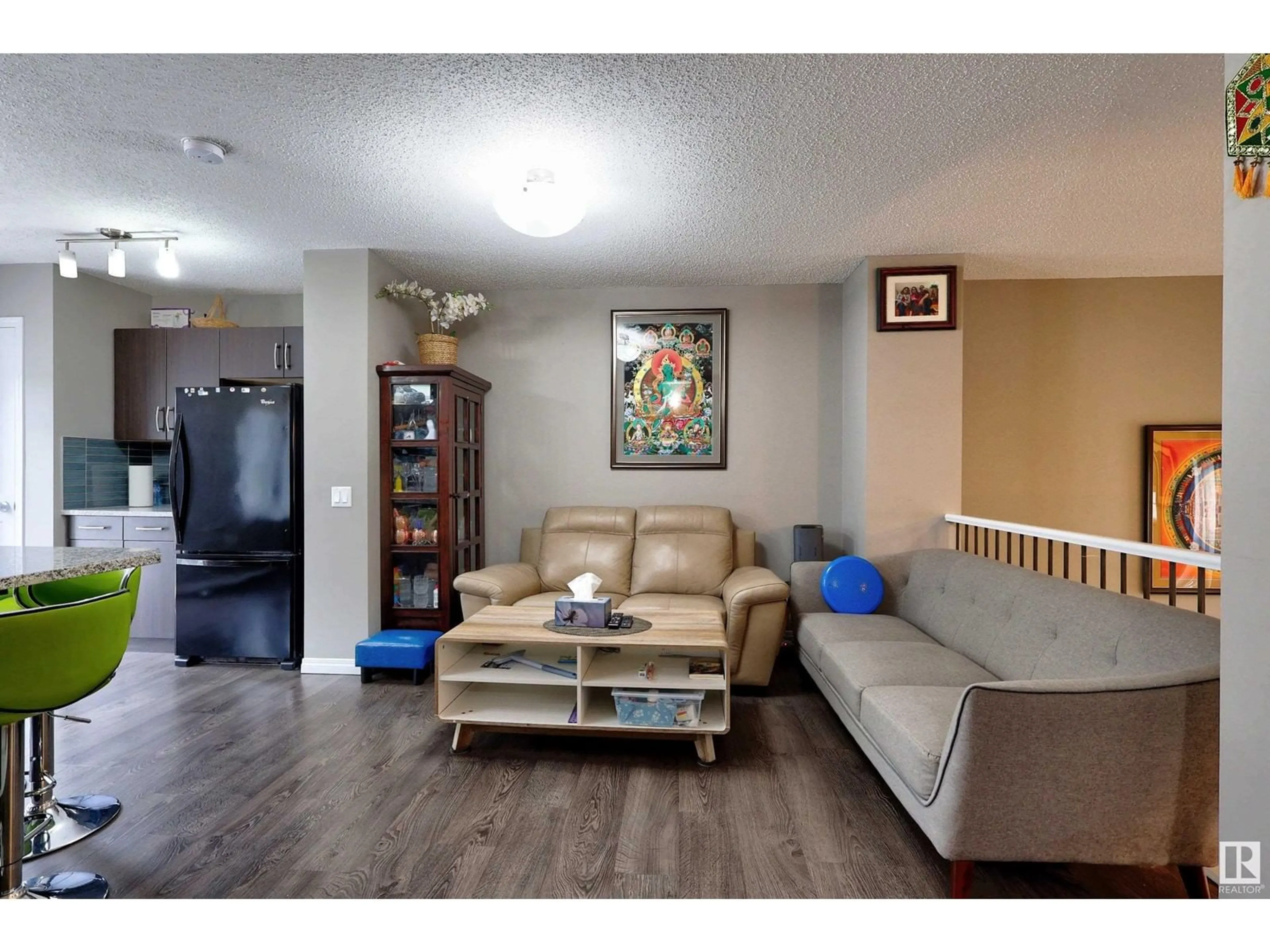#33 - 4050 SAVARYN DR, Edmonton, Alberta T6X1R8
Contact us about this property
Highlights
Estimated ValueThis is the price Wahi expects this property to sell for.
The calculation is powered by our Instant Home Value Estimate, which uses current market and property price trends to estimate your home’s value with a 90% accuracy rate.Not available
Price/Sqft$262/sqft
Est. Mortgage$1,415/mo
Maintenance fees$268/mo
Tax Amount ()-
Days On Market22 days
Description
Discover your perfect sanctuary in Summerside! This isn't just a townhouse; it's a lifestyle, complete with exclusive lake access. If you're searching for an exceptional 2-bedroom, 2.1-bathroom end unit, prepare to be impressed. You'll appreciate the charming curb appeal and the effortless living offered by Mosaic Shores, who handle summer yard care and winter snow removal. The main level invites you into a bright living area, flowing into a functional kitchen with quartz countertops, a stunning blue backsplash, breakfast bar and ample cabinet space. Upstairs, retreat to two comfortable bedrooms, each featuring upgraded closet organizers. The primary bedroom has a private ensuite, providing a peaceful escape. The basement offers a convenient double garage, plus storage and a dedicated laundry area. Every detail in this unit speaks of elegance. Its superb location provides unparalleled access to the Henday, the airport, top schools, and diverse shopping options, all within a safe and vibrant community. (id:39198)
Property Details
Interior
Features
Main level Floor
Living room
3.26 x 3.71Kitchen
5.33 x 2.9Family room
5.33 x 3.45Condo Details
Inclusions
Property History
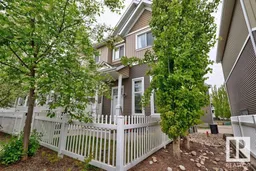 23
23
