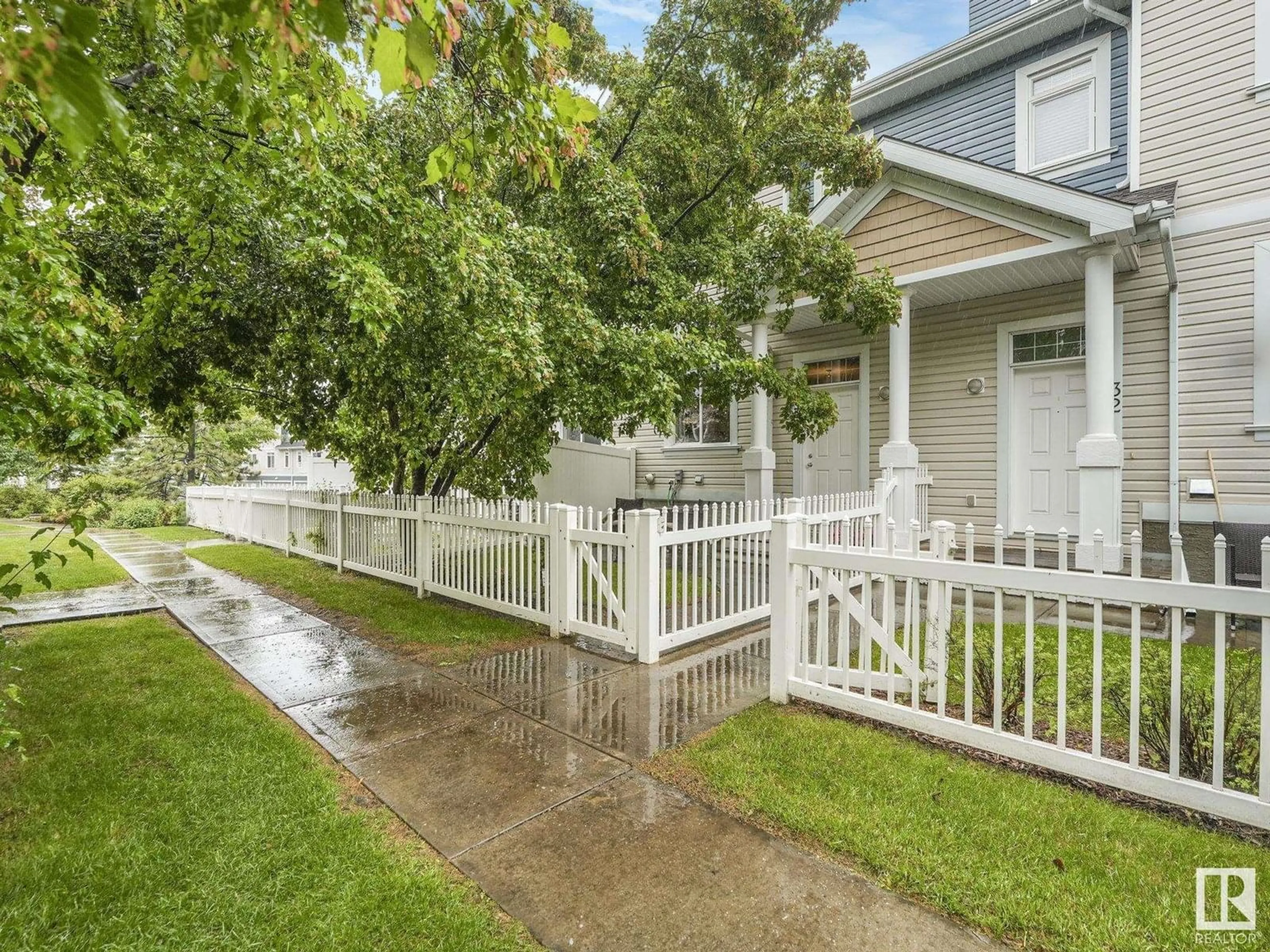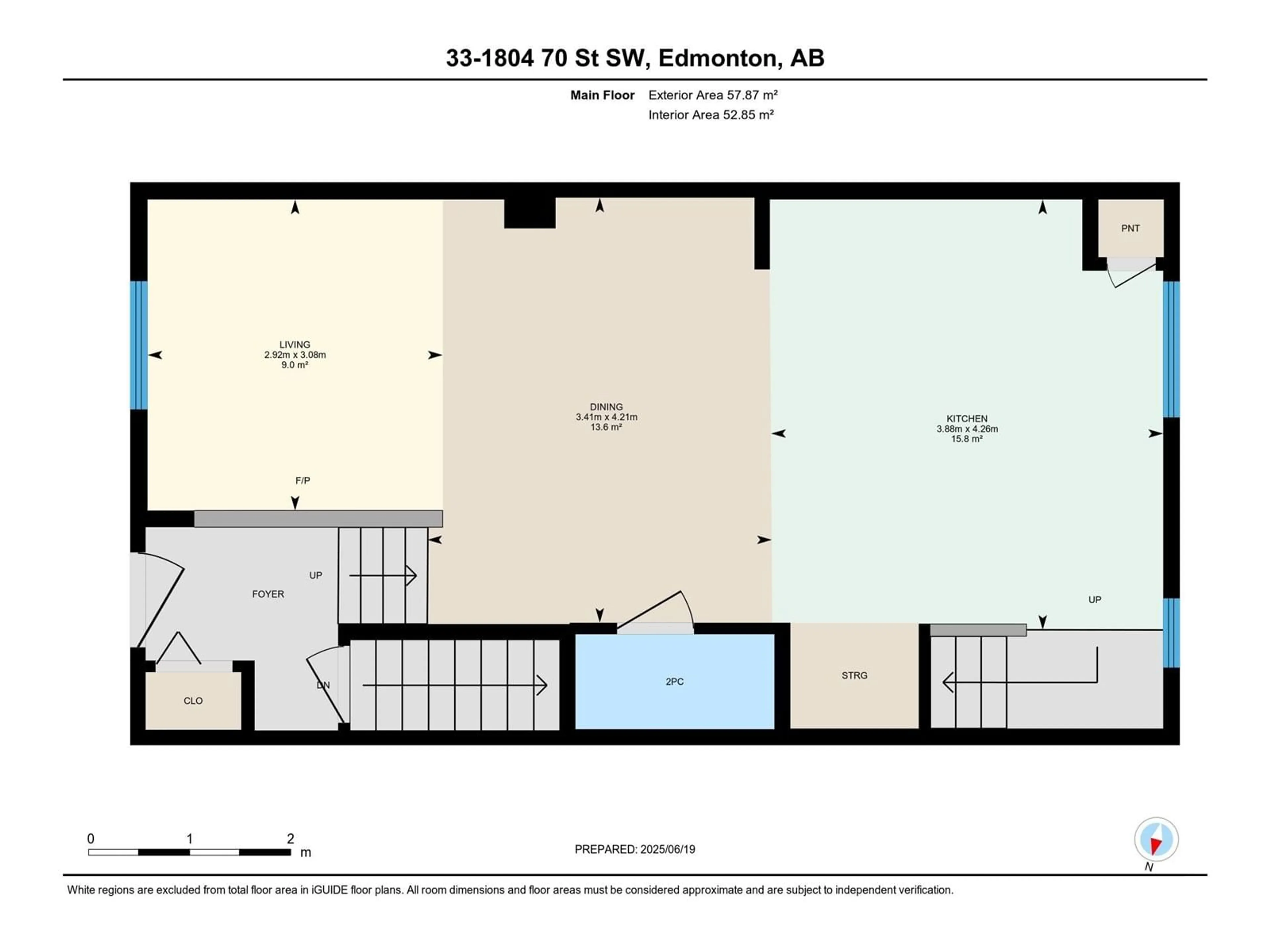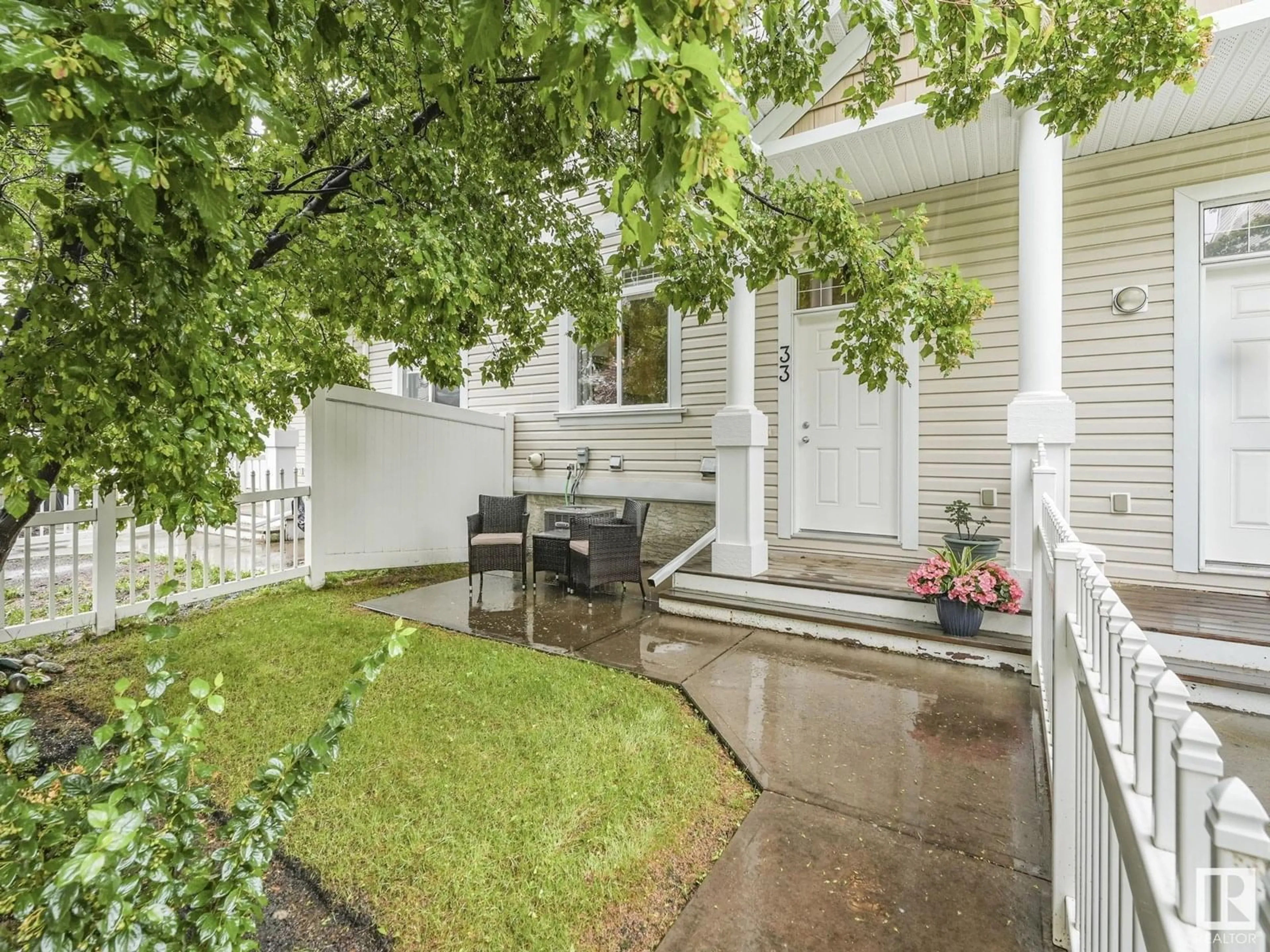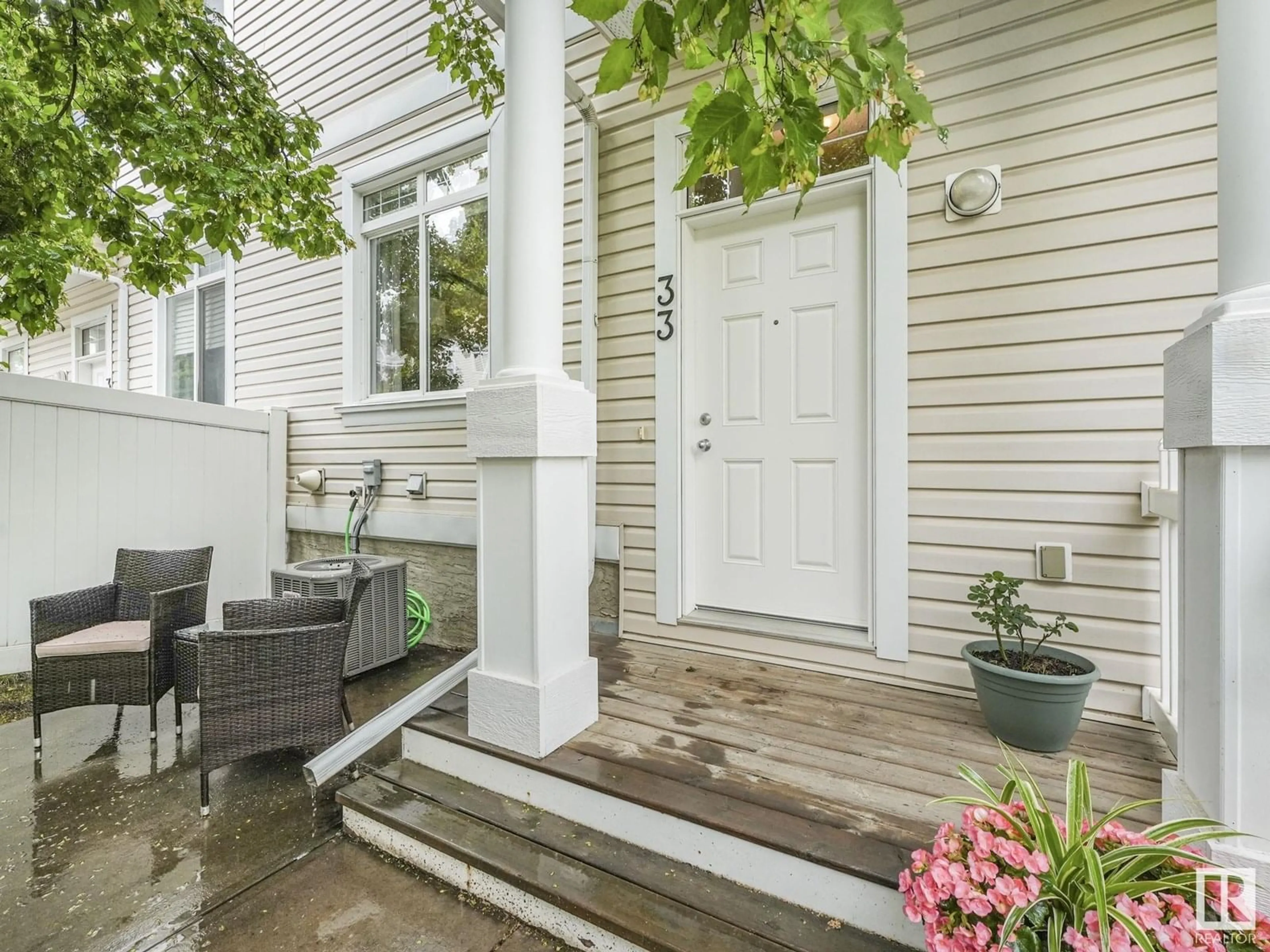#33 - 1804 70 ST, Edmonton, Alberta T6H0H4
Contact us about this property
Highlights
Estimated ValueThis is the price Wahi expects this property to sell for.
The calculation is powered by our Instant Home Value Estimate, which uses current market and property price trends to estimate your home’s value with a 90% accuracy rate.Not available
Price/Sqft$269/sqft
Est. Mortgage$1,416/mo
Maintenance fees$289/mo
Tax Amount ()-
Days On Market4 days
Description
Sensational Lake Summerside, Edmonton’s only beach community, where YOU become a private member! Swim, tan, fish, paddle, skate, play tennis, basketball, hockey & more before coming home to this rarely-offered Mosaic model. Enter to the warm & welcoming main floor, with its rich hardwood, ceramic tile & natural light throughout. At the heart of the home is a stunning rear kitchen featuring espresso maple cabinetry, a full tiled backsplash & a lavish island that comfortably seats six—perfect for hosting or casual family life. Upstairs, you'll find 3 bedrooms, including a peaceful master with a walk-in closet & full ensuite with 5' shower. The professionally finished basement adds a bright office & laundry area (with upgraded appliances), perfectly designed for work-from-home & daily living. A double attached garage adds convenience, while a fenced front yard shaded by mature trees offers outdoor charm. Central AC is an exclusive feature. With low condo fees, the only thing you can't afford is to miss out! (id:39198)
Property Details
Interior
Features
Main level Floor
Living room
3.08 x 2.92Dining room
4.21 x 3.41Kitchen
4.26 x 3.88Exterior
Parking
Garage spaces -
Garage type -
Total parking spaces 2
Condo Details
Inclusions
Property History
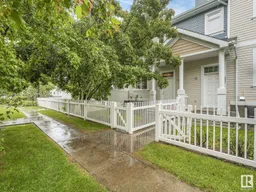 75
75
