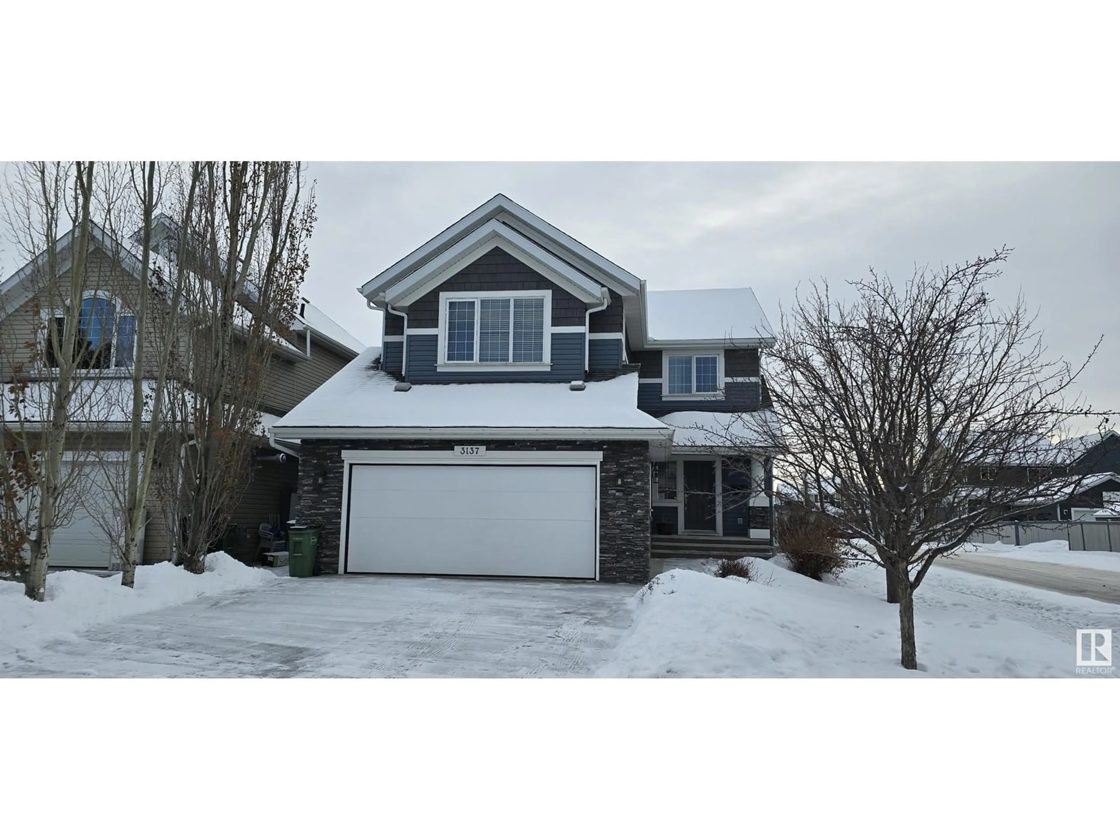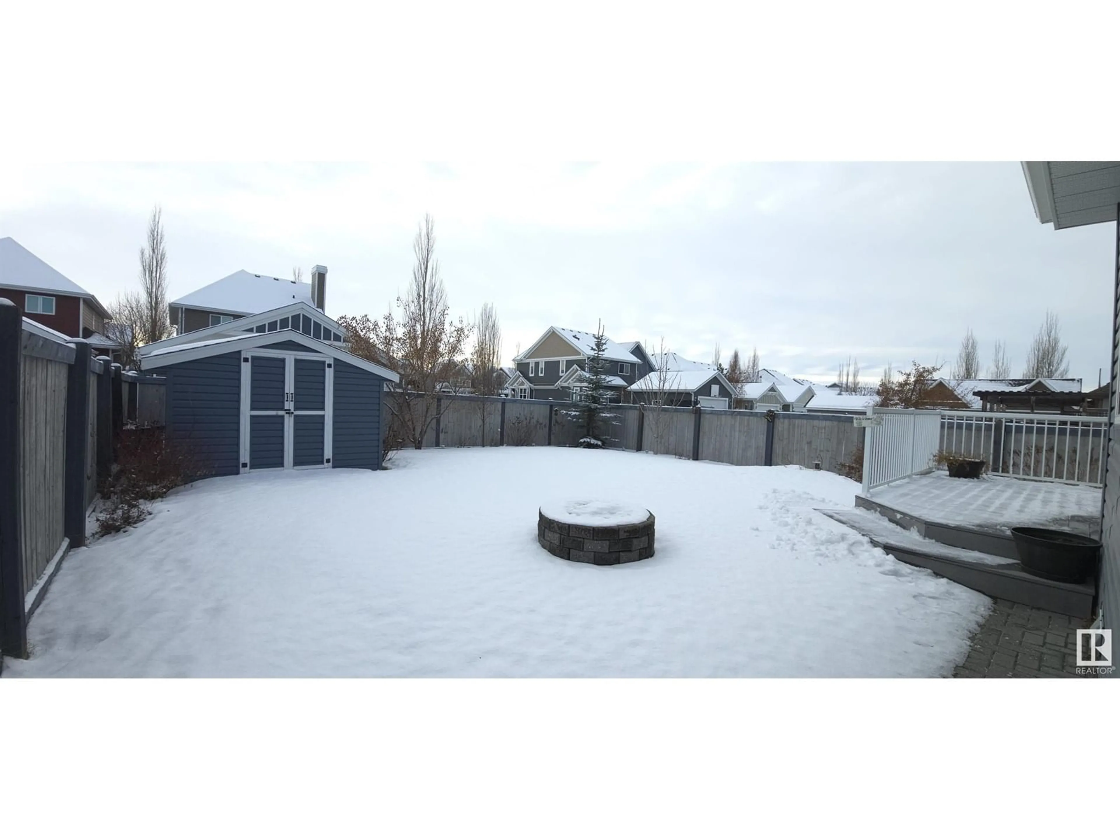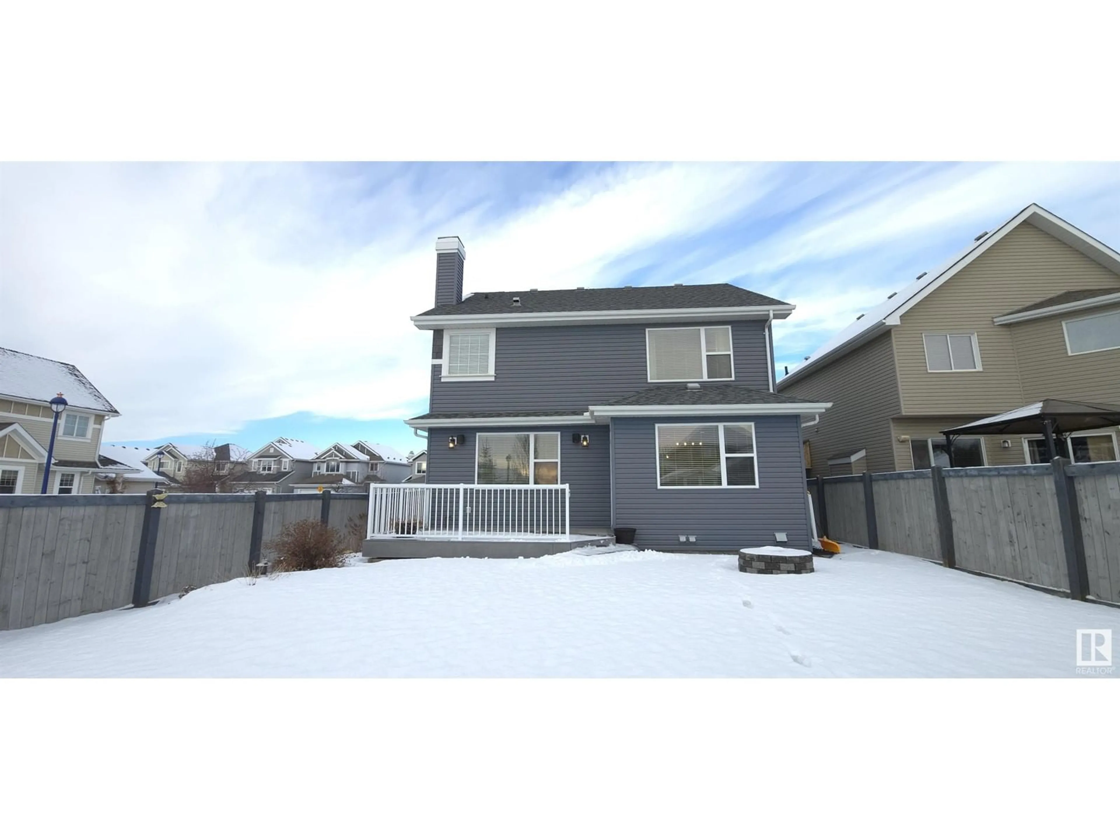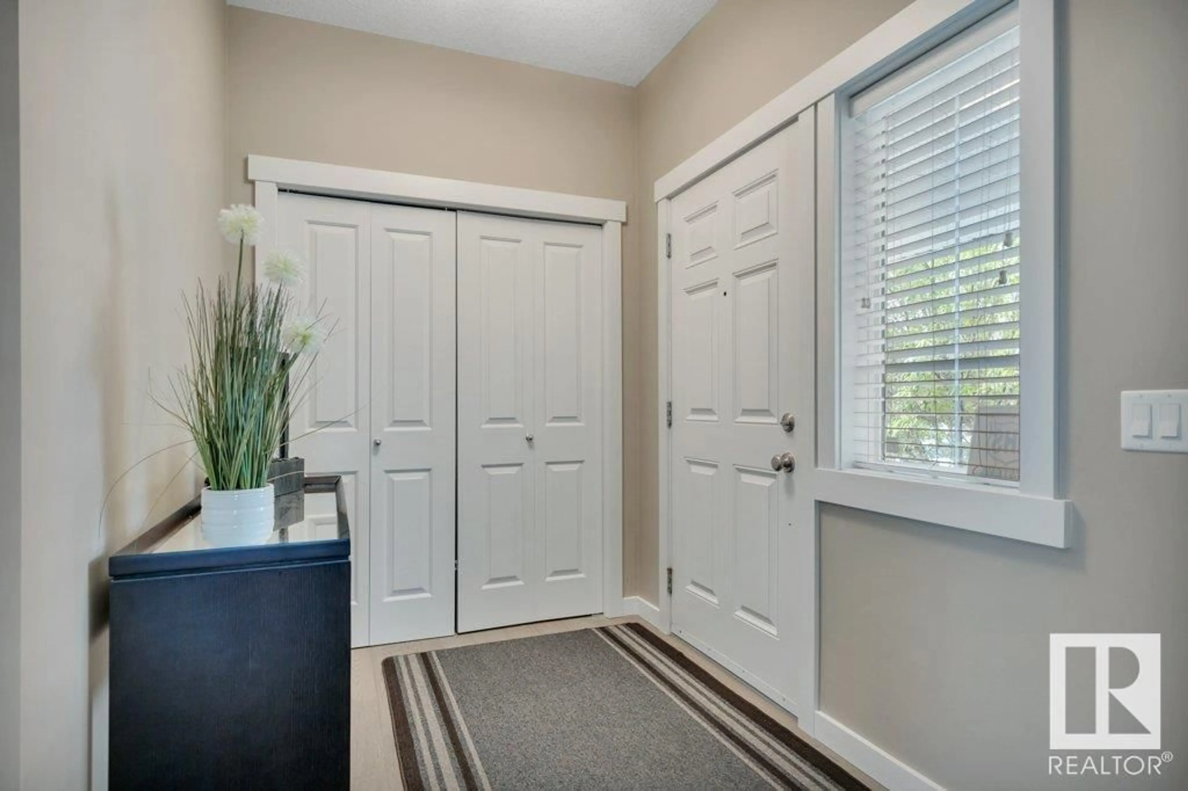3137 SPENCE WD SW, Edmonton, Alberta T6X0H8
Contact us about this property
Highlights
Estimated ValueThis is the price Wahi expects this property to sell for.
The calculation is powered by our Instant Home Value Estimate, which uses current market and property price trends to estimate your home’s value with a 90% accuracy rate.Not available
Price/Sqft$298/sqft
Est. Mortgage$3,092/mo
Tax Amount ()-
Days On Market50 days
Description
Wow! Welcome to your new Oasis in the Beautiful Area of Summerside! This immaculately maintained 3,383sqft corner-lot home, walking distance to the Lake and schools, is the definition of tranquility. Picture yourself sitting at one of the floor to ceiling gorgeous stone fireplaces after a long work day in your den, and cooking a delicious meal made in your Chef’s Kitchen with your family. As you walk upstairs to your master suite, you pass an oversized bonus room, and two bedrooms perfect for guest and kids. Enjoy your master suite complete with a walk-in closet, a large ensuite with glass shower, and corner soaker tub to soak and relish in. The basement has a fourth bedroom, rec area & space to relax at the end of a hard day. Love your central AC, oversized garage, custom shed in your fenced in back yard and beautiful landscaping. Enjoy the low maintenance deck w/ your beautiful trees that are breathtaking in the spring! Don’t miss out on this one, this home has beautiful elevation & curb appeal. (id:39198)
Property Details
Interior
Features
Upper Level Floor
Primary Bedroom
4.86 m x 4.8 mBedroom 2
3.84 m x 3.04 mBedroom 3
3.85 m x 3.04 mBonus Room
5.18 m x 5.06 mExterior
Parking
Garage spaces 4
Garage type Attached Garage
Other parking spaces 0
Total parking spaces 4
Property History
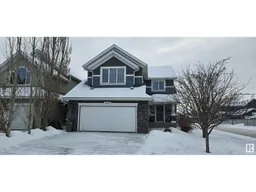 50
50
