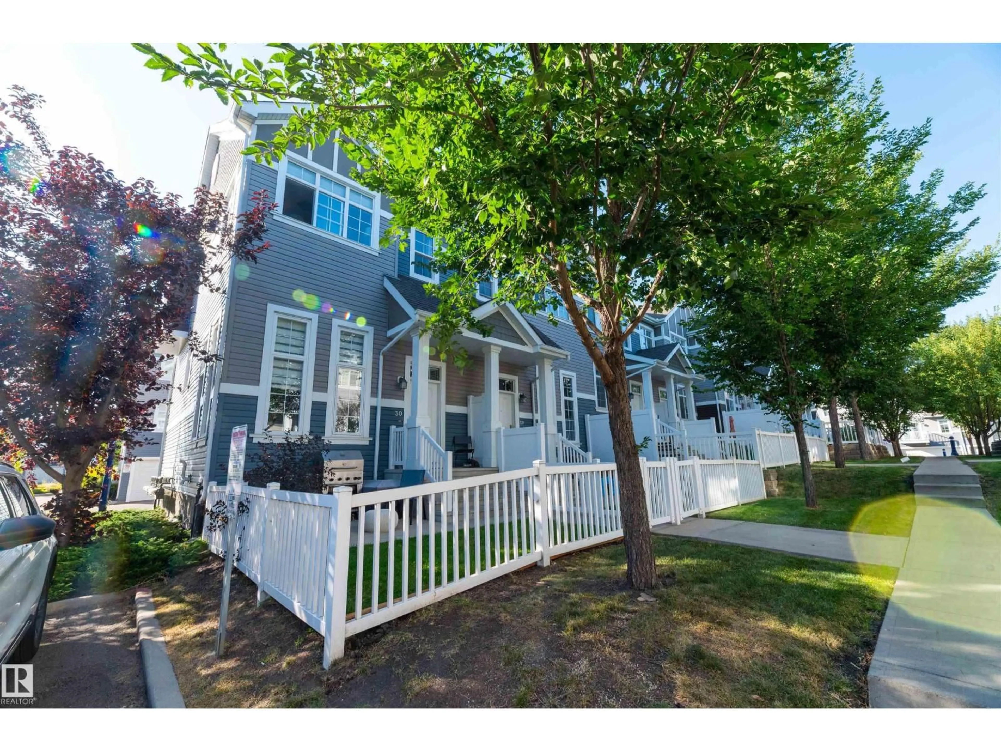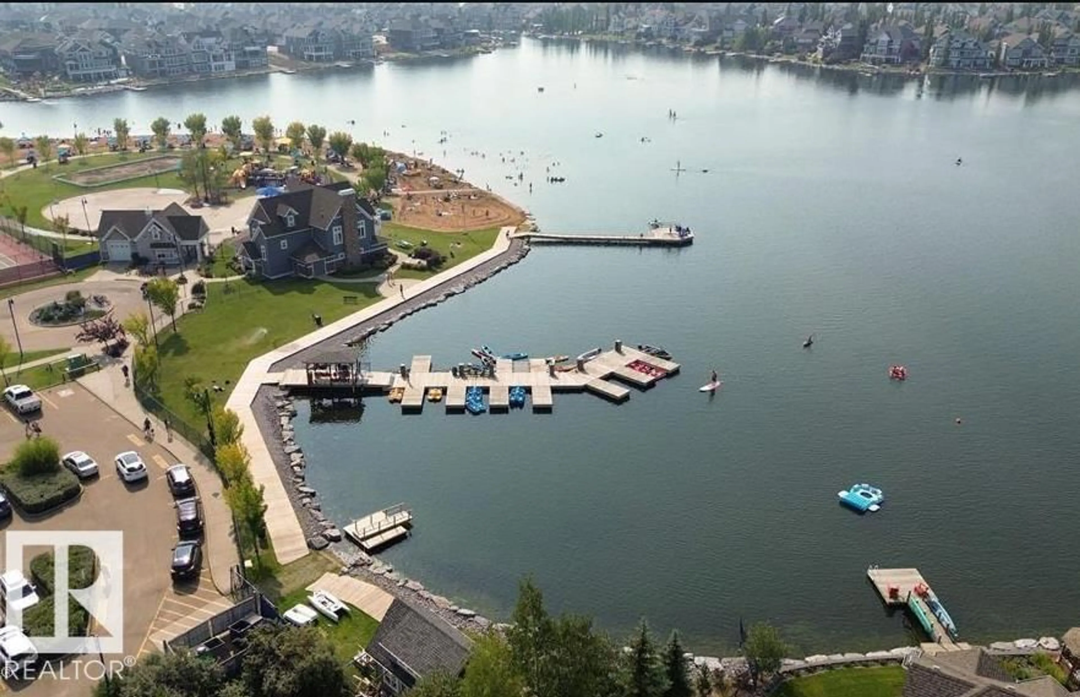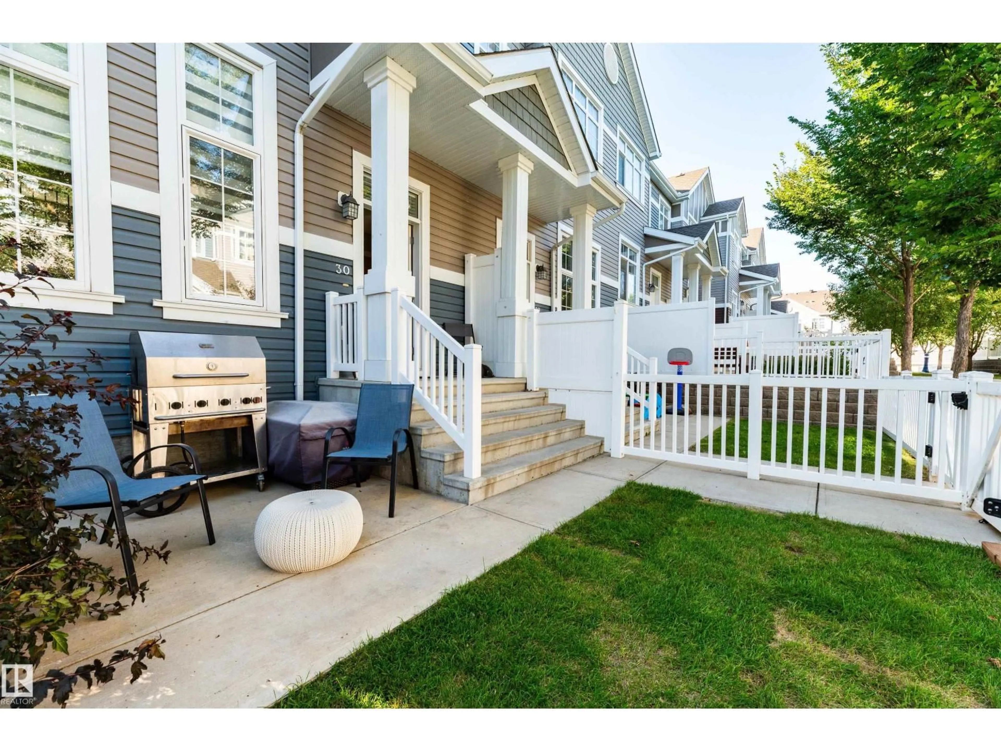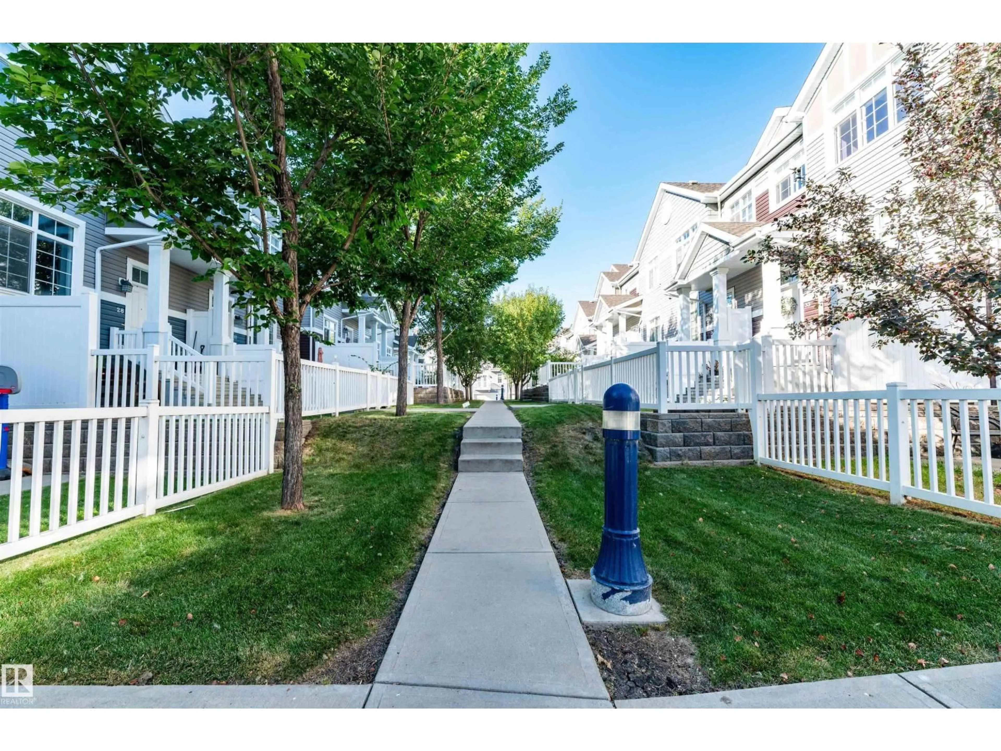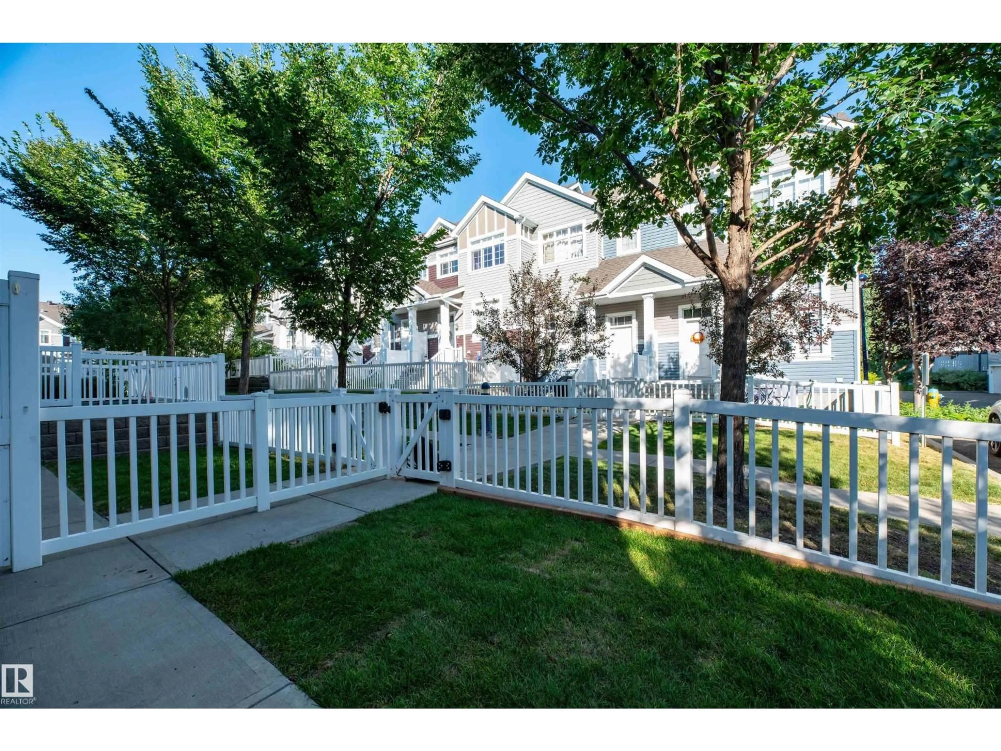30 - 9151 SHAW WY, Edmonton, Alberta T6X1W7
Contact us about this property
Highlights
Estimated valueThis is the price Wahi expects this property to sell for.
The calculation is powered by our Instant Home Value Estimate, which uses current market and property price trends to estimate your home’s value with a 90% accuracy rate.Not available
Price/Sqft$247/sqft
Monthly cost
Open Calculator
Description
***Priced Reduced*** - Sellers Needs to move. This Gorgeous Townhouse END UNIT, meaning only one attached neighbour and therefore 4 more Large windows for that Bright & cheery feeling, and this unique Layout is a rare find too. It offers soaring high ceilings in the main floor living rm and it’s separate from the levels for added breathing room. The spacious kitchen has quartz countertops, stainless appliances, and elegant off white cabinetry. The dining rm has a beautiful feature wall with a cozy fireplace. Upstairs you will find 3 bedrms, including the master with extra wide windows a walk-in closet and a full bathrm. Downstairs has your DOUBLE ATTACHED GARAGE access, as well as a partially finished space for whatever you need. There's been over $10,000 spent on upgrades, Luxury Vinyl Plank, Paint, Zebra Blinds, and partially finished Bsmt. Located in the Multi-Award winning community of LAKE Summerside; Edmonton's ONLY USABLE 32 Acre LAKE c/w a sandy beach, swim, fishing, boating, tennis, bbq…… (id:39198)
Property Details
Interior
Features
Upper Level Floor
Primary Bedroom
Bedroom 2
Bedroom 3
Exterior
Parking
Garage spaces -
Garage type -
Total parking spaces 2
Condo Details
Amenities
Ceiling - 9ft, Vinyl Windows
Inclusions
Property History
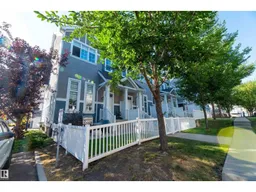 53
53
