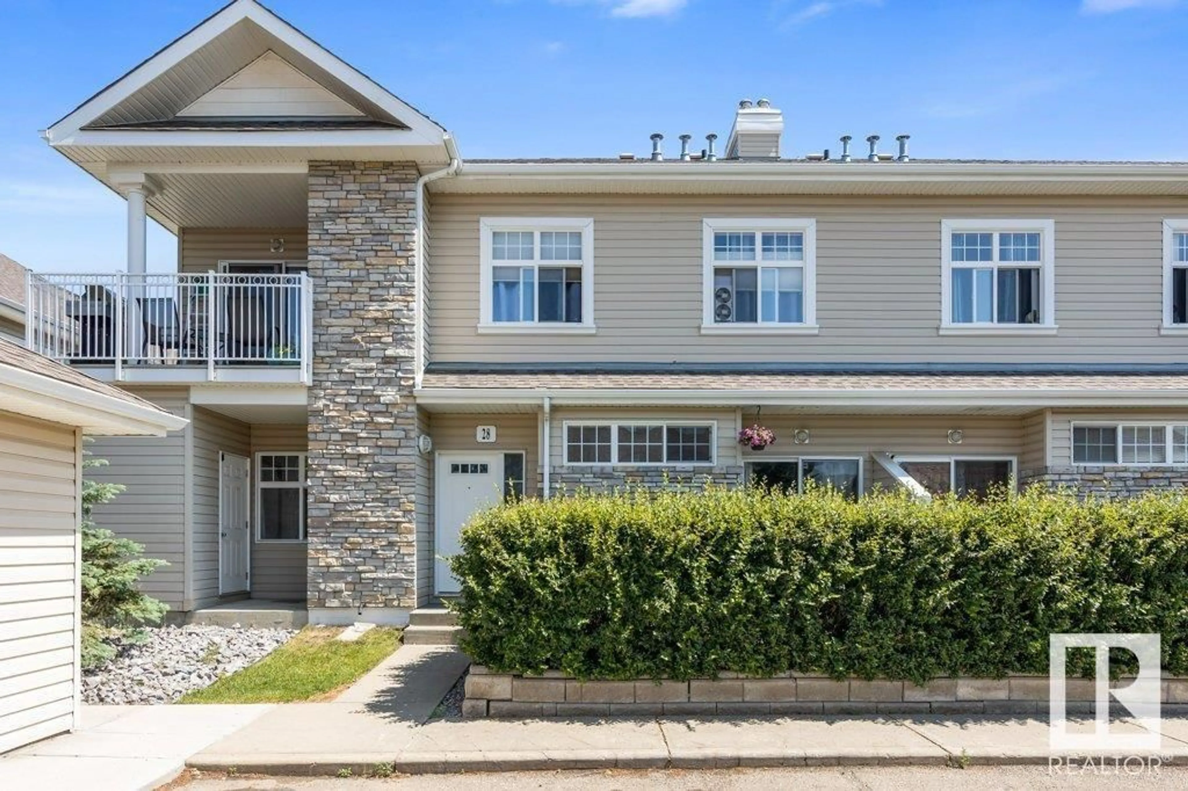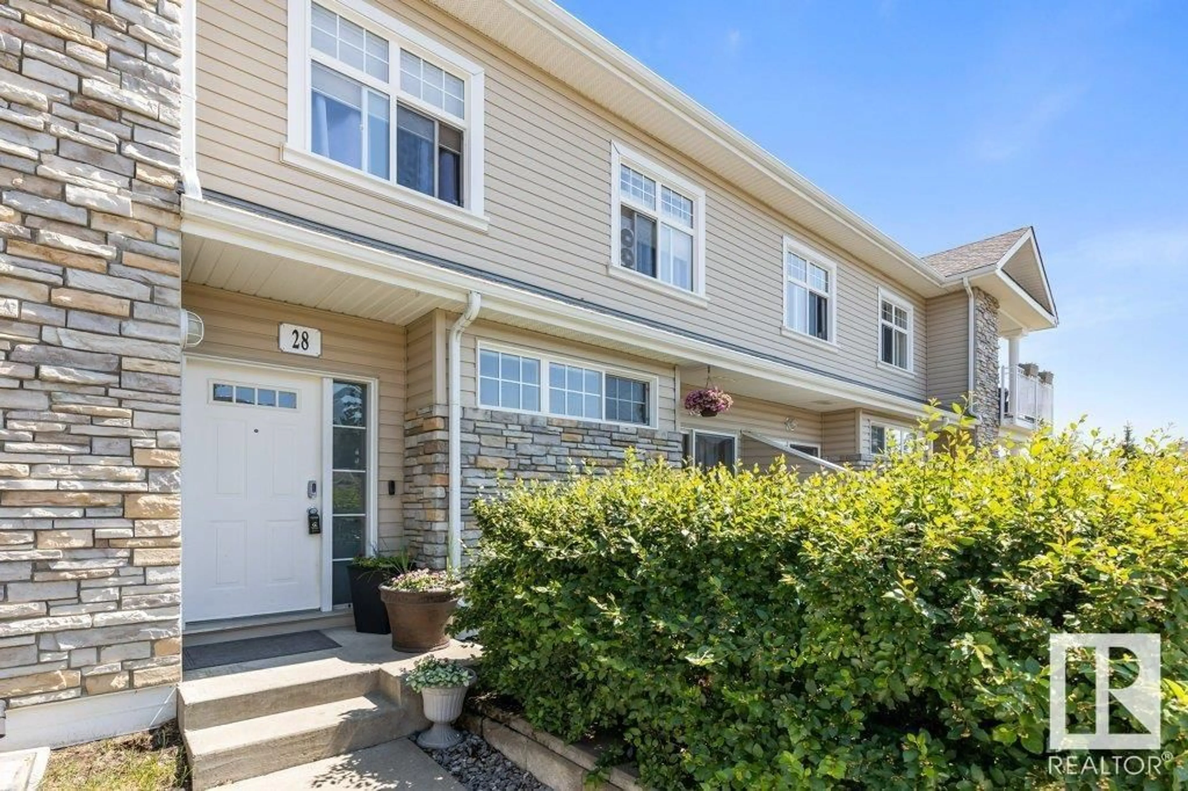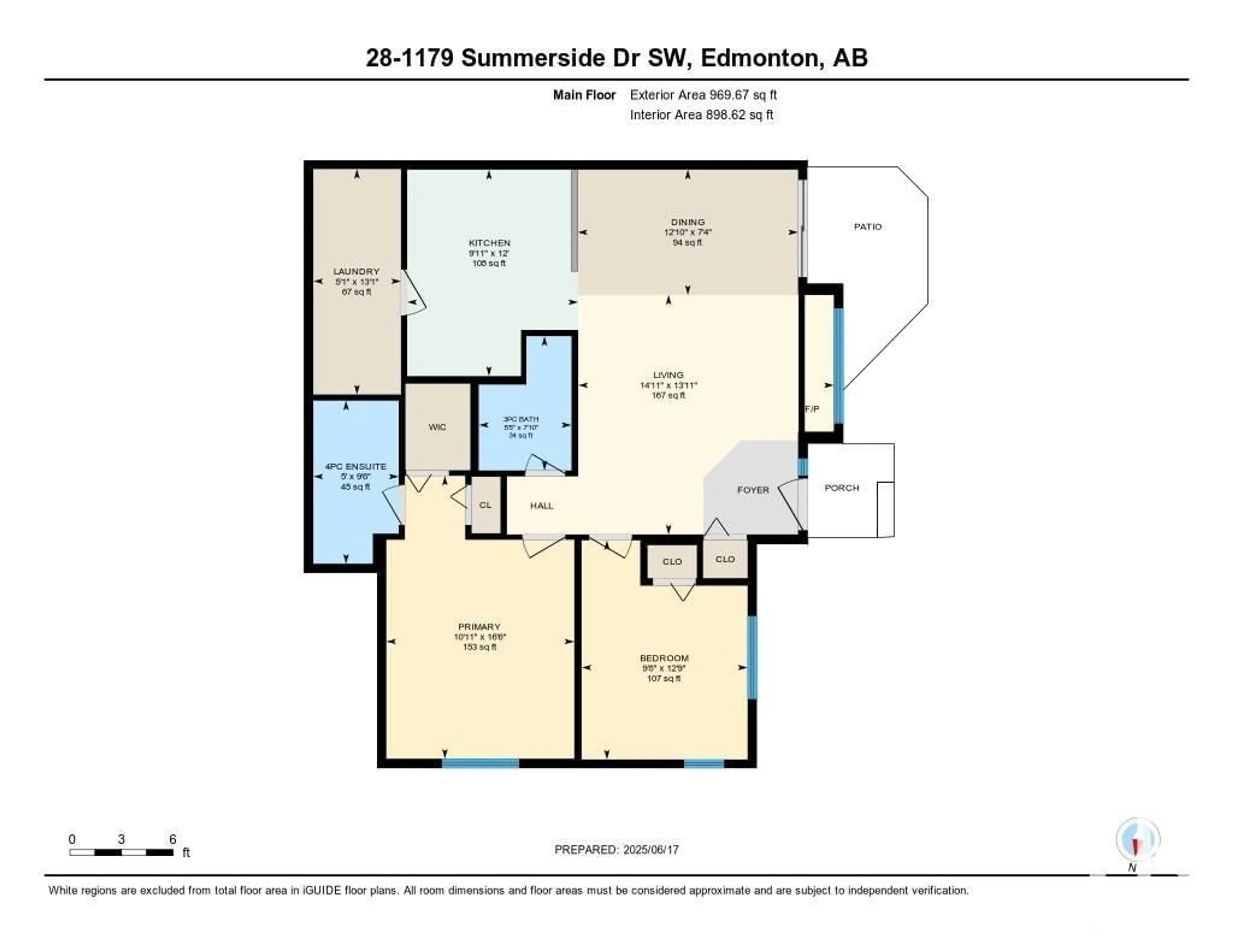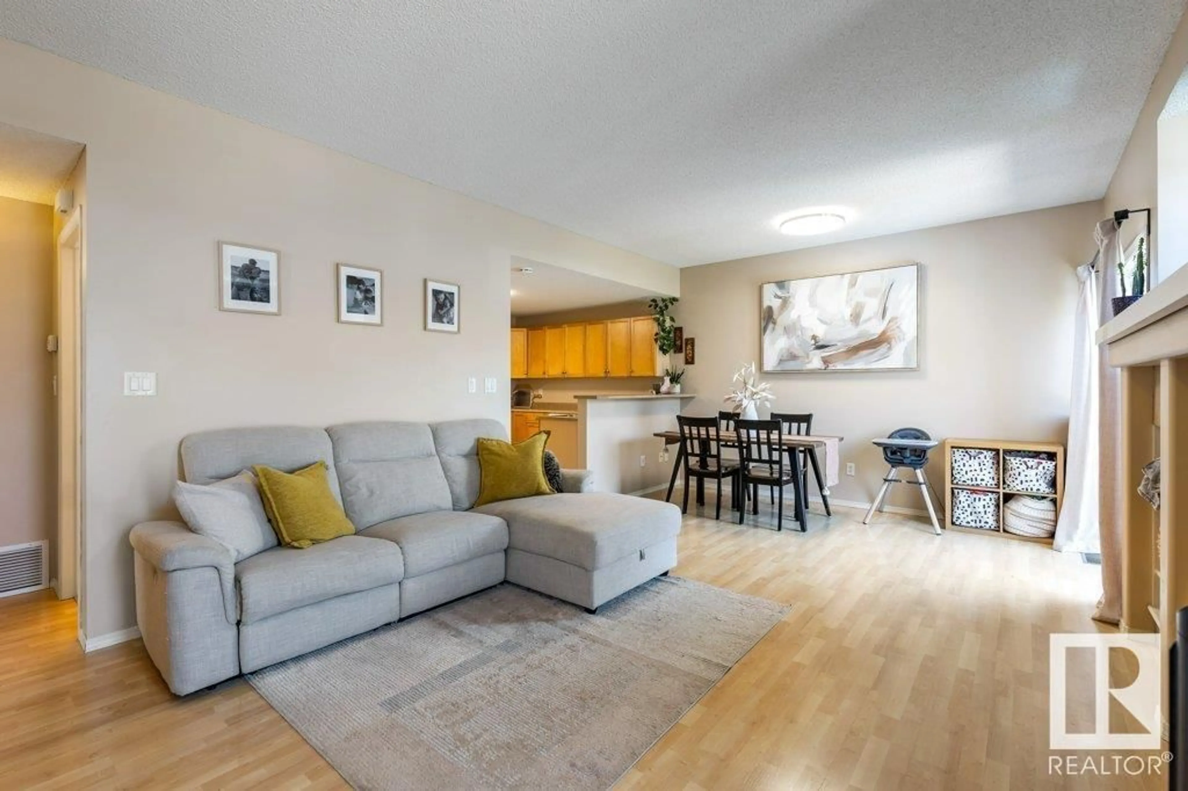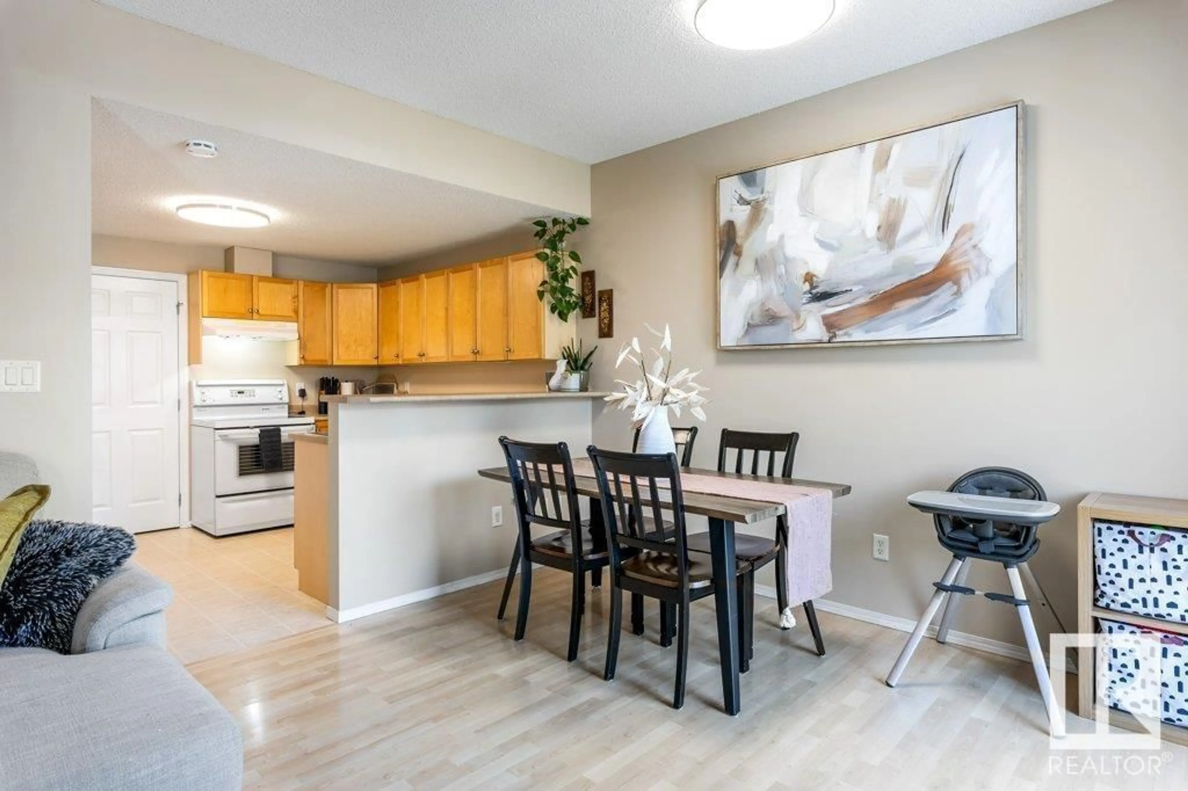#28 - 1179 SUMMERSIDE DR, Edmonton, Alberta T6X1K1
Contact us about this property
Highlights
Estimated valueThis is the price Wahi expects this property to sell for.
The calculation is powered by our Instant Home Value Estimate, which uses current market and property price trends to estimate your home’s value with a 90% accuracy rate.Not available
Price/Sqft$266/sqft
Monthly cost
Open Calculator
Description
Lovely 898 sq ft bungalow-style condo in the vibrant community of Summerside! This well-maintained home features a spacious layout with a large living room, laminate flooring, and a cozy gas fireplace. The bright kitchen offers ample cabinetry, pantry space, all appliances included, and a generous dining area perfect for entertaining. There are two bedrooms and a 3-piece main bath; the primary suite includes a walk-in closet and a 4-piece ensuite. Enjoy the convenience of in-suite laundry and an outdoor storage unit. Plus, water and sewer are included in the condo fees! Step out to your private patio with natural gas BBQ hookup—ideal for summer evenings! Affordable condo living with fantastic amenities: exclusive access to Summerside Lake, tennis and basketball courts, beach volleyball, skating, and swimming. Shopping, dining, parks, and playgrounds are just minutes away. Comes with an outdoor parking stall. A perfect opportunity for first-time buyers or investors—don’t miss out! (id:39198)
Property Details
Interior
Features
Main level Floor
Living room
4.54 x 4.25Dining room
3.91 x 2.23Kitchen
3.04 x 3.67Primary Bedroom
3.34 x 5.02Condo Details
Inclusions
Property History
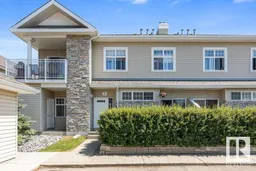 24
24
