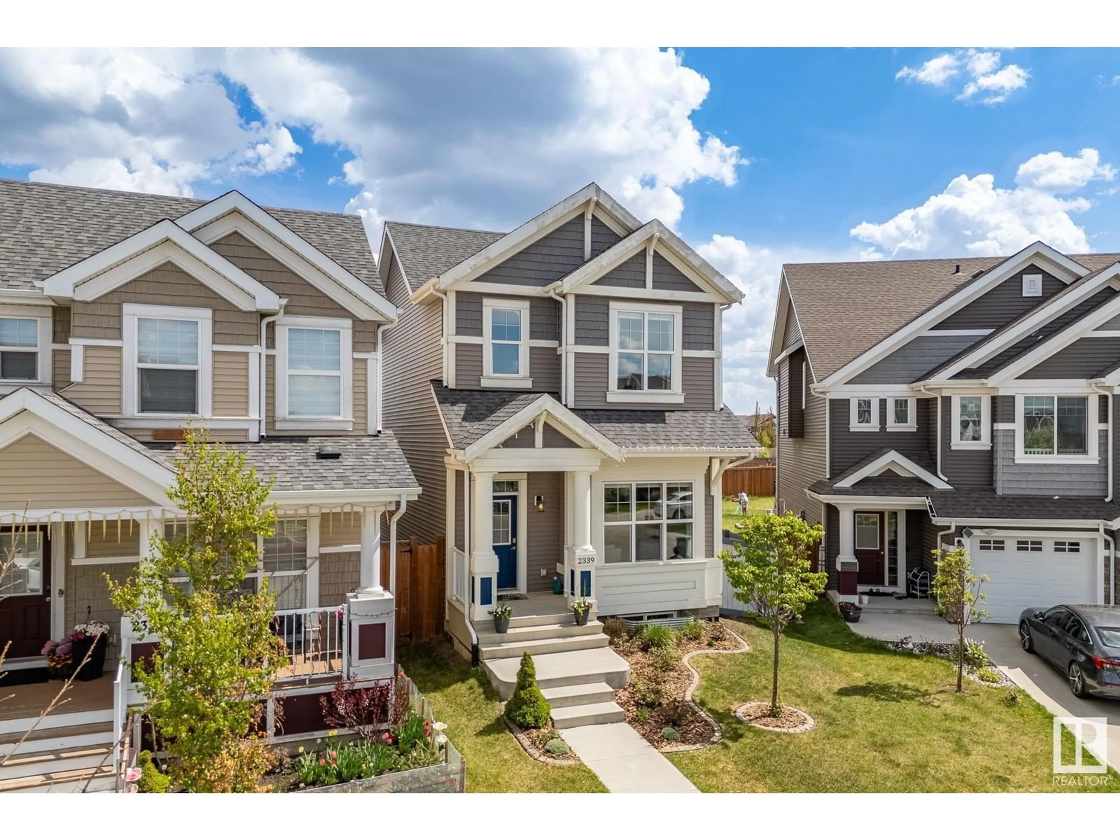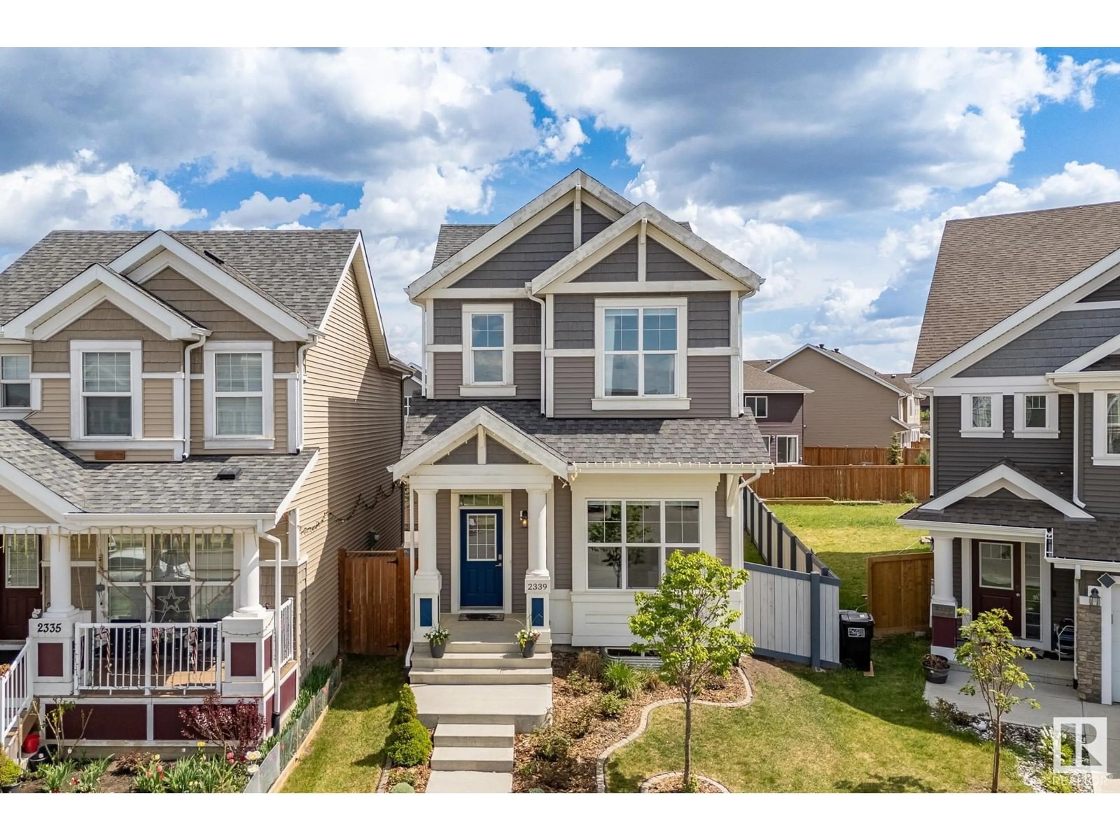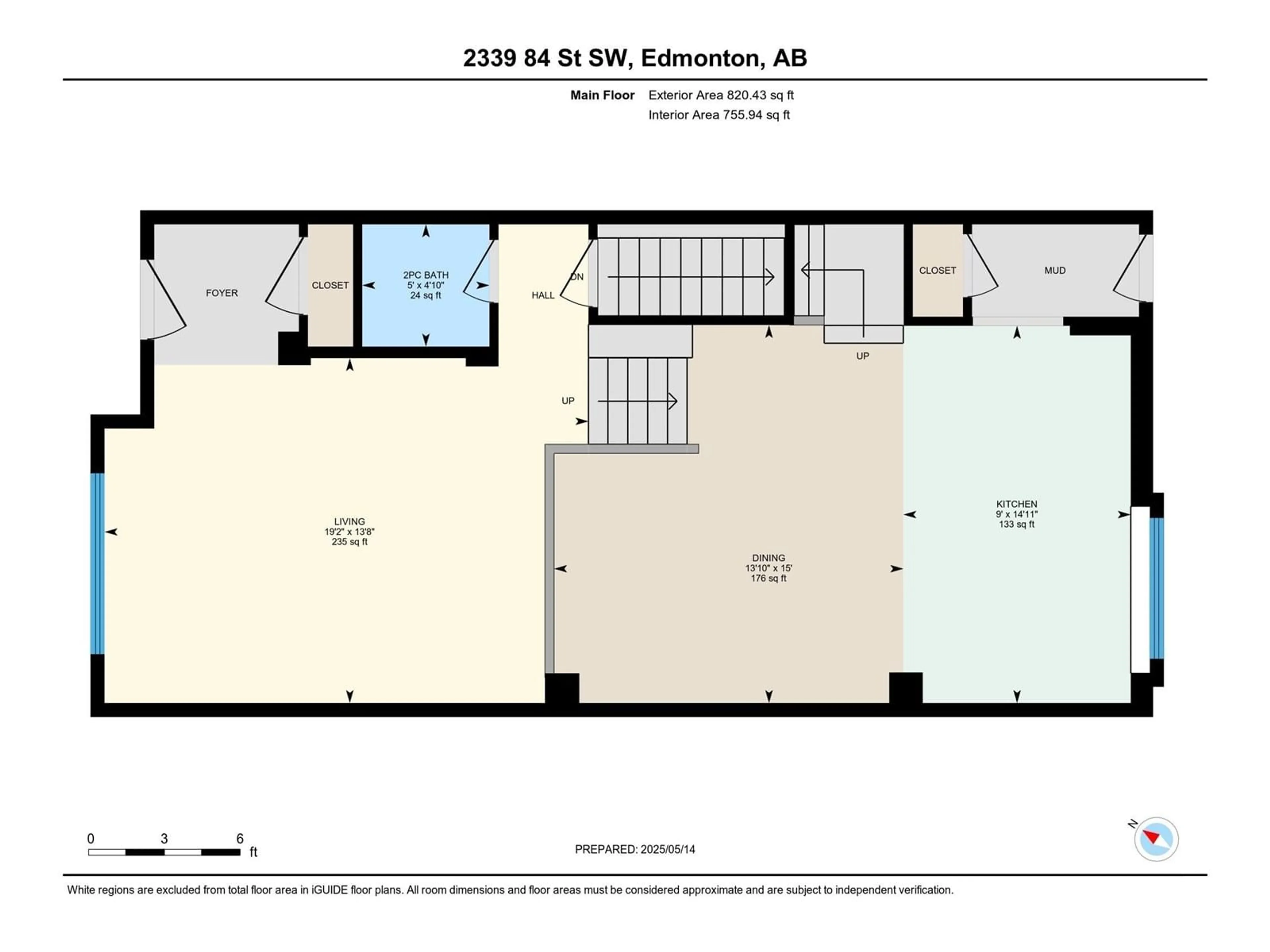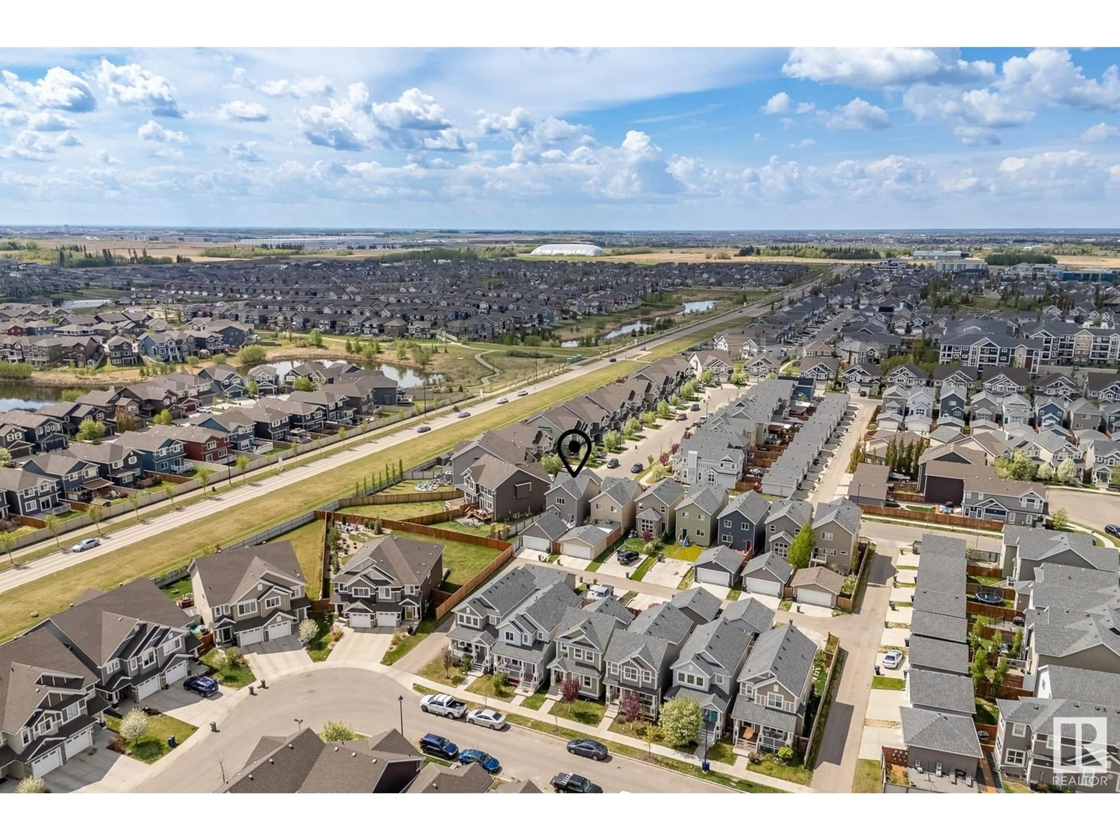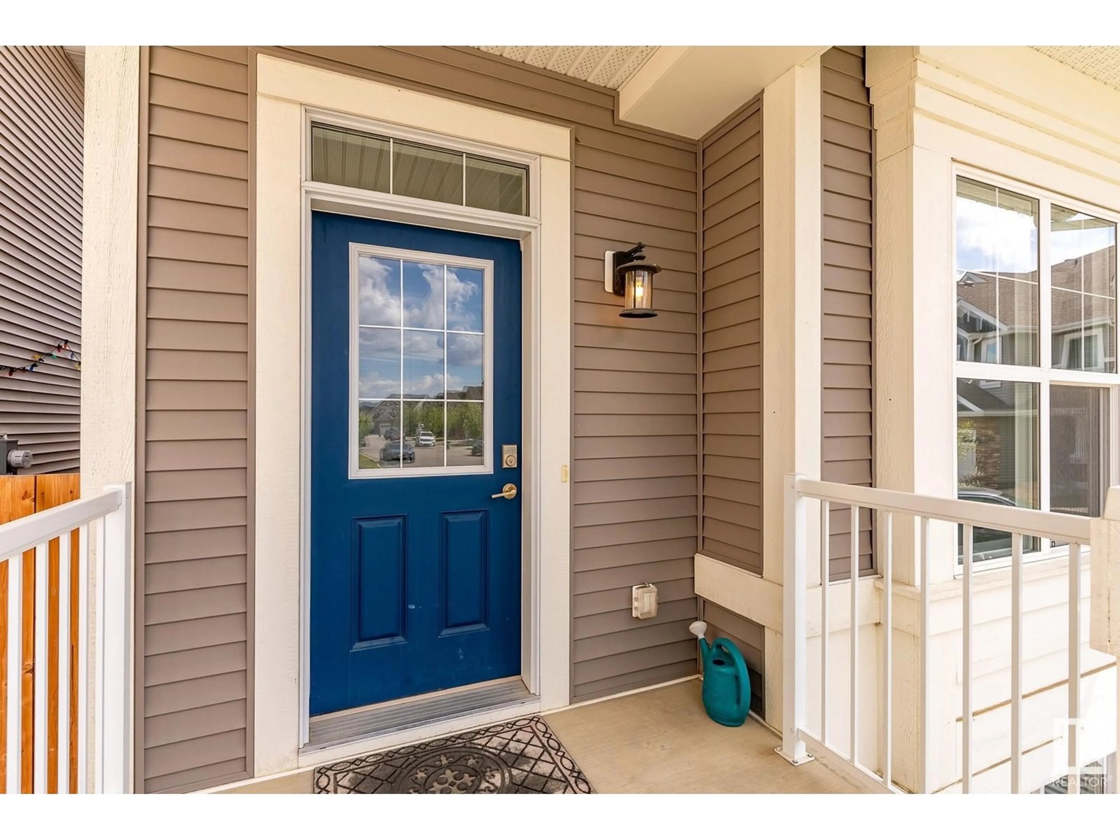2339 84 ST, Edmonton, Alberta T6X2G1
Contact us about this property
Highlights
Estimated ValueThis is the price Wahi expects this property to sell for.
The calculation is powered by our Instant Home Value Estimate, which uses current market and property price trends to estimate your home’s value with a 90% accuracy rate.Not available
Price/Sqft$319/sqft
Est. Mortgage$2,254/mo
Tax Amount ()-
Days On Market23 days
Description
Welcome to this popular Jayman Sonata model in one of Edmonton’s most vibrant family communities, w/lake amenity access! From the moment you walk in, you’ll notice the unique layout that blends modern style with everyday function. The main floor is filled with natural light and features sleek modern finishings, a stylish living space, and a contemporary kitchen with clean lines, plenty of storage, and room to gather. Thoughtfully placed dining and lounging areas make the most of every square foot. Upstairs you’ll find 3 generous bedrooms, including a spacious primary suite, a main 4pc bath, and laundry. The finished basement with high ceilings offers even more flexibility with a fourth bedroom, additional 4-piece bath, and a spacious rec room—great for guests, teens, or a home office setup. Enjoy the low-maintenance backyard with room to play or unwind, plus a double detached garage to keep your vehicles and gear protected year-round. (id:39198)
Property Details
Interior
Features
Main level Floor
Living room
5.84 x 4.17Dining room
4.57 x 4.22Kitchen
4.56 x 2.75Property History
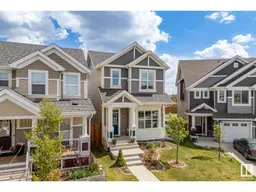 59
59
