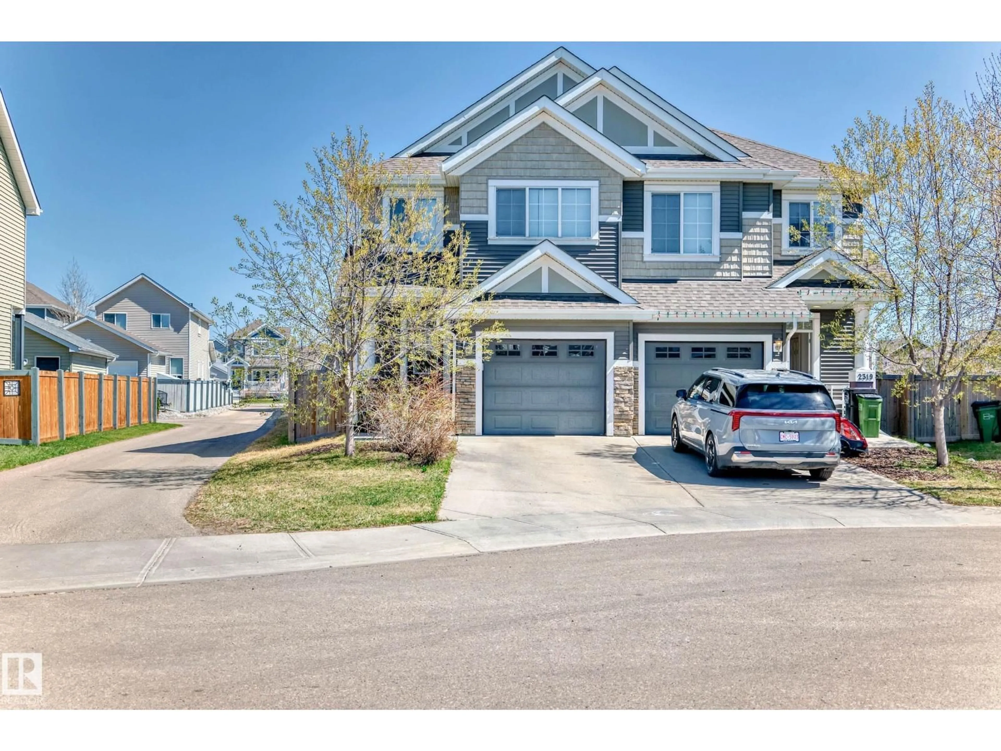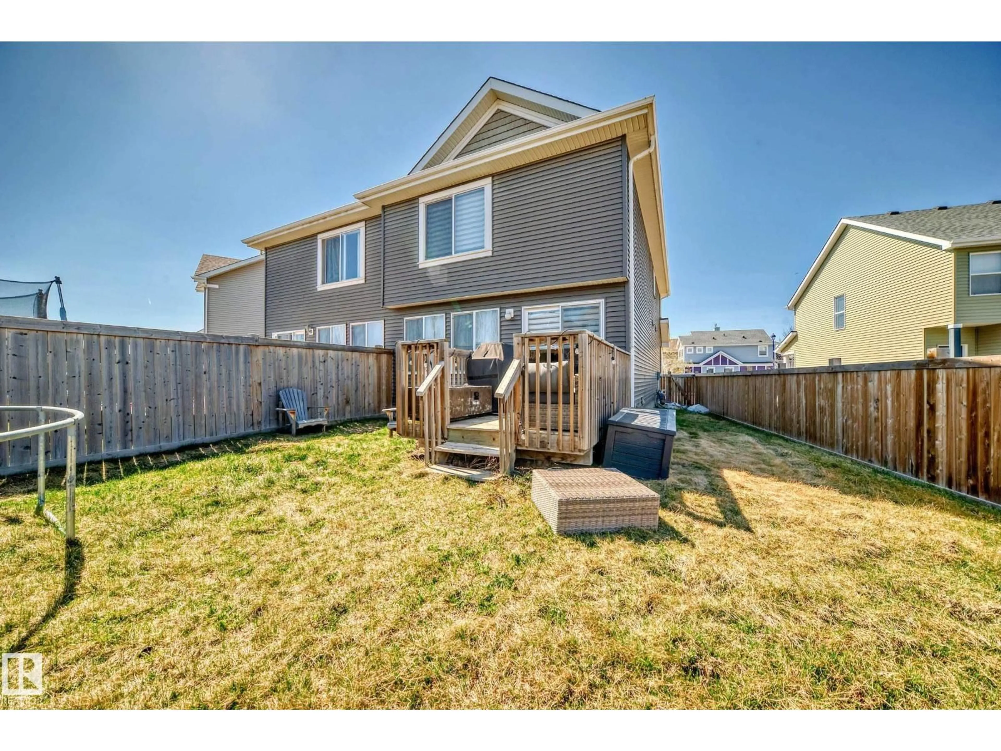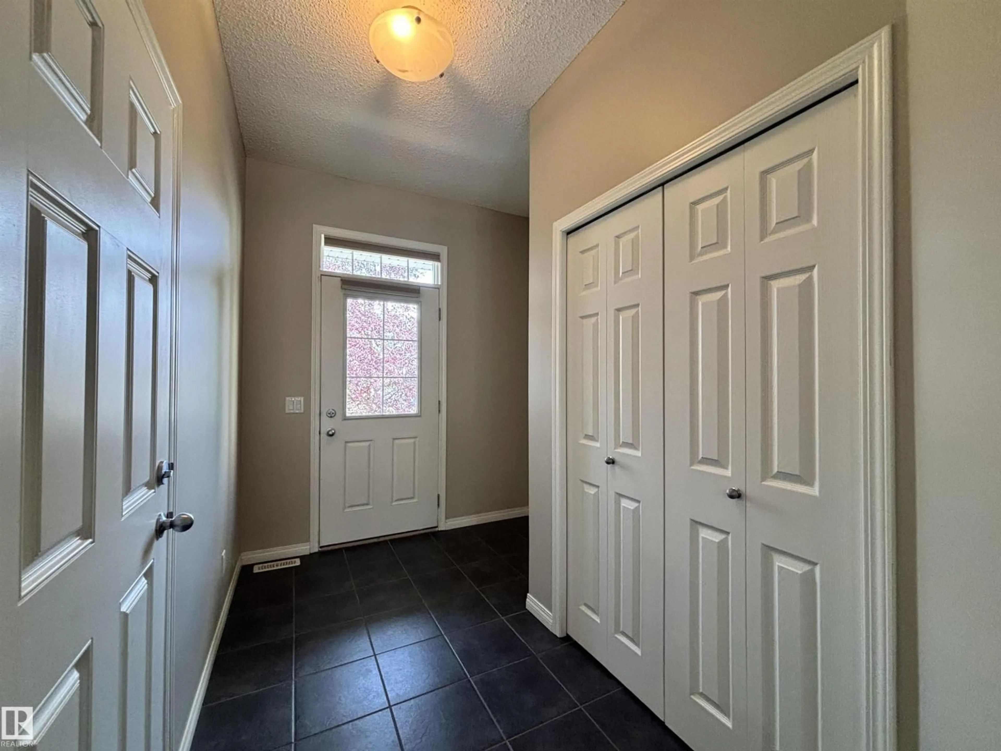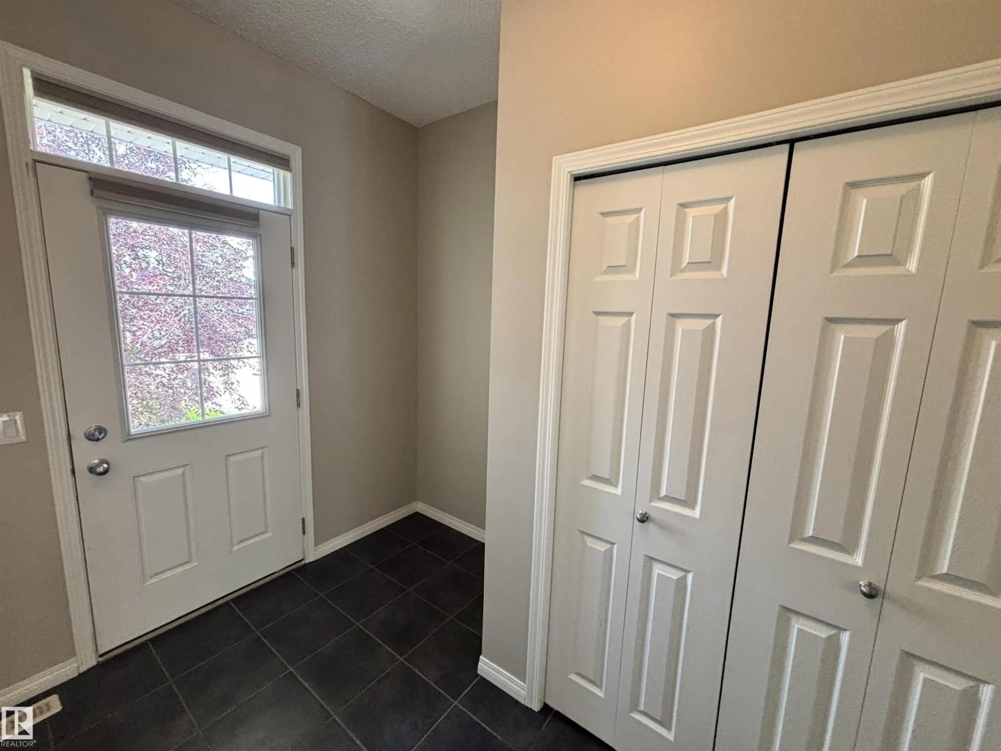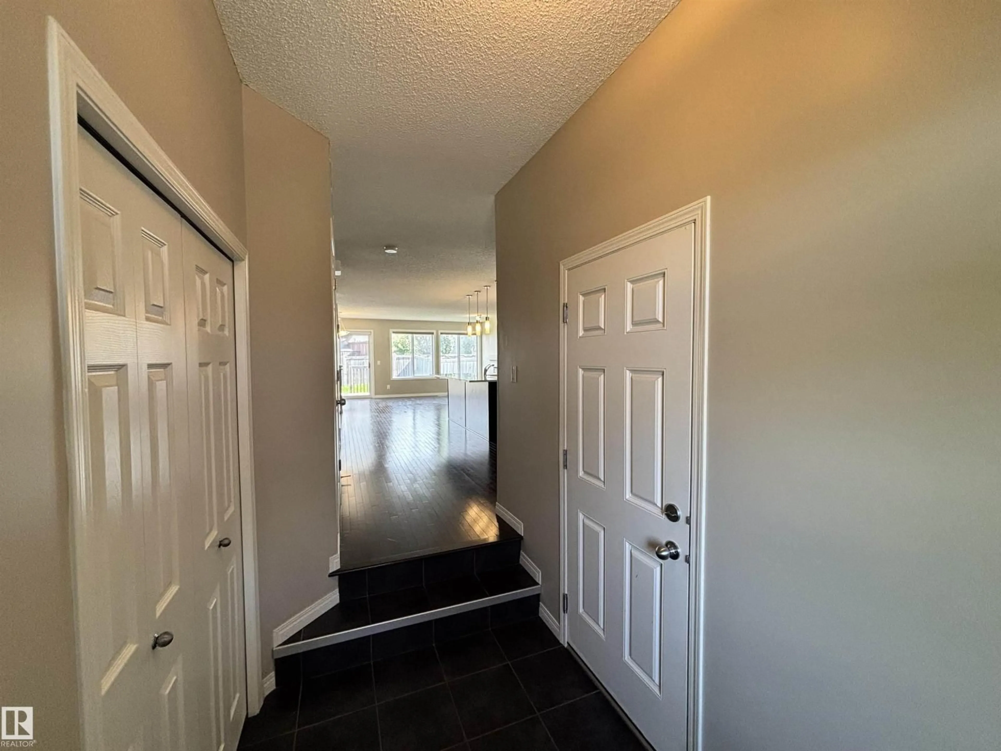2317 76 ST, Edmonton, Alberta T6X1S6
Contact us about this property
Highlights
Estimated valueThis is the price Wahi expects this property to sell for.
The calculation is powered by our Instant Home Value Estimate, which uses current market and property price trends to estimate your home’s value with a 90% accuracy rate.Not available
Price/Sqft$285/sqft
Monthly cost
Open Calculator
Description
Welcome to 2317 76 St SW, a move-in ready half duplex, tucked away on a quiet street in the desirable community of Summerside. Set on a generous pie-shaped lot beside a laneway, this home offers extra privacy with only one direct neighbor. The main floor boasts an open-concept layout with a stylish kitchen featuring a quartz island, flowing into bright living and dining spaces, perfect for hosting or relaxing. A 2-piece powder room and access to a large backyard patio complete the main level. Upstairs, the spacious primary suite includes a walk-in closet and 4-piece ensuite. A central bonus area separates two additional bedrooms, a full bath, and a conveniently located laundry room. The unfinished basement provides endless options for future development. Located close to schools, parks, shopping, and all the private lake amenities Summerside is known for. Ideal for growing families, first-time buyers, or anyone seeking a turnkey home with space and style. (id:39198)
Property Details
Interior
Features
Main level Floor
Living room
4.47 x 3.33Dining room
2.9 x 2.2Kitchen
4.71 x 3.5Exterior
Parking
Garage spaces -
Garage type -
Total parking spaces 2
Property History
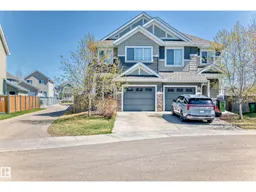 44
44
