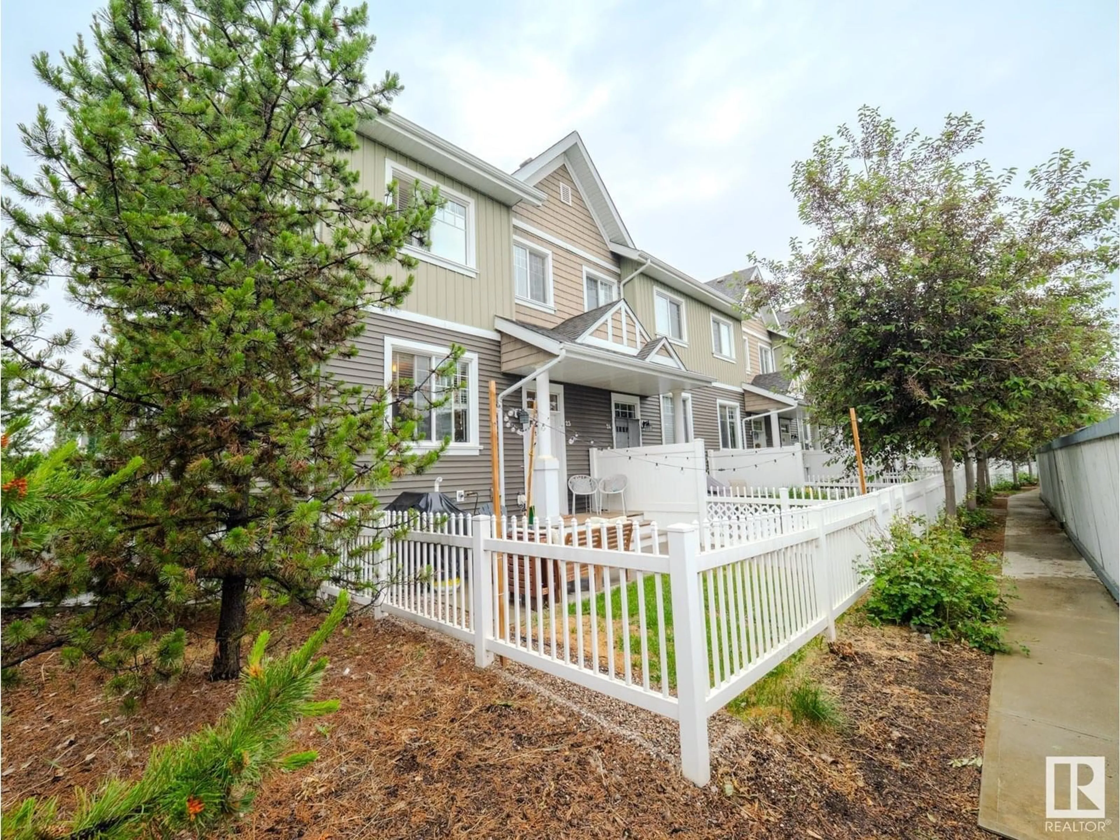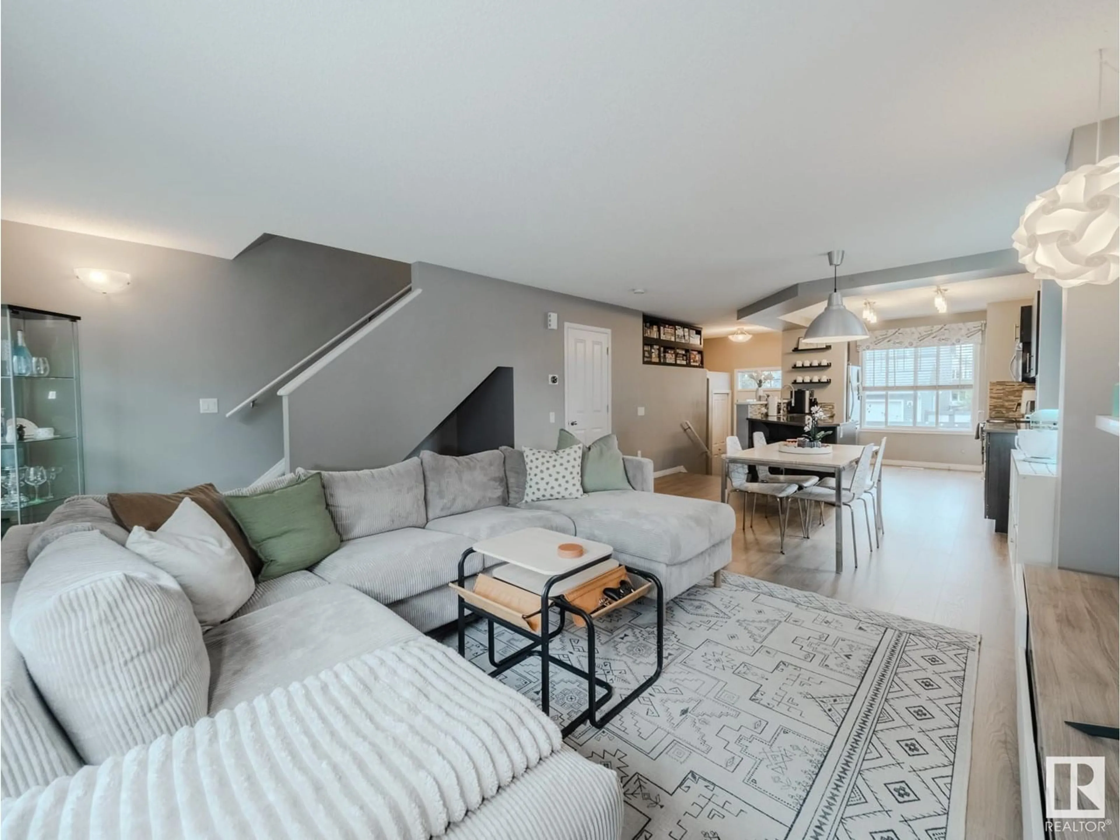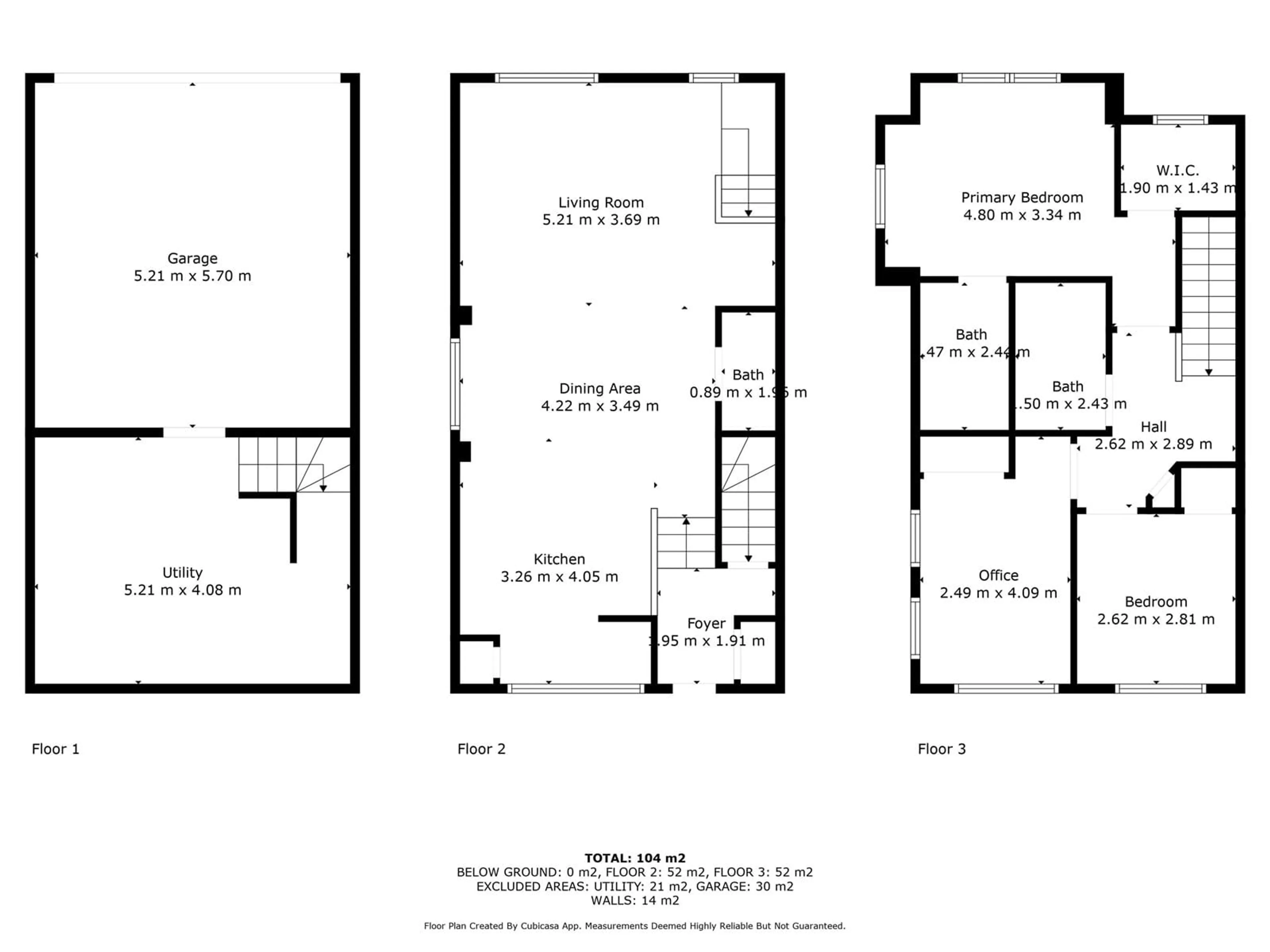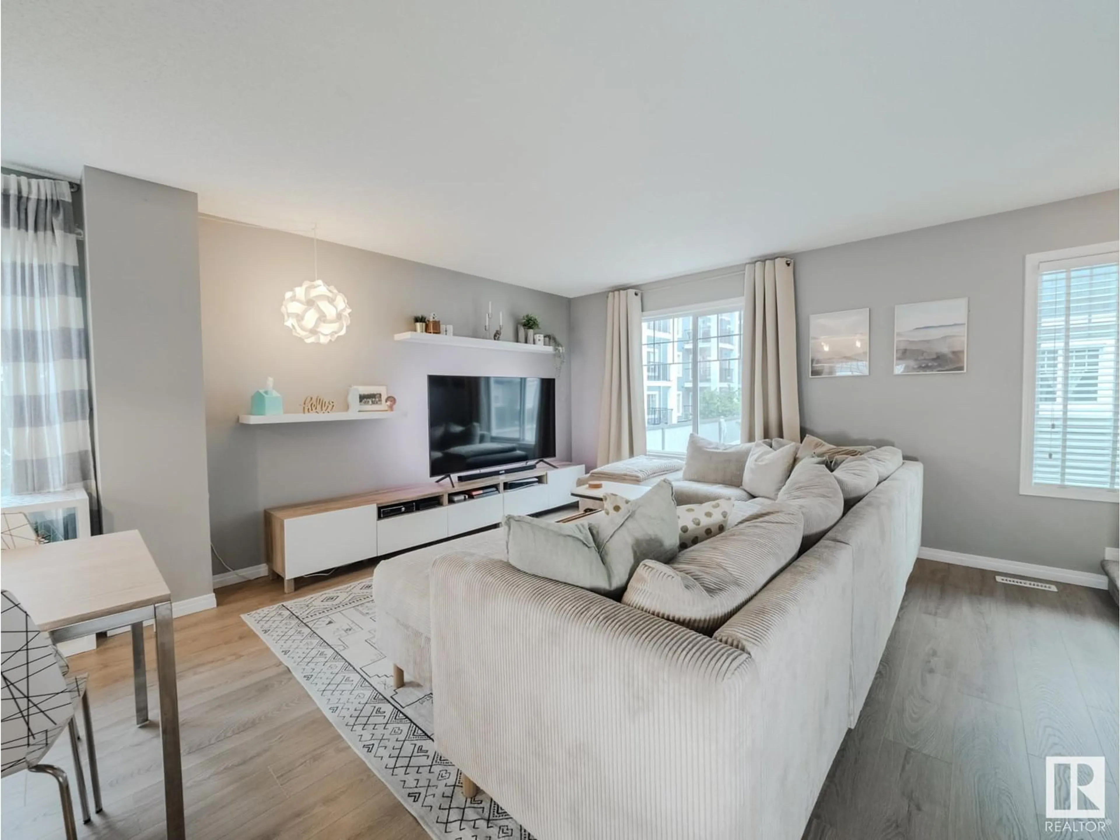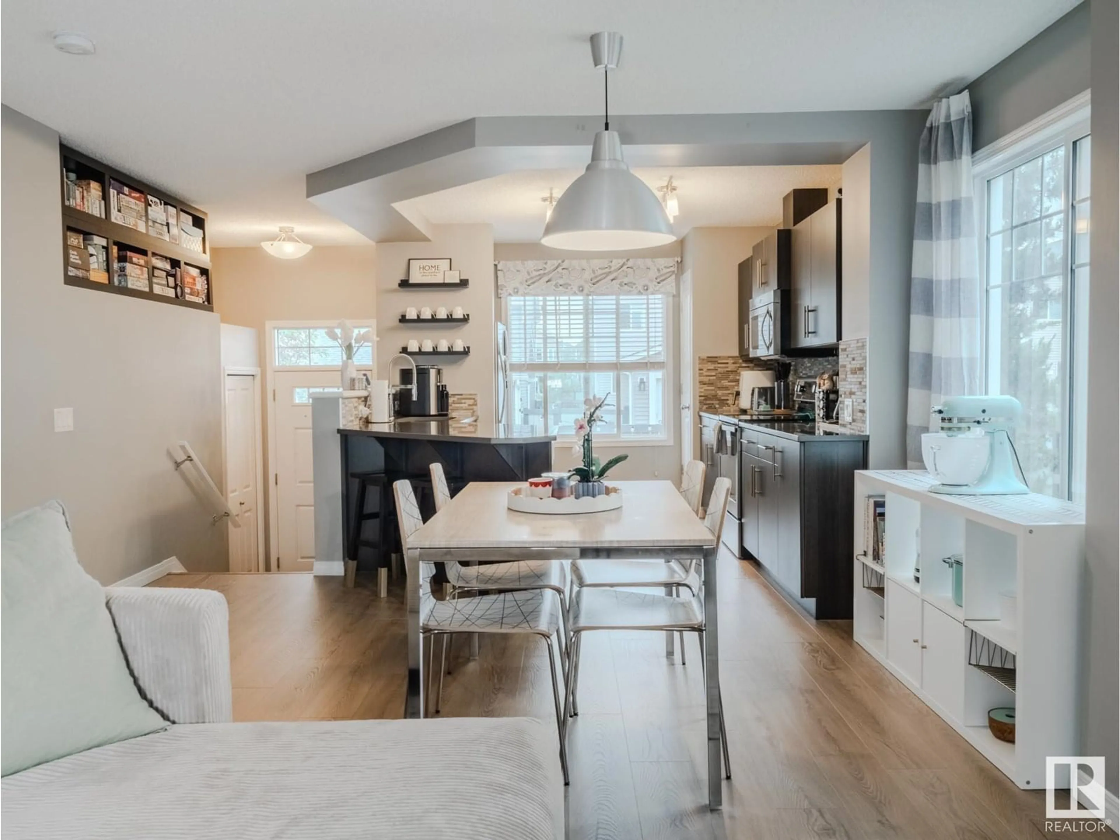#23 - 4050 SAVARYN DR, Edmonton, Alberta T6X1R8
Contact us about this property
Highlights
Estimated ValueThis is the price Wahi expects this property to sell for.
The calculation is powered by our Instant Home Value Estimate, which uses current market and property price trends to estimate your home’s value with a 90% accuracy rate.Not available
Price/Sqft$302/sqft
Est. Mortgage$1,452/mo
Maintenance fees$268/mo
Tax Amount ()-
Days On Market20 hours
Description
Discover the ultimate Lake Summerside lifestyle in this exceptional 2.5-story END UNIT townhome! Tucked privately in a treed back corner, enjoy a generously sized, fully fenced outdoor area. Inside, abundant natural light streams through numerous side windows, making the home feel bright and airy. The main floor features new LVP flooring, a gourmet kitchen boasting sleek SS appliances (newer dishwasher) & quartz counters. Upstairs offers 3 spacious bedrooms, including a primary suite with ensuite (walk-in shower) & upgraded WIC organizer. Benefits include an attached double car garage. Unlock exclusive private beach & lake access and the full Beach Club experience: year-round recreation with trails, courts, skating, swimming, boating & fishing. Enjoy unparalleled convenience: just steps to vibrant dining, diverse shopping, & excellent schools, plus easy Airport/Henday access. Low condo fees cover landscaping & snow removal for true low-maintenance living. Your Lake Summerside dream awaits! (id:39198)
Property Details
Interior
Features
Main level Floor
Living room
5.21 x 3.69Dining room
4.22 x 3.49Kitchen
3.26 x 4.05Condo Details
Amenities
Vinyl Windows
Inclusions
Property History
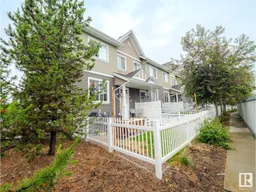 28
28
