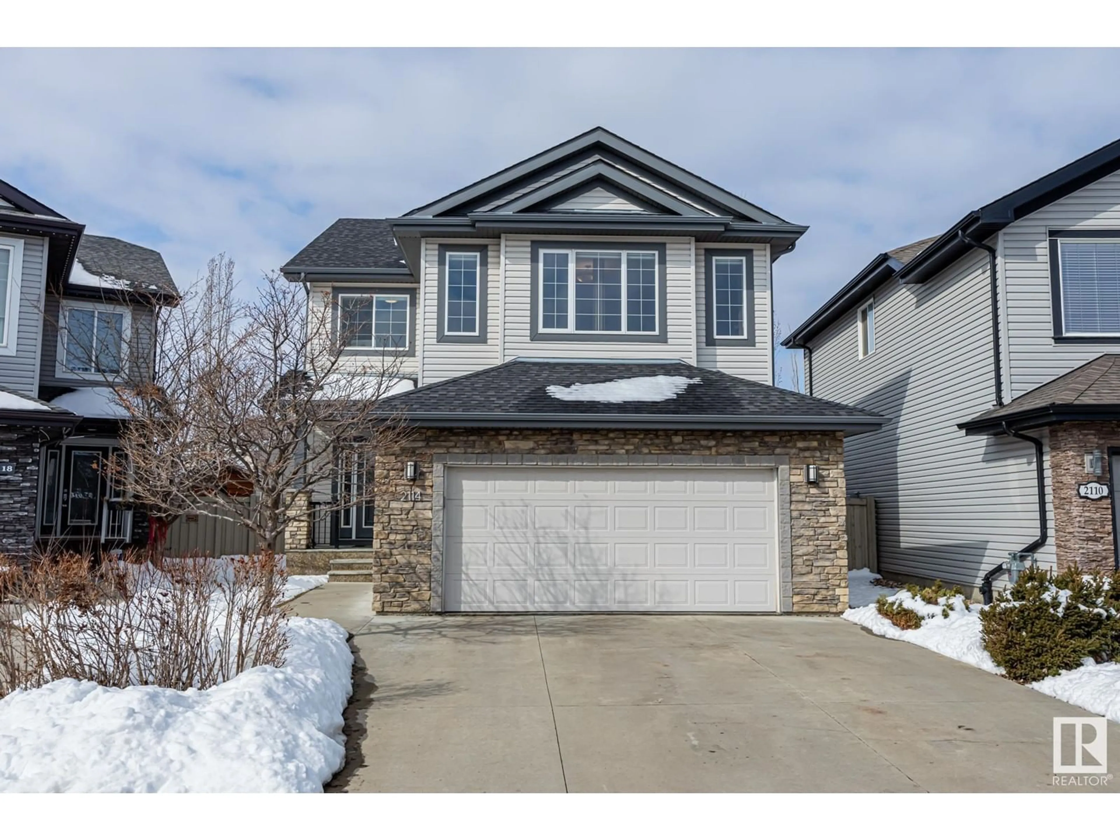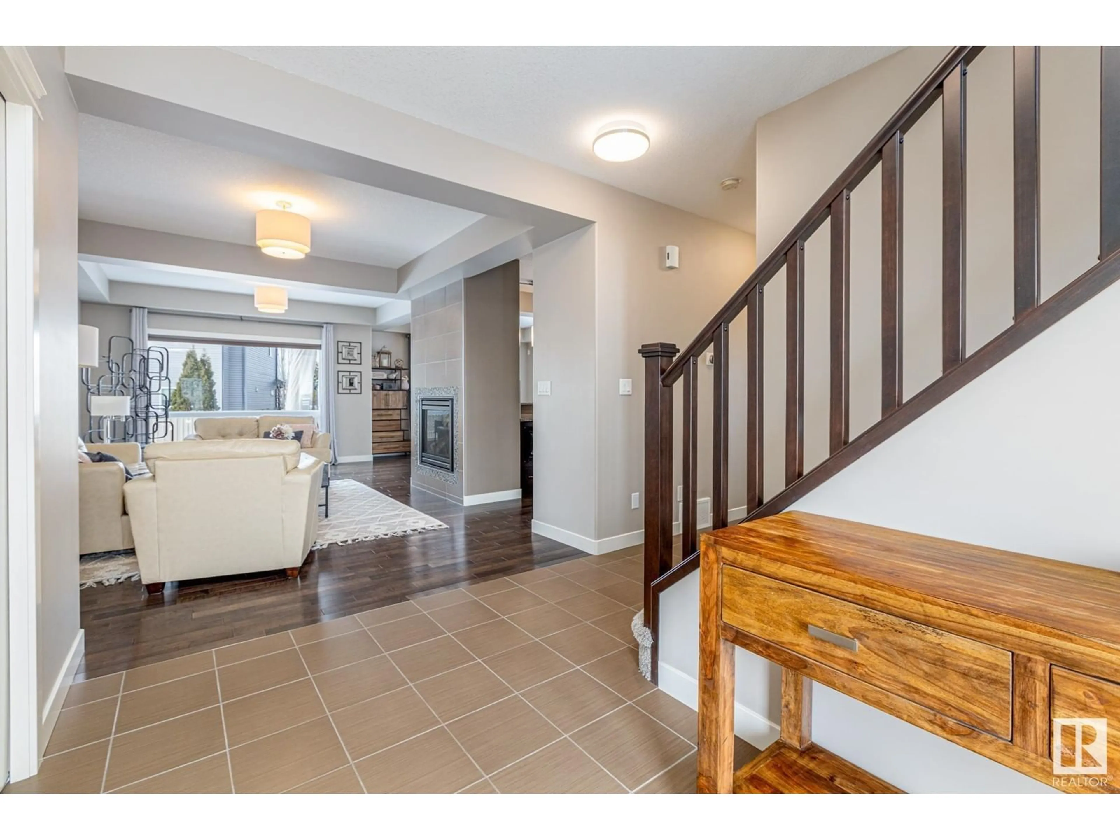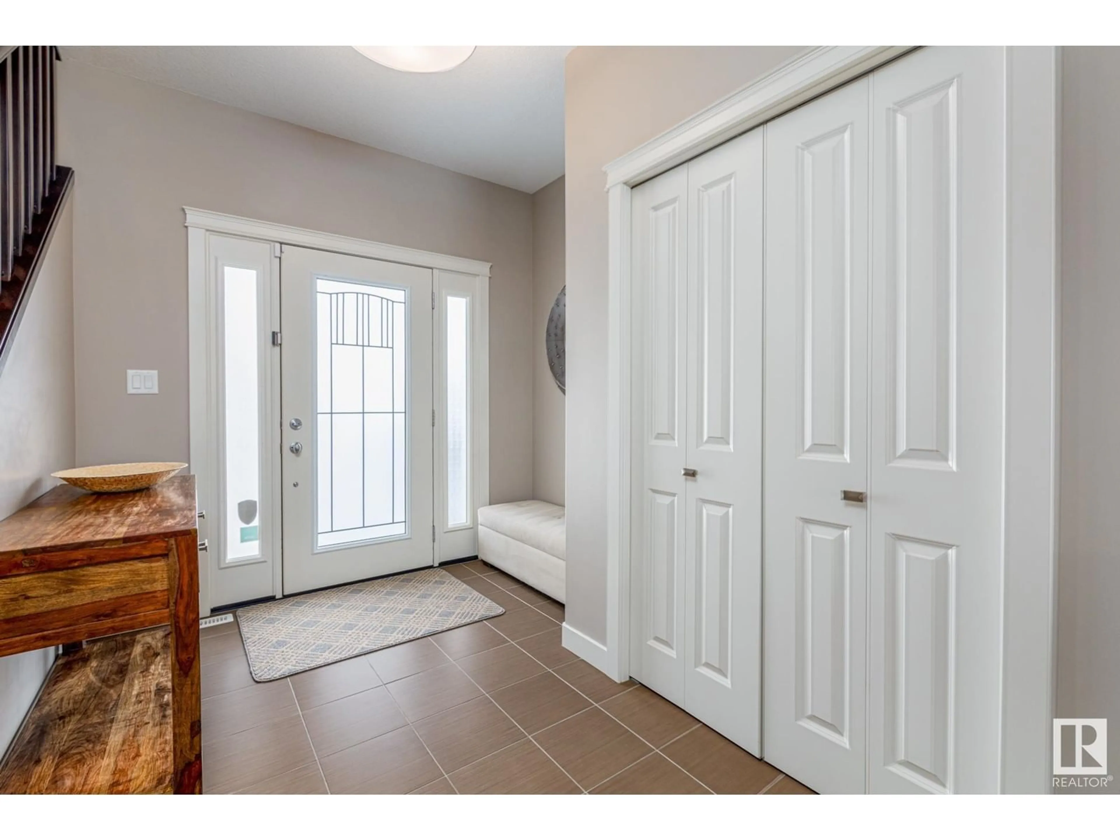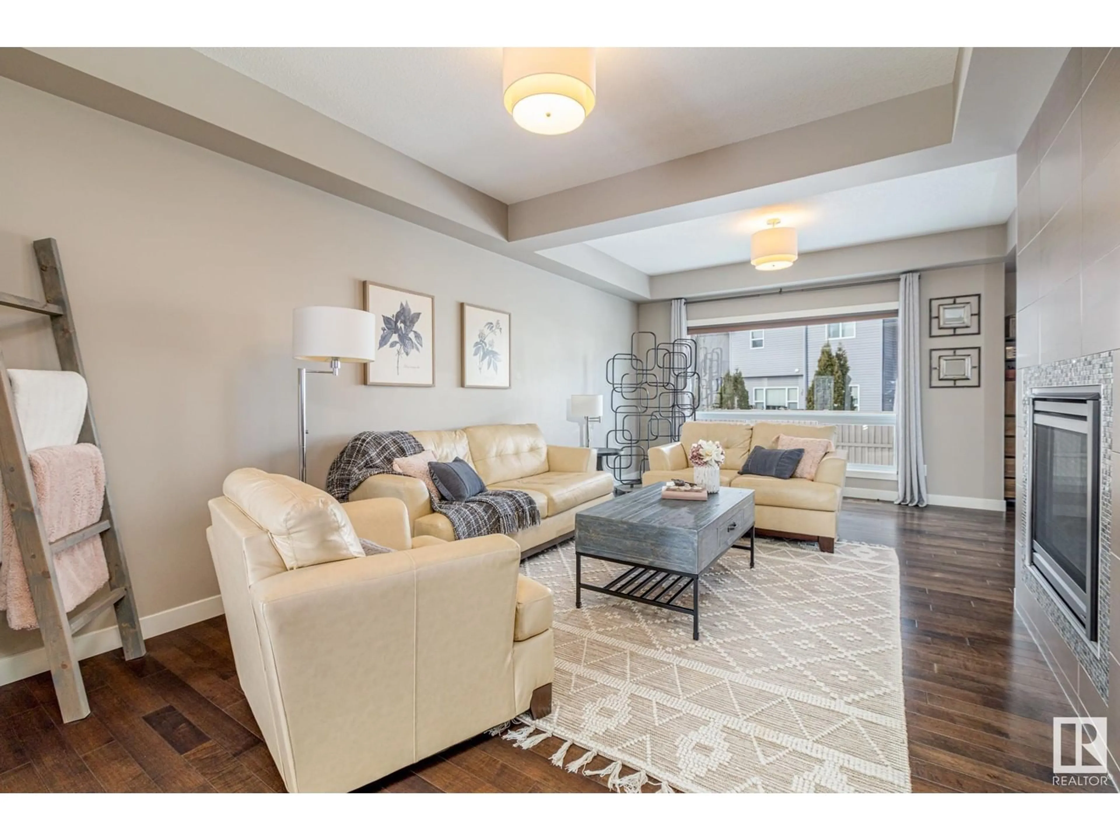2114 69a ST SW, Edmonton, Alberta T6X0S7
Contact us about this property
Highlights
Estimated ValueThis is the price Wahi expects this property to sell for.
The calculation is powered by our Instant Home Value Estimate, which uses current market and property price trends to estimate your home’s value with a 90% accuracy rate.Not available
Price/Sqft$291/sqft
Est. Mortgage$2,705/mo
Tax Amount ()-
Days On Market2 days
Description
Welcome to this stunning 4-bedroom family home, perfectly situated in a quiet cul-de-sac in one of the most sought-after communities. Meticulously maintained and full of charm, this home offers the perfect blend of comfort and convenience. Step inside to find a bright and inviting atmosphere, featuring spacious living areas, a well-appointed kitchen, and thoughtfully designed spaces for the whole family to enjoy. The primary suite offers a peaceful escape, while the additional bedrooms provide flexibility for growing families, guests, or a home office. Outside, the functional composite deck is perfect for entertaining, relaxing, or watching the kids play in the beautifully maintained yard. Plus, with parks, schools, and amenities just minutes away, this location truly has everything. Don't miss your chance to own this incredible family home! (id:39198)
Upcoming Open House
Property Details
Interior
Features
Main level Floor
Living room
12'6" x 21'Dining room
12'6" x 11'Kitchen
13'1" x 11'Property History
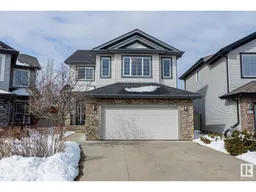 29
29
