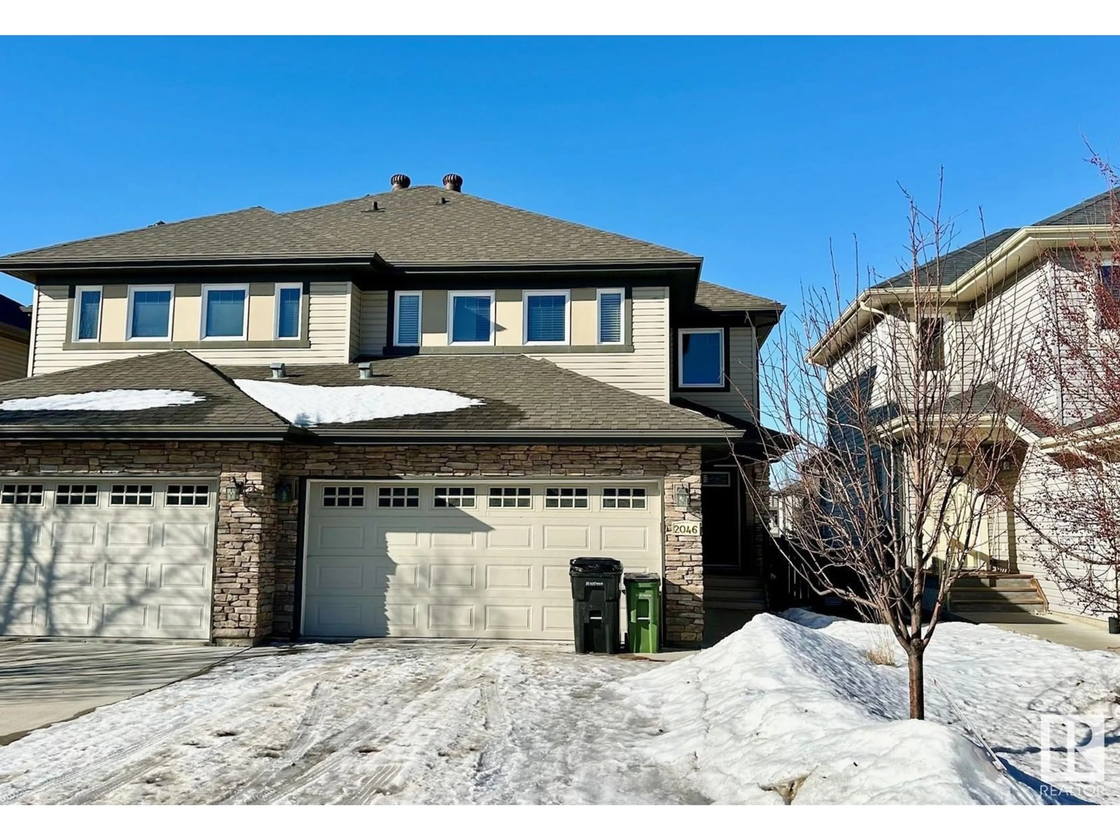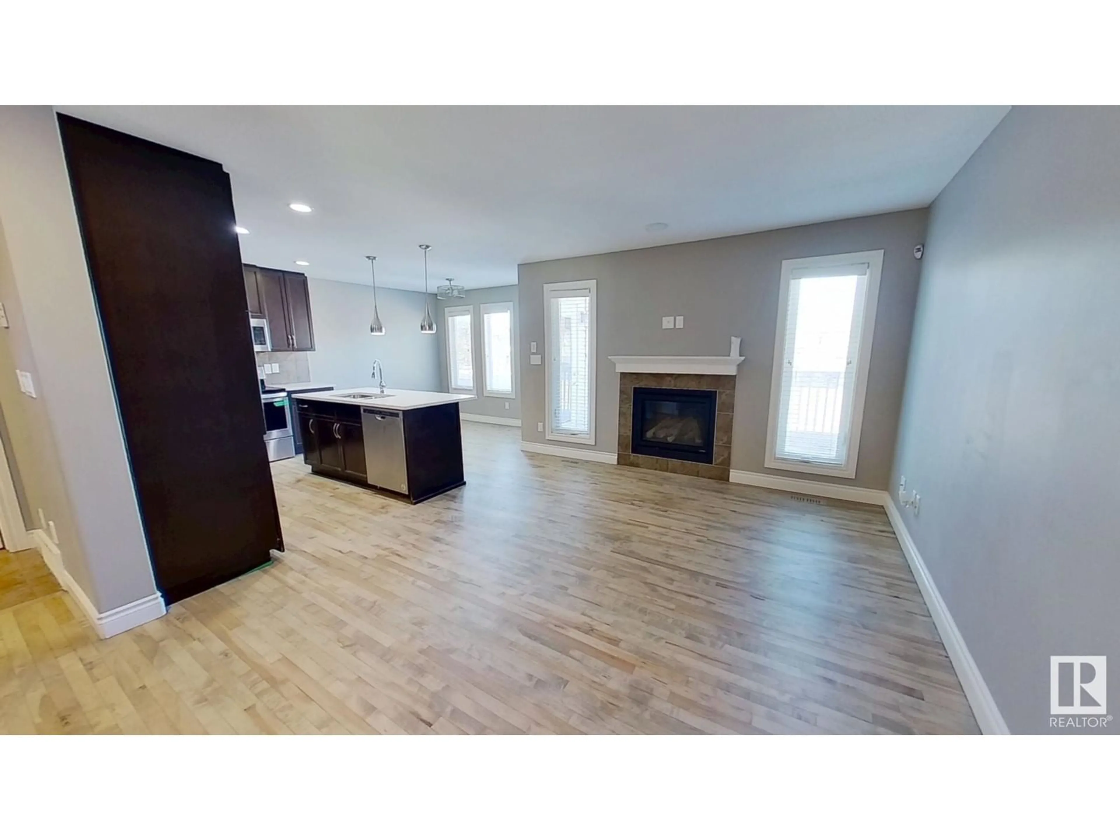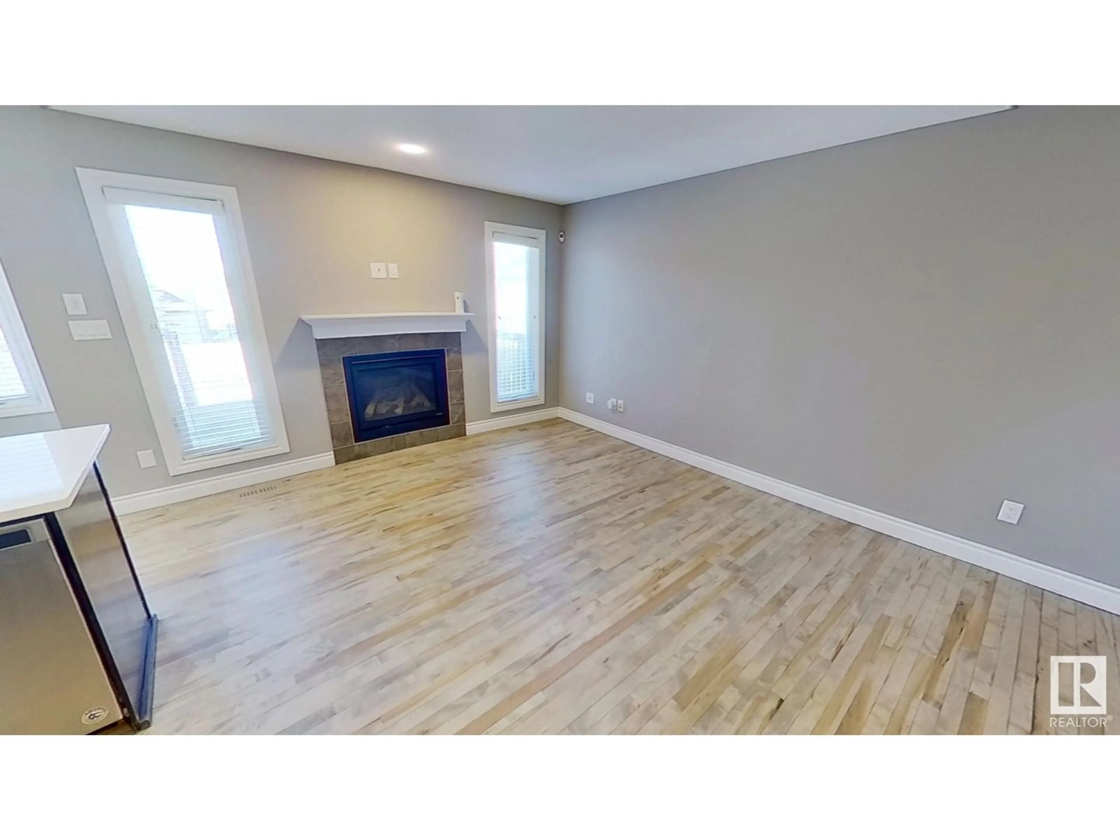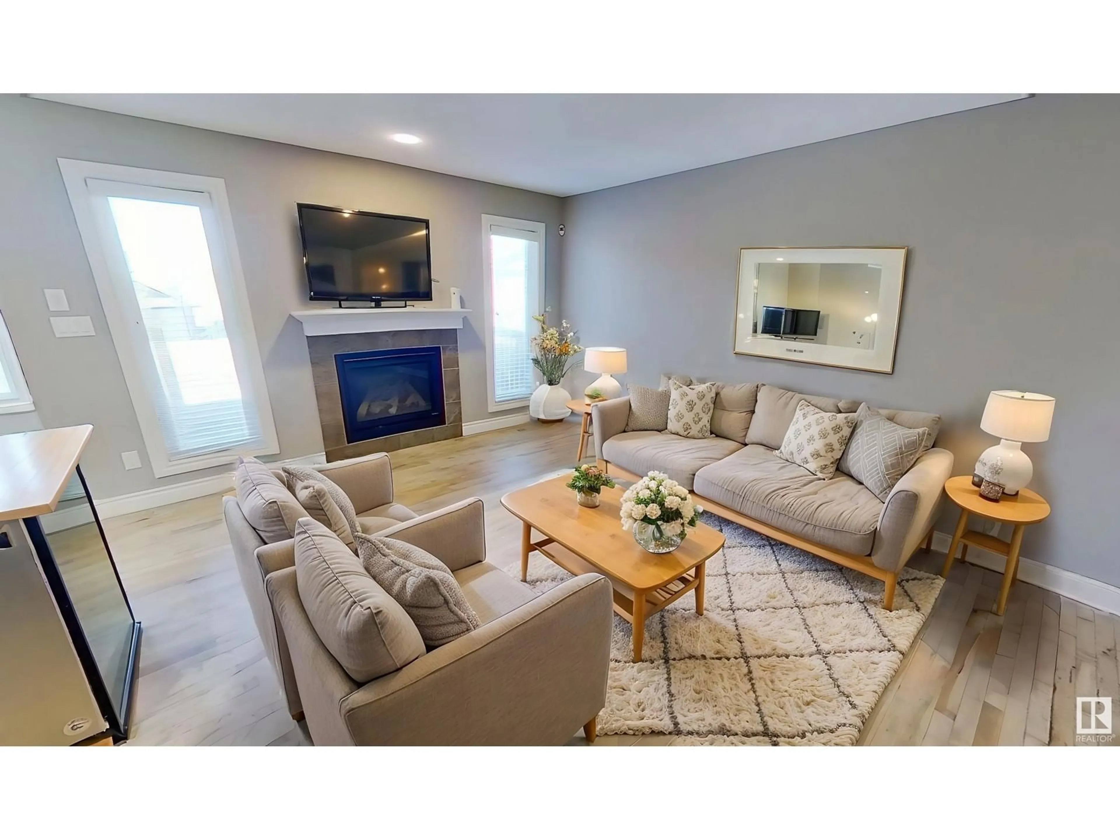2046 69A ST SW, Edmonton, Alberta T6X0S5
Contact us about this property
Highlights
Estimated ValueThis is the price Wahi expects this property to sell for.
The calculation is powered by our Instant Home Value Estimate, which uses current market and property price trends to estimate your home’s value with a 90% accuracy rate.Not available
Price/Sqft$355/sqft
Est. Mortgage$2,061/mo
Tax Amount ()-
Days On Market9 days
Description
Live in the serene neigbourhood of Summerside! This beautiful home is definitely the one you have been waiting for with 4 bedrooms, 4 bathrooms, an open concept main floor, island with eating bar, upgraded lighting, newer appliances, open to dining nook with door access to the fenced large yard with deck, living room with GAS fireplace, hardwood flooring throughout the main floor and tile on entrances and a 2 piece powder room. Upper level has 3 bedrooms, primary with 3 piece ensuite, his and her closets, large 2nd and 3rd bedrooms with large closets, vinyl flooring throughout upper level, basement is almost finished w/decent-sized bedroom w/half bath, family room and laundry, furnace, tankless water heater, vinyl flooring, lighting, paint and the list goes on! The cozy living room with a gas fireplace creates a welcoming ambiance, and the hardwood flooring throughout the main floor adds a touch of class. Plus, you'll be close to schools, shopping, and major routes for easy commuting. Staged Photos. (id:39198)
Property Details
Interior
Features
Basement Floor
Family room
Bedroom 4
3.58 m x 2.67 mLaundry room
1.95 m x 2.45 mUtility room
Property History
 27
27



