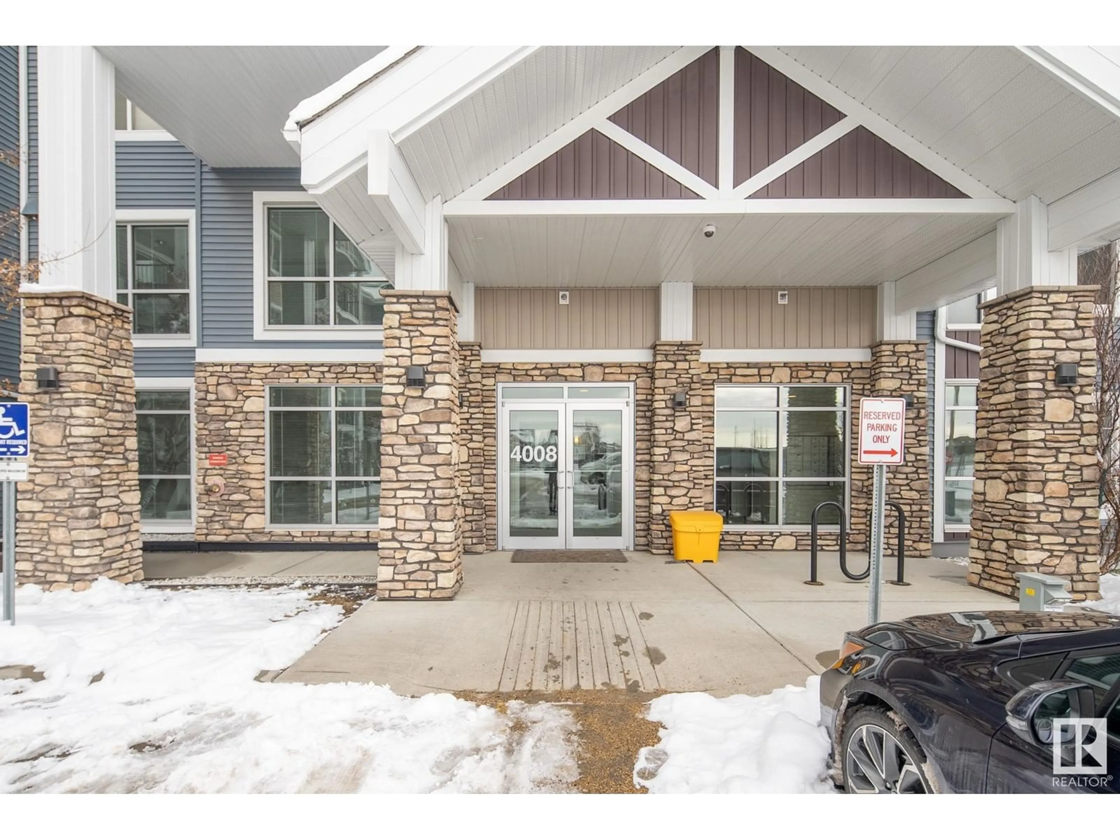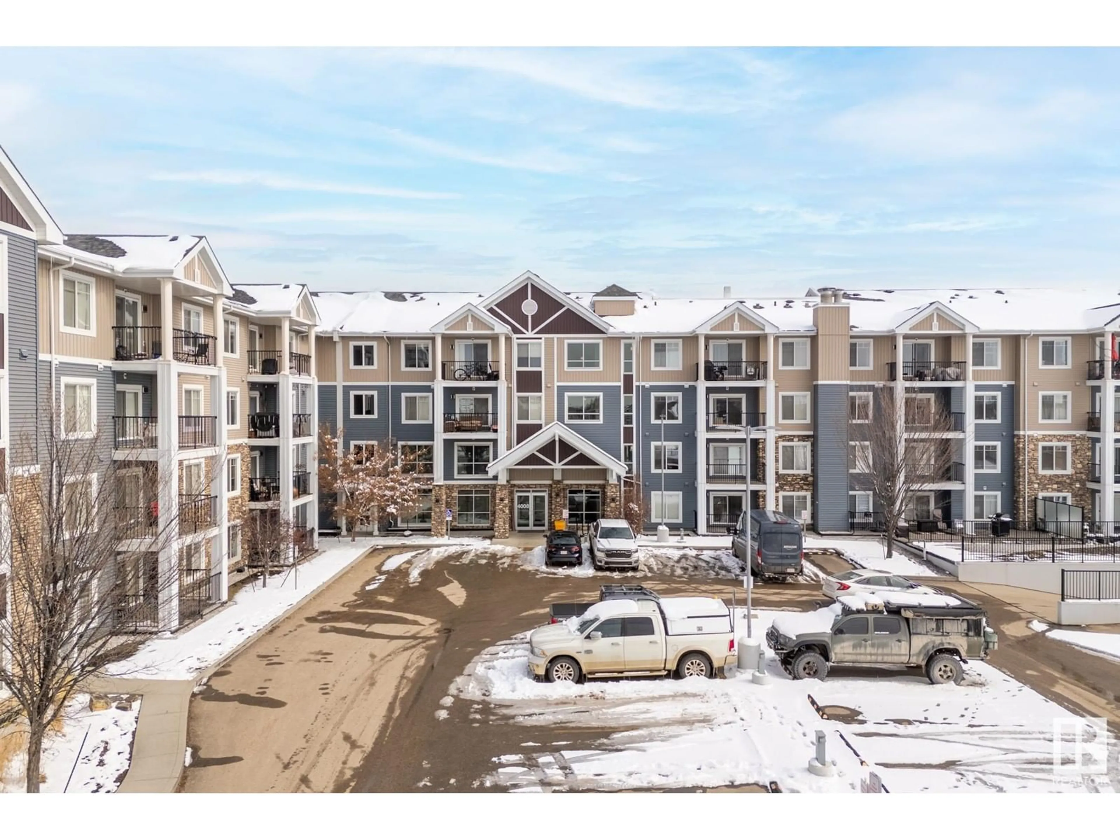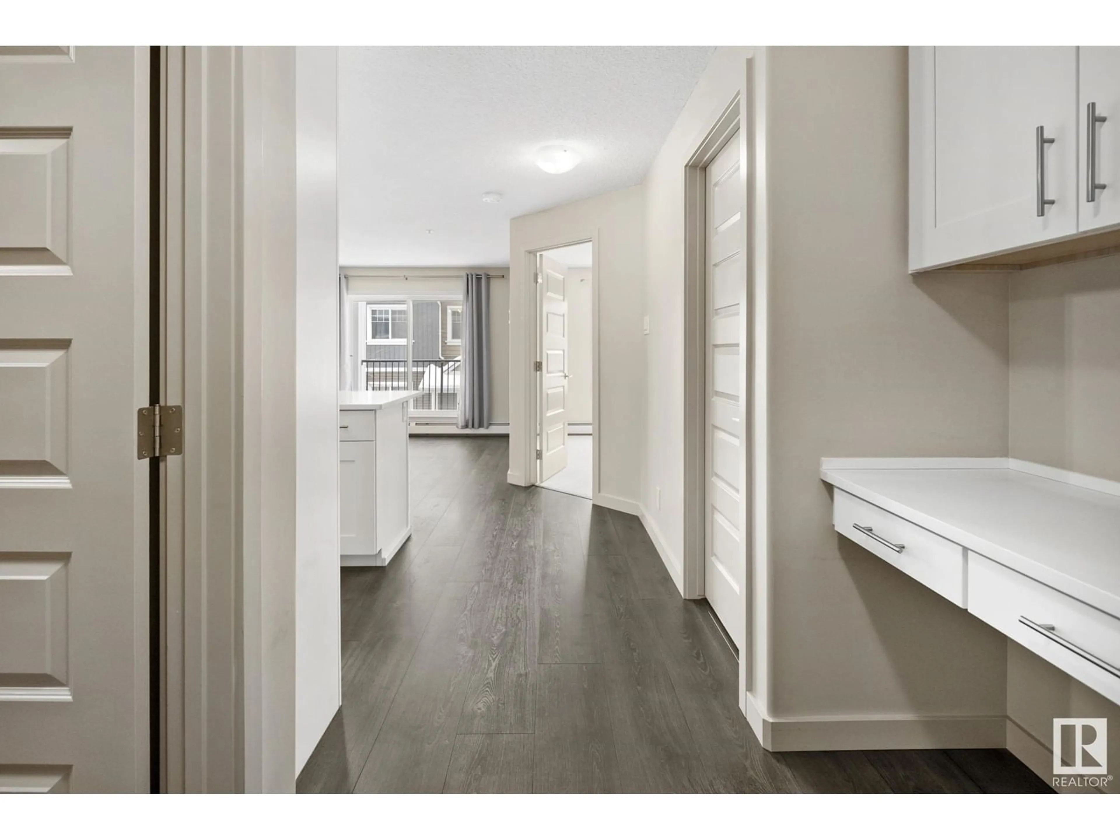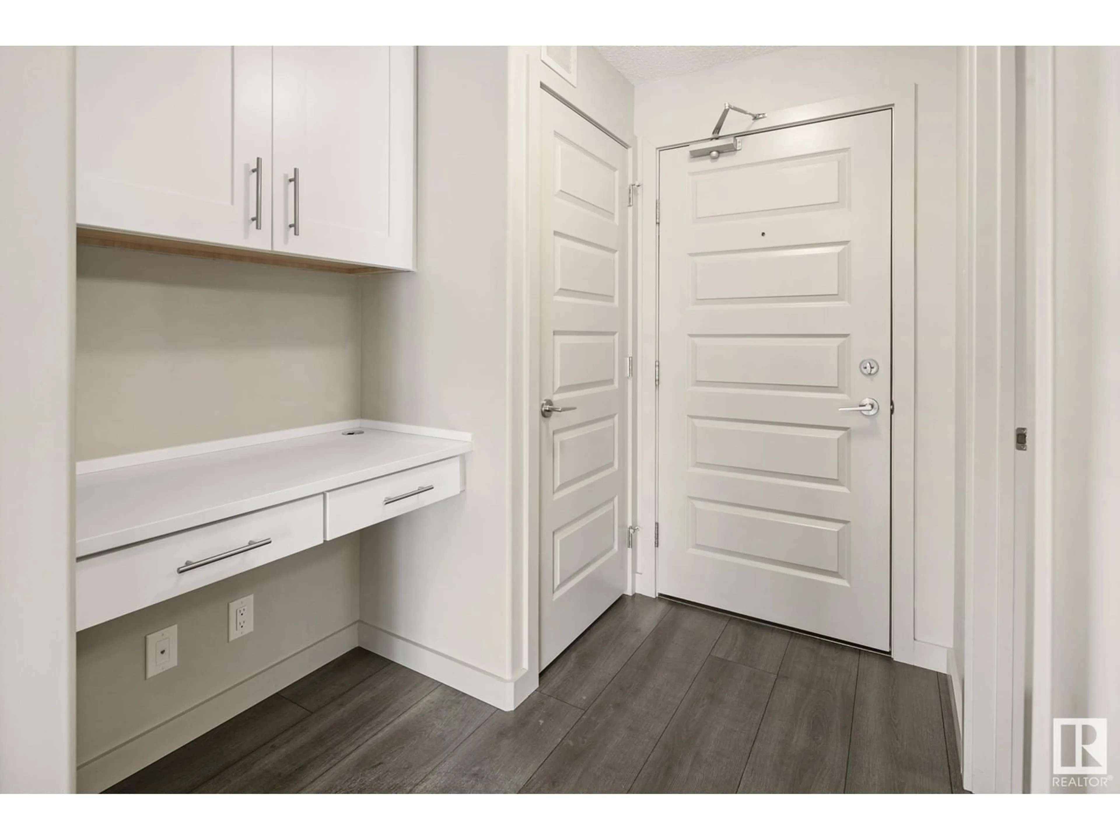#203 4008 SAVARYN DR SW, Edmonton, Alberta T6X2E5
Contact us about this property
Highlights
Estimated ValueThis is the price Wahi expects this property to sell for.
The calculation is powered by our Instant Home Value Estimate, which uses current market and property price trends to estimate your home’s value with a 90% accuracy rate.Not available
Price/Sqft$295/sqft
Est. Mortgage$752/mo
Maintenance fees$314/mo
Tax Amount ()-
Days On Market8 days
Description
WELCOME TO LAKE SUMERSIDE! This stylish one bedroom home in Summerside has been beautifully upgraded and is immaculate! Featuring an open floorplan, high end cabinetry, freshly painted throughout and a TITLED underground heated parking stall. The bright entry has a built-in desk feature and flows through to the chef’s kitchen which has quality s/s appliances, upgraded extra tall white cabinetry and quartz counters with a peninsular island overlooking the living room where large patio doors open to the balcony with BBQ hook up. The primary suite has a huge walk-through closet, 4 pce bathroom and in-suite laundry. The well managed complex has low condo fees (heat and water included) and extra storage available on the same floor. The building has great amenities including a Party Room with billiards table & a well equipped Exercise Room. Full access to Lake Summerside recreation facilities with skating, year-round fishing, tennis, clubhouse, volley ball, swimming, beach and kayaking! SIMPLY PERFECT! (id:39198)
Property Details
Interior
Features
Main level Floor
Living room
3.35 m x 3.78 mDining room
Kitchen
3.35 m x 2.75 mPrimary Bedroom
3.32 m x 4.88 mCondo Details
Inclusions
Property History
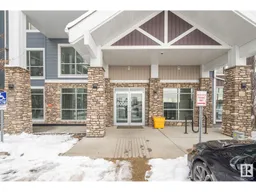 27
27
