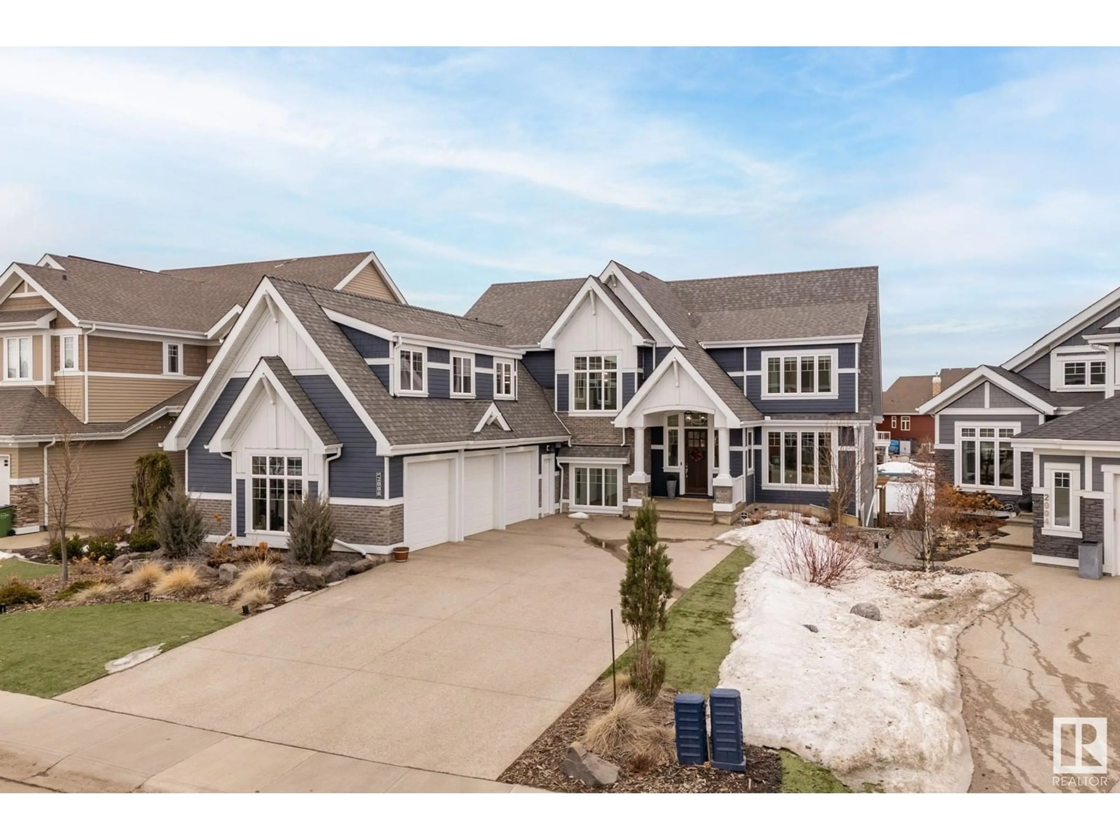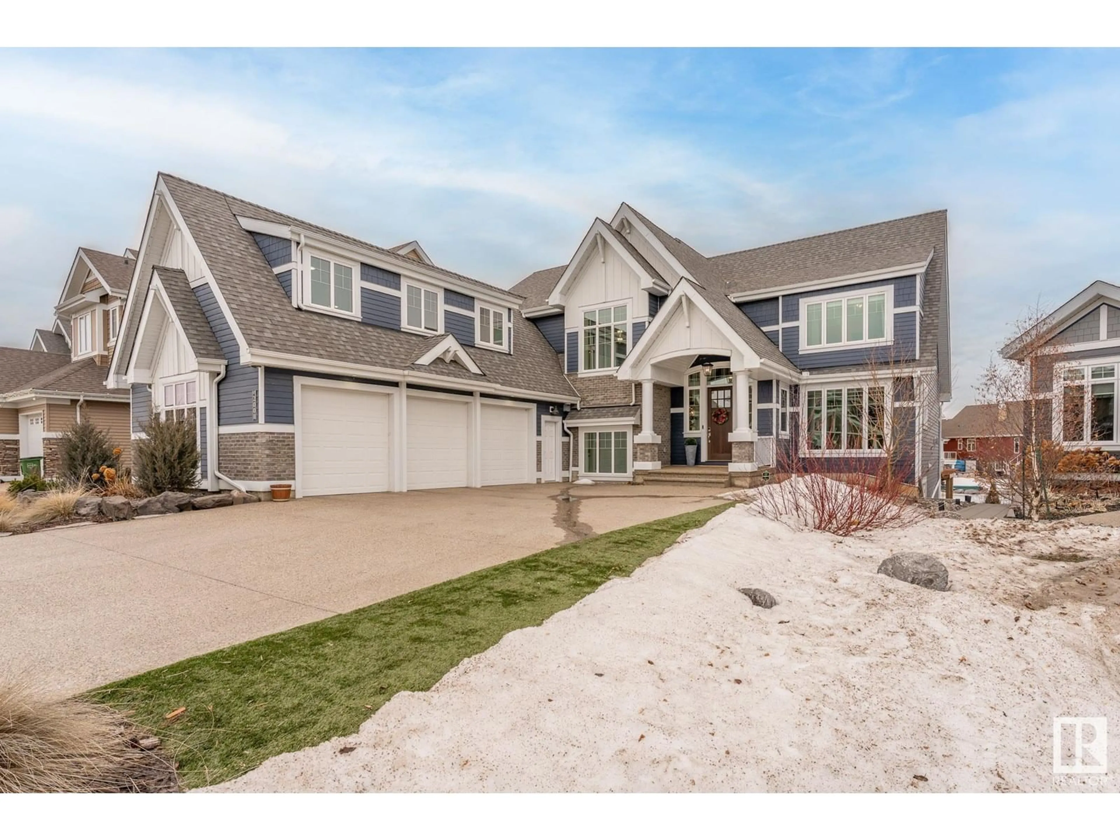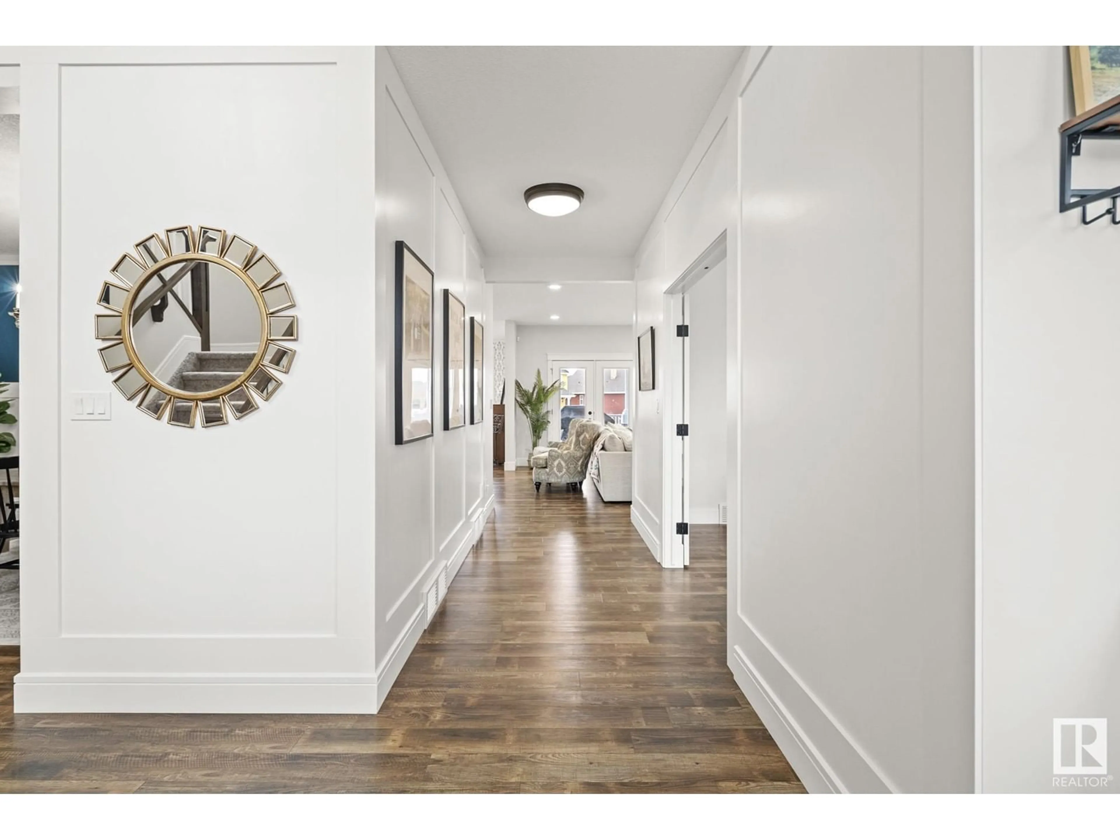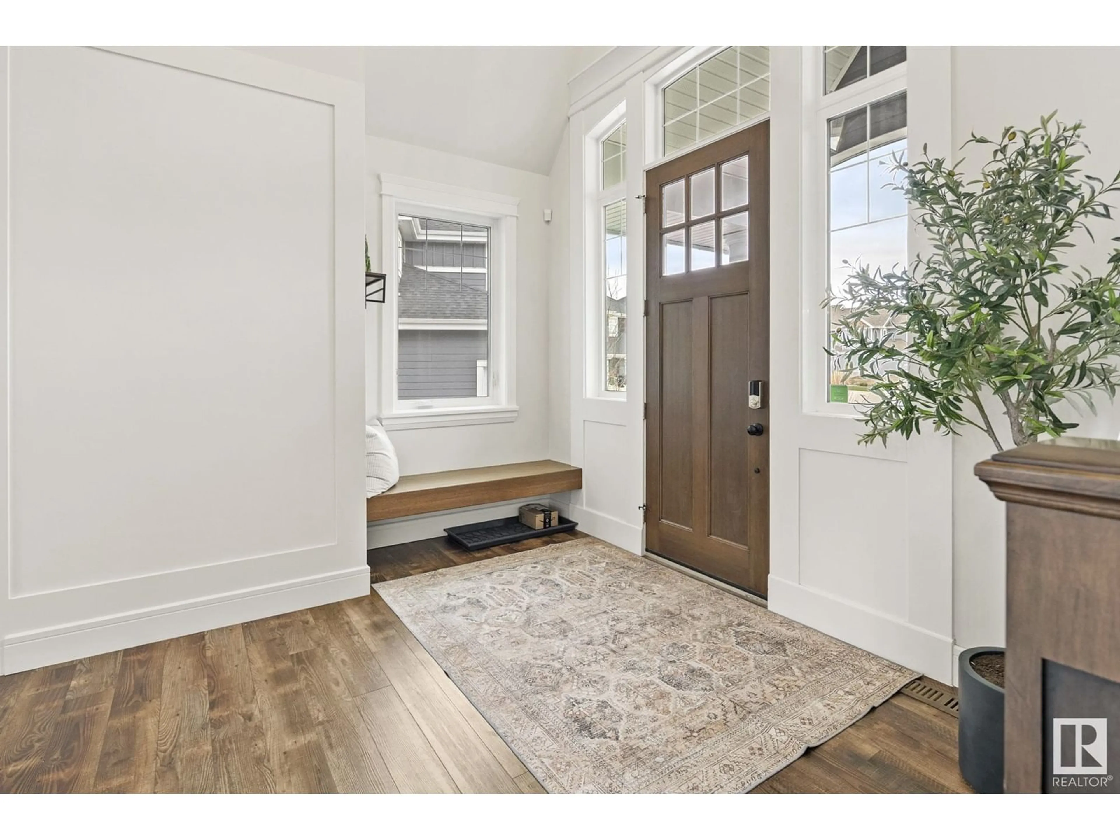SW - 2008 90 ST, Edmonton, Alberta T6X2C5
Contact us about this property
Highlights
Estimated valueThis is the price Wahi expects this property to sell for.
The calculation is powered by our Instant Home Value Estimate, which uses current market and property price trends to estimate your home’s value with a 90% accuracy rate.Not available
Price/Sqft$534/sqft
Monthly cost
Open Calculator
Description
Simply spectacular! This custom designed and built home is absolutely loaded with extras plus it backs onto the Lake in Summerside. The home is over 4200 sq ft above grade plus the fully finished walkout basement. It features 4+2 bedrooms, 4.5 bathrooms, luxury vinyl flooring, white cabinets, quartz counters, huge island with a built in table, top of the line appliances, gas fireplace, huge mud room, walk in pantry and an extra office or homework room off the kitchen. The triple attached garage is heated and insulated. The enormous owner's suite has a 4 piece ensuite with 2 sinks, a huge walk in shower, in floor heating and a gigantic walk in closet. The 2nd floor also has 3 other bedrooms, 2 more bathrooms including a jack and jill bathroom and a cozy bonus room over the garage. The fully finished, walkout basement has 2 more bedrooms, a 5 piece bathroom and large rec room. Other extras include A/C, automated lighting, built in speakers, 8 built-in cameras, covered deck and even a dock in the lake. (id:39198)
Property Details
Interior
Features
Main level Floor
Living room
4.98 x 5.95Dining room
3.22 x 5Kitchen
4.3 x 6.84Den
4.4 x 4.27Property History
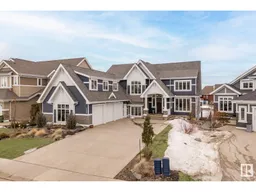 75
75
