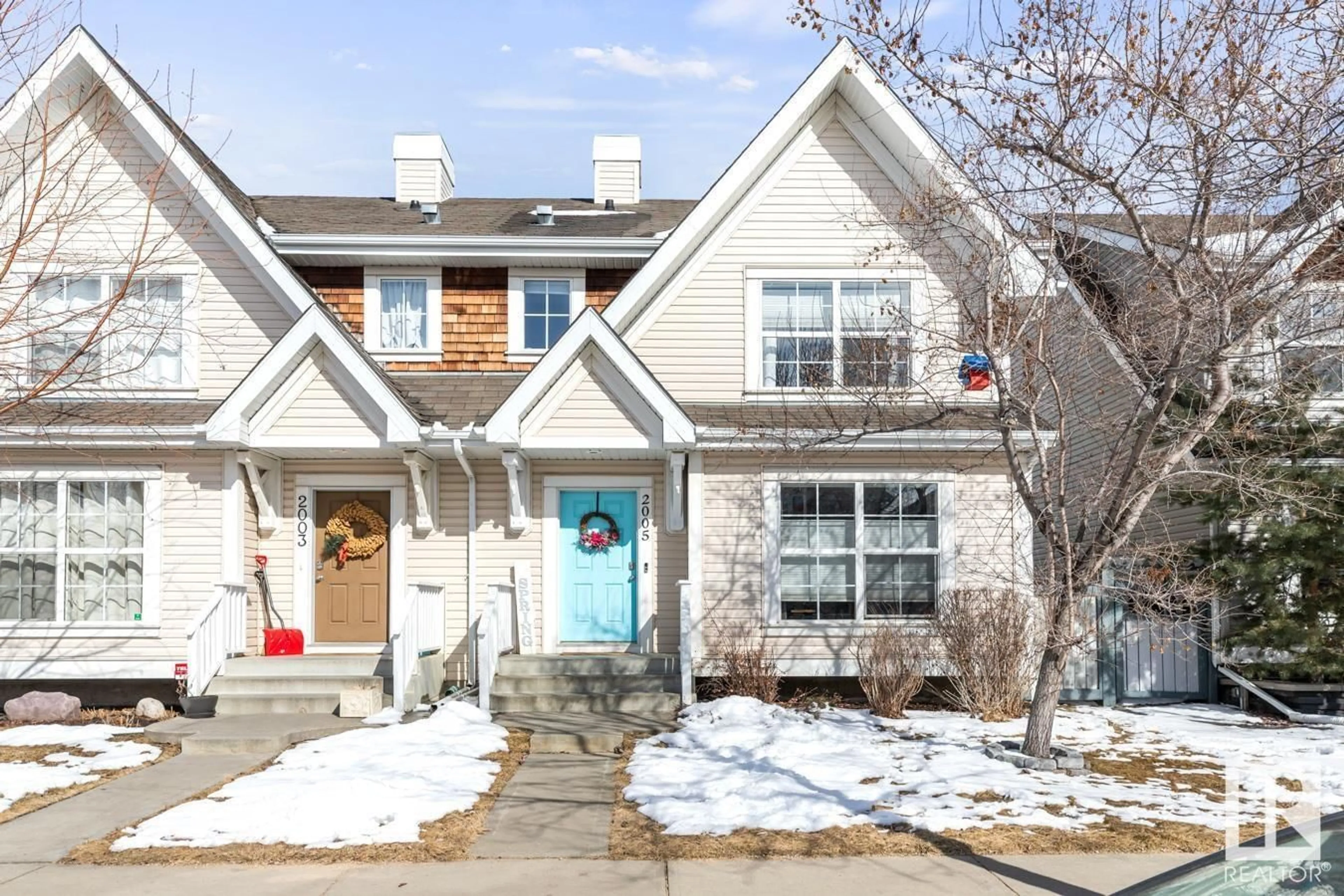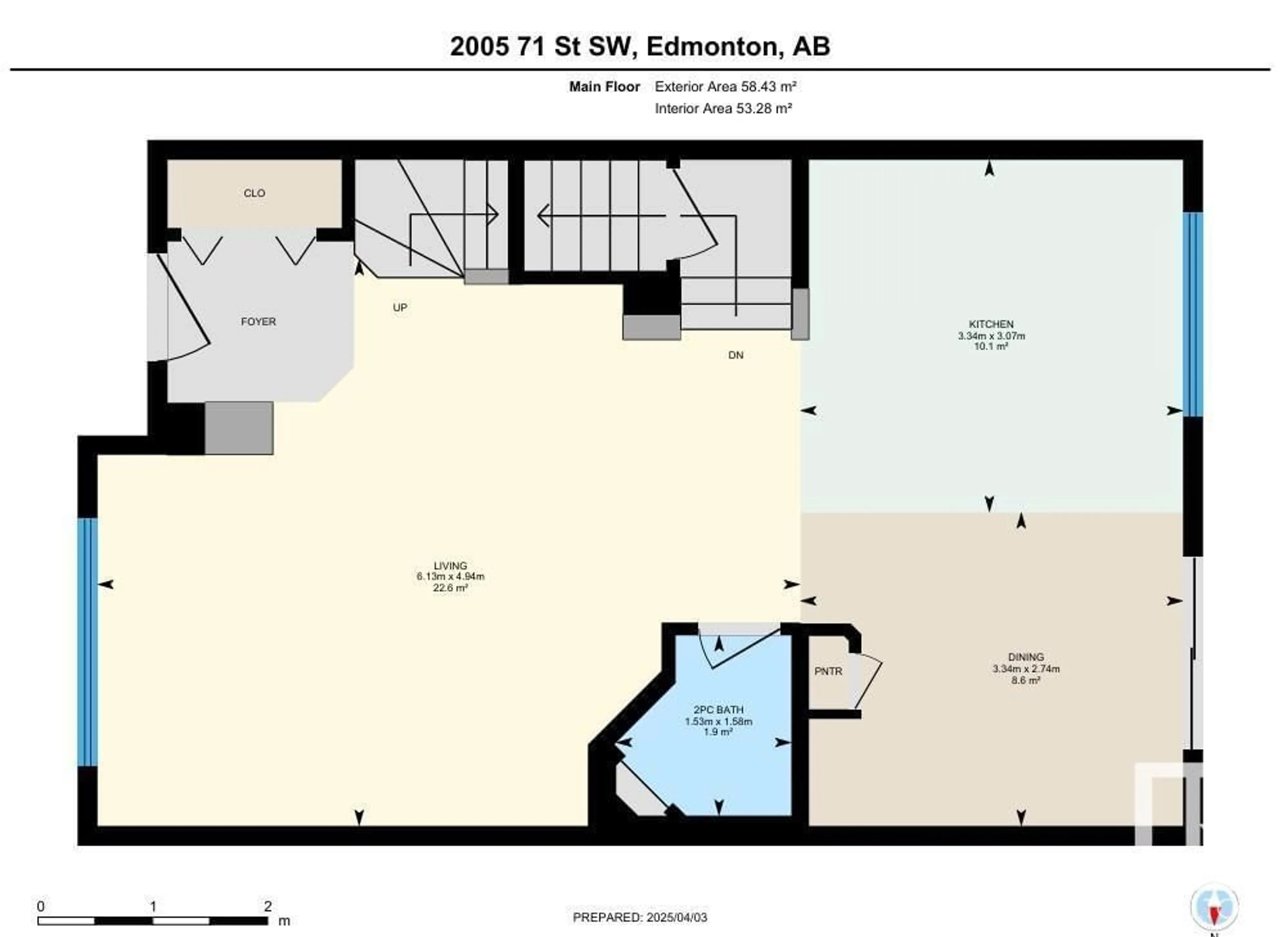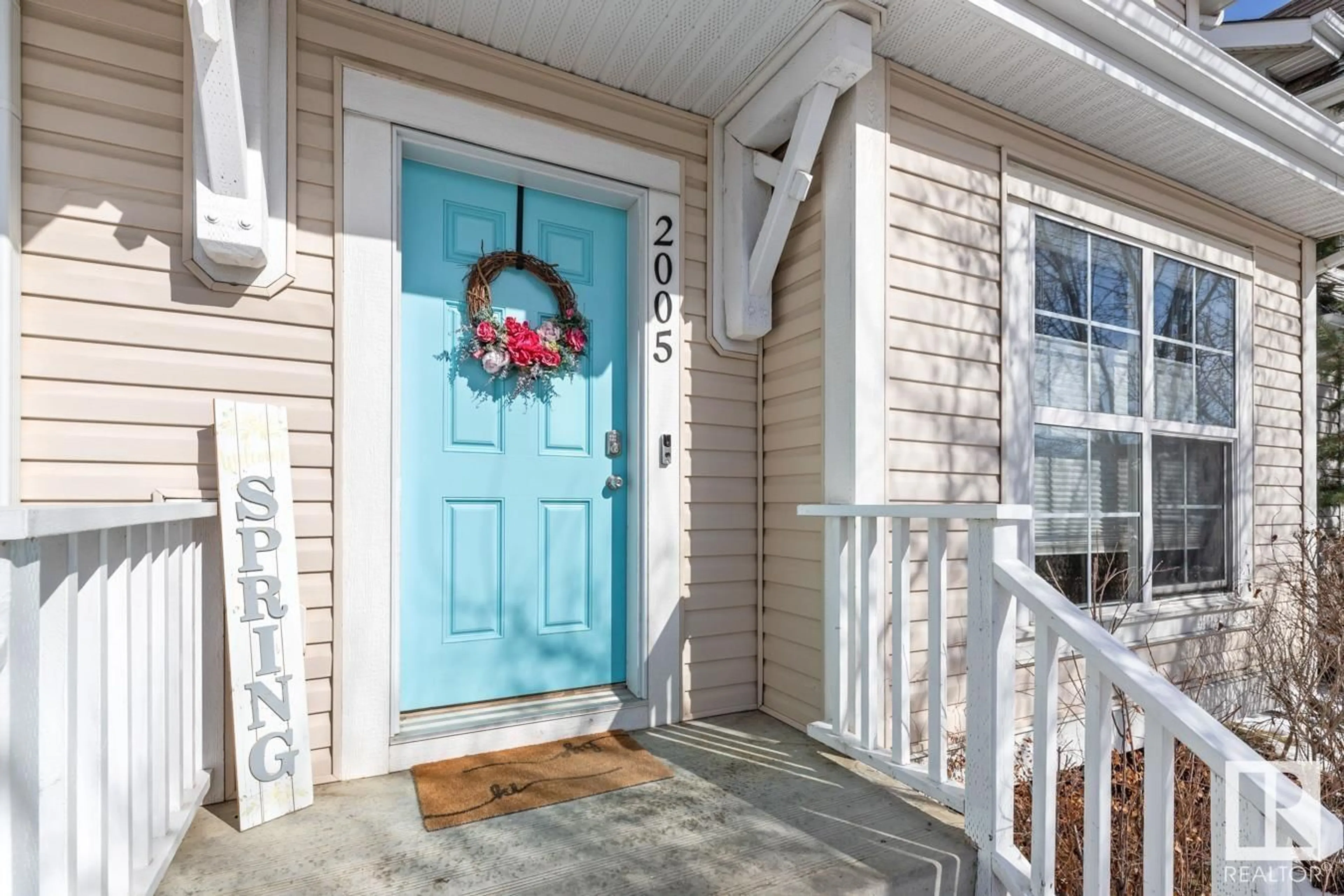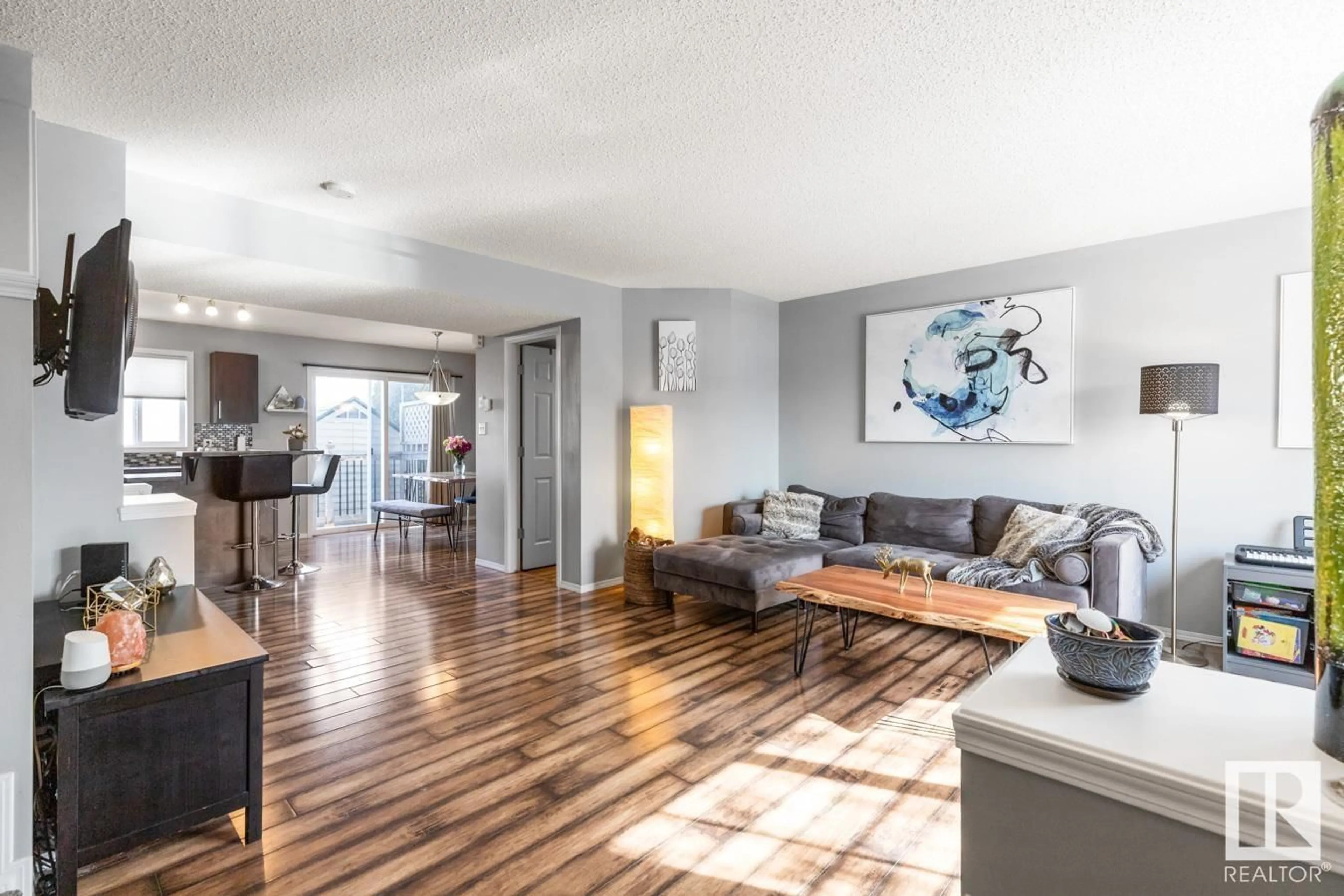2005 71 ST SW, Edmonton, Alberta T6X0K1
Contact us about this property
Highlights
Estimated ValueThis is the price Wahi expects this property to sell for.
The calculation is powered by our Instant Home Value Estimate, which uses current market and property price trends to estimate your home’s value with a 90% accuracy rate.Not available
Price/Sqft$335/sqft
Est. Mortgage$1,782/mo
Tax Amount ()-
Days On Market1 day
Description
Don’t sleep on the perfect Summerside home! This half duplex has everything you have been waiting for including a finished basement, double car garage(2023), brand new AC(2024), and a new hot water tank(2023). This kitchen has plenty of cabinet space, newer appliances, and an inviting island that brings the space together. The main floor layout is spacious and open, complete with a pantry and convenient half bath. Upstairs, the primary features a lovely, big window for lots of natural light, a 3-piece ensuite and a walk-in closet. Completing the upper floor is another bedroom, main bath, and a loft space for play, work, or potential for a third bedroom. The basement is finished with laundry, storage and a rec room. There is the perfect spot for a third bathroom with roughed-in plumbing ready for your vision. Summerside has all of the shopping you need close by, easy access to the Henday, QE2 and airport. Spend your days at Lake Summerside this year. There is nothing left to do here, but move in and enjoy! (id:39198)
Upcoming Open House
Property Details
Interior
Features
Basement Floor
Recreation room
5.63 m x 8.54 mStorage
2.5 m x 2.47 mProperty History
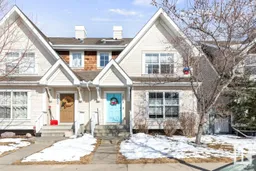 39
39
