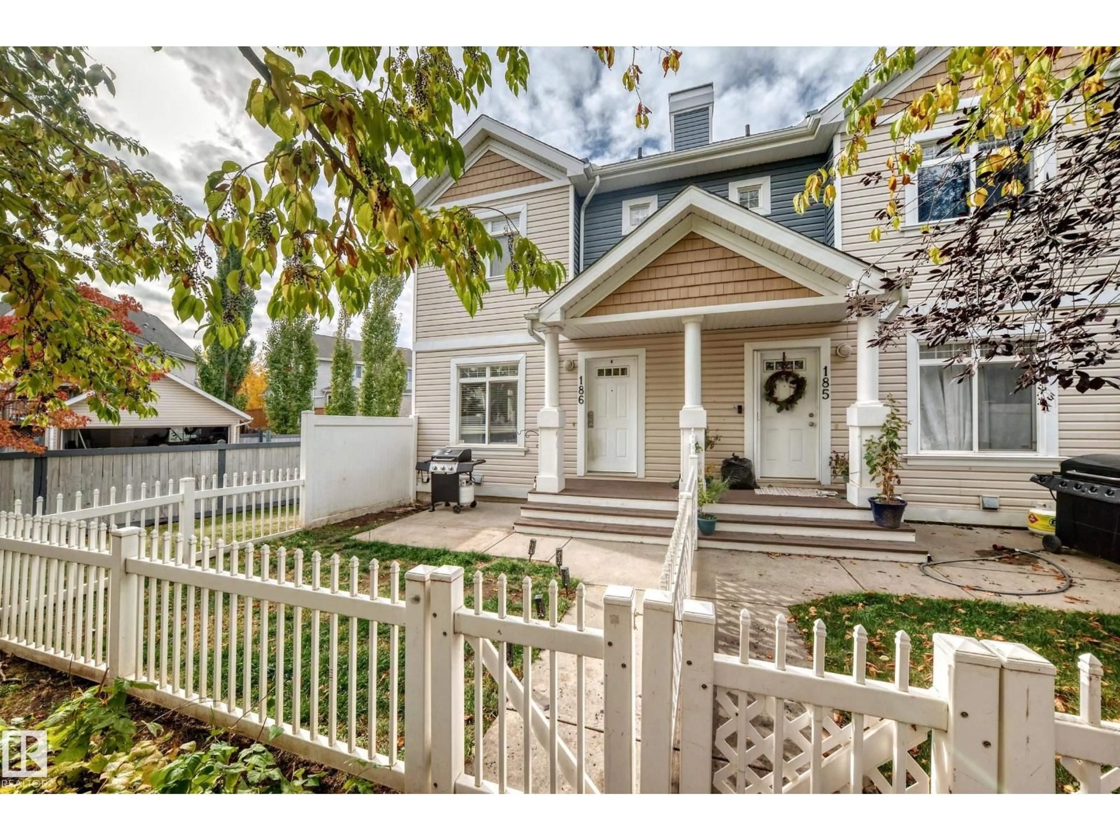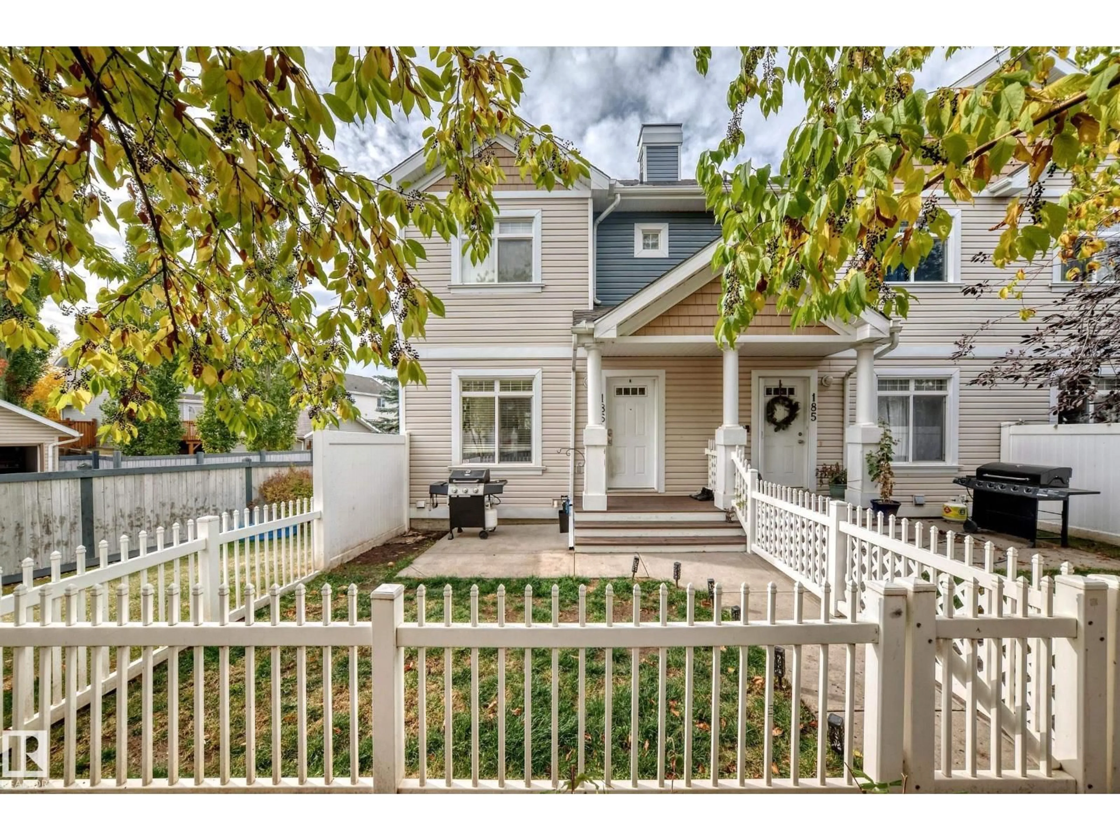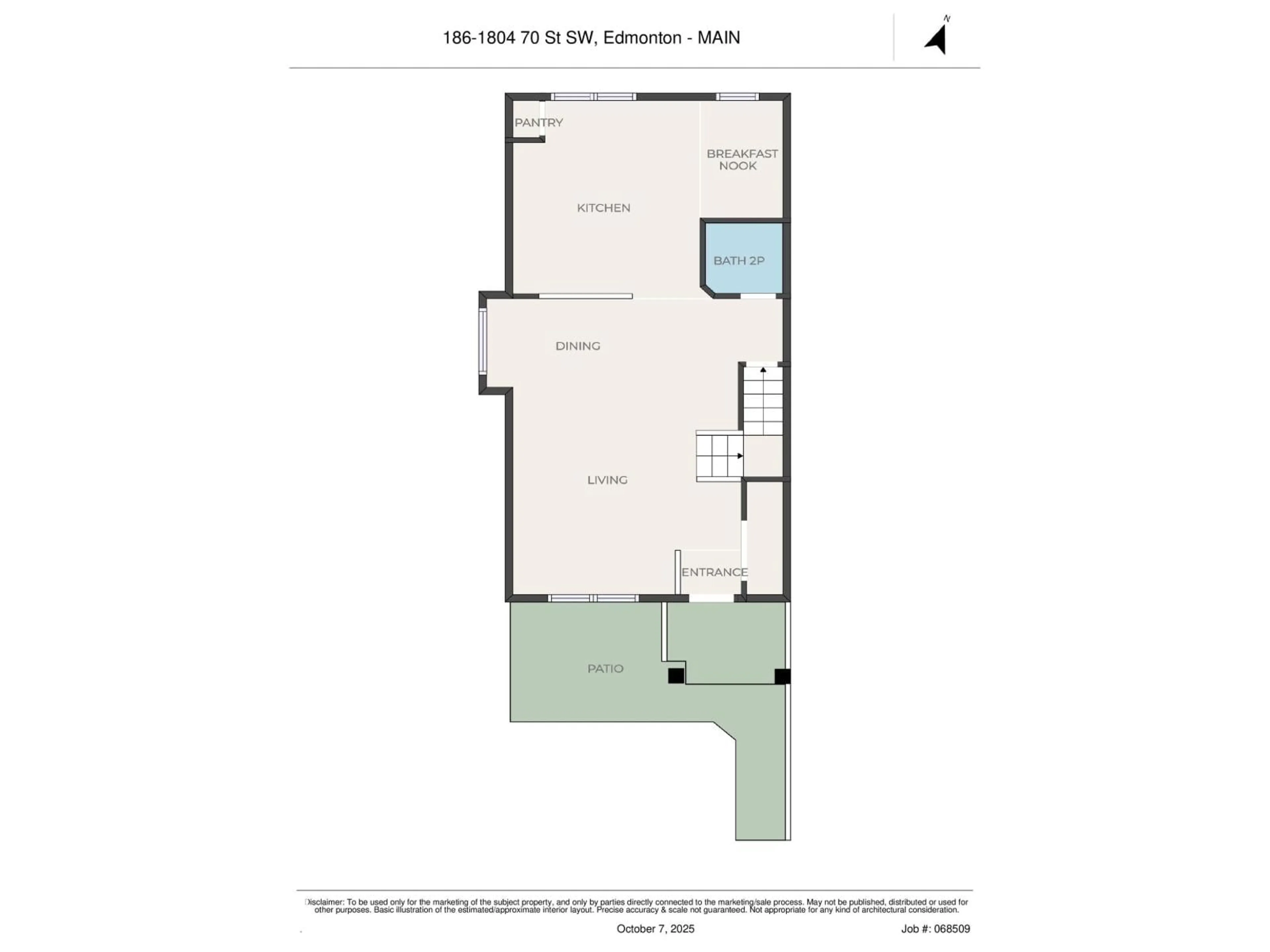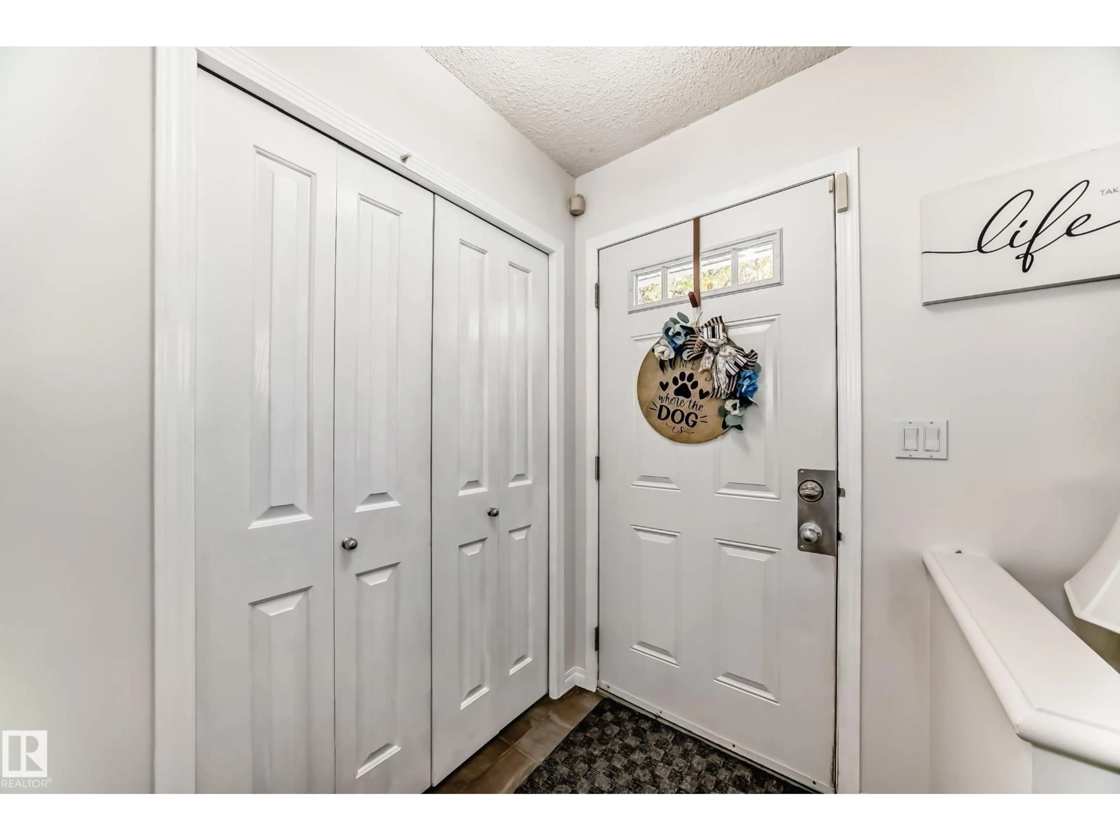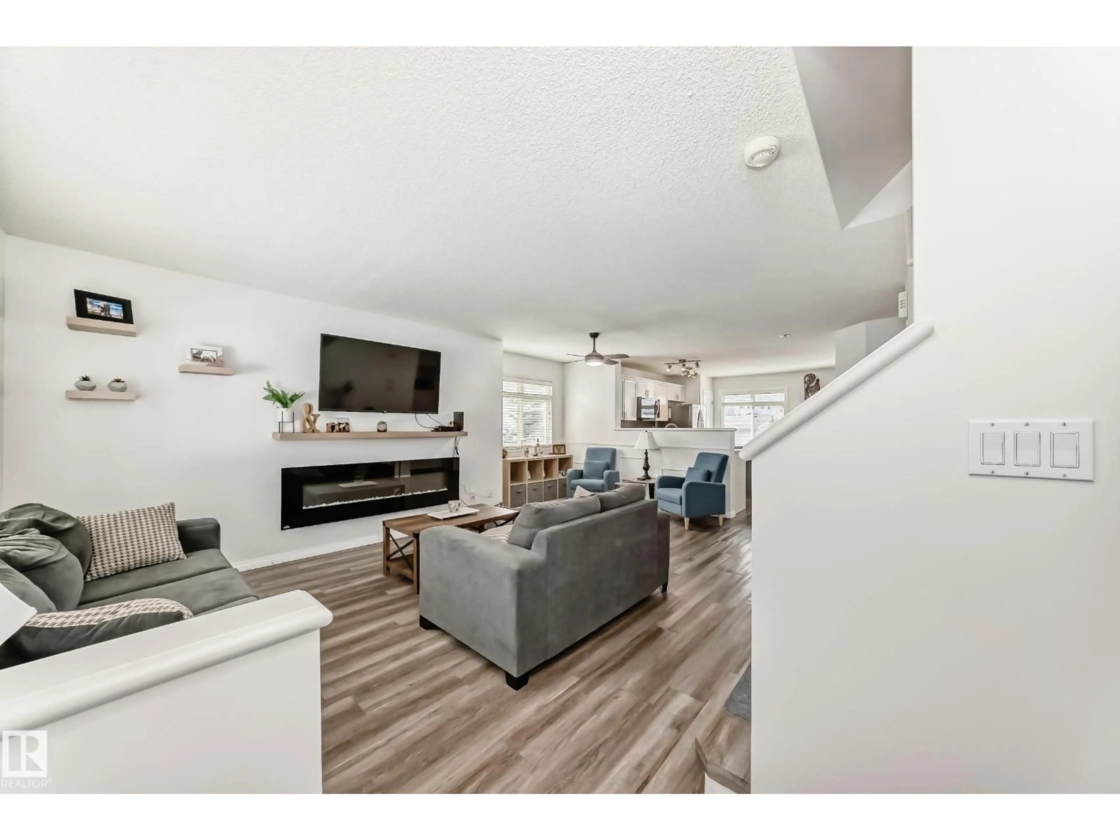186 - 1804 70 ST, Edmonton, Alberta T6X0H4
Contact us about this property
Highlights
Estimated valueThis is the price Wahi expects this property to sell for.
The calculation is powered by our Instant Home Value Estimate, which uses current market and property price trends to estimate your home’s value with a 90% accuracy rate.Not available
Price/Sqft$259/sqft
Monthly cost
Open Calculator
Description
Welcome to Summerside! Not only do you get lake access, but you’ll love this bright 3-bedroom end unit with 2.5 bathrooms and an easy, open-concept layout. It’s been nicely updated with new stainless steel appliances (2023), luxury vinyl plank flooring throughout (no carpet!), and refreshed kitchen and bathrooms. One of the bedrooms is currently set up as a dream dressing room, but it can easily be switched back if you need the extra space. Plus, there’s tons of storage and a double attached garage—everything you need for comfortable, carefree living in one of Edmonton’s favorite communities! (id:39198)
Property Details
Interior
Features
Main level Floor
Living room
4.04 x 4.26Dining room
1.97 x 4.88Kitchen
3.88 x 3.59Breakfast
2.39 x 1.71Condo Details
Inclusions
Property History
 46
46
