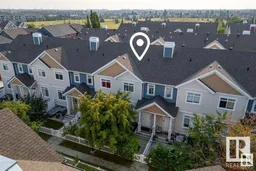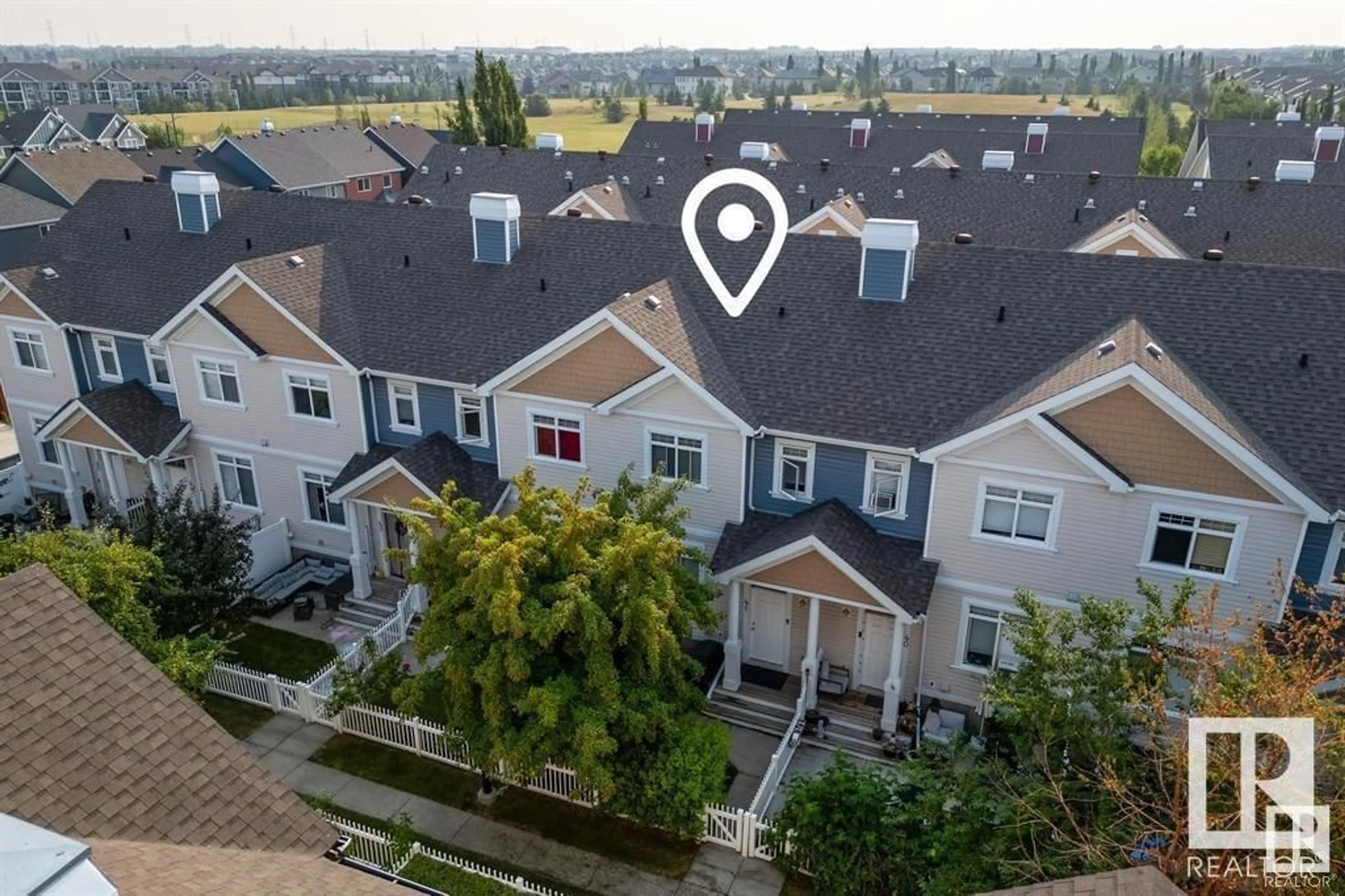170 - 1804 70 ST, Edmonton, Alberta T6X0H4
Contact us about this property
Highlights
Estimated ValueThis is the price Wahi expects this property to sell for.
The calculation is powered by our Instant Home Value Estimate, which uses current market and property price trends to estimate your home’s value with a 90% accuracy rate.Not available
Price/Sqft$273/sqft
Est. Mortgage$1,417/mo
Maintenance fees$285/mo
Tax Amount ()-
Days On Market2 days
Description
Gorgeous, upgraded, open concept, 3 bedroom, 2.5 bath home in the prestigious neighbourhood of Lake Summerside! Modern finishes greet you as you open the front door. An expansive living room with dark hardwood floors flows through to the spacious kitchen boasting espresso cabinets, grey counters & a glass backsplash. Upgraded tile floors, stainless steel appliances, large central island with eating bar, side pantry & separate dining area. 2 pce powder room on main. Upstairs features a large master suite with full ensuite (oversized stand up shower) & walk in closet. 2 additional bedrooms & a 4 pce bath up. Lower level laundry/storage & direct access to your double attached garage. Great location within the complex boasting a fenced yard & a lovely green space out front for the kids to play. Enjoy exclusive access to Summerside Lake - offering countless amenities incl: white sand beaches, volleyball, tennis, playgrounds, trails, BBQ areas, fishing & more. Low condo fees! (id:39198)
Property Details
Interior
Features
Main level Floor
Living room
Dining room
Kitchen
Condo Details
Inclusions
Property History
 1
1

