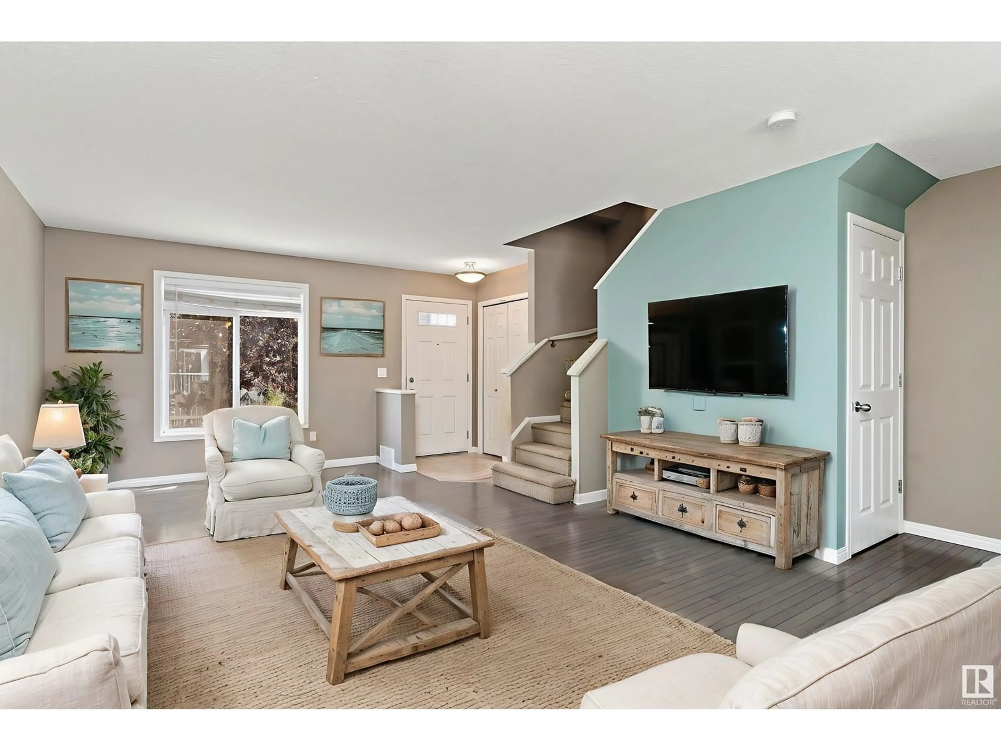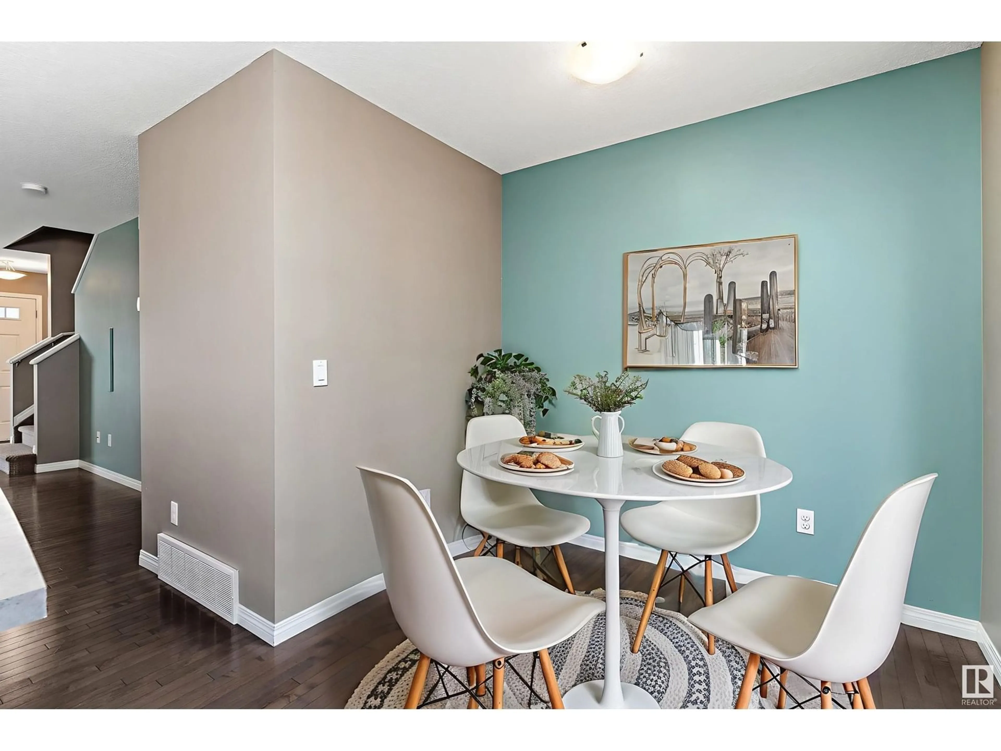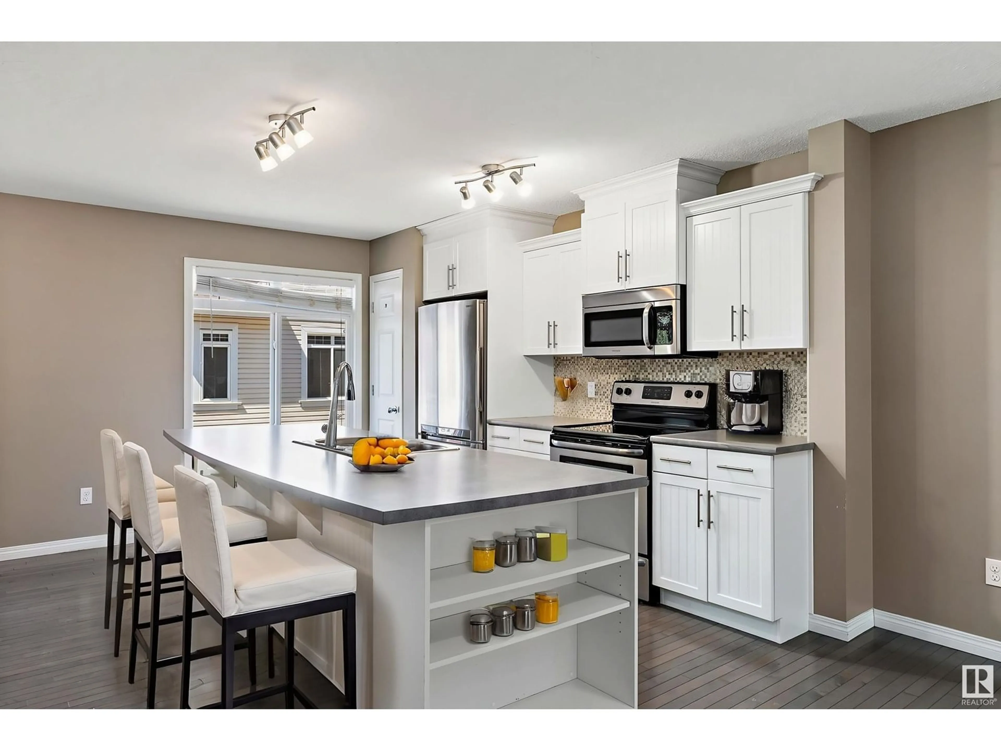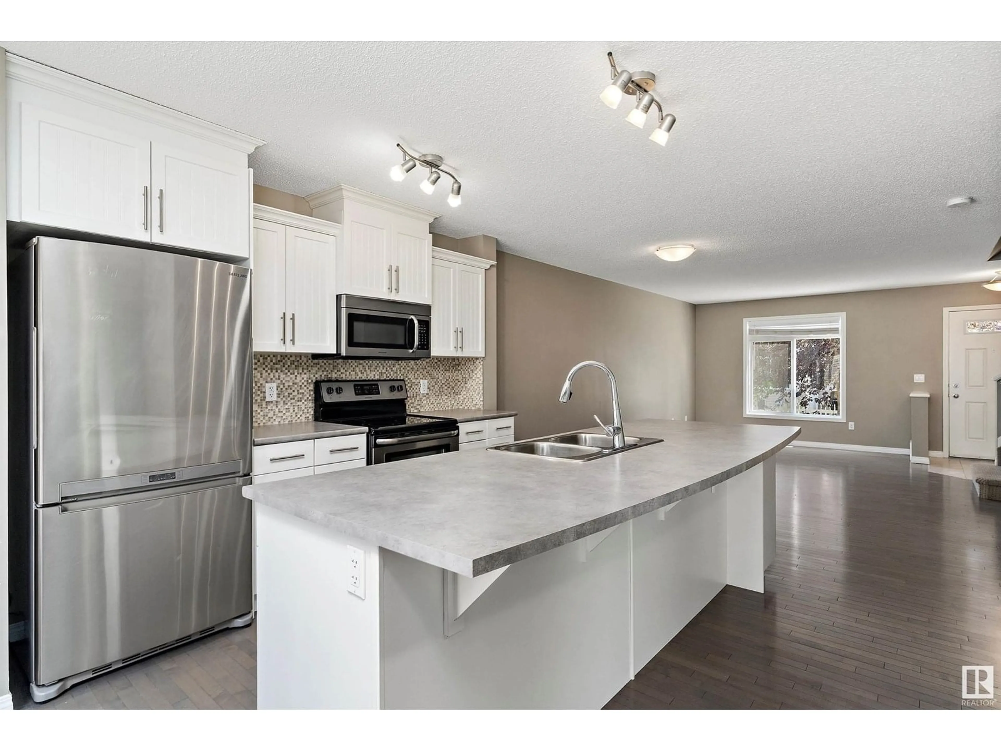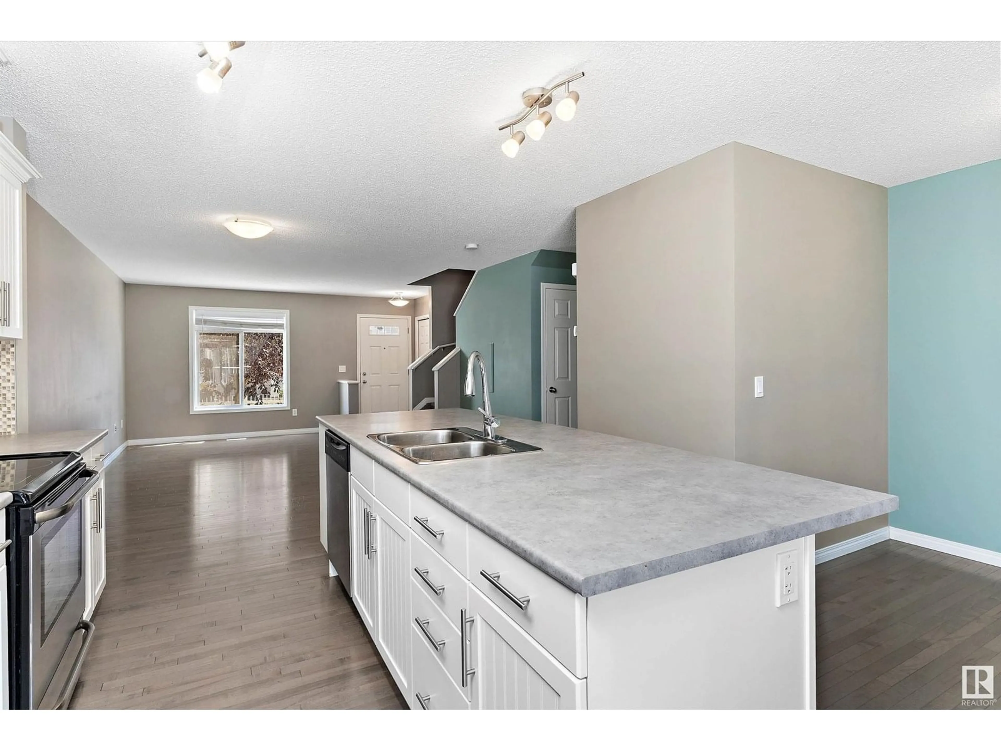153 - 1804 70 ST, Edmonton, Alberta T6X0H4
Contact us about this property
Highlights
Estimated valueThis is the price Wahi expects this property to sell for.
The calculation is powered by our Instant Home Value Estimate, which uses current market and property price trends to estimate your home’s value with a 90% accuracy rate.Not available
Price/Sqft$262/sqft
Monthly cost
Open Calculator
Description
Build Your Legacy in Mosaic Summerside! Welcome to Summerside – where lake life meets convenience and community. This 1219 sqft townhome offers 2 bedrooms, 3 bathrooms, and is move-in ready with quick possession available. The main floor opens to an east-facing yard with a peaceful path lined by mature trees for extra privacy. Enjoy an open layout with a spacious living room, a kitchen featuring a pantry, a huge island with a ton of counterspace, plus a dining nook and half bath. Upstairs, you’ll find two primary bedrooms each with their own ensuite, and a bonus room/den perfect for an office or kid's play area. The lower level includes laundry, storage, and an attached double garage. Minutes from the lake, walking paths, parks, schools, shopping, and dining – this is your chance to enjoy Summerside living to the fullest. (id:39198)
Property Details
Interior
Features
Main level Floor
Living room
Dining room
Kitchen
Condo Details
Amenities
Vinyl Windows
Inclusions
Property History
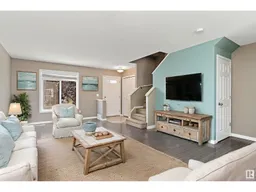 28
28
