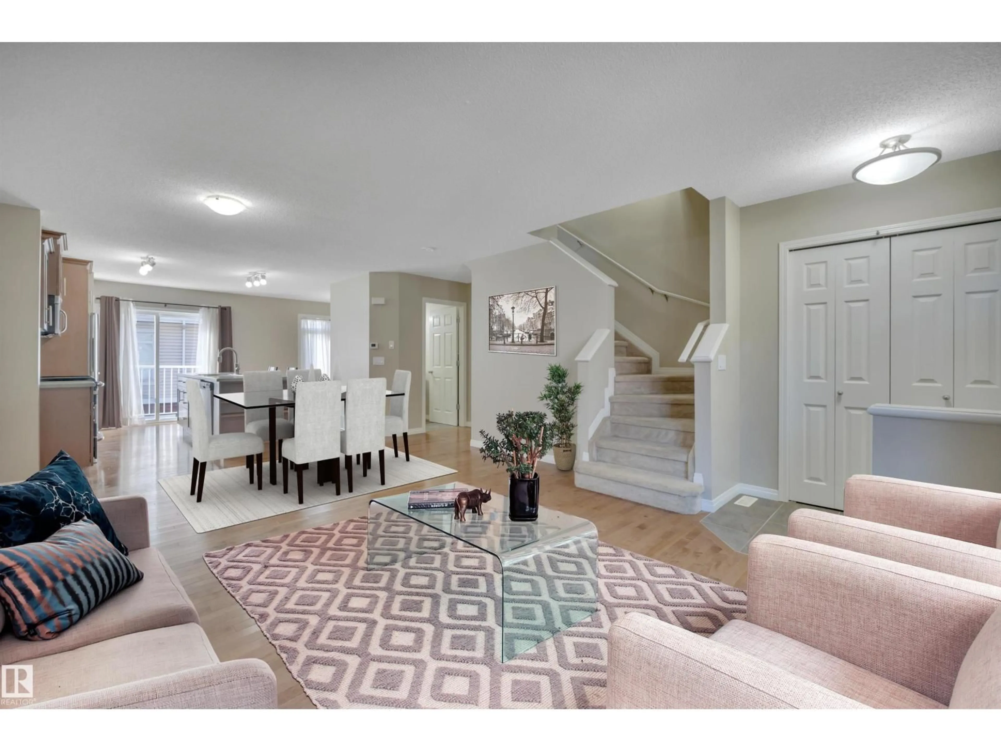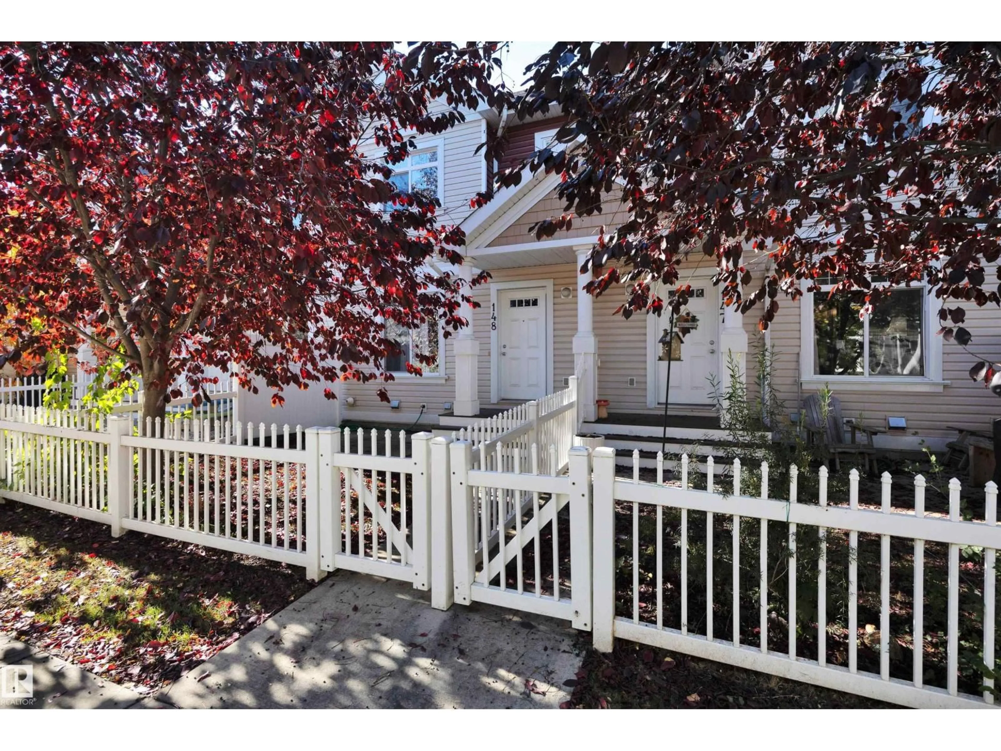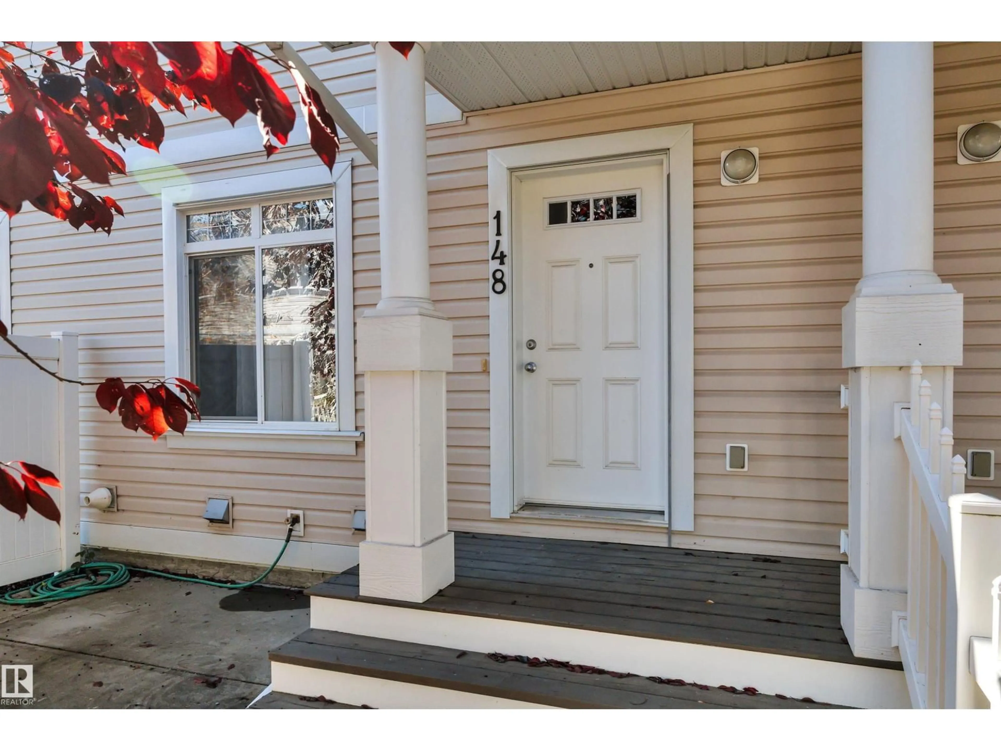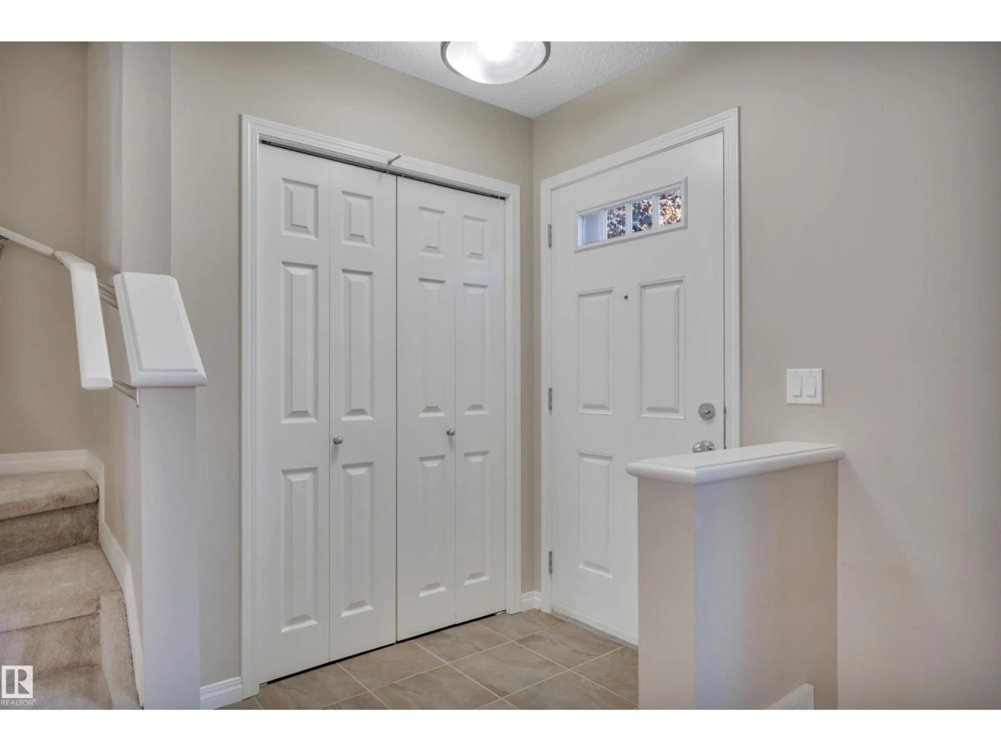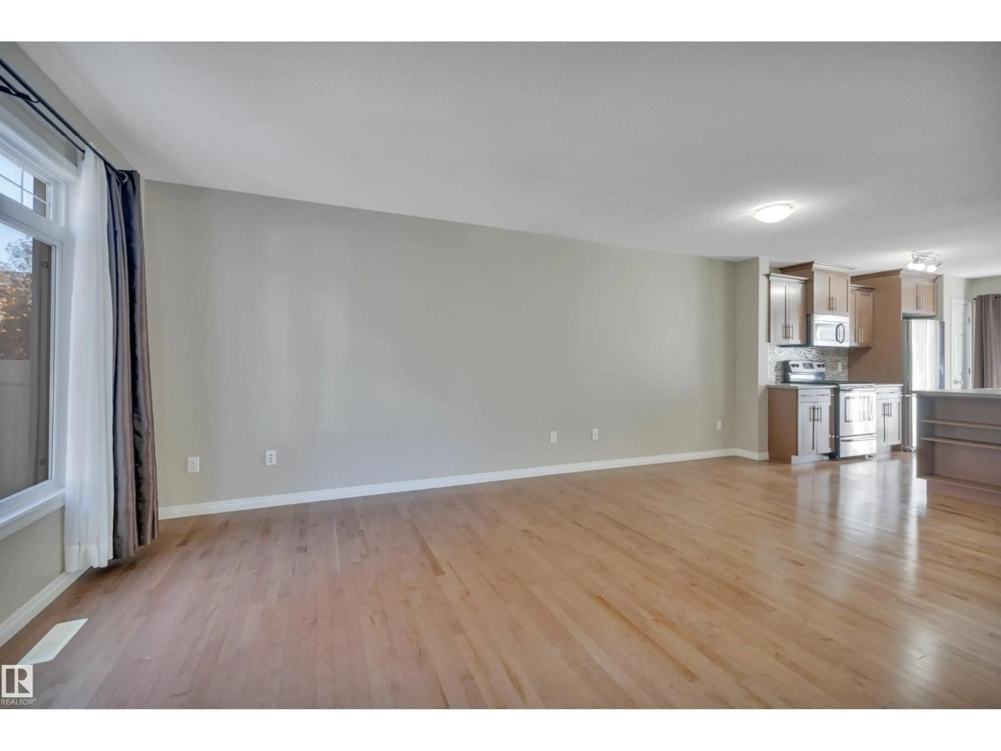#148 - 1804 70 ST, Edmonton, Alberta T6X0H4
Contact us about this property
Highlights
Estimated valueThis is the price Wahi expects this property to sell for.
The calculation is powered by our Instant Home Value Estimate, which uses current market and property price trends to estimate your home’s value with a 90% accuracy rate.Not available
Price/Sqft$245/sqft
Monthly cost
Open Calculator
Description
DUEL PRIMARY BEDROOMS! IMMEDIATE POSSESSION! DOUBLE GARAGE! Searching for a well kept townhouse in desirable Summerside? This 1223 sq ft 2 bed, 2.5 bath unit is perfect for the first time buyer, downsizer, & investor. The main floor is an open concept living / dining / kitchen design, allowing for ample natural light for entertaining & cooking up your favourite meal! Hardwood & tile flooring leads into the kitchen w/ large island, S/S appliances & 2 pce bath, & dining nook. The upper level brings 2 large bedrooms, each with their own ensuite & walk in closet. The lower level is home to your double attached garage, laundry, & storage space. Condo fees of $278.33 includes professional management, snow removal, landscaping, etc. Access to Lake Summerside & amenities; perfect space for your summer hangouts! Great value unit, a must see! *Some photos are virtually staged* (id:39198)
Property Details
Interior
Features
Main level Floor
Living room
4.17 x 4.08Dining room
5.24 x 2.25Kitchen
3.59 x 3.96Condo Details
Inclusions
Property History
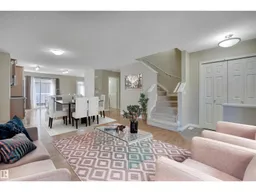 37
37
