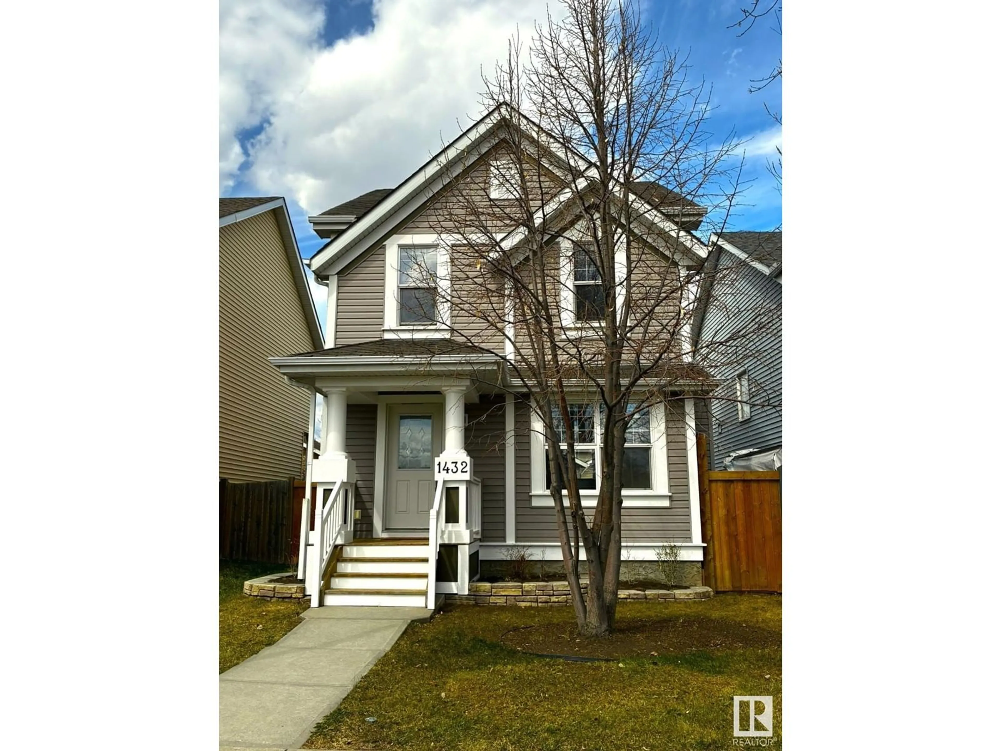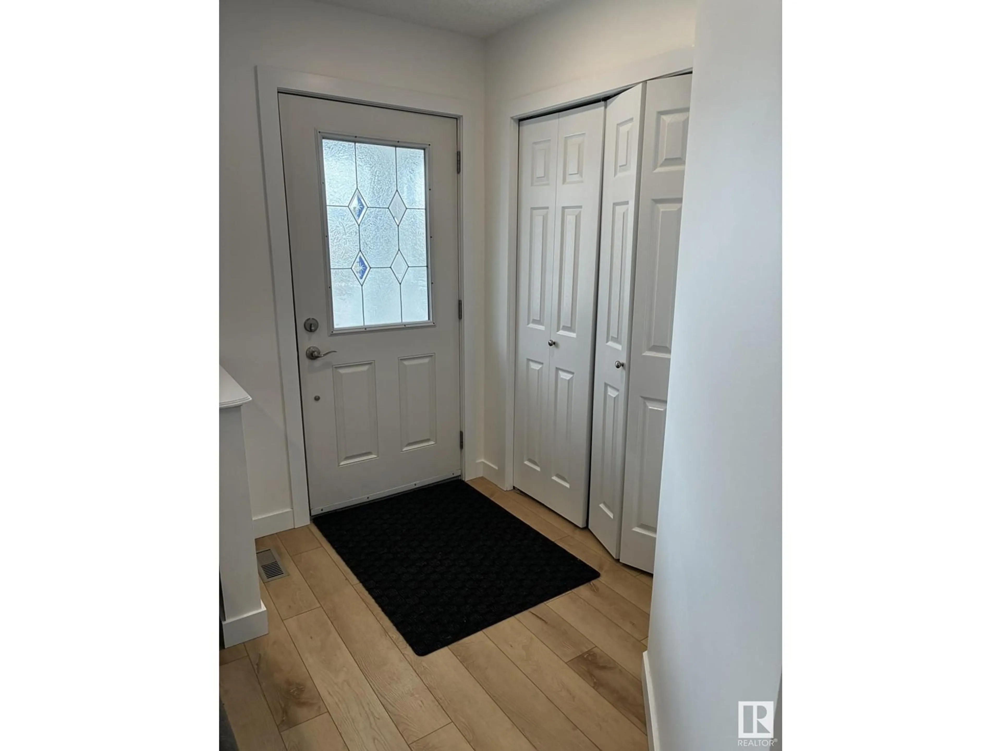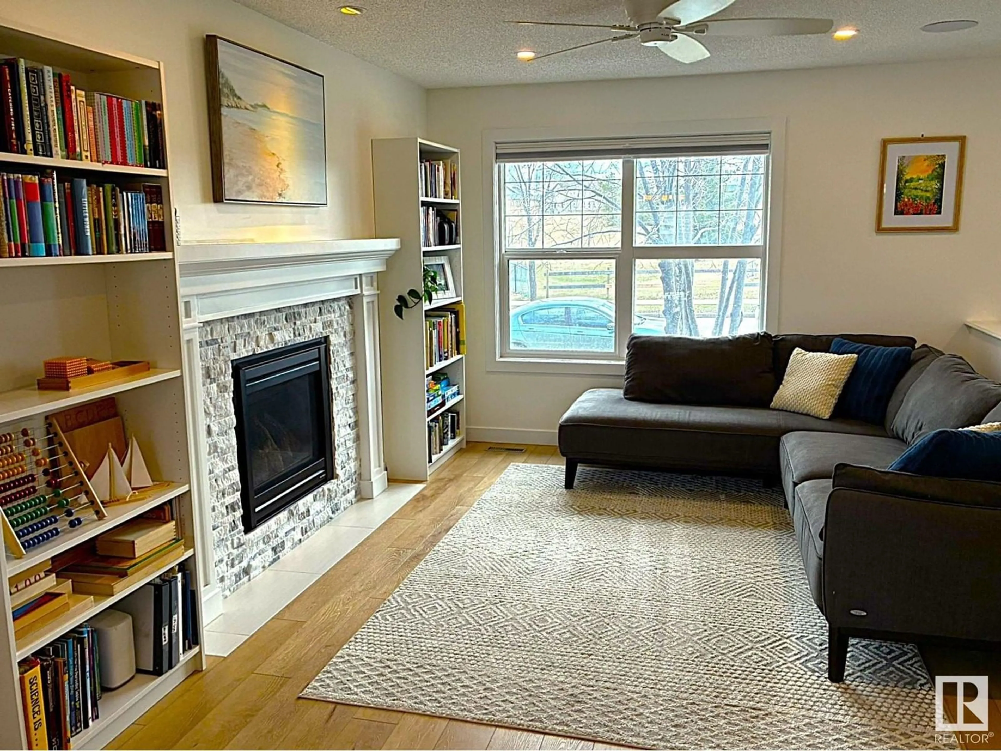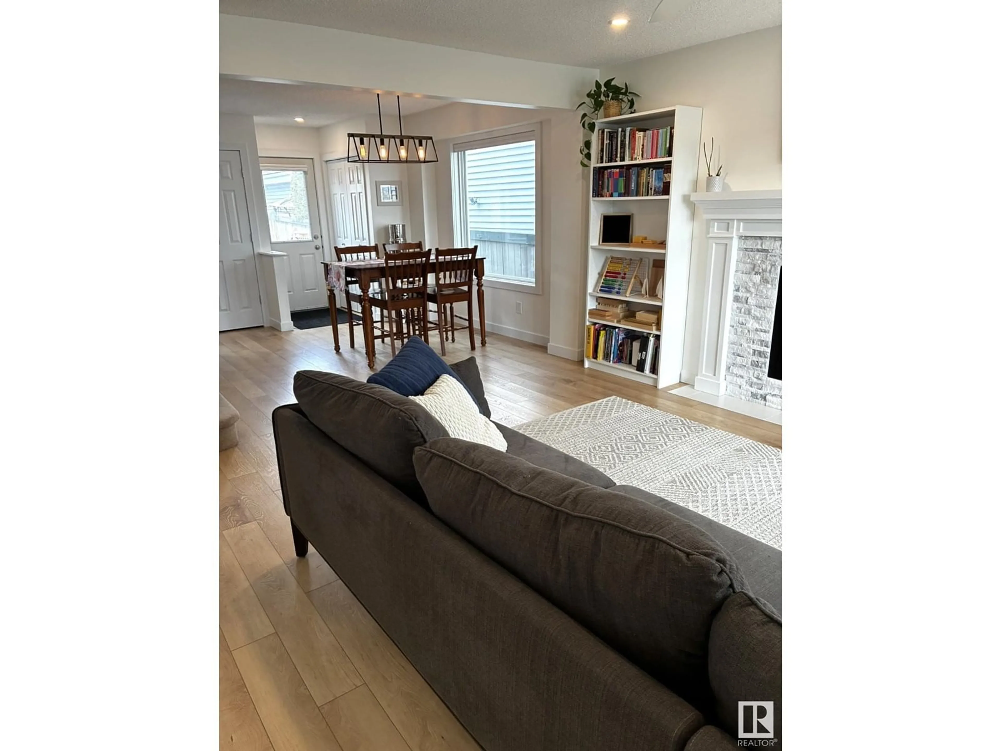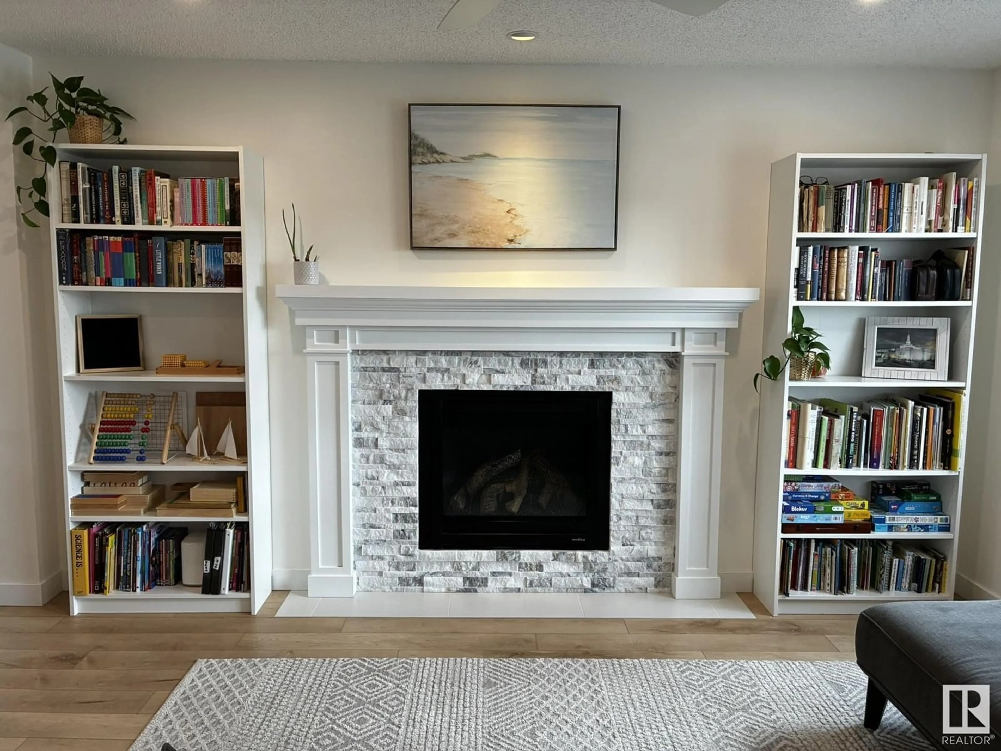1432 70 ST, Edmonton, Alberta T6X0H3
Contact us about this property
Highlights
Estimated ValueThis is the price Wahi expects this property to sell for.
The calculation is powered by our Instant Home Value Estimate, which uses current market and property price trends to estimate your home’s value with a 90% accuracy rate.Not available
Price/Sqft$347/sqft
Est. Mortgage$1,803/mo
Tax Amount ()-
Days On Market2 days
Description
GREAT BUY IN SUMMERSIDE! This 3 bdrm, 2 1/2 bath, 2 storey single-family detached home is located ACROSS FROM HUGE GREEN SPACE, with Summerside Lake Access and all that this lovely community has to offer! (HOA paid for 2025) Incredibly well maintained. New fridge, dishwasher (Bosch), HWT, newer ceramic cook-top stove, washer, dryer, under-counter lights, paint, humidifier. Built in speakers for sound system. Open concept living area, with great kitchen, fireplace, and half-bath tucked away down a couple steps. Second level has 2 equal sized bdrms, and a 4 piece bath, plus Primary Bdrm with walk-in closet, and 4 piece ensuite. Basement is insulated, part dry-walled and ready to become your extra living space. NEW double garage, with shelving and storage!! (alley access) Large deck with ample room for BBQ and family get-togethers. New sod and landscaping. Welcome Home (id:39198)
Property Details
Interior
Features
Main level Floor
Living room
4.3 x 3.7Dining room
2.7 x 2.2Kitchen
3.2 x 3Property History
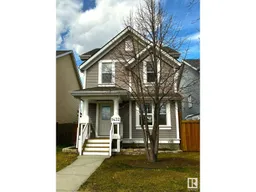 27
27
