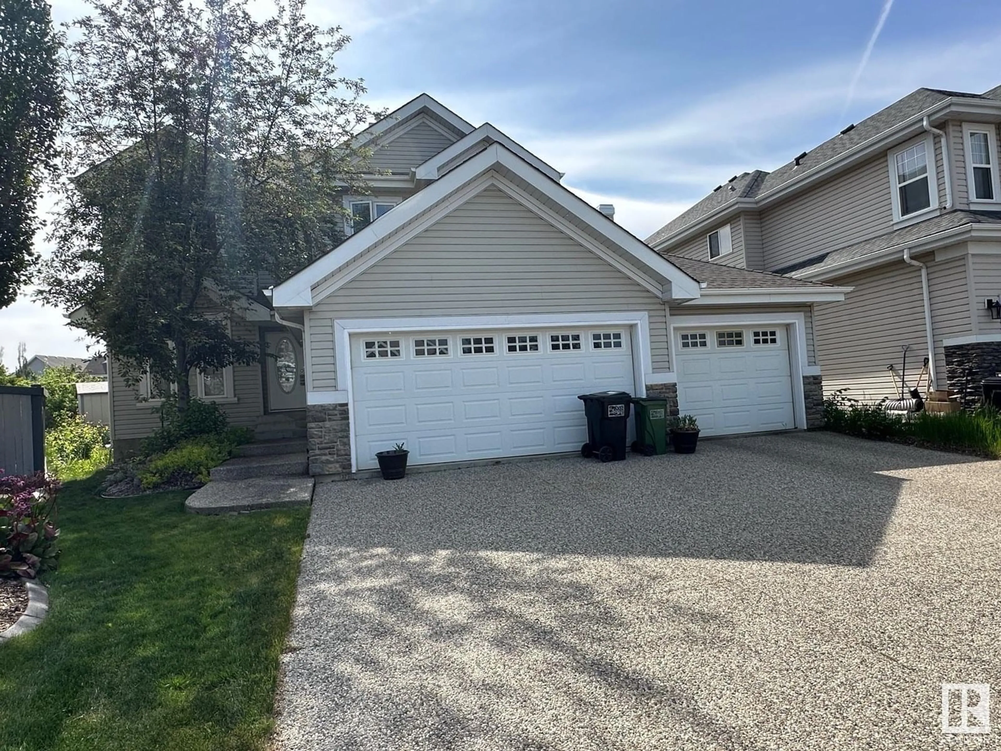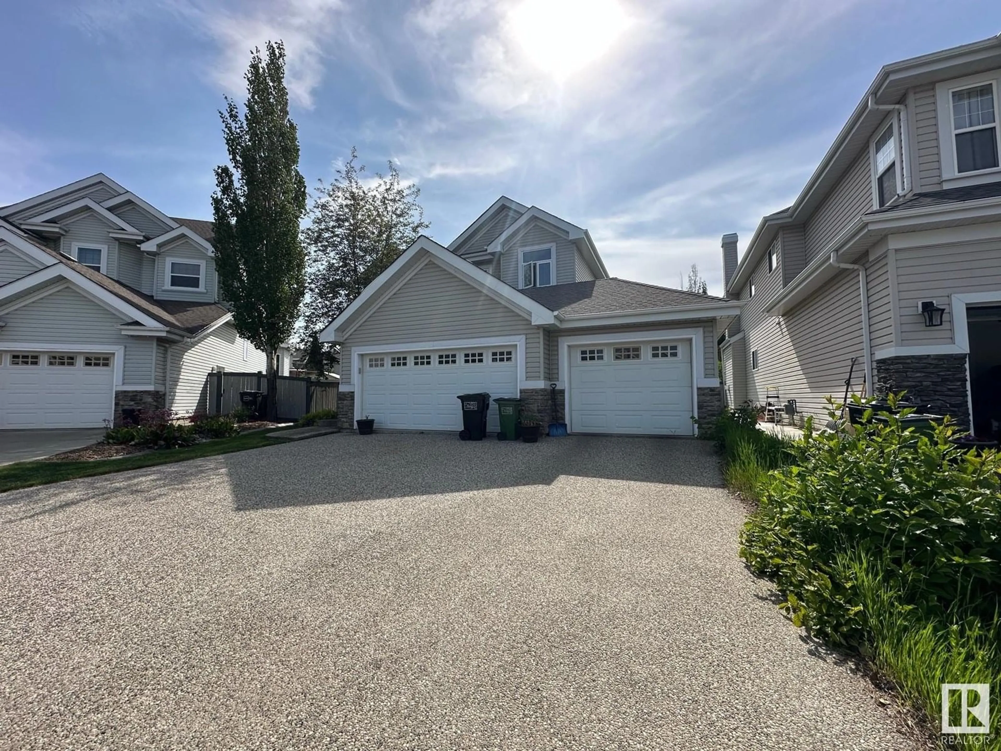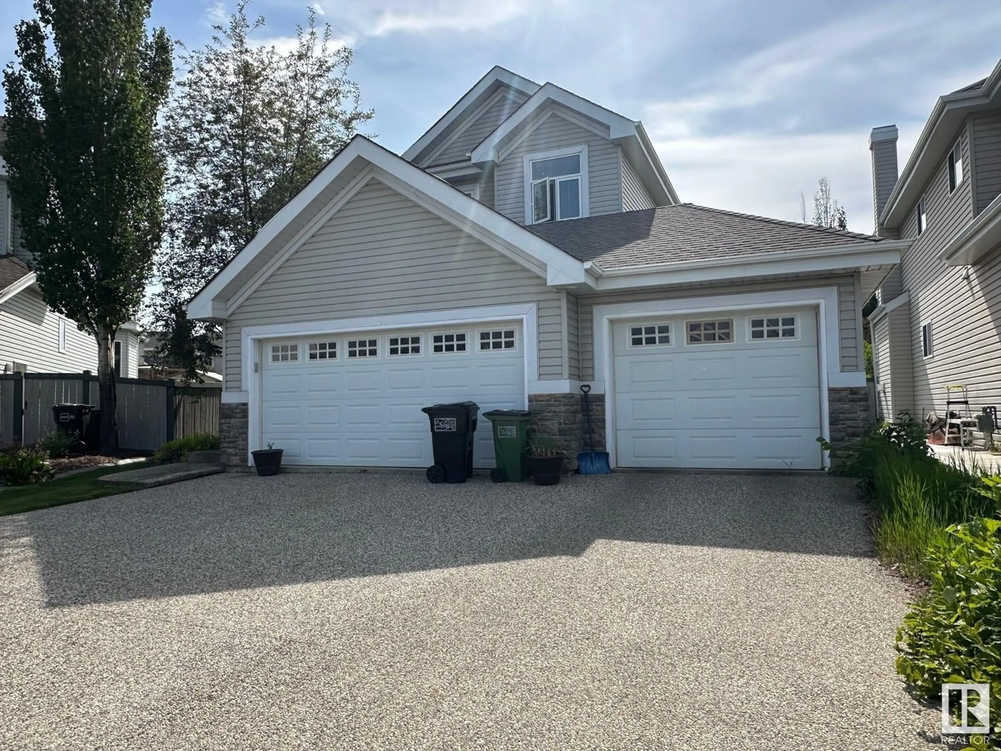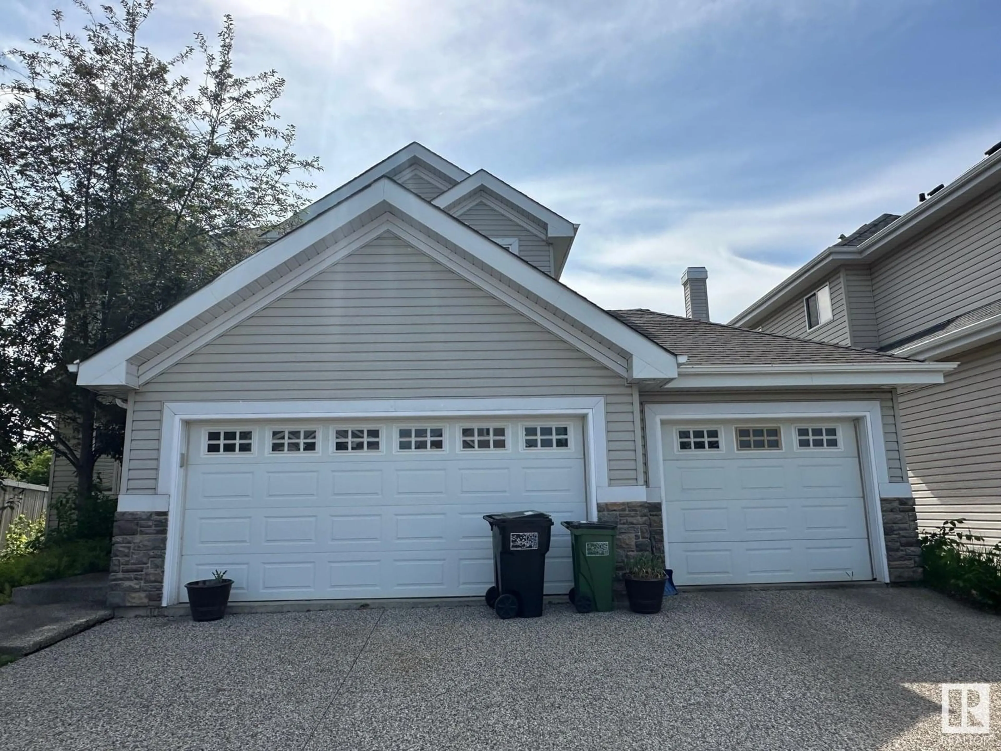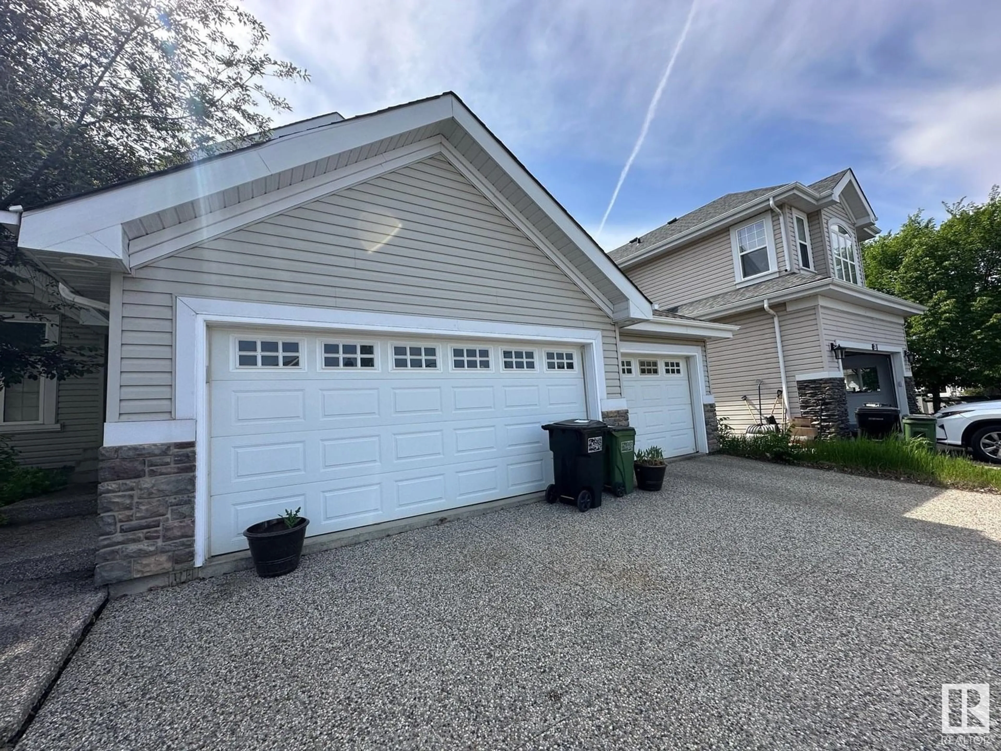1213 SUMMERSIDE DR, Edmonton, Alberta T6X1C5
Contact us about this property
Highlights
Estimated ValueThis is the price Wahi expects this property to sell for.
The calculation is powered by our Instant Home Value Estimate, which uses current market and property price trends to estimate your home’s value with a 90% accuracy rate.Not available
Price/Sqft$270/sqft
Est. Mortgage$2,898/mo
Tax Amount ()-
Days On Market1 day
Description
Unbelievable Value in Lake Summerside! This 2,494 sq ft, 2 storey home featuring a TRIPLE CAR GARAGE and an oversized driveway, located just a short stroll from the Beach Club, walking trails, schools, & playgrounds. This home offers a bright & open-to-below living room with soaring ceilings and expansive windows. The spacious kitchen features an abundance of cabinetry & a large pantry. The dining room, which leads out to two decks & a spacious backyard, ideal for summer BBQs and family gatherings. The main floor office overlooks the front yard and offers a quiet space for work or study. Upstairs, you’ll find 3 generously sized bedrooms, 2.5 bathrooms, & a bonus room that overlooks the main living area. The partially finished basement provides an excellent opportunity to customize the space to fit your family’s needs. All this, and located in one of Edmonton’s most sought-after lake communities, where you can enjoy year-round access to the private beach, fishing, paddleboarding, and more. (id:39198)
Property Details
Interior
Features
Main level Floor
Living room
4.54 x 3.14Dining room
3.93 x 3.03Kitchen
4.04 x 4.78Den
4.26 x 3.03Exterior
Parking
Garage spaces -
Garage type -
Total parking spaces 6
Property History
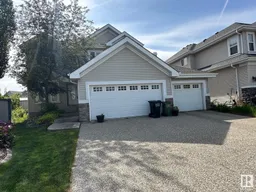 32
32
