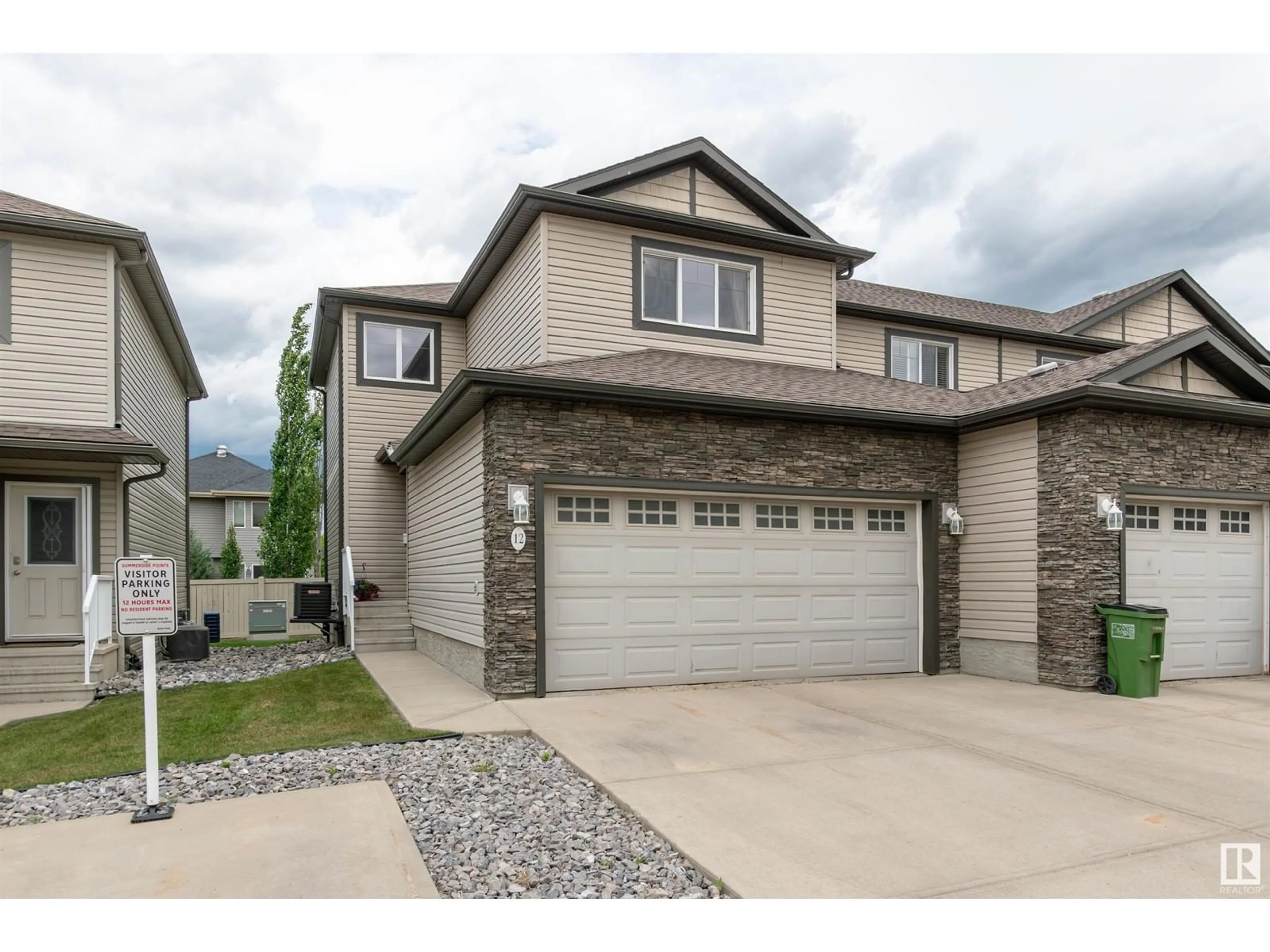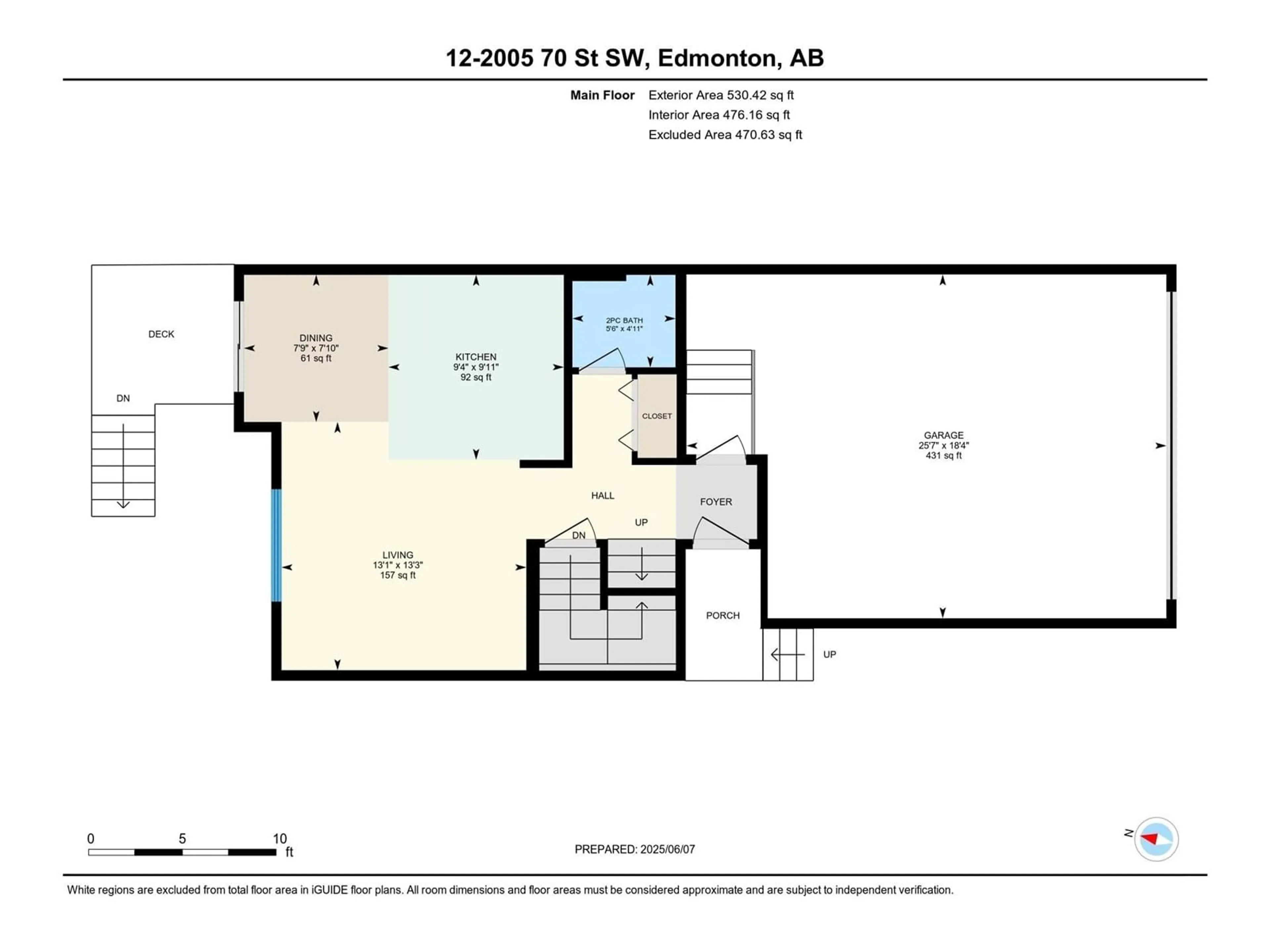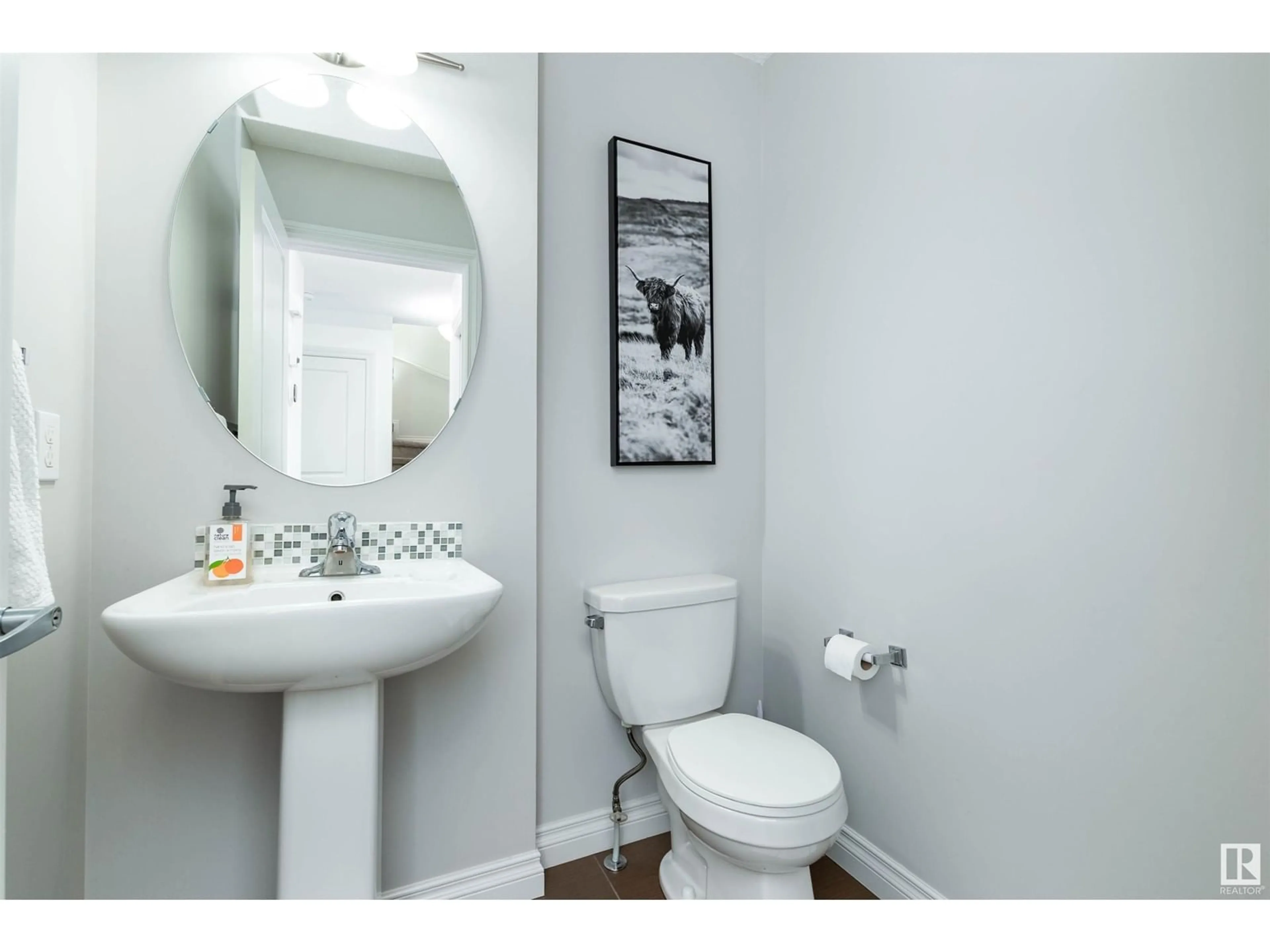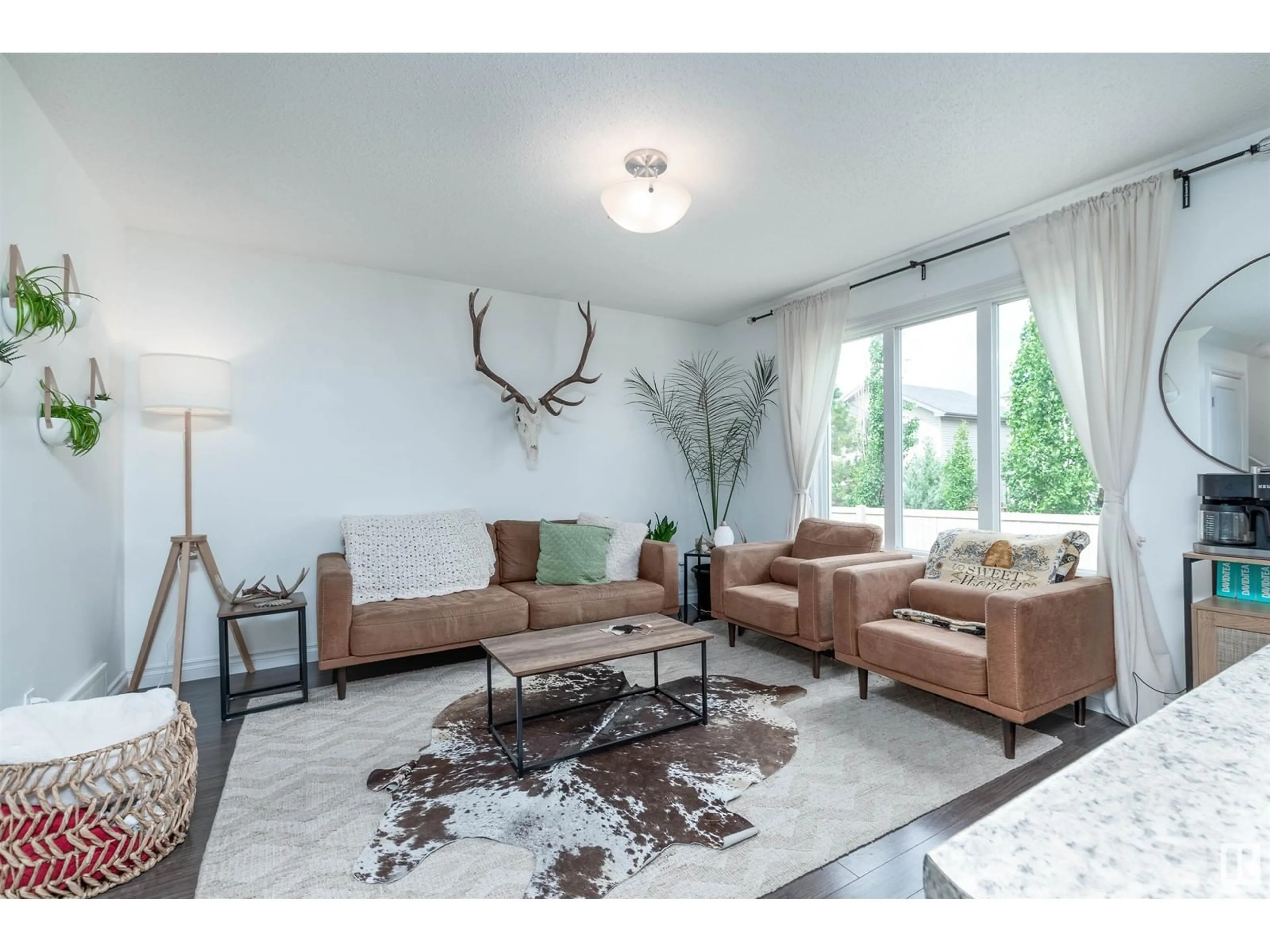#12 - 2005 70 ST, Edmonton, Alberta T6X0T9
Contact us about this property
Highlights
Estimated ValueThis is the price Wahi expects this property to sell for.
The calculation is powered by our Instant Home Value Estimate, which uses current market and property price trends to estimate your home’s value with a 90% accuracy rate.Not available
Price/Sqft$265/sqft
Est. Mortgage$1,460/mo
Maintenance fees$305/mo
Tax Amount ()-
Days On Market4 days
Description
Stunning 2 storey end unit townhouse. Perfectly placed in the family friendly neighbourhood of Summerside. Open concept main living spaces, natural light & with a fresh clean colour palette. The kitchen offers a sociable atmosphere for entertaining & boasts tasteful finishes, laminate countertops, tile backsplash, ample cabinetry storage & upgraded SS appliances. Just off the kitchen, enjoy your own spacious dining area that leads directly onto your own private deck & perfectly landscaped yard! Upstairs, you will find 2 sizeable primary suites, equipped w/ a walk in closet & a 4pc ensuite. Upper floor laundry. The basement is a blank canvas & only awaits your imagination (but offers a bathroom R/I). This home offers an oversized double garage, spacious driveway & accessible visitor parking for any guests. Include central Air Conditioning & much more! Move in to this well maintained quiet complex close to all amenities, schools Summerside has to offer & access to major arteries. (id:39198)
Property Details
Interior
Features
Main level Floor
Living room
4.04 x 3.98Dining room
2.39 x 2.35Kitchen
3.01 x 2.85Exterior
Parking
Garage spaces -
Garage type -
Total parking spaces 4
Condo Details
Inclusions
Property History
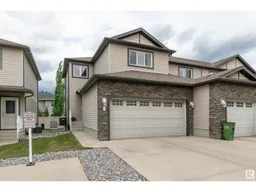 30
30
